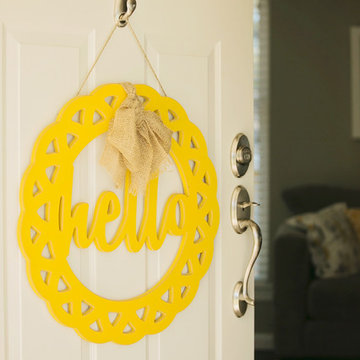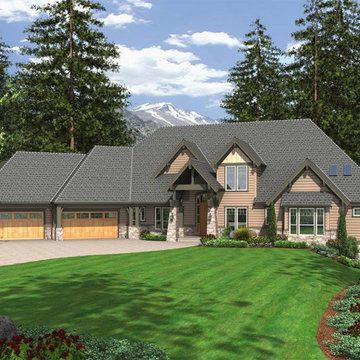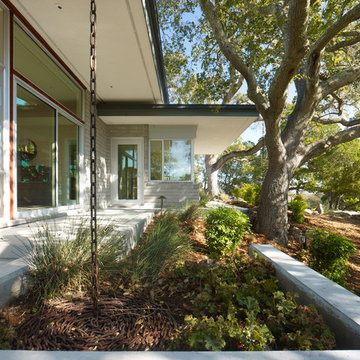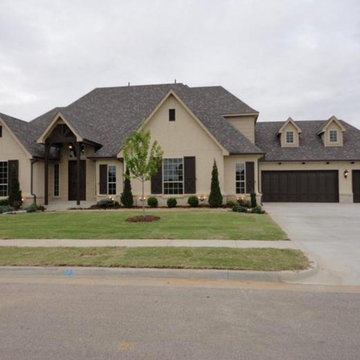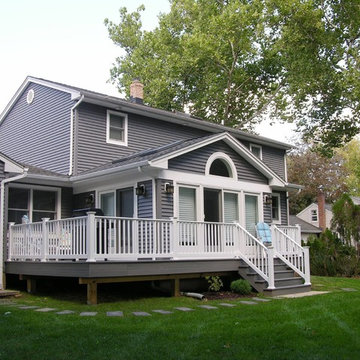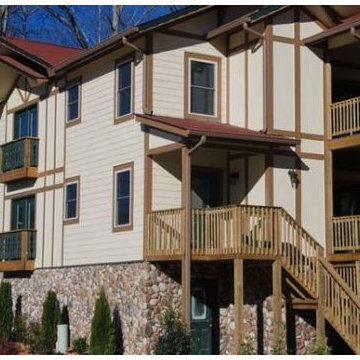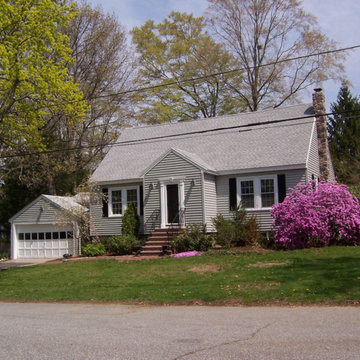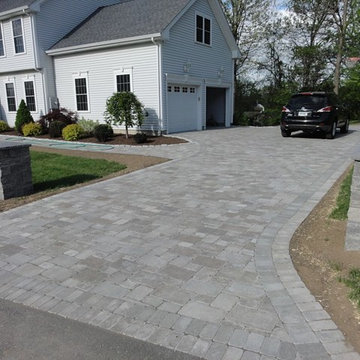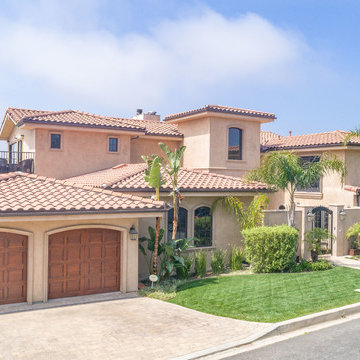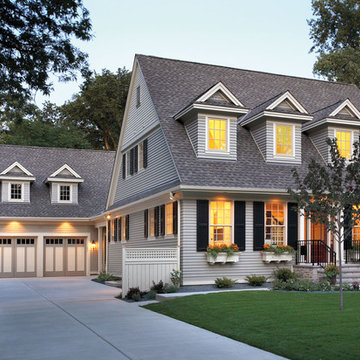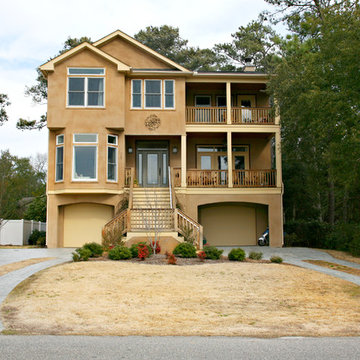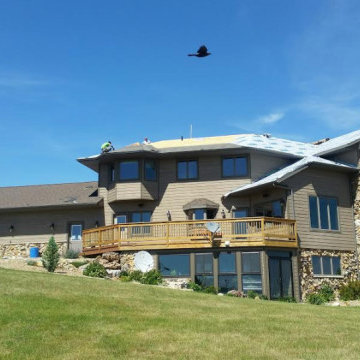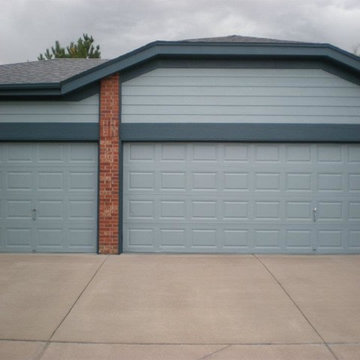Exterior Home Ideas
Refine by:
Budget
Sort by:Popular Today
25781 - 25800 of 1,479,960 photos
Find the right local pro for your project
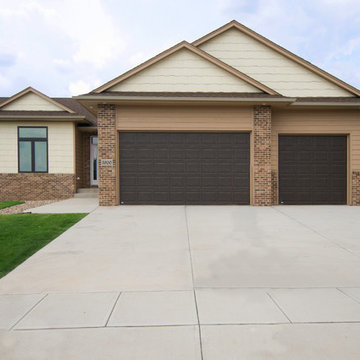
Inspiration for a timeless multicolored mixed siding exterior home remodel in Other with a shingle roof
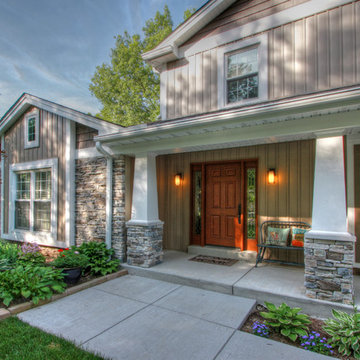
While working with the Exteriors By Mosby team, the homeowners revealed they would like their home to reflect a Craftsman style, and this was the key to an inspired re-design of their homes exterior.
The exterior transformation begins by changing the 2nd story roof line from flat to gabled and installing CertainTeed Landmark 30-year architectural roof shingles. The old vinyl siding is replaced with a combination of CertainTeed insulated cedar board siding, cedar shake shingles in the 2nd story and garage gables, and vertical board and batten inside the front porch.
The existing front door is retained and repainted to match the new overhead garage door. All the brick on the front façade was removed and replaced with cultured ledgestone. And the original front porch is demolished for a new concrete pour that is 12” deeper, with a new sidewalk, and 3 tapered columns with stone bases for a true Craftsman feel.
The stone carries through to a new chimney, and in the backyard for 4 new columns supporting the covered patio overlooking the pool. Existing concrete decking was resurfaced or replaced. The homeowners are absolutely delighted with their exterior makeover, and feel secure about the enduring quality because the project is covered by a 10-year workmanship warranty.
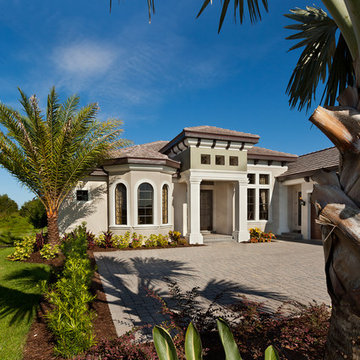
The Caaren model home designed and built by John Cannon Homes, located in Sarasota, Florida. This one-story, 3 bedroom, 3 bath home also offers a study, and family room open to the lanai and pool and spa area. Total square footage under roof is 4, 272 sq. ft. Living space under air is 2,895 sq. ft.
Elegant and open, luxurious yet relaxed, the Caaren offers a variety of amenities to perfectly suit your lifestyle. From the grand pillar-framed entrance to the sliding glass walls that open to reveal an outdoor entertaining paradise, this is a home sure to be enjoyed by generations of family and friends for years to come.
Gene Pollux Photography
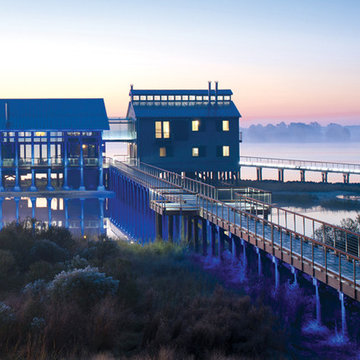
Overmyer Architects -- Dale Overmyer, AIA -- The award-winning Oyster House connects to Honest Point peninsula via a 375-foot pedestrian bridge. -- ARCHITECTURE: Overmyer Architects -- PHOTOGRAPHY: Maxwell MacKenzie -- See more at http://www.handd.com/daleovermyer
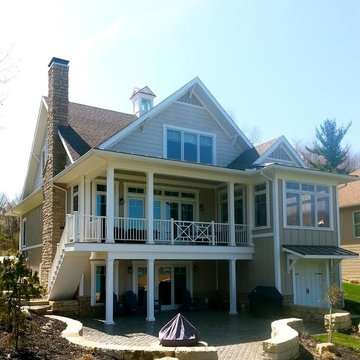
Sponsored
Westerville, OH
T. Walton Carr, Architects
Franklin County's Preferred Architectural Firm | Best of Houzz Winner
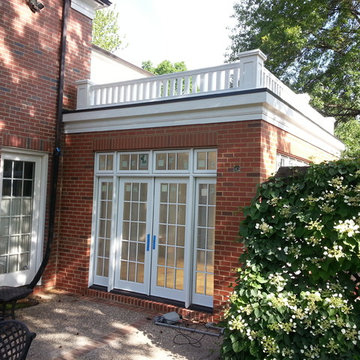
One story area was originally a attached 2-car garage, but has now been converted into living space. The balustrade is decorative to give the illusion of a roof deck above. The new French door is to the new Breakfast Room. The rear terrace is existing.
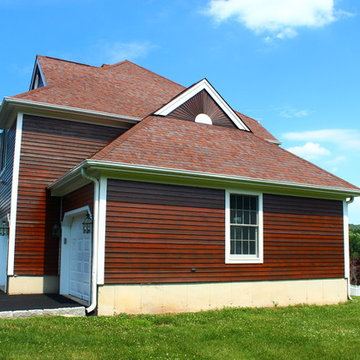
6BR, 4Bath, Custom Colonial, Non-traditional façade, Professionally landscaped, Circular drive, Pool and pool house.
Inspiration for a farmhouse exterior home remodel in New York
Inspiration for a farmhouse exterior home remodel in New York
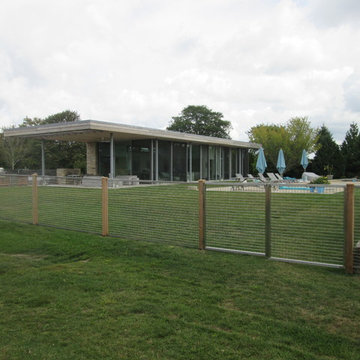
Messier Construction.
View of pool house and custom wire mesh fencing and gates.
Example of a large trendy one-story stone exterior home design in Providence
Example of a large trendy one-story stone exterior home design in Providence
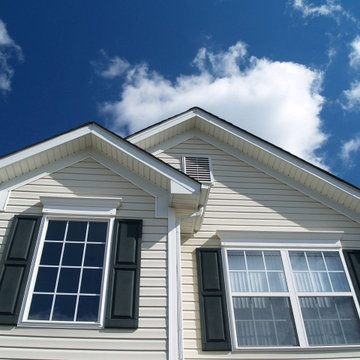
Sponsored
Zanesville, OH
Schedule an Appointment
Jc's and Sons Affordable Home Improvements
Zanesville's Most Skilled & Knowledgeable Home Improvement Specialists
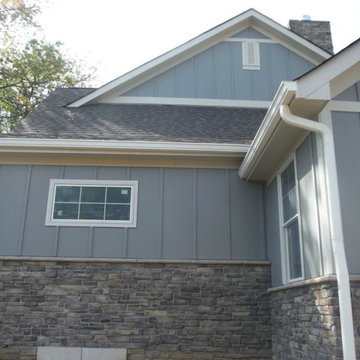
Side of house with Hardie Trim in Arctic White
Inspiration for a large timeless gray two-story concrete fiberboard exterior home remodel in St Louis
Inspiration for a large timeless gray two-story concrete fiberboard exterior home remodel in St Louis
Exterior Home Ideas
1290






