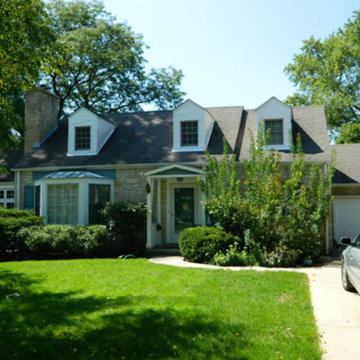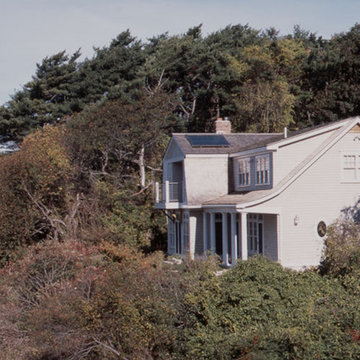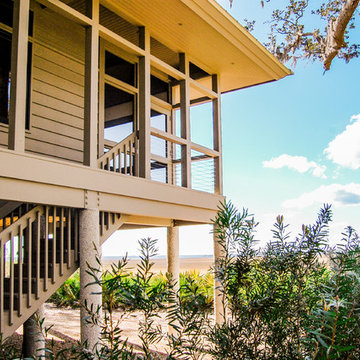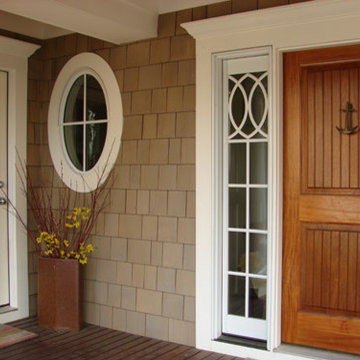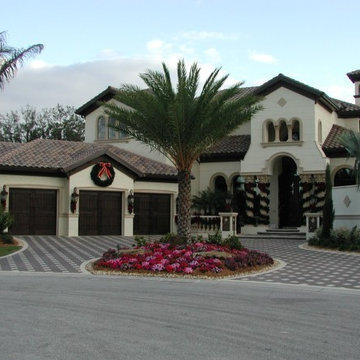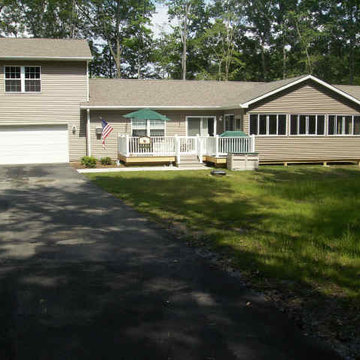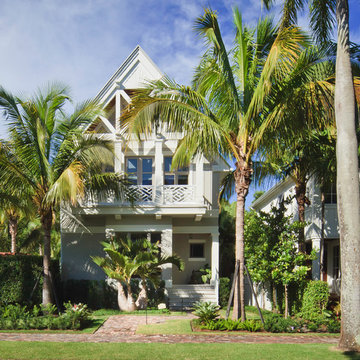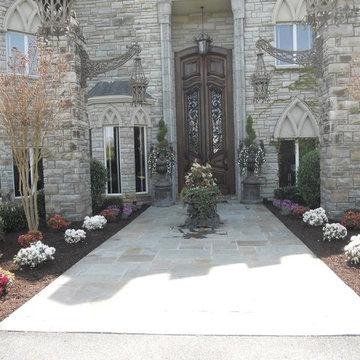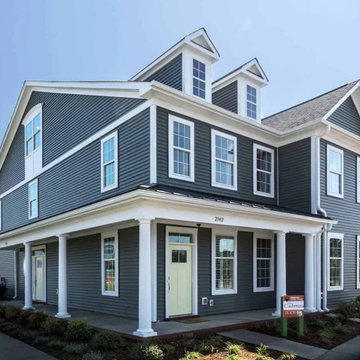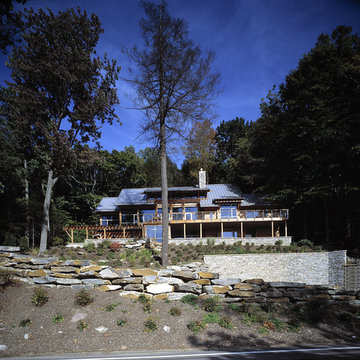Exterior Home Ideas
Refine by:
Budget
Sort by:Popular Today
34021 - 34040 of 1,480,309 photos
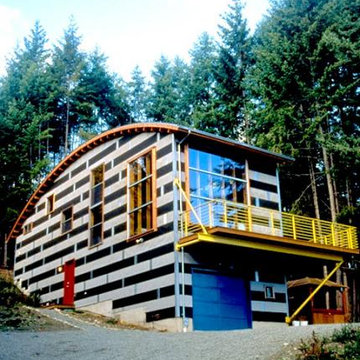
Kennedy Residence This project is one of a series of small houses designed to take advantage of the cost saving efficiencies of factory building without giving up the benefits of adaptation to specific requirements of individual building sites. With a particular focus on working with the hillside terrain common to the Pacific Northwest and Japan, this home uses prefabricated 8' wide vertical panels which remain standardized from the main floor and above, but are lengthened or shortened at their lower ends to adapt to varying slopes and lower floor configurations. The balloon framed studs run continuously from foundation to roof. Floor and roof framing span to exterior walls leaving the interior space open. Windows are placed on the exterior of the panels with studs running through exposed, eliminating headers, allowing window size and placement to be individual to each house while keeping the building panels standardized and maintaining panel rigidity for shipping. Cladding, finishes and fixtures are inexpensive but robust construction grade materials. Kennedy Residence
Find the right local pro for your project
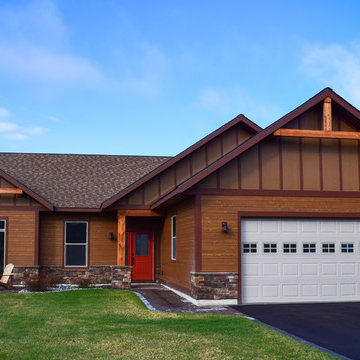
TruGuard Driftwood TruWood SureLock siding, Barley Old Mill shingles.
Inspiration for a mid-sized craftsman brown wood exterior home remodel in Other
Inspiration for a mid-sized craftsman brown wood exterior home remodel in Other
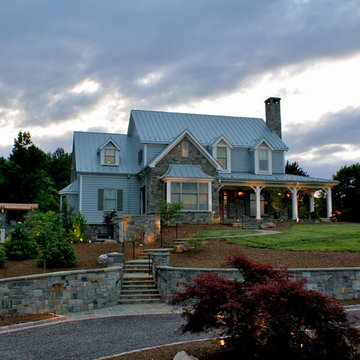
On estate acreage near Montpelier, this home was inspired by a Southern Living farmhouse vernacular design brought to the architect by the owner. With South Carolina architect, Wayne Crocker, and a Texas client, Virginia based Smith & Robertson was pre-selected as the builder and collaborated with landscape architect Buddy Spencer to create this estate quality masterpiece.
Designed by Wayne Crocker, AIA

Sponsored
Westerville, OH
Custom Home Works
Franklin County's Award-Winning Design, Build and Remodeling Expert
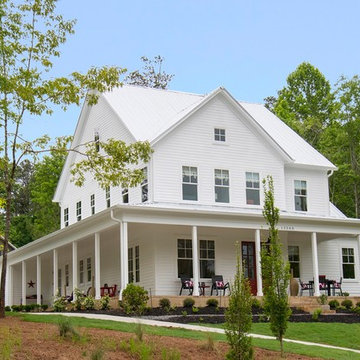
The timeless character of farmhouse-inspired architecture is paired with modern features and individual, site-sensitive design to create a place that makes home feel like a world all its own.
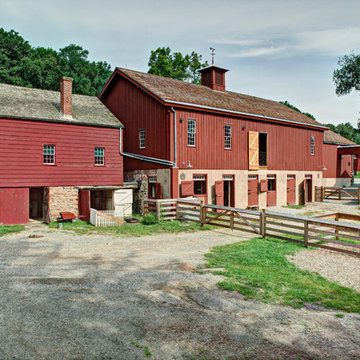
Wing Wong/Memories TTL
Cottage red two-story gable roof photo in New York
Cottage red two-story gable roof photo in New York
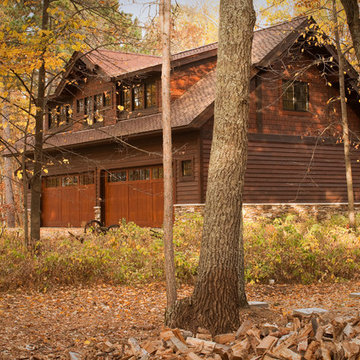
Aaron Hautala, Red House Media
Small mountain style brown two-story wood exterior home photo in Minneapolis
Small mountain style brown two-story wood exterior home photo in Minneapolis

Sponsored
Westerville, OH
T. Walton Carr, Architects
Franklin County's Preferred Architectural Firm | Best of Houzz Winner
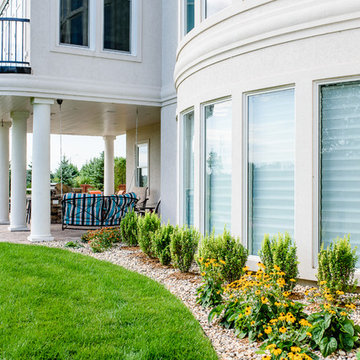
Residential new build with custom cut natural stone panels and balisters. This home also features Limestone Plaster columns and Dryvit (Stucco) Sandpebble and Lymestone Finishes, as well as custom foam shapes.
Mid-sized elegant white three-story concrete fiberboard exterior home photo in Raleigh with a shingle roof
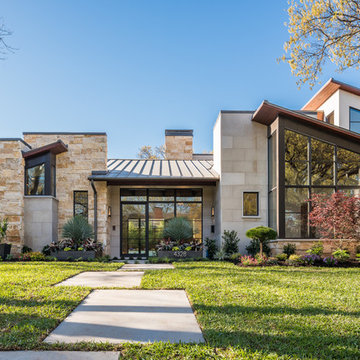
Example of a large minimalist multicolored two-story wood house exterior design in Dallas with a shed roof and a metal roof
Exterior Home Ideas
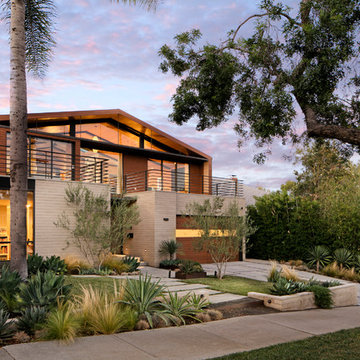
The home is motivated by Mid-Century style, but also expresses a sense of California-cool.
Photo: Jim Bartsch
Large 1950s beige two-story mixed siding exterior home idea in Los Angeles
Large 1950s beige two-story mixed siding exterior home idea in Los Angeles
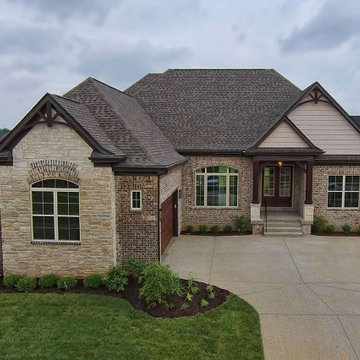
Stone, Brick and shake siding.
Mid-sized rustic brown two-story mixed siding house exterior idea in Louisville with a shingle roof
Mid-sized rustic brown two-story mixed siding house exterior idea in Louisville with a shingle roof
1702






