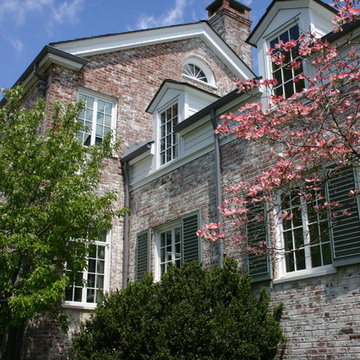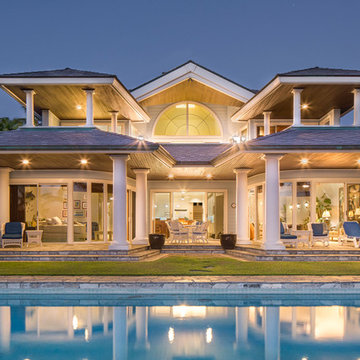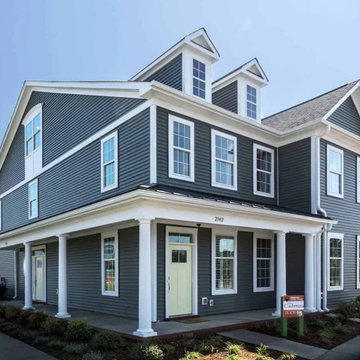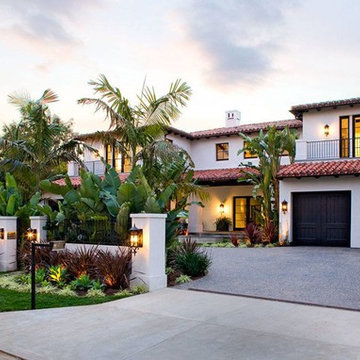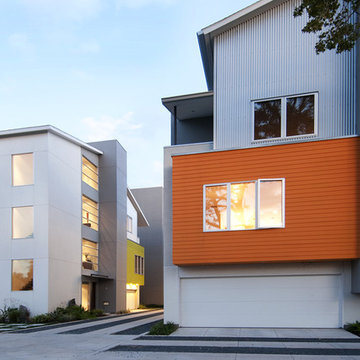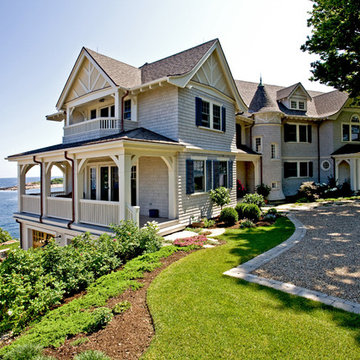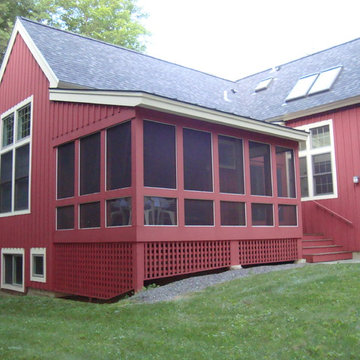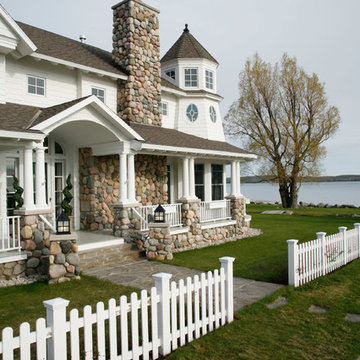Exterior Home Ideas
Refine by:
Budget
Sort by:Popular Today
5241 - 5260 of 1,479,856 photos
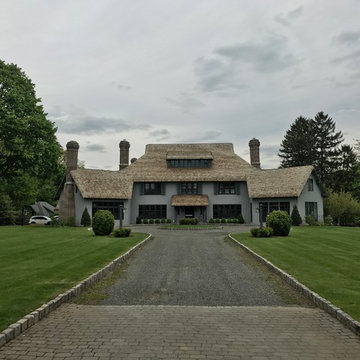
Traditional gray two-story house exterior idea in Other with a hip roof and a shingle roof
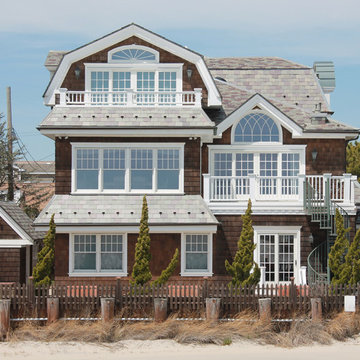
Jeannine Bruin
Coastal brown three-story wood exterior home idea in Philadelphia with a gambrel roof
Coastal brown three-story wood exterior home idea in Philadelphia with a gambrel roof
Find the right local pro for your project
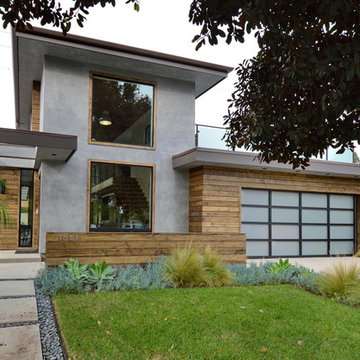
Jeff Jeannette / Jeannette Architects
Inspiration for a mid-sized modern gray two-story mixed siding flat roof remodel in Orange County
Inspiration for a mid-sized modern gray two-story mixed siding flat roof remodel in Orange County
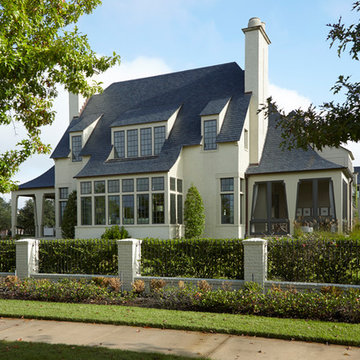
Dutch inspired English Architecture
Inspiration for a large timeless beige two-story brick house exterior remodel in Houston with a hip roof and a tile roof
Inspiration for a large timeless beige two-story brick house exterior remodel in Houston with a hip roof and a tile roof
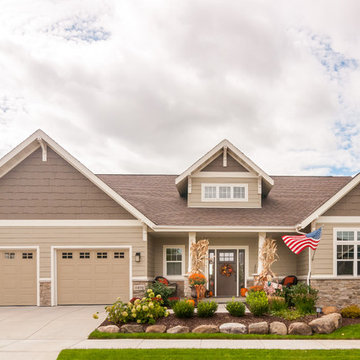
Large arts and crafts beige two-story mixed siding exterior home photo in Milwaukee with a shingle roof
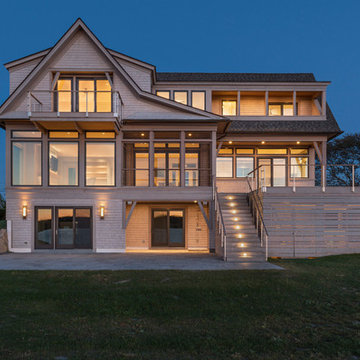
Nat Rea
Example of an ornate three-story wood exterior home design in Providence
Example of an ornate three-story wood exterior home design in Providence
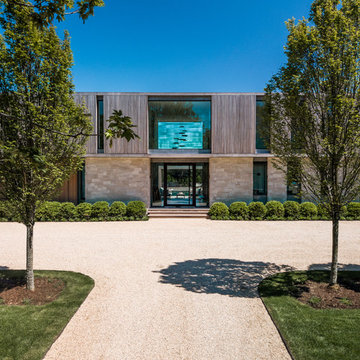
Front of home with parking forecourt, Indiana limestone first floor and mahogany rainscreen upper floor. Windows by Fleetwood.
Inspiration for a large contemporary beige two-story mixed siding exterior home remodel in New York
Inspiration for a large contemporary beige two-story mixed siding exterior home remodel in New York

Sponsored
Columbus, OH
Hope Restoration & General Contracting
Columbus Design-Build, Kitchen & Bath Remodeling, Historic Renovations
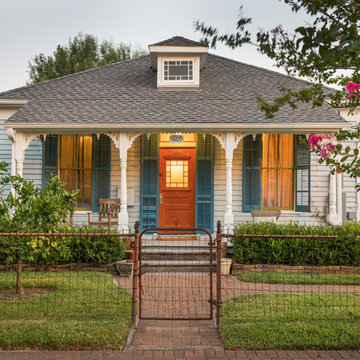
Cameron Blaylock
Mid-sized ornate white one-story wood house exterior photo in Houston with a hip roof and a shingle roof
Mid-sized ornate white one-story wood house exterior photo in Houston with a hip roof and a shingle roof

Small transitional blue one-story wood house exterior photo in New Orleans with a gambrel roof and a shingle roof

A classic 1922 California bungalow in the historic Jefferson Park neighborhood of Los Angeles restored and enlarged by Tim Braseth of ArtCraft Homes completed in 2015. Originally a 2 bed/1 bathroom cottage, it was enlarged with the addition of a new kitchen wing and master suite for a total of 3 bedrooms and 2 baths. Original vintage details such as a Batchelder tile fireplace and Douglas Fir flooring are complemented by an all-new vintage-style kitchen with butcher block countertops, hex-tiled bathrooms with beadboard wainscoting, original clawfoot tub, subway tile master shower, and French doors leading to a redwood deck overlooking a fully-fenced and gated backyard. The new en suite master retreat features a vaulted ceiling, walk-in closet, and French doors to the backyard deck. Remodeled by ArtCraft Homes. Staged by ArtCraft Collection. Photography by Larry Underhill.
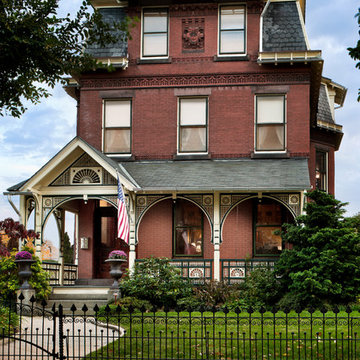
Photo Credit Tom Crane
Victorian brick exterior home idea in Philadelphia
Victorian brick exterior home idea in Philadelphia
Exterior Home Ideas
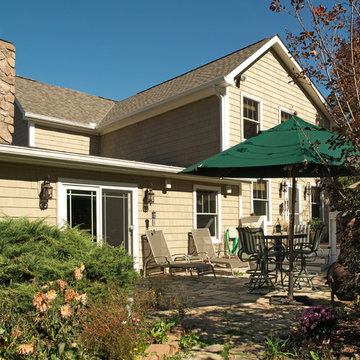
Sponsored
Westerville, OH
Custom Home Works
Franklin County's Award-Winning Design, Build and Remodeling Expert
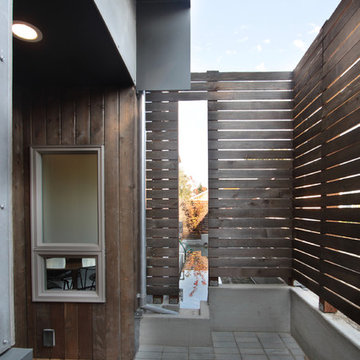
"Give me a place to stand and I shall move the Earth with a lever." - Archimedes
This 5-Star Built-Green project is a three story, two-unit townhome sited on a vacant lot near the corner of 26th Ave S. and S. Judkins Street in Seattle. Due to the slender proportion of the lot, the units are arranged in a front-to-back configuration relative to the street. The street-facing, 1bedroom unit is 840sf and the east-facing, 3 bedroom unit is 1440sf.
Some key features are ductless mini-split heating and Air Conditioning, tankless hot water, LED Lighting throughout, strand woven bamboo, Formaldehyde free BIBS insulation, high efficiency windows and many non-VOC paints and finishes.
First Lamp acted as both designer and builder on this project.
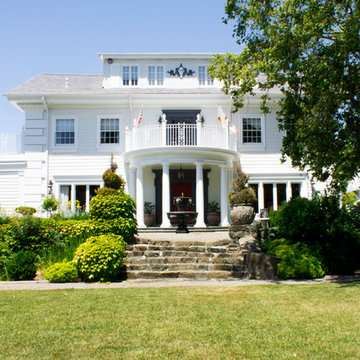
Photo: Hoi Ning Wong © 2014 Houzz
Original Architect: George H. Howard
Renovation Architect: John Stewart
Interior Design: Homeowner
Contractor: JP Lindstrom
Landscape Design: Michael Callan Design/Homeowner
263






