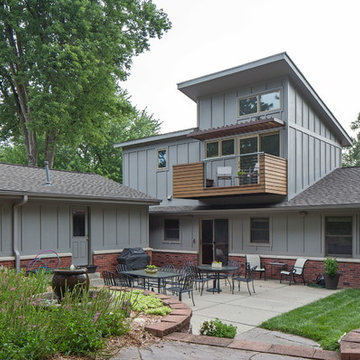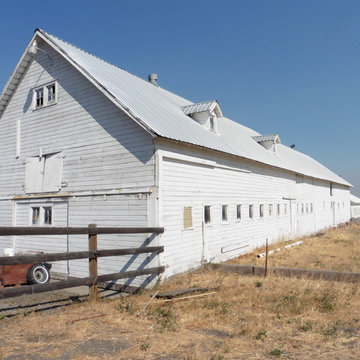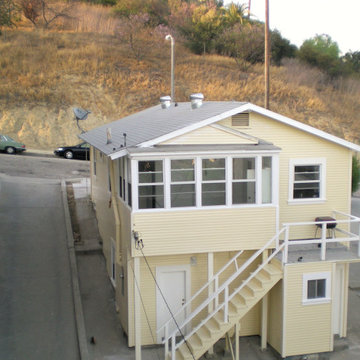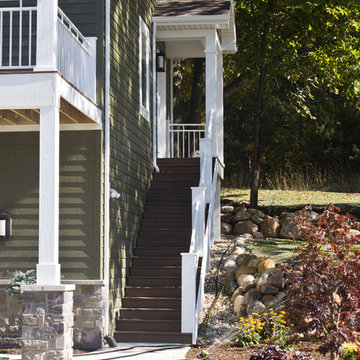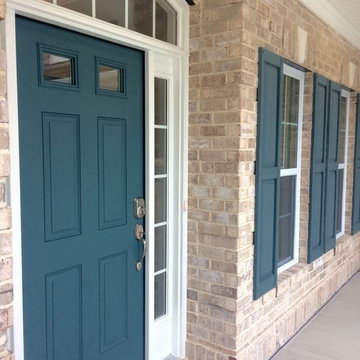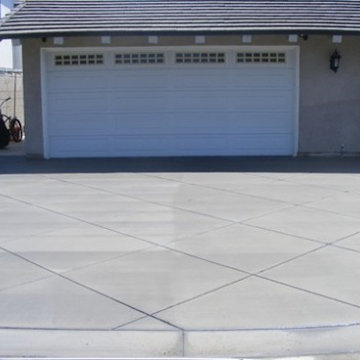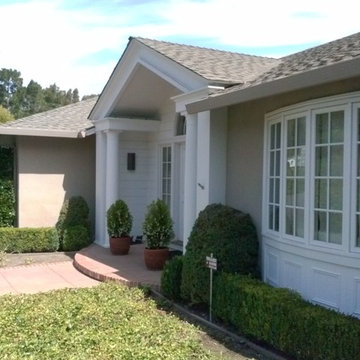Exterior Home Ideas
Refine by:
Budget
Sort by:Popular Today
54521 - 54540 of 1,480,214 photos
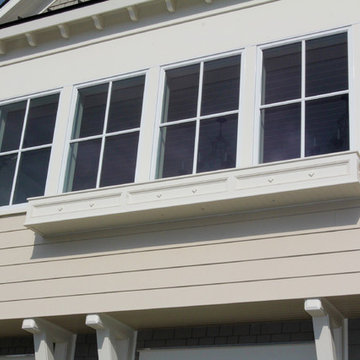
Railing and Flower Box by INTEX Millwork Solutions. Home built by Winfield Developers, LLC. INTEX Millwork Solutions product supplied by Post To Post, LLC.
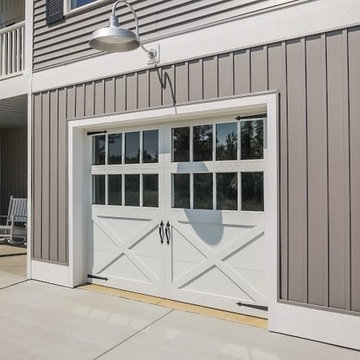
Garage NJ Summer Home.
Phoenix Custom Modular Home (732) 382-1234
Coastal gray three-story vinyl exterior home idea in New York
Coastal gray three-story vinyl exterior home idea in New York
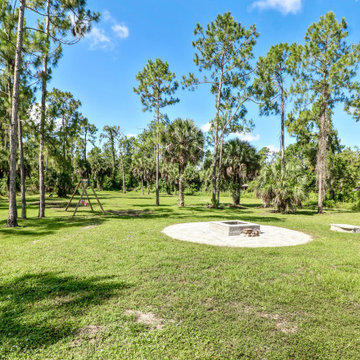
Private and beautifully remodeled Golden Gate Estates home situated on a sprawling 2.5 acres of matured landscape, ready for new owners! This home is desirably located just West of Collier Blvd and is welcomed with a private gated entry and oversized brick layered driveway leading you into this four bedroom, two bathroom home. Remolded in 2019, everything in the home including A/C, water heater, appliances, flooring, outdoor water equipment & windows are new. Modern kitchen with quartz countertops, subway tile backsplash and stainless steel appliances. Spacious master bedroom offers a large walk-in closet with a gorgeous updated en-suite. The backyard is the perfect place to enjoy the outdoors with a screened lanai along with a custom brick fire pit. Great opportunity to own acreage in town and still be close to all the fine dining, shops, I-75 and more!
Find the right local pro for your project
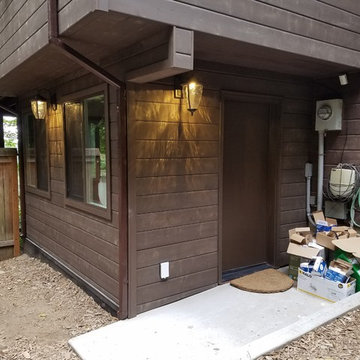
Entry to mudroom of new basement addition
Inspiration for a mid-sized brown two-story wood house exterior remodel in Seattle
Inspiration for a mid-sized brown two-story wood house exterior remodel in Seattle
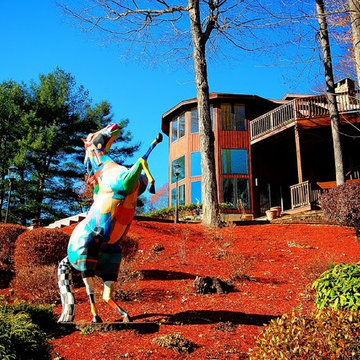
Roy Sanborn
Example of an eclectic exterior home design in Boston
Example of an eclectic exterior home design in Boston
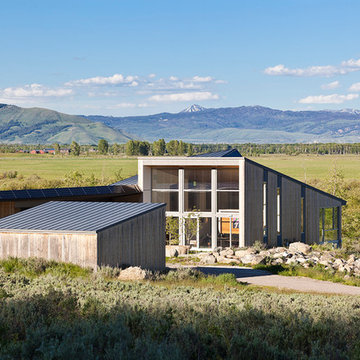
The site of this single story residence is at the base of the Teton Mountain range with views of canyons and peaks. To respond to this topographical edge condition, the form of the primary living space rises to capture this view. The entry sequence begins by arrival into a south facing “courtyard” defined by the house and an outbuilding. A linear porch accessed from the garage or the exterior leads to the entry. This ‘tail’ of the scheme wraps around itself, culminating at the expansive glazed wall and terrace beyond.
Project Year: 2008
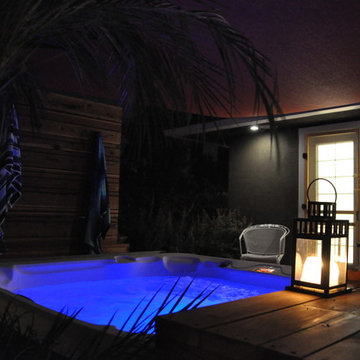
Deck built by LARSEN DESIGNS JONUS LARSEN
Example of a green one-story stucco exterior home design in Sacramento
Example of a green one-story stucco exterior home design in Sacramento

Sponsored
Westerville, OH
T. Walton Carr, Architects
Franklin County's Preferred Architectural Firm | Best of Houzz Winner
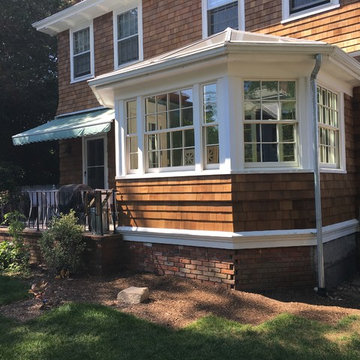
Terrace and Solarium with new door and windows and new stained shingles
Mid-sized elegant brown three-story wood house exterior photo in Providence with a clipped gable roof and a shingle roof
Mid-sized elegant brown three-story wood house exterior photo in Providence with a clipped gable roof and a shingle roof
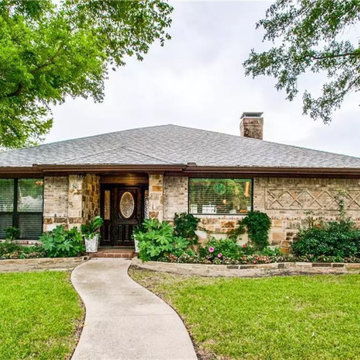
Stone accents added to exterior of the home. Power washed brick and accent trellis pattern.
Contemporary exterior home idea in Dallas
Contemporary exterior home idea in Dallas
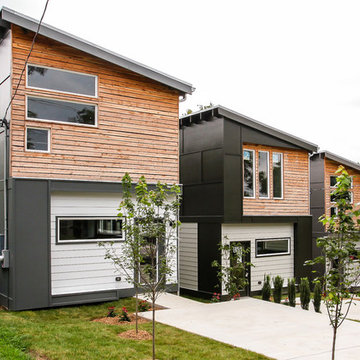
These 3 detached single family homes are 15' wide and built on 25' wide lots. Affordable design makes this a great infill project.
Exterior home idea in Nashville
Exterior home idea in Nashville

Sponsored
Columbus, OH
Hope Restoration & General Contracting
Columbus Design-Build, Kitchen & Bath Remodeling, Historic Renovations
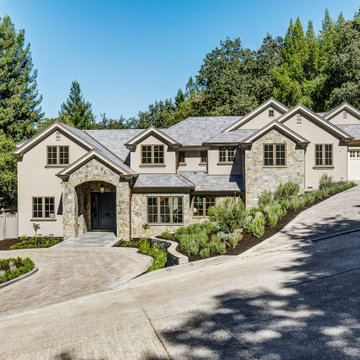
Example of a huge classic beige two-story mixed siding house exterior design in San Francisco with a hip roof
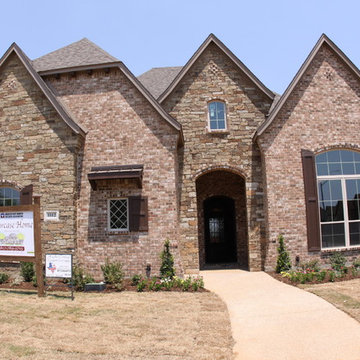
JJB
Example of a large classic brown two-story stone exterior home design in Dallas
Example of a large classic brown two-story stone exterior home design in Dallas
Exterior Home Ideas
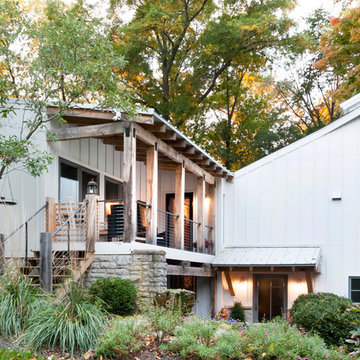
Sponsored
Westerville, OH
T. Walton Carr, Architects
Franklin County's Preferred Architectural Firm | Best of Houzz Winner
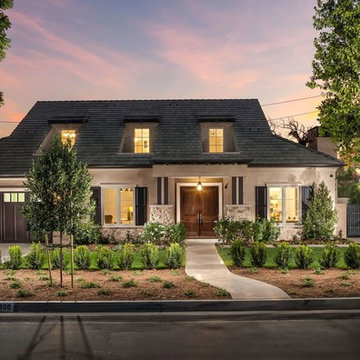
David Guettler Photography 562.225.1941 www.davidguettlerphoto.com david@guettlerphotography.com
Example of a transitional exterior home design in Los Angeles
Example of a transitional exterior home design in Los Angeles
2727






