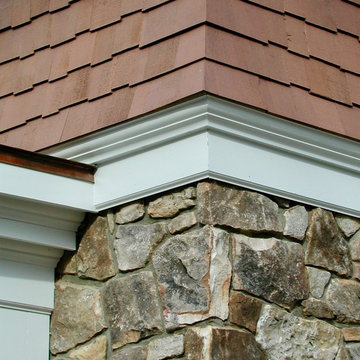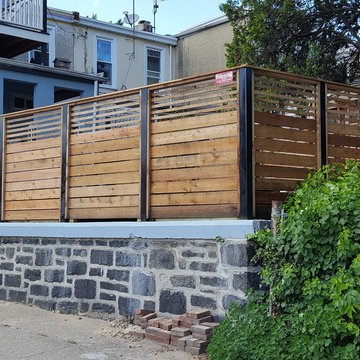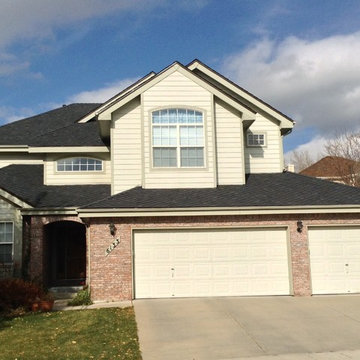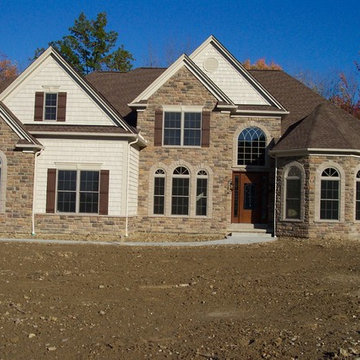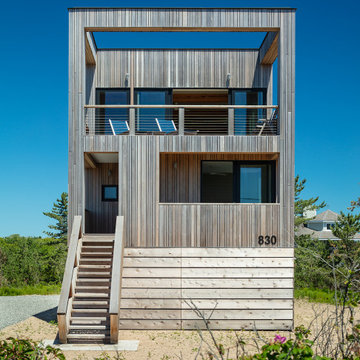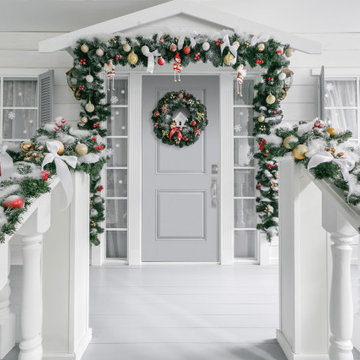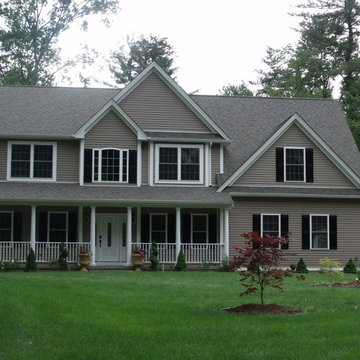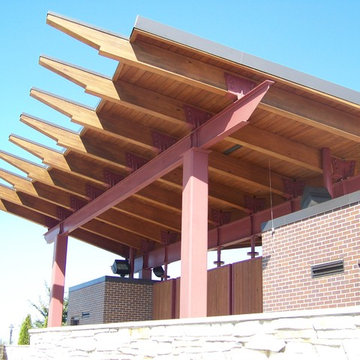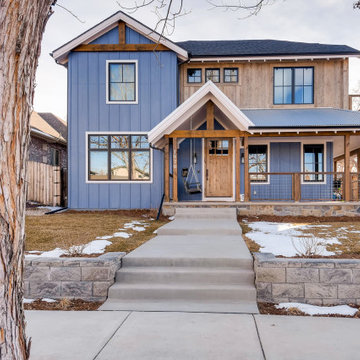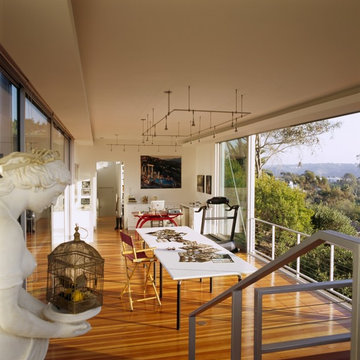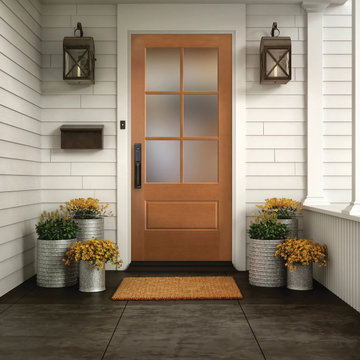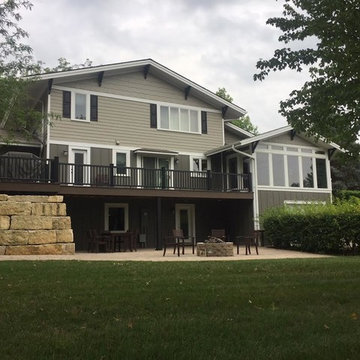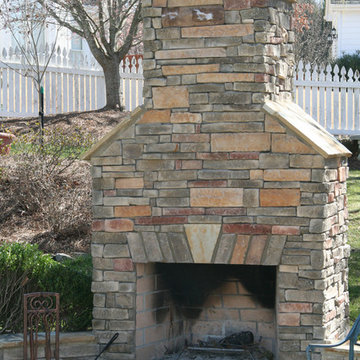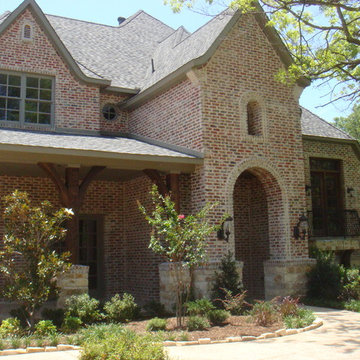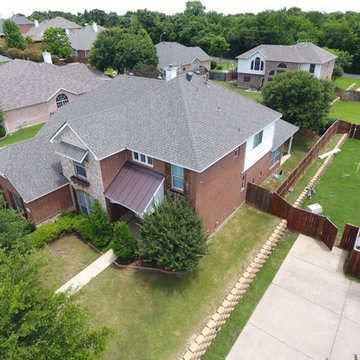Exterior Home Ideas
Refine by:
Budget
Sort by:Popular Today
64521 - 64540 of 1,479,934 photos
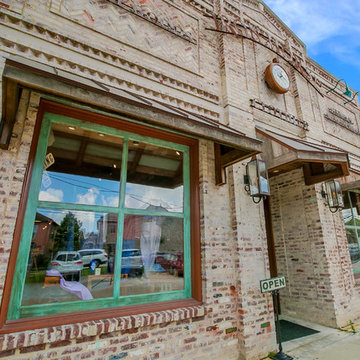
Custom standing-seam copper awnings placed on rough-hewn wood to accent boutique's rustic aesthetic.
Inspiration for a mid-sized rustic beige one-story brick flat roof remodel in New Orleans
Inspiration for a mid-sized rustic beige one-story brick flat roof remodel in New Orleans
Find the right local pro for your project
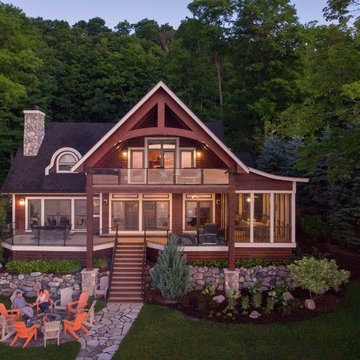
We were hired to add space to their cottage while still maintaining the current architectural style. We enlarged the home's living area, created a larger mudroom off the garage entry, enlarged the screen porch and created a covered porch off the dining room and the existing deck was also enlarged. On the second level, we added an additional bunk room, bathroom, and new access to the bonus room above the garage. The exterior was also embellished with timber beams and brackets as well as a stunning new balcony off the master bedroom. Trim details and new staining completed the look.
- Jacqueline Southby Photography
Reload the page to not see this specific ad anymore
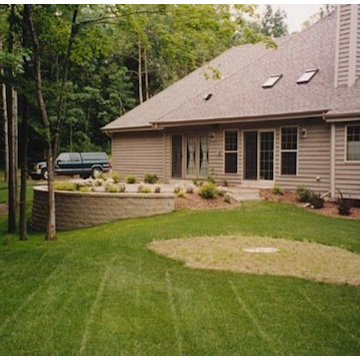
custom added retaining garden walls
Beige three-story mixed siding exterior home photo in Milwaukee
Beige three-story mixed siding exterior home photo in Milwaukee
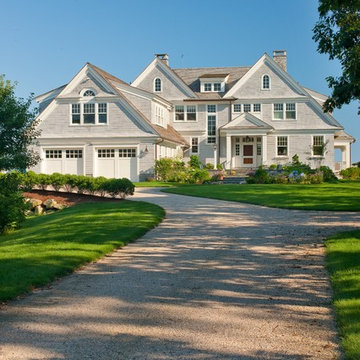
View as you approach the house up the driveway. Photo by Duckham Architecture
Example of a large beach style beige three-story wood gable roof design in Boston
Example of a large beach style beige three-story wood gable roof design in Boston
Reload the page to not see this specific ad anymore
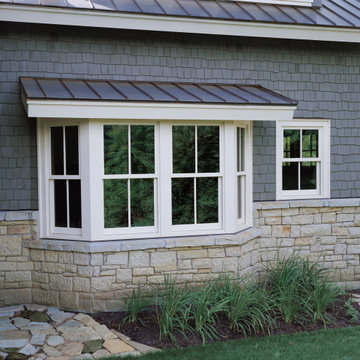
Bow window with two double hung windows in the center and a double hung windows on both sides. Open up your living space and make your room bigger. Great place for your loyal pet to sit and enjoy the outdoors. Marvin windows supplied and installed by AVI Windows and Doors.
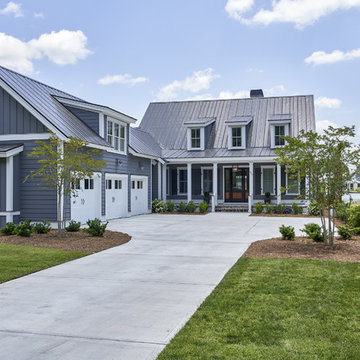
Tom Jenkins Photography
James Hardie Beaded Lap siding
Andersen windows
Materials provided by Grayco
Example of a large minimalist blue two-story wood house exterior design in Charleston with a metal roof
Example of a large minimalist blue two-story wood house exterior design in Charleston with a metal roof
Exterior Home Ideas
Reload the page to not see this specific ad anymore
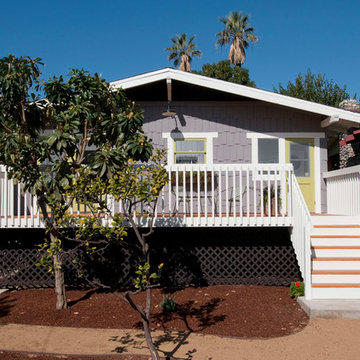
An historic restoration of a 1911 Craftsman bungalow in the Cypress Park neighborhood of Northeast L.A. by Tim Braseth of ArtCraft Homes, completed in 2012. 2 bedrooms and 1 bathroom in 1,003sf. The interior features meticulously restored vintage detailing highlighted by a remarkable all-original inglenook fireplace with flanking benches, built-in bookcases, and a cozy beehive brick fireplace. A full width deck was added across the back of the house accessed by French doors from the den. Renovation by ArtCraft Homes. Staging by ArtCraft Collection. Photography by Larry Underhill.
3227






