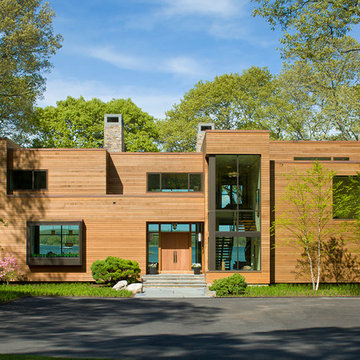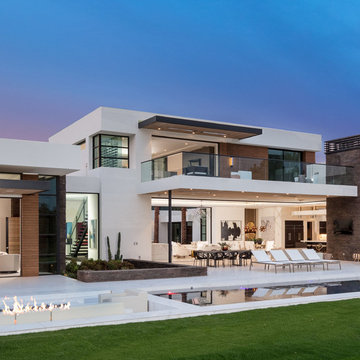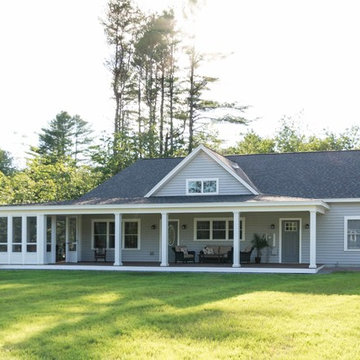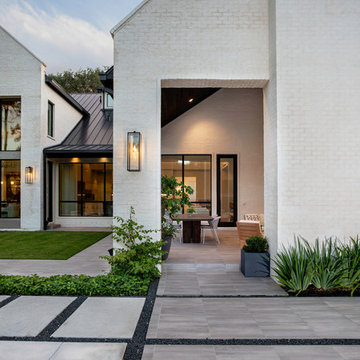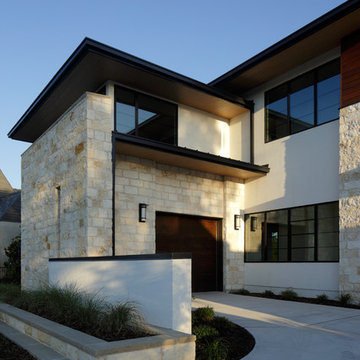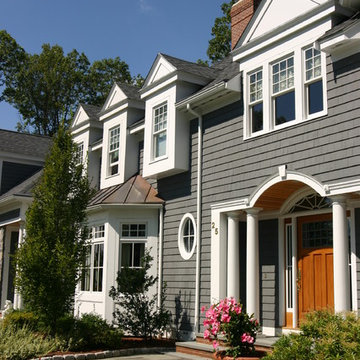Exterior Home Ideas
Refine by:
Budget
Sort by:Popular Today
6461 - 6480 of 1,480,376 photos
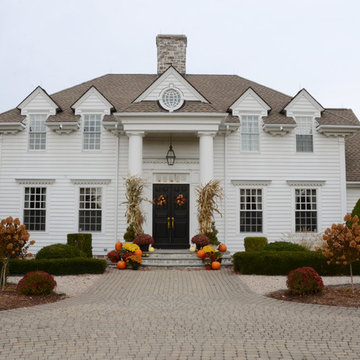
Photo: Faith Towers Media © 2015 Houzz
Elegant exterior home photo in Boston
Elegant exterior home photo in Boston
Find the right local pro for your project
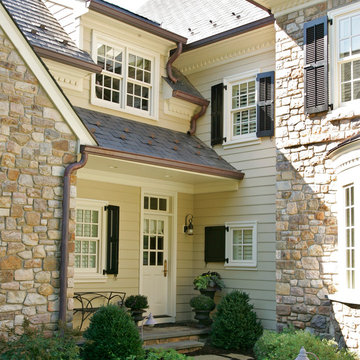
Custom home in Bucks County PA built by Trueblood. [exterior: Rene Hoffman] [photo: Tom Grimes]
Traditional three-story stone exterior home idea in Philadelphia
Traditional three-story stone exterior home idea in Philadelphia
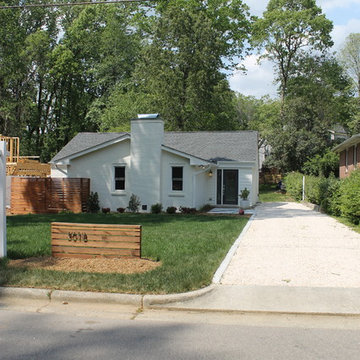
Inspiration for a mid-sized transitional white one-story brick gable roof remodel in Raleigh

Sponsored
Columbus, OH
Hope Restoration & General Contracting
Columbus Design-Build, Kitchen & Bath Remodeling, Historic Renovations
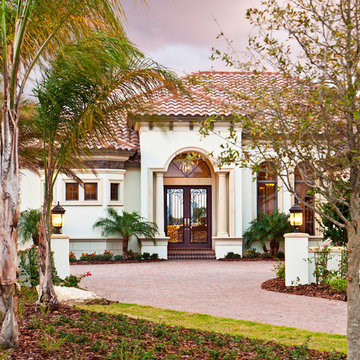
Gene Pollux Photography
Mediterranean white one-story exterior home idea in Tampa with a hip roof
Mediterranean white one-story exterior home idea in Tampa with a hip roof
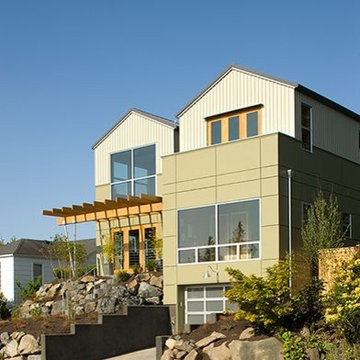
The View Ridge House is a speculative residence above Sandpoint in Seattle. Construction was completed in May, 2007 and the house sold in five days. The V. R House is raised above an existing concrete foundation to take advantage of Lake Washington views but it was important that the scale of the house fit into its neighborhood. The house is broken into two gabled volumes linked by a central stair. The central atrium floods the interior with day light and is the focus of the open spaces of the house. Exterior rain-screen cement panels and board and batten siding further reduce the apparent volume of the house. Front and rear decks and trellises encourage the use of the land around the house. The 3000 s.f. house was built by Summit Development LLC.

A Distinctly Contemporary West Indies
4 BEDROOMS | 4 BATHS | 3 CAR GARAGE | 3,744 SF
The Milina is one of John Cannon Home’s most contemporary homes to date, featuring a well-balanced floor plan filled with character, color and light. Oversized wood and gold chandeliers add a touch of glamour, accent pieces are in creamy beige and Cerulean blue. Disappearing glass walls transition the great room to the expansive outdoor entertaining spaces. The Milina’s dining room and contemporary kitchen are warm and congenial. Sited on one side of the home, the master suite with outdoor courtroom shower is a sensual
retreat. Gene Pollux Photography
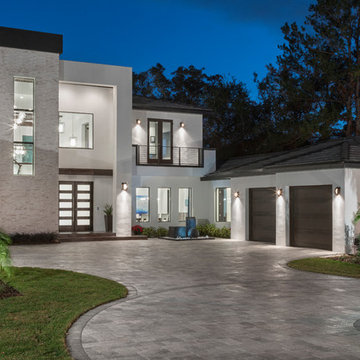
This Florida Modern home designed and built by Orlando Custom Home Builder Jorge Ulibarri appears to have flat roof lines from the facade but the roofline is actually designed with a subtle pitch to promote drainage and better accommodate Florida's rainy and humid climate. The rectangular tower is crafted of split face travertine that ties together with interior finishes.
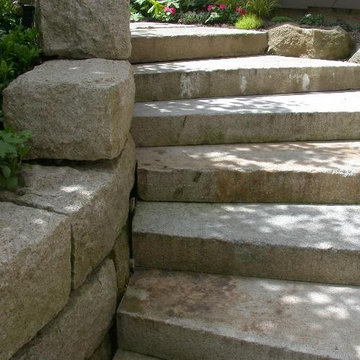
Rhodes Architectural Stone-Brian Arnold info@rhodes.org
+1 206.709.3000 rhodes.org
Inspiration for a mediterranean exterior home remodel in Seattle
Inspiration for a mediterranean exterior home remodel in Seattle
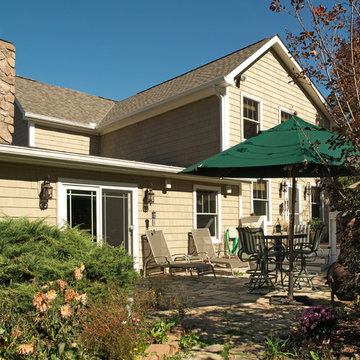
Sponsored
Westerville, OH
Custom Home Works
Franklin County's Award-Winning Design, Build and Remodeling Expert
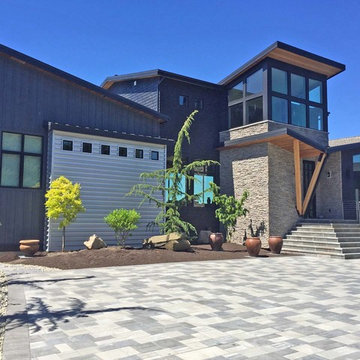
Large trendy blue two-story metal house exterior photo in Seattle with a shed roof and a shingle roof
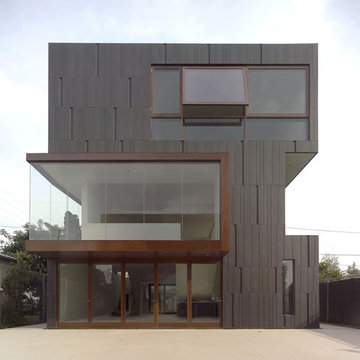
Inspiration for a mid-sized contemporary black one-story metal exterior home remodel in Los Angeles
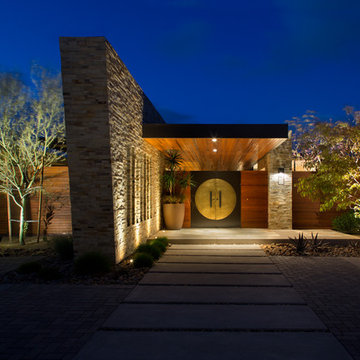
Brady Architectural Photography
Example of a large trendy multicolored two-story mixed siding flat roof design in San Diego
Example of a large trendy multicolored two-story mixed siding flat roof design in San Diego
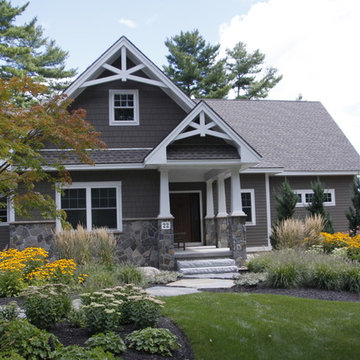
Job completed in 2012
Large elegant gray two-story mixed siding exterior home photo in Boston with a shingle roof
Large elegant gray two-story mixed siding exterior home photo in Boston with a shingle roof
Exterior Home Ideas
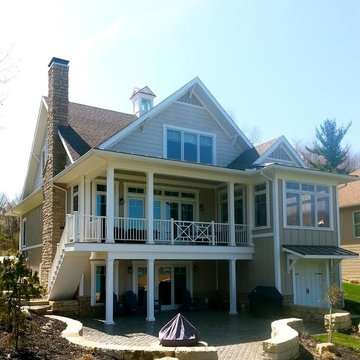
Sponsored
Westerville, OH
T. Walton Carr, Architects
Franklin County's Preferred Architectural Firm | Best of Houzz Winner
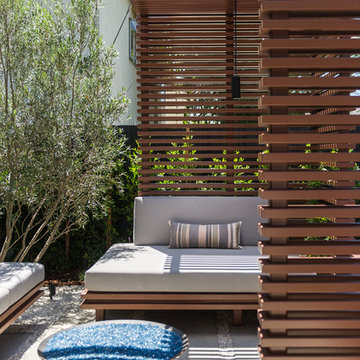
Unlimited Style Photography
Inspiration for a small contemporary white one-story mixed siding flat roof remodel in Los Angeles
Inspiration for a small contemporary white one-story mixed siding flat roof remodel in Los Angeles
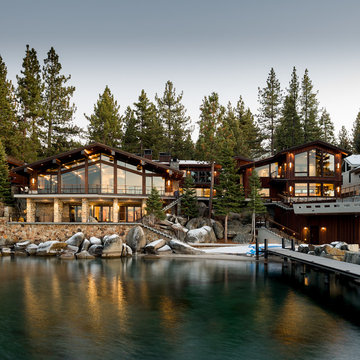
Completed 2019 exterior from lake view, William Rittenhouse, Photographer
Example of a huge mountain style brown three-story wood exterior home design in Orange County
Example of a huge mountain style brown three-story wood exterior home design in Orange County
324






