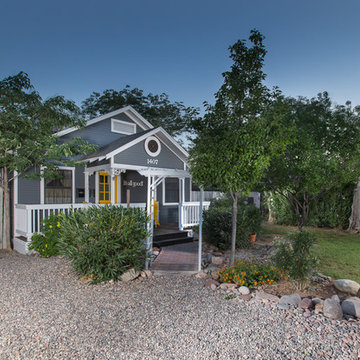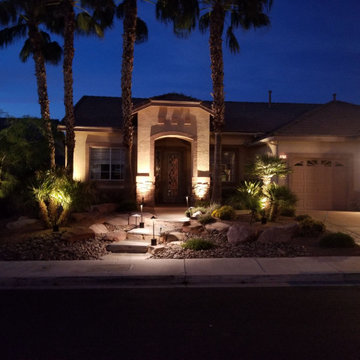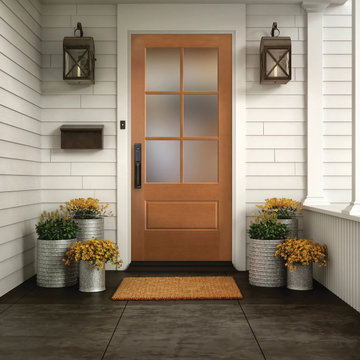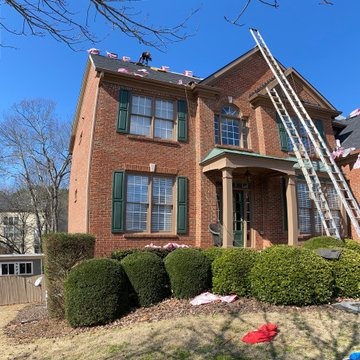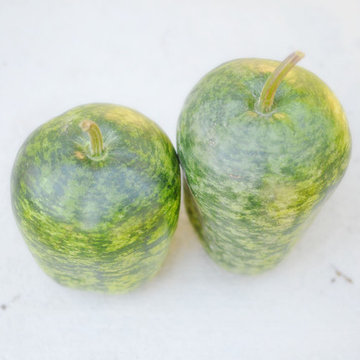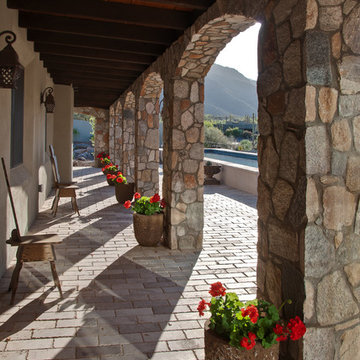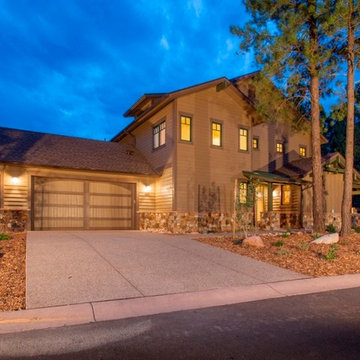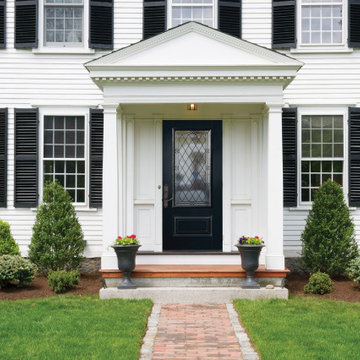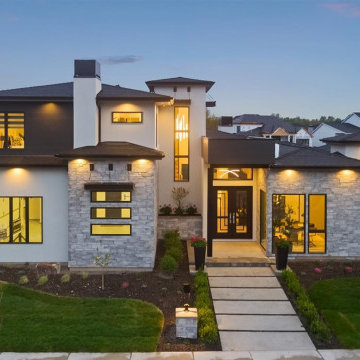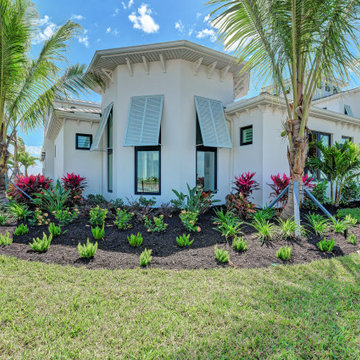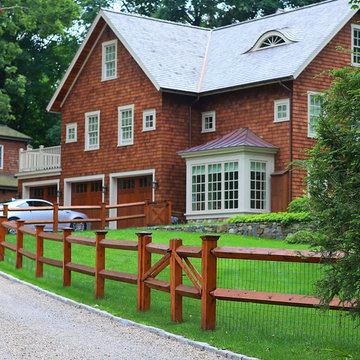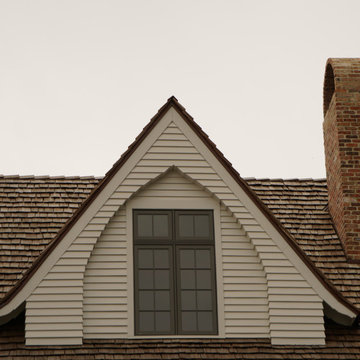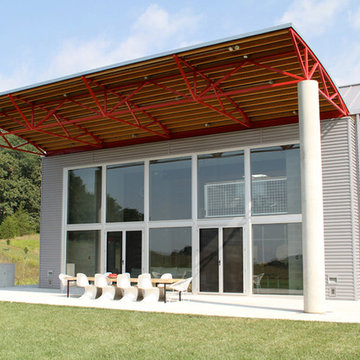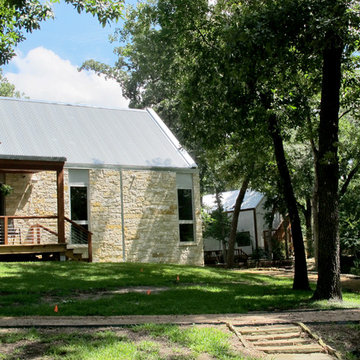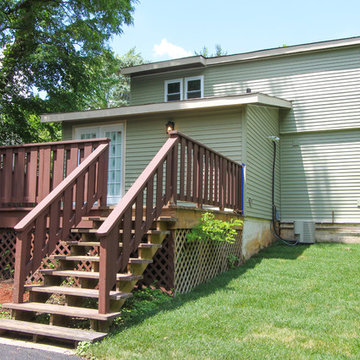Exterior Home Ideas
Refine by:
Budget
Sort by:Popular Today
73941 - 73960 of 1,480,894 photos
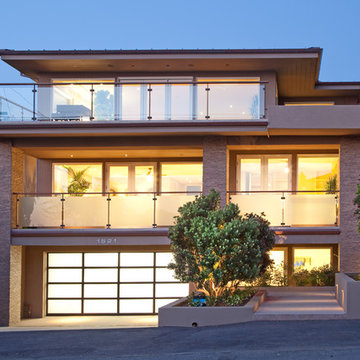
This 5,347' was the third San Diego county custom home to be rewarded LEED Platinum certification. LEED-certified homes complete a technically rigorous process that includes a home energy (HERS) rating and onsite inspections to verify that the home is built to be energy and water efficient, environmentally sound, and a healthier place to live.
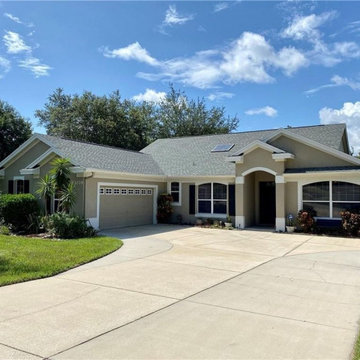
Exterior changes include, cleaning up yard, touching up trim , and repainting shutters courtesy of the realtor. Before pictures available upon request. Realtor name upon request.
Find the right local pro for your project
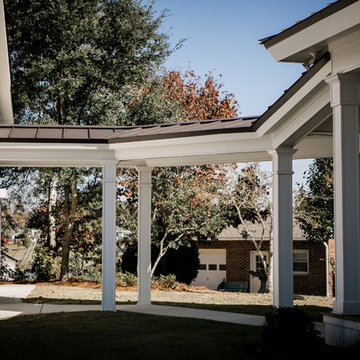
This breezeway connects the garage and main house, bringing together the two structures in a classic Southern look.
Elegant exterior home photo in Other
Elegant exterior home photo in Other
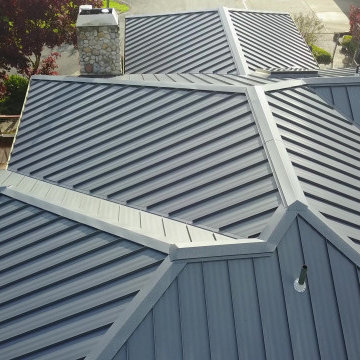
A Washington State homeowner selected Steelscape’s Eternal Collection® Urban Slate to uplift the style of their home with a stunning new roof. Built in 1993, this home featured an original teal roof with outdated, inferior paint technology.
The striking new roof features Steelscape’s Urban Slate on a classic standing seam profile. Urban Slate is a semi translucent finish which provides a deeper color that changes dynamically with daylight. This engaging color in conjunction with the clean, crisp lines of the standing seam profile uplift the curb appeal of this home and improve the integration of the home with its lush environment.
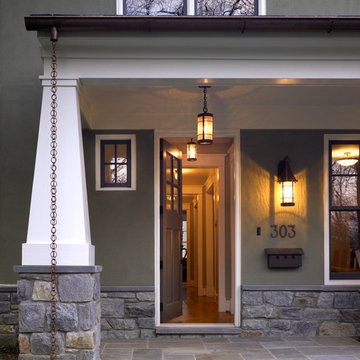
“Can you make this house livable for us?” This was the seemingly innocent request posed to the architects by the new owners of this house. It was a cartoon dwelling, an asym- metrical structure blemished by several poorly constructed additions that would feel at home in a coloring book. Despite these difficulties, the building was strangely interesting -- like an underdog you felt compelled to root for.
So it started with the basics. The house was stripped down to its simplest saltbox shape. This began to give direction to the massing of the addition. New openings brought a sense
of order to the elevations. Dormers, clad in the same material as the roof, were used to make more efficient use of the sec- ond floor spaces while emphasizing the original lines of the house. Deteriorating stucco was replaced and tinted a moss green. A plinth of locally quarried stone wraps the base ofthe structure, anchoring it to the earth. The large front porch engages the street with a more welcoming face.
Cooking meals together is a vital gathering activity for this famil. The kitchen space was moved to the center of the house as an organizing element and to reflect this impor- tance. Reclaimed oak cider vats were used as flooring throughout the residence. Virginia soap stone countertops further echoes the desire to reconnect this house back to indigenous materials and the local culture.
This house is no longer a caricature. It has found its roots and become a modern, livable dwelling, without losing its quirky charm.
All photos by Hoachlander Davis Photography.
Reload the page to not see this specific ad anymore
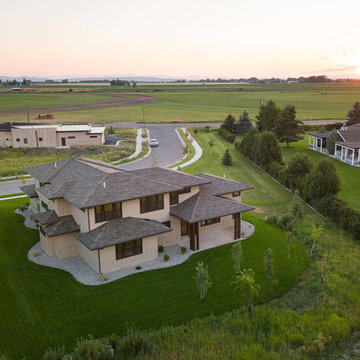
Exterior, hardie siding, custom beam work, hipped roof, board and batt siding
Example of a large brown two-story exterior home design in Other with a hip roof and a shingle roof
Example of a large brown two-story exterior home design in Other with a hip roof and a shingle roof
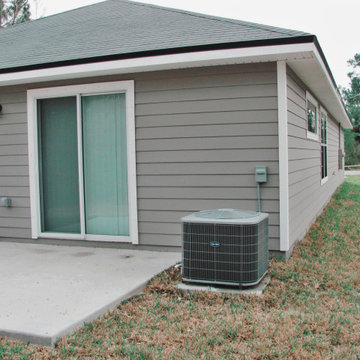
This 1261 square foot home was custom built from the ground up by Preferred Builders of North Florida. Built in 2012 it it complete with 112 sf open porch, 286 sf finished garage, and an 18 x 10 foot patio in the back.
Reload the page to not see this specific ad anymore
Exterior Home Ideas
Reload the page to not see this specific ad anymore
3698






