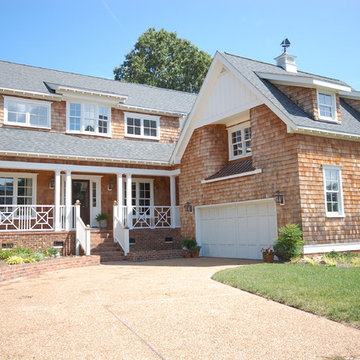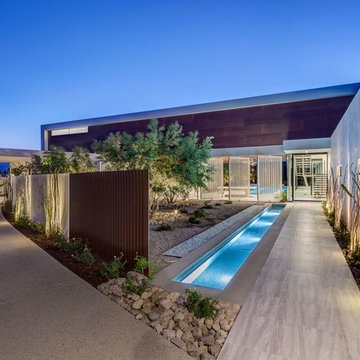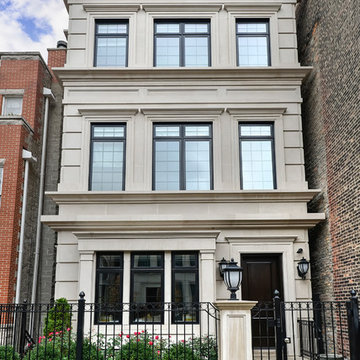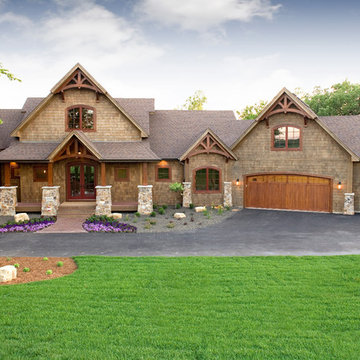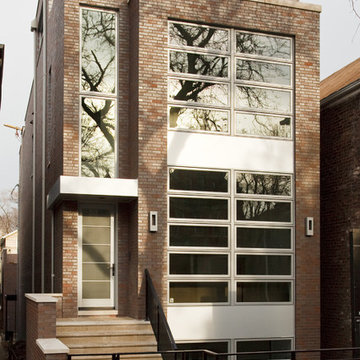Exterior Home Ideas
Refine by:
Budget
Sort by:Popular Today
8381 - 8400 of 1,480,411 photos
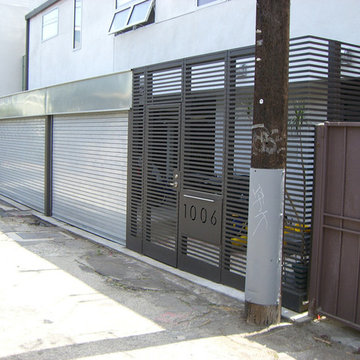
Alley Entry to Building, showing Automated Roll up Carport Doors, for ultimate Privacy and Security.
Trendy exterior home photo in Los Angeles
Trendy exterior home photo in Los Angeles
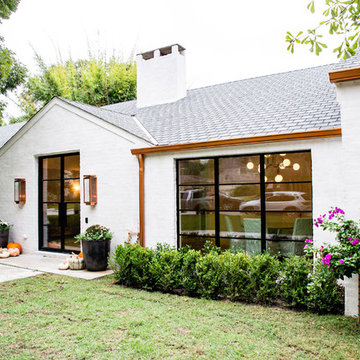
A dramatic transformation of the front elevation due to expanding the front entry, removing the roof soffits, replacing all windows and doors, adding gas lanterns, installing faux copper gutters, replacing the roof, and revamping the hardscape.
Find the right local pro for your project
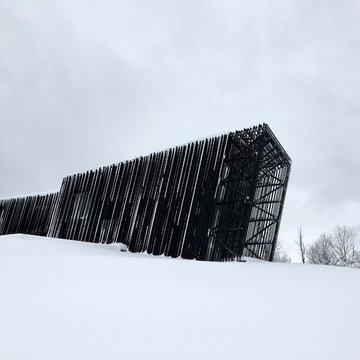
Photo - actual/office
Mid-sized contemporary black two-story wood exterior home idea in New York with a mixed material roof
Mid-sized contemporary black two-story wood exterior home idea in New York with a mixed material roof
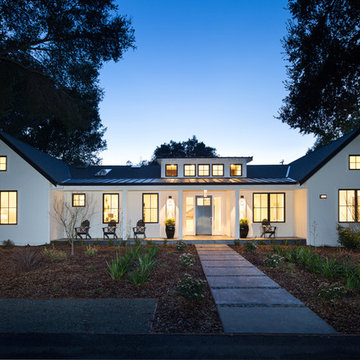
Marcell Puzsar Photography
Country white one-story mixed siding house exterior photo in San Francisco with a mixed material roof
Country white one-story mixed siding house exterior photo in San Francisco with a mixed material roof
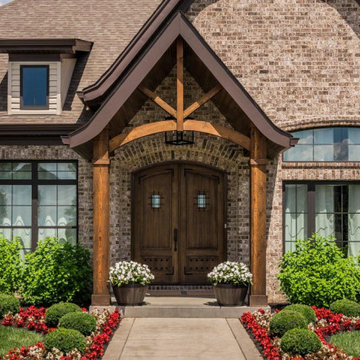
Custom Home in Prospect, Kentucky. Contact us for more information (502) 541-8789
Large french country brown two-story brick house exterior photo in Louisville with a shingle roof
Large french country brown two-story brick house exterior photo in Louisville with a shingle roof
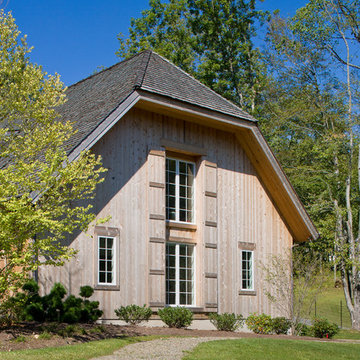
Example of a large country two-story wood exterior home design in Denver with a clipped gable roof
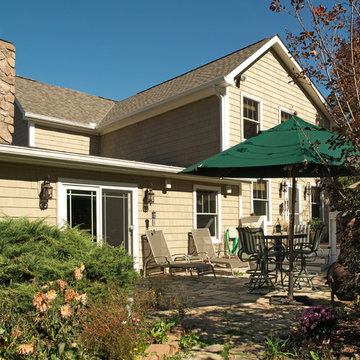
Sponsored
Westerville, OH
Custom Home Works
Franklin County's Award-Winning Design, Build and Remodeling Expert
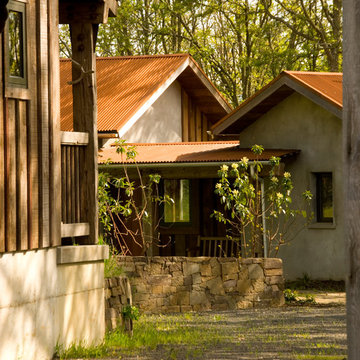
Positioned on a bluff this house looks out to the Columbia Gorge National Scenic Area and to Mount Hood beyond. It provides a year-round gathering place for a mid-west couple, their dispersed families and friends.
Attention was given to views and balancing openness and privacy. Common spaces are generous and allow for the interactions of multiple groups. These areas take in the long, dramatic views and open to exterior porches and terraces. Bedrooms are intimate but are open to natural light and ventilation.
The materials are basic: salvaged barn timber from the early 1900’s, stucco on Rastra Block, stone fireplace & garden walls and concrete counter tops & radiant concrete floors. Generous porches are open to the breeze and provide protection from rain and summer heat.
Bruce Forster Photography
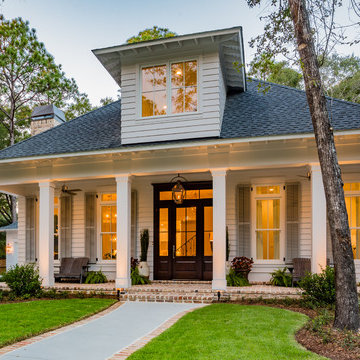
This classic southern cottage with historical features is a collaboration between Home Builder Jeff Frostholm and Custom Home Designer Bob Chatham. The tall windows with transoms and high ceilings create a feeling of stepping back in time. Designed specifically to be built in Pointe Place, a residential community in Fairhope, Alabama with strict architectural guidelines for creating cottages with a southern vernacular style. The exterior look is tied together with operable shutters, open rafter tails, Old Chicago Brick and artisan siding.Frostholm Construction, LLC, Cindy Meador Interiors,
Ted Miles Photography
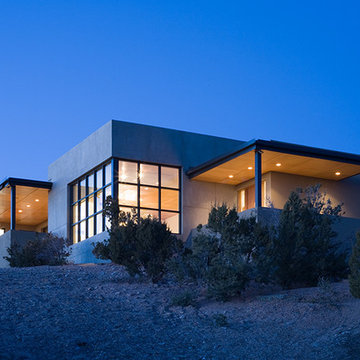
Peter Ogilvie
Example of a trendy brown one-story adobe exterior home design in Albuquerque
Example of a trendy brown one-story adobe exterior home design in Albuquerque
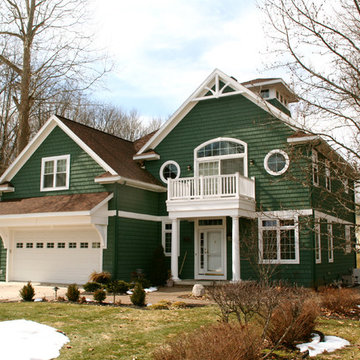
© Todd J. Nunemaker, Architect
Mid-sized beach style green three-story wood exterior home photo in Chicago
Mid-sized beach style green three-story wood exterior home photo in Chicago
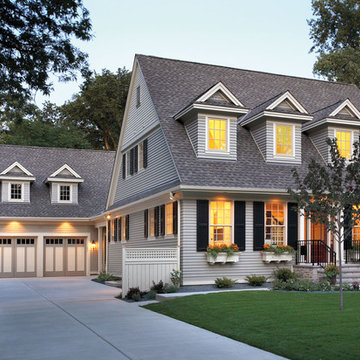
Sponsored
Galena, OH
Buckeye Restoration & Remodeling Inc.
Central Ohio's Premier Home Remodelers Since 1996
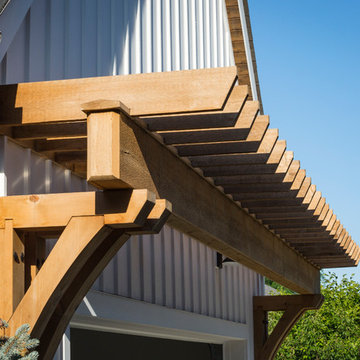
RVP Photography
Country white two-story concrete fiberboard gable roof idea in Cincinnati
Country white two-story concrete fiberboard gable roof idea in Cincinnati
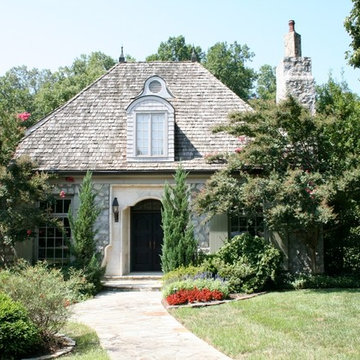
This beautiful cottage is a part of french country inspired village designed by Leo Dowell and built by David Simonini. With Leo's designs, we fabricated the hand carved limestone entry for this home. Our team of design professionals is available to answer any questions you may have at: (828) 681-5111.
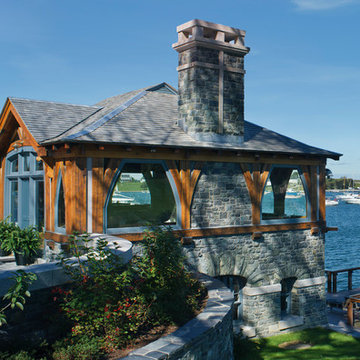
Mid-sized beach style gray two-story stone exterior home photo in Providence with a gambrel roof
Exterior Home Ideas

Sponsored
Westerville, OH
T. Walton Carr, Architects
Franklin County's Preferred Architectural Firm | Best of Houzz Winner
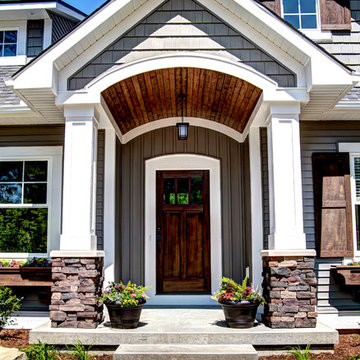
Kate Bruinsma (Photos By Kaity)
Example of a classic exterior home design in Grand Rapids
Example of a classic exterior home design in Grand Rapids
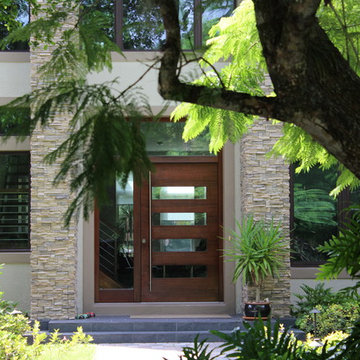
Example of a large trendy white two-story mixed siding house exterior design in Miami
420






