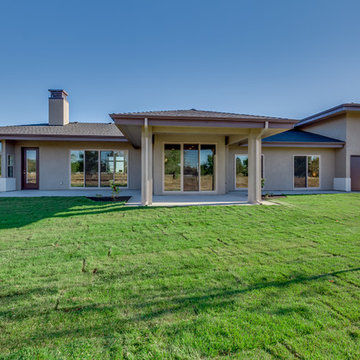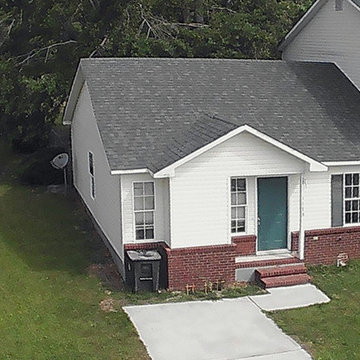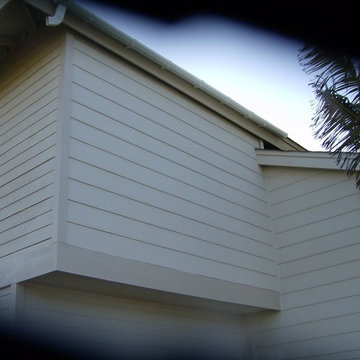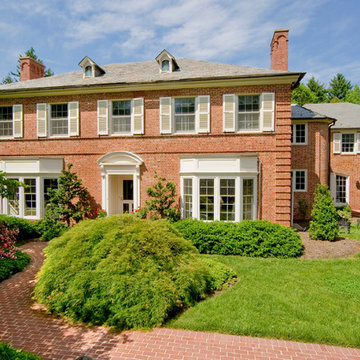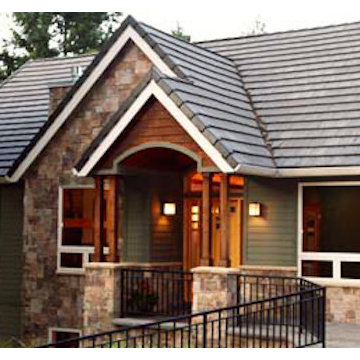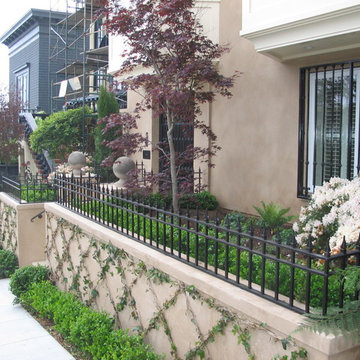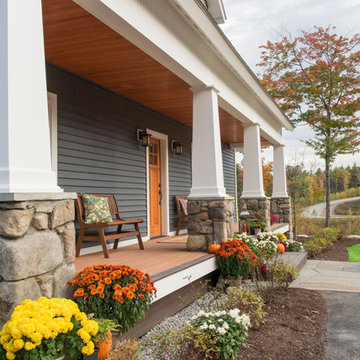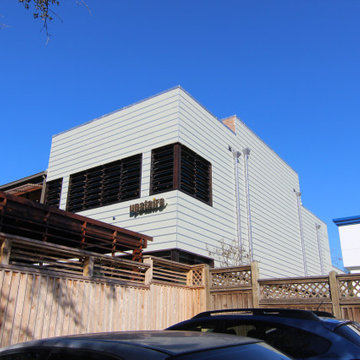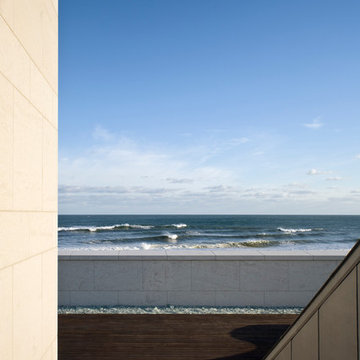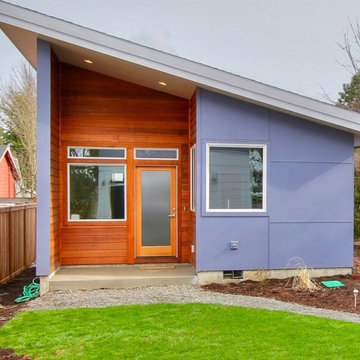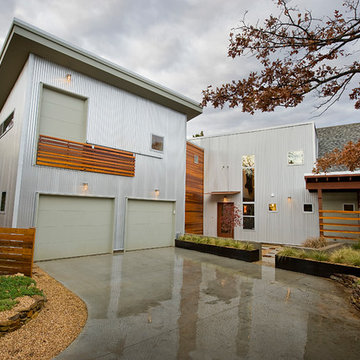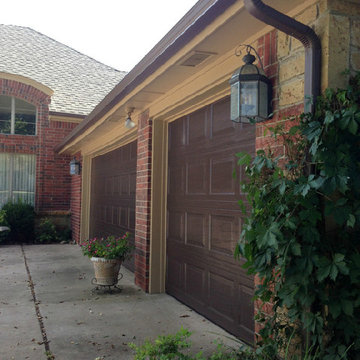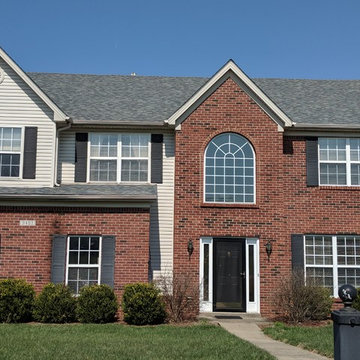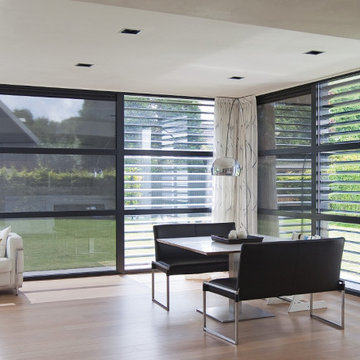Exterior Home Ideas
Refine by:
Budget
Sort by:Popular Today
89761 - 89780 of 1,480,972 photos
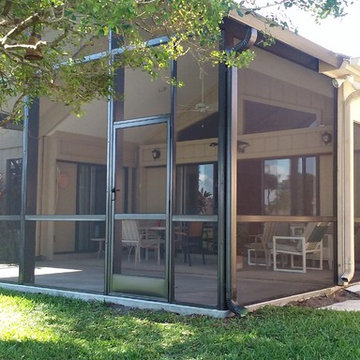
Amant Homes of Florida, Inc.
Large modern yellow one-story concrete exterior home idea in Miami
Large modern yellow one-story concrete exterior home idea in Miami
Find the right local pro for your project
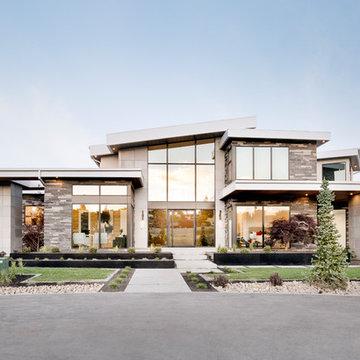
Front Exterior
Inspiration for a modern exterior home remodel in Salt Lake City
Inspiration for a modern exterior home remodel in Salt Lake City

Sponsored
Westerville, OH
T. Walton Carr, Architects
Franklin County's Preferred Architectural Firm | Best of Houzz Winner
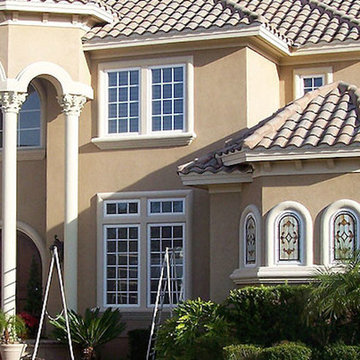
Example of a large beige two-story stucco exterior home design in Jacksonville
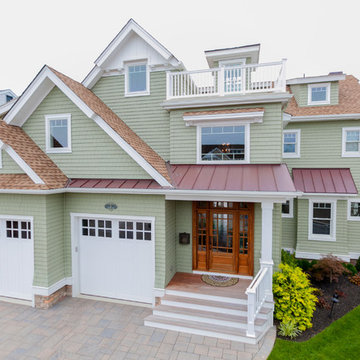
Example of a beach style exterior home design in Philadelphia
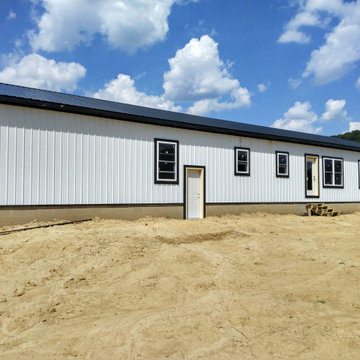
Sponsored
Wellston, OH
Whispering Pine Construction
Franklin County's Top Choice for Reliable Outdoor Construction
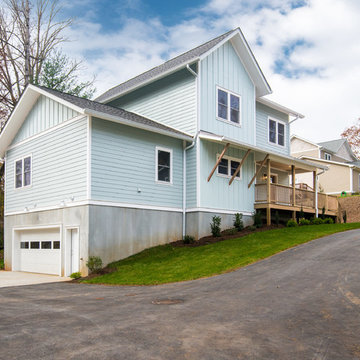
Ryan Theede
Inspiration for a mid-sized transitional blue three-story concrete fiberboard exterior home remodel in Other with a mixed material roof
Inspiration for a mid-sized transitional blue three-story concrete fiberboard exterior home remodel in Other with a mixed material roof
Exterior Home Ideas

Sponsored
Columbus, OH
Hope Restoration & General Contracting
Columbus Design-Build, Kitchen & Bath Remodeling, Historic Renovations
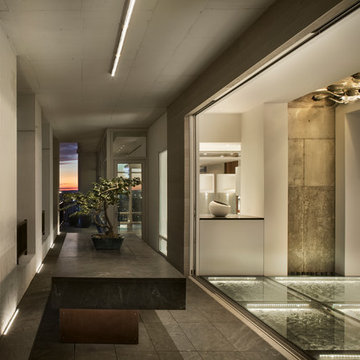
The Clients contacted Cecil Baker + Partners to reconfigure and remodel the top floor of a prominent Philadelphia high-rise into an urban pied-a-terre. The forty-five story apartment building, overlooking Washington Square Park and its surrounding neighborhoods, provided a modern shell for this truly contemporary renovation. Originally configured as three penthouse units, the 8,700 sf interior, as well as 2,500 square feet of terrace space, was to become a single residence with sweeping views of the city in all directions.
The Client’s mission was to create a city home for collecting and displaying contemporary glass crafts. Their stated desire was to cast an urban home that was, in itself, a gallery. While they enjoy a very vital family life, this home was targeted to their urban activities - entertainment being a central element.
The living areas are designed to be open and to flow into each other, with pockets of secondary functions. At large social events, guests feel free to access all areas of the penthouse, including the master bedroom suite. A main gallery was created in order to house unique, travelling art shows.
Stemming from their desire to entertain, the penthouse was built around the need for elaborate food preparation. Cooking would be visible from several entertainment areas with a “show” kitchen, provided for their renowned chef. Secondary preparation and cleaning facilities were tucked away.
The architects crafted a distinctive residence that is framed around the gallery experience, while also incorporating softer residential moments. Cecil Baker + Partners embraced every element of the new penthouse design beyond those normally associated with an architect’s sphere, from all material selections, furniture selections, furniture design, and art placement.
Barry Halkin and Todd Mason Photography
4489






