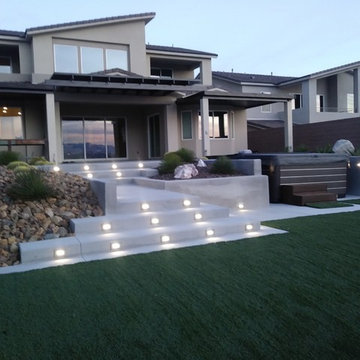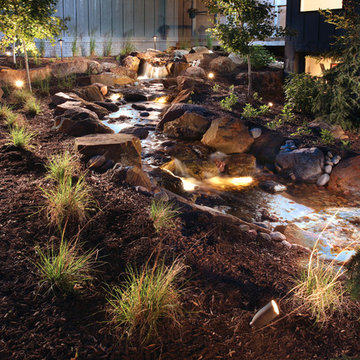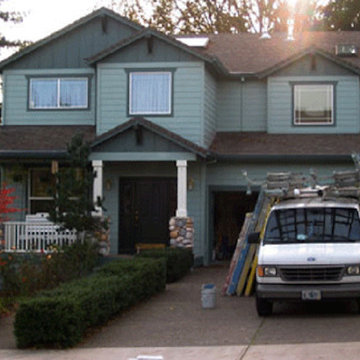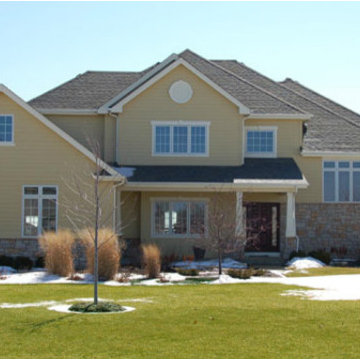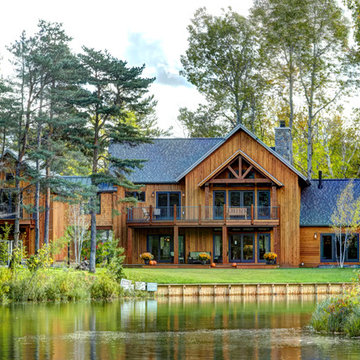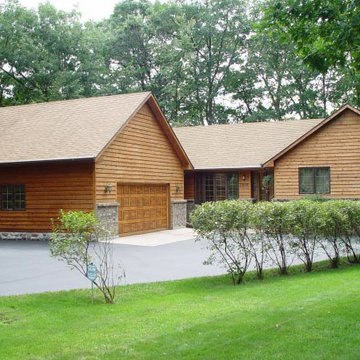Exterior Home Ideas
Refine by:
Budget
Sort by:Popular Today
19681 - 19700 of 1,480,972 photos
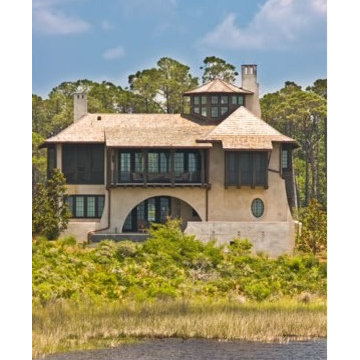
This coastal home overlooks a dune lake and the Gulf of Mexico beyond. Architecture by Dungan Nequette Architects.
[photo by Michael Granberry]
Example of an ornate exterior home design in Birmingham
Example of an ornate exterior home design in Birmingham
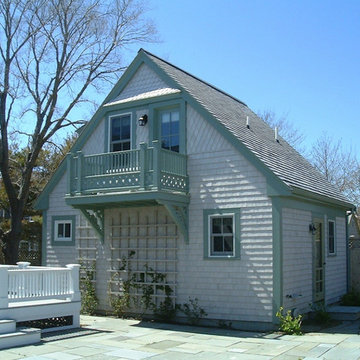
Converted a one car garage into guest house; lots of custom carpentry features and featured in This Old House Magazine
Example of a large classic green two-story wood gable roof design in Boston
Example of a large classic green two-story wood gable roof design in Boston
Find the right local pro for your project
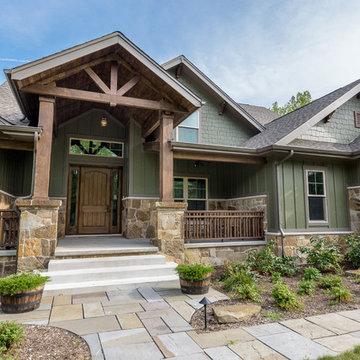
DJK Custom Homes
Inspiration for a large rustic green two-story concrete fiberboard exterior home remodel in Chicago
Inspiration for a large rustic green two-story concrete fiberboard exterior home remodel in Chicago
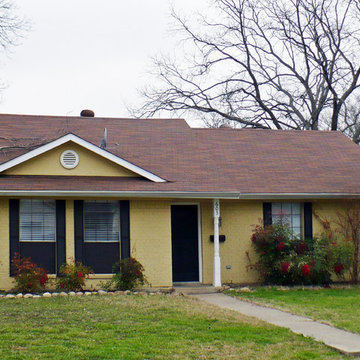
Diana Clary, Keller Williams Realty
Traditional exterior home idea in Dallas
Traditional exterior home idea in Dallas
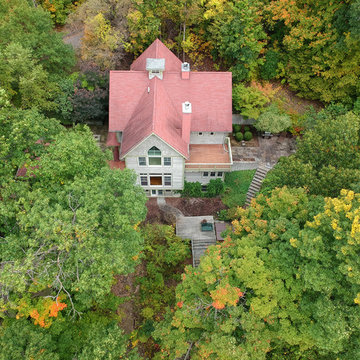
With this Cayuga Lake home you are sure to have something to do all day long, all year-round...don't take my word for it -- come check it out Down the long, stone private drive, nestled on a breathtaking hillside, awaits a custom built home -- a vision where love and quality craftsmanship go hand-in-hand Outstanding Cayuga Lake views can be enjoy throughout most of the home, patios and deck. The lush perennials frame around the home as if it was an illustration in a classic storybook. This home has a touch of elegance, yet the comforts of home. The new hardwood floors are stunning -- extending throughout most of the main level. A set of French doors welcome you to your place setting in the spacious formal dining room -- a "fine dining" ambiance is instantly created, and includes a view into the flourishing garden through the wall of windows. The family room is impeccable with floor to ceiling windows, and French doors that open to the front patio/outdoor screened-in room. A panoramic lake view that extends inside to out. The cozy fireplace will fill the room with warmth, and create a peaceful environment. The eat-in kitchen is a chef’s dream come true with a Viking sub-zero refrigerator, six-burner gas range, Brookhaven cabinets, complimented with granite countertops, a center island with seating for two, and over the counter lake views. For ease of entertaining, there is a dining area centrally located between the kitchen and living room -- and includes an easy access point to the side patio. The dining area has a tray ceiling that illuminates above -- a decadent addition. The living room continues the theme of wall of windows AND an additional wood burning fireplace. The hallway is a work of art -- quite literally -- the design was inspired by the Isabella Stewart Gardner museum in Boston. The upper level includes 3 large bedrooms with large closets, a home office, hallway full bathroom (with a separate shower room) and a laundry chute. The master suite is magnificent -- definitely a room that you wouldn't mind waking up in every morning! The dramatic cathedral ceiling is enhanced by the wall of windows and lake views. Completing this master suite you get a private balcony, TWO walk-in closets (that are the size of small rooms), and an en-suite that includes his & hers granite topped vanities, and a tile steam shower with built-in bench. Down to the newly repainted, generously sized finished walkout lower level, you have a media room, bedroom, full bathroom, and large storage/utility room. The French doors open to the back deck where you can find the hot tub, and sturdy steps that lead to the deep water dock and Cayuga Lake! Outbuilding can conveniently hold your outdoor tools and toys. The 9.87 acres allows you room to build a garage This home will leave a lasting impression on you and your guests!
Photo Credit: James Klafehn

Sponsored
Westerville, OH
T. Walton Carr, Architects
Franklin County's Preferred Architectural Firm | Best of Houzz Winner
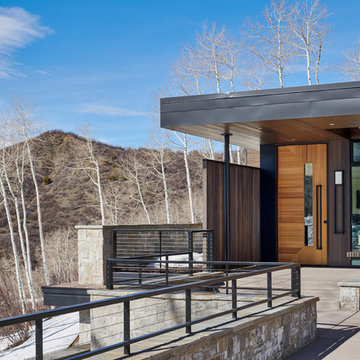
At the entry, the fins obscure the terrace from visitors until they are carried through the threshold and into the house.
Dallas & Harris Photography
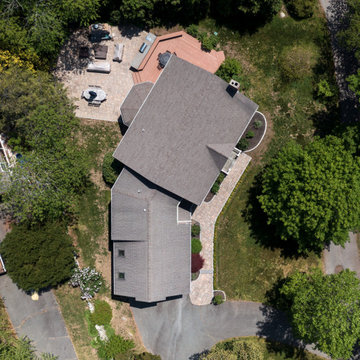
Just a short distance from Padanaram Village, this stunning colonial is serenely located on a private lane that holds deeded rights to Stoneledge Beach. The main level features an open floor plan, designed around the kitchen, dining, and living areas. You’ll find additional living space perfect for a den or office, formal living room with fireplace, as well as a full bath with adjacent laundry. The second level includes a Master Bedroom with en-suite, walk-in closet, with 3 additional bedrooms and full bath. After a trip to the beach, maximize your outdoor entertainment from the wrap-around back deck overlooking a custom stone patio, complete with a built-in grill and 10’ tall fireplace. After a night of S'mores & barbecuing, wind down with a movie night in the recreation bonus-room above the 2 car garage, complete with a built-in projector.

Sponsored
Zanesville, OH
Schedule an Appointment
Jc's and Sons Affordable Home Improvements
Zanesville's Most Skilled & Knowledgeable Home Improvement Specialists
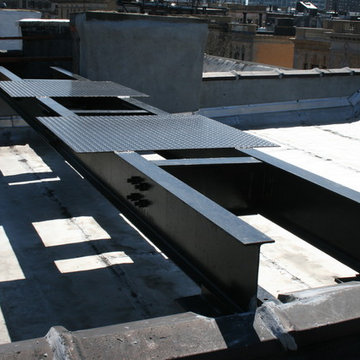
Placement of new mechanical equipment requires substantial structural reinforcement. This is called 'dunnage'. Dunnage is used to carry the load such as HVAC, condensers, generators, etc.
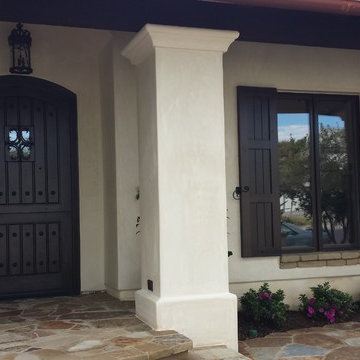
Example of a mid-sized tuscan beige one-story stucco exterior home design in Orange County with a tile roof
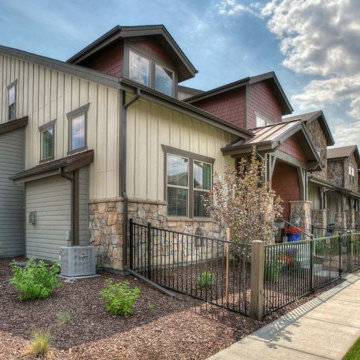
Elite Roofing Services specializes in Standing Seam Metal Roofing, Architectural Asphalt, Stone, Composite and Composite Synthetic shingles.
Inspiration for a huge craftsman two-story townhouse exterior remodel in Denver with a hip roof, a metal roof and a brown roof
Inspiration for a huge craftsman two-story townhouse exterior remodel in Denver with a hip roof, a metal roof and a brown roof
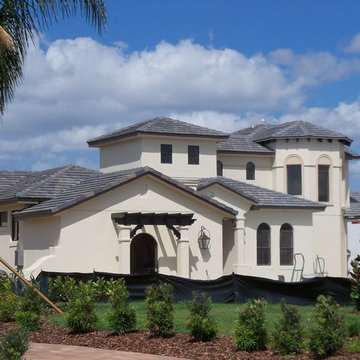
Not all colors are available in all regions. Please visit our website for more information at www.eagleroofing.com.
Minimalist exterior home photo in Los Angeles
Minimalist exterior home photo in Los Angeles
Exterior Home Ideas
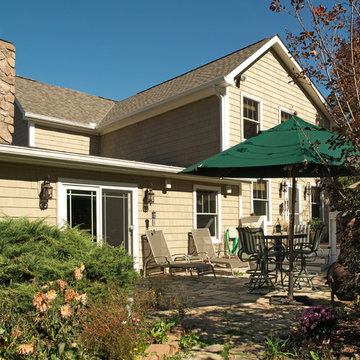
Sponsored
Westerville, OH
Custom Home Works
Franklin County's Award-Winning Design, Build and Remodeling Expert
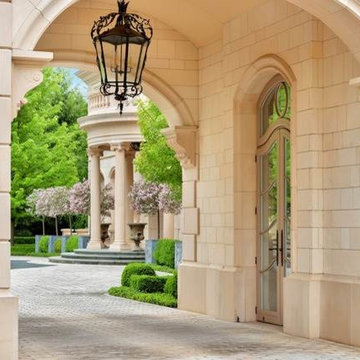
One of our largest undertakings, Cornerstone Architectural Products designed, produced and installed all the dimensional veneer and architectural cast stone on this incredible palace-like home in Winnetka, Illinois.
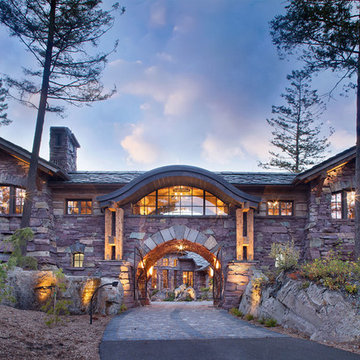
Located in Whitefish, Montana near one of our nation’s most beautiful national parks, Glacier National Park, Great Northern Lodge was designed and constructed with a grandeur and timelessness that is rarely found in much of today’s fast paced construction practices. Influenced by the solid stacked masonry constructed for Sperry Chalet in Glacier National Park, Great Northern Lodge uniquely exemplifies Parkitecture style masonry. The owner had made a commitment to quality at the onset of the project and was adamant about designating stone as the most dominant material. The criteria for the stone selection was to be an indigenous stone that replicated the unique, maroon colored Sperry Chalet stone accompanied by a masculine scale. Great Northern Lodge incorporates centuries of gained knowledge on masonry construction with modern design and construction capabilities and will stand as one of northern Montana’s most distinguished structures for centuries to come.
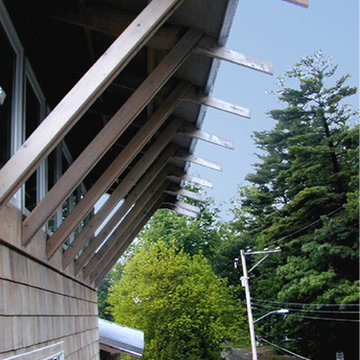
Mid-sized modern gray two-story mixed siding gable roof idea in Grand Rapids
985






