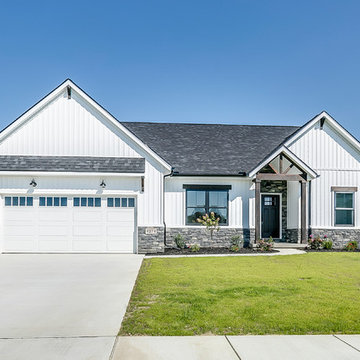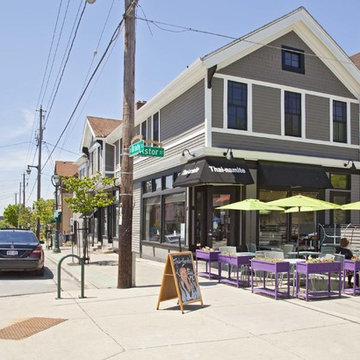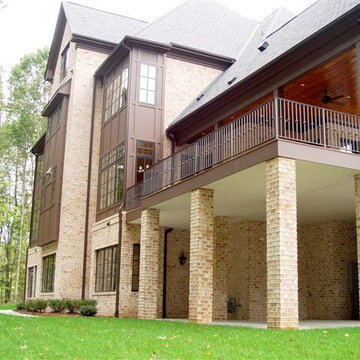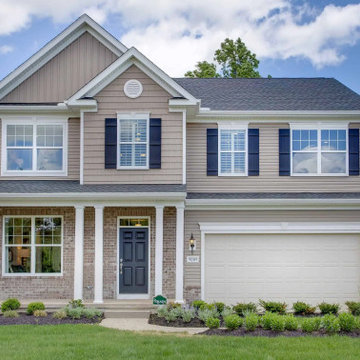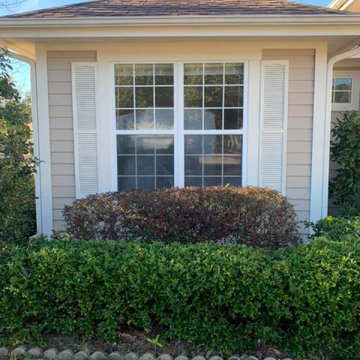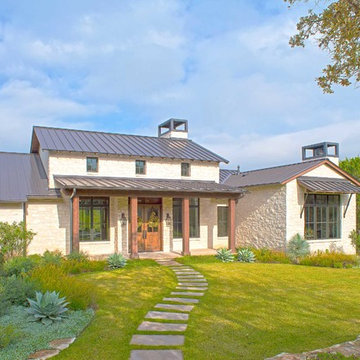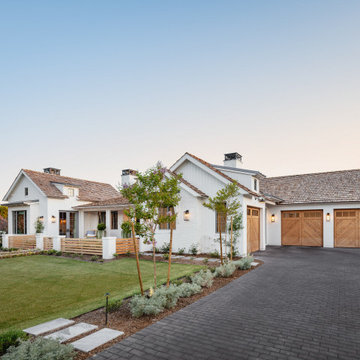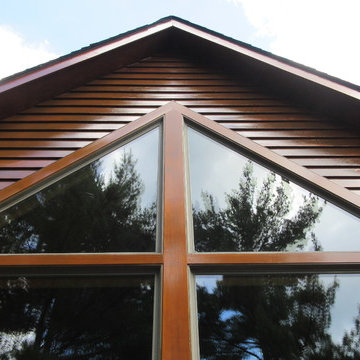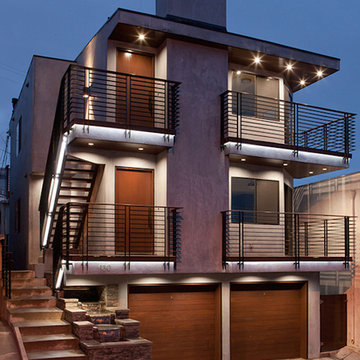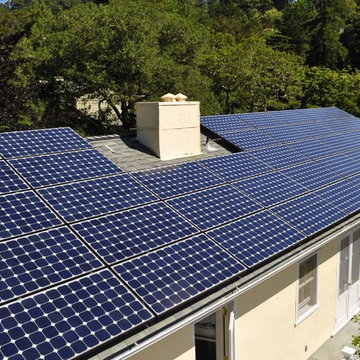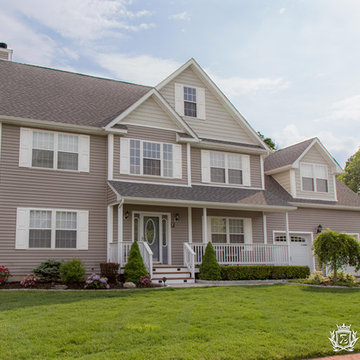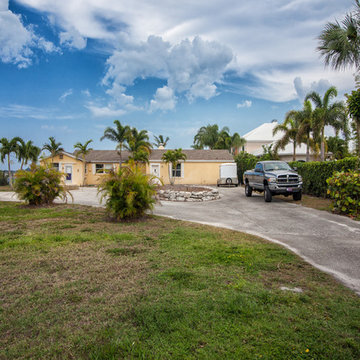Exterior Home Ideas
Refine by:
Budget
Sort by:Popular Today
94541 - 94560 of 1,479,551 photos
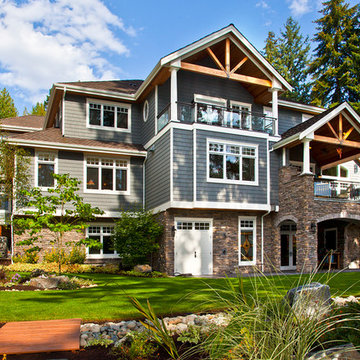
Huge arts and crafts gray three-story wood exterior home photo in Seattle
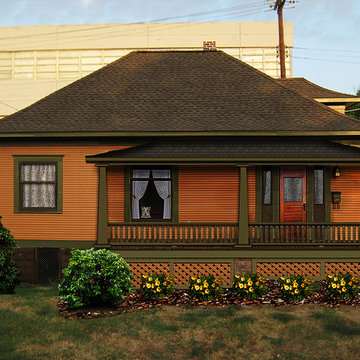
Paint colors corrected and a new balustrade is built. The railing height is architecturally correct as it meets the window sill.
The image was created graphically so the homeowner can see the result and be sure what they want. They can give this to their builder to be sure they GET what they want.
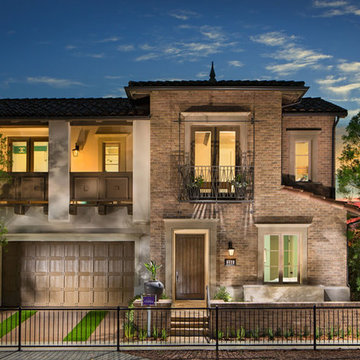
Inspiration for a contemporary two-story mixed siding house exterior remodel in Orange County with a tile roof
Find the right local pro for your project
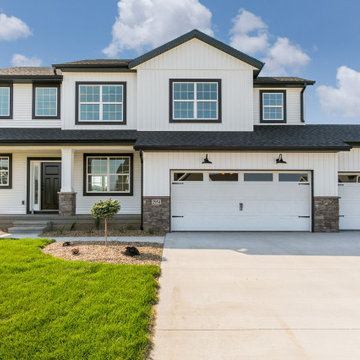
Front Exterior
Transitional white two-story vinyl house exterior idea in Cedar Rapids with a shingle roof and a black roof
Transitional white two-story vinyl house exterior idea in Cedar Rapids with a shingle roof and a black roof
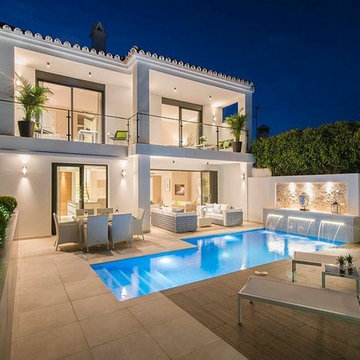
Inspiration for a large modern two-story mixed siding house exterior remodel in San Francisco with a hip roof
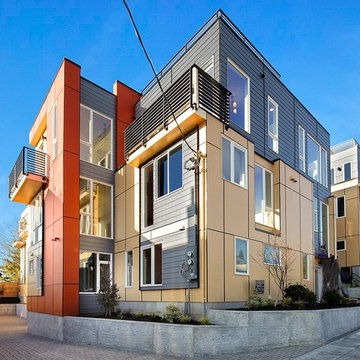
This Wallingford project has multiple “fronts”, to Wallingford Avenue N, internally between the structures and to each side defining the woonerf for shared access. The true front of the project is the one internal to the site, defining a centrally located outdoor space that is terraced and sheltered with direct views to and from each of the eleven homes. Accessed between the structures, the courtyard space connects to the lower outdoor multi-use spaces of the woonerfs. In addition each home has private decks accessible from upper floor living spaces and on the roof. All exterior spaces are shaped through the expression of each home’s individuality within the larger project. Formal and material variation combined with strategic window placement create opportunities for contrast, view and privacy.
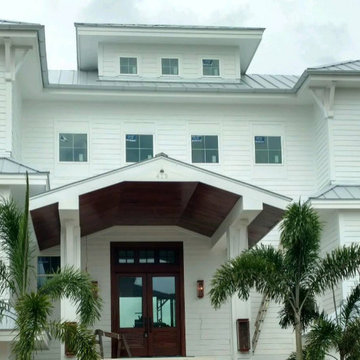
NS Design & Construction did the design and project management & the framing was done by Comvest Builders
Exterior home idea
Exterior home idea
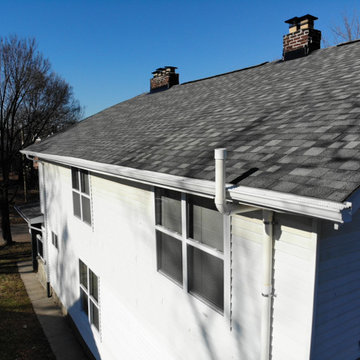
Sponsored
Columbus, OH
Klaus Roofing of Ohio
Central Ohio's Source for Reliable, Top-Quality Roofing Solutions
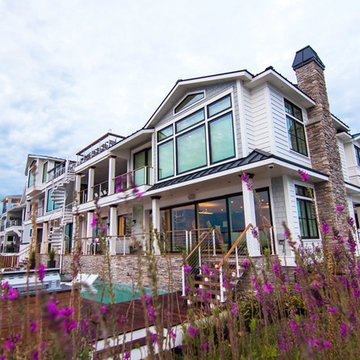
Inspiration for a huge coastal white three-story concrete fiberboard house exterior remodel in Philadelphia with a shed roof and a metal roof
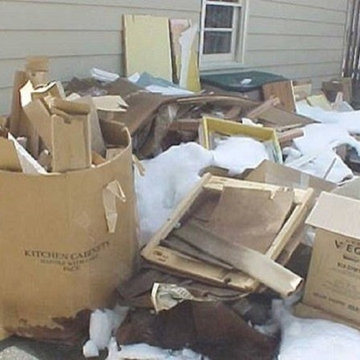
Removed all construction debris and rubbish from rear yard from a property rehabbing project to a 1st floor apartment for an investor in Bloomfield, New Jersey...
Exterior Home Ideas
4728






