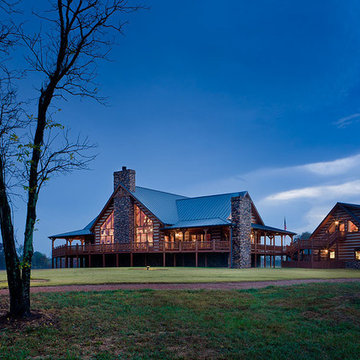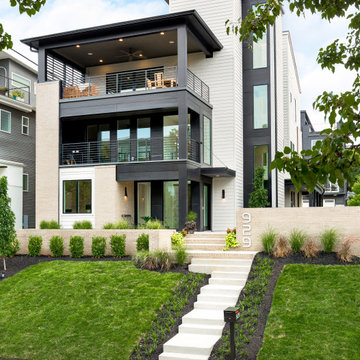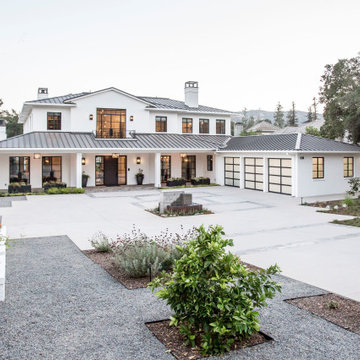Exterior Home Ideas
Refine by:
Budget
Sort by:Popular Today
2701 - 2720 of 1,481,253 photos
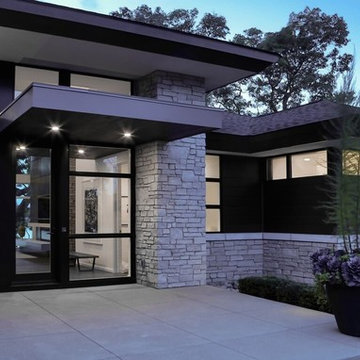
Large minimalist multicolored two-story mixed siding house exterior photo in Detroit with a hip roof and a shingle roof
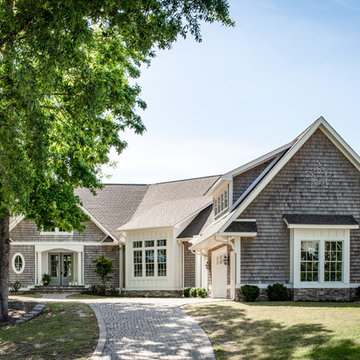
Huge beach style beige two-story mixed siding exterior home photo in Other with a shingle roof
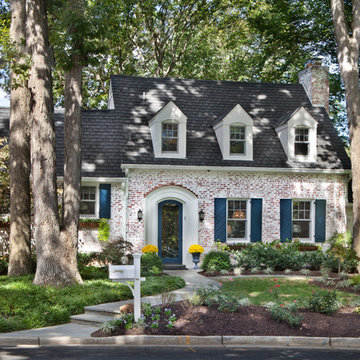
©morgan Howarth Photography
Elegant white two-story brick exterior home photo in DC Metro
Elegant white two-story brick exterior home photo in DC Metro
Find the right local pro for your project

Example of a small mountain style green two-story concrete gable roof design in Burlington with a metal roof
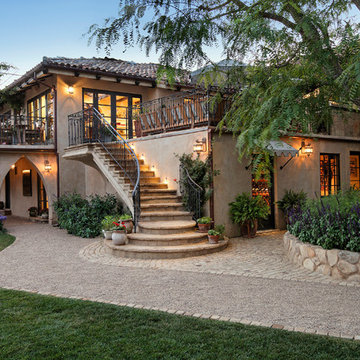
Architect: Tom Ochsner
Landscape Architect: Rachelle Gahan
General Contractor: Allen Construction
Photographer: Jim Bartsch Photography
Large mediterranean beige two-story stucco exterior home idea in Santa Barbara
Large mediterranean beige two-story stucco exterior home idea in Santa Barbara
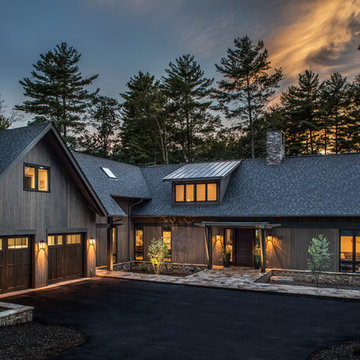
This modern home in Asheville, NC uses cedar tongue and groove siding for a contemporary look that feels natural in a mountain setting. Advantageous light is pulled in from dormer windows above the living room and exterior lighting gives a welcome home like no other.
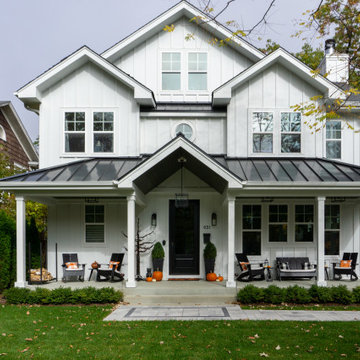
For this beautiful renovation we started by removing the old siding, trim, brackets and posts. Installed new James Hardie Board and Batten Siding, HardieTrim, Soffit and Fascia and new gutters. For the finish touch, we added a metal roof, began by the removal of Front Entry rounded peak, reframed and raised the slope slightly to install new standing seam Metal Roof to Front Entry.

Sponsored
Westerville, OH
T. Walton Carr, Architects
Franklin County's Preferred Architectural Firm | Best of Houzz Winner

Kelly Ann Photos
Large minimalist gray two-story stone house exterior photo in Columbus with a hip roof and a shingle roof
Large minimalist gray two-story stone house exterior photo in Columbus with a hip roof and a shingle roof
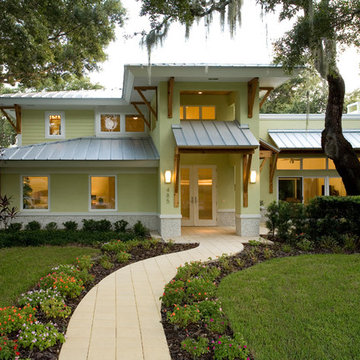
A Contemporary Style exterior with some coastal details
Example of an island style yellow two-story exterior home design in Tampa
Example of an island style yellow two-story exterior home design in Tampa

Centered on seamless transitions of indoor and outdoor living, this open-planned Spanish Ranch style home is situated atop a modest hill overlooking Western San Diego County. The design references a return to historic Rancho Santa Fe style by utilizing a smooth hand troweled stucco finish, heavy timber accents, and clay tile roofing. By accurately identifying the peak view corridors the house is situated on the site in such a way where the public spaces enjoy panoramic valley views, while the master suite and private garden are afforded majestic hillside views.
As see in San Diego magazine, November 2011
http://www.sandiegomagazine.com/San-Diego-Magazine/November-2011/Hilltop-Hacienda/
Photos by: Zack Benson
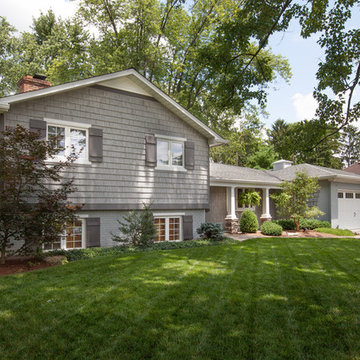
Example of a mid-sized classic gray split-level vinyl exterior home design in Columbus
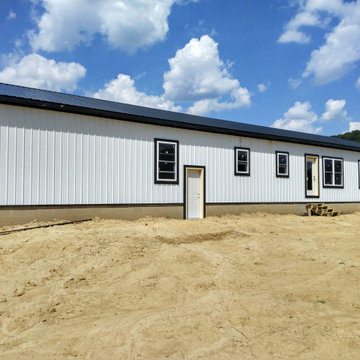
Sponsored
Wellston, OH
Whispering Pine Construction
Franklin County's Top Choice for Reliable Outdoor Construction
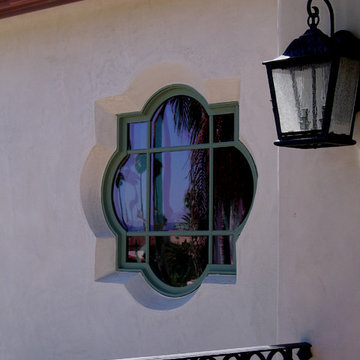
Design Consultant Jeff Doubét is the author of Creating Spanish Style Homes: Before & After – Techniques – Designs – Insights. The 240 page “Design Consultation in a Book” is now available. Please visit SantaBarbaraHomeDesigner.com for more info.
Jeff Doubét specializes in Santa Barbara style home and landscape designs. To learn more info about the variety of custom design services I offer, please visit SantaBarbaraHomeDesigner.com
Jeff Doubét is the Founder of Santa Barbara Home Design - a design studio based in Santa Barbara, California USA.
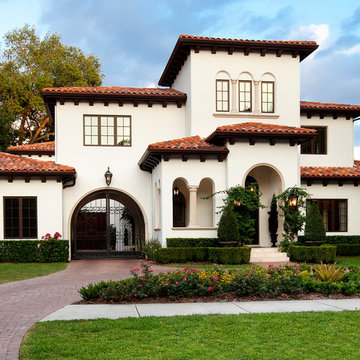
Tuscan white two-story exterior home photo in Tampa with a hip roof
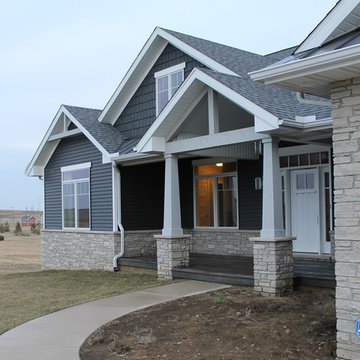
Open Cedar Gable, Craftsman Columns, Vinyl Shake Siding
Inspiration for a craftsman gray one-story mixed siding house exterior remodel in Chicago
Inspiration for a craftsman gray one-story mixed siding house exterior remodel in Chicago
Exterior Home Ideas
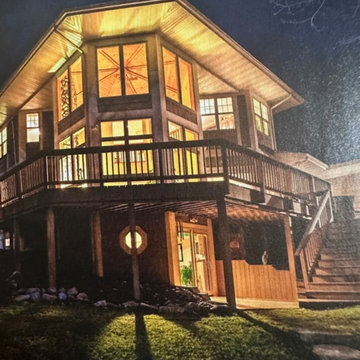
Sponsored
Hilliard
Rodriguez Construction Company
Industry Leading Home Builders in Franklin County, OH
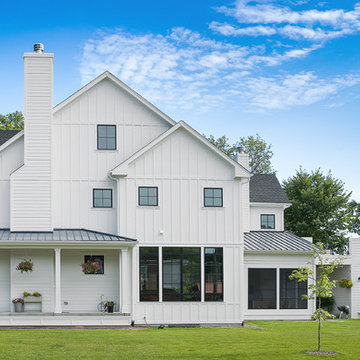
Inspiration for a cottage white three-story wood exterior home remodel in Chicago with a shingle roof
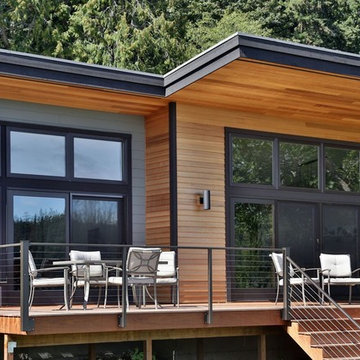
Inspiration for a mid-sized modern gray one-story mixed siding flat roof remodel in Seattle
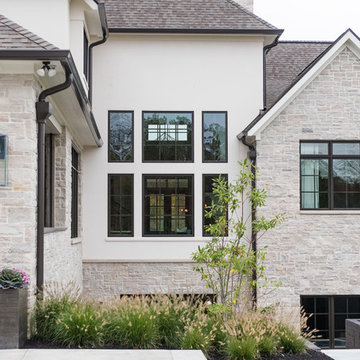
Sarah Shields Photography
Example of a huge transitional white two-story mixed siding exterior home design in Indianapolis with a shingle roof
Example of a huge transitional white two-story mixed siding exterior home design in Indianapolis with a shingle roof
136






