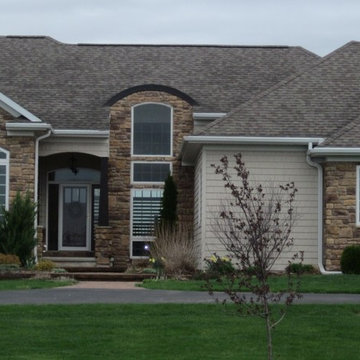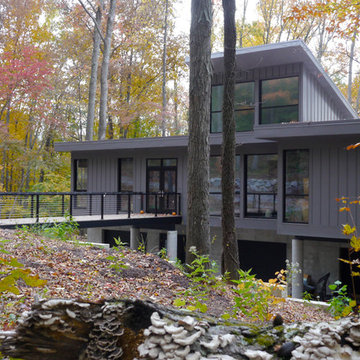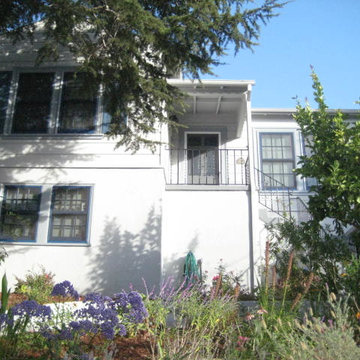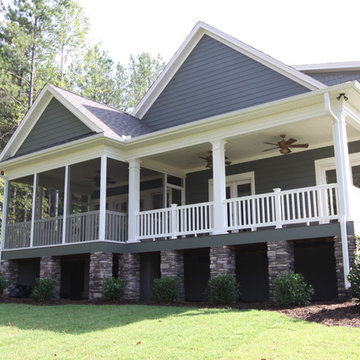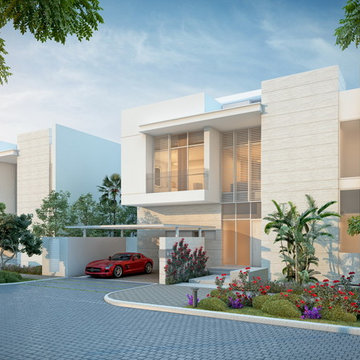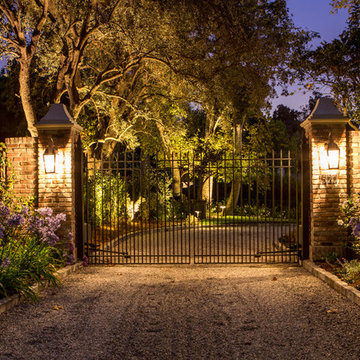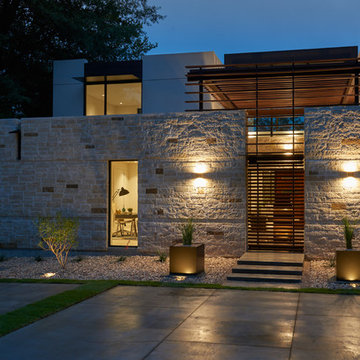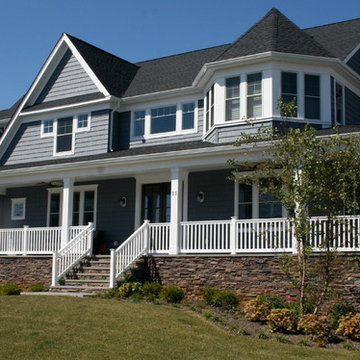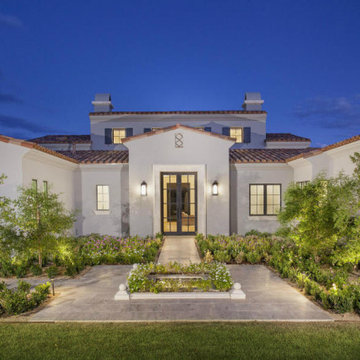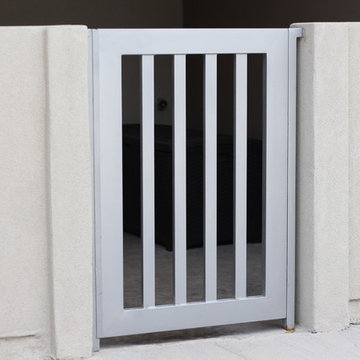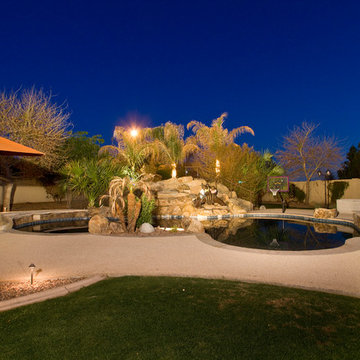Exterior Home Ideas
Refine by:
Budget
Sort by:Popular Today
47341 - 47360 of 1,479,528 photos
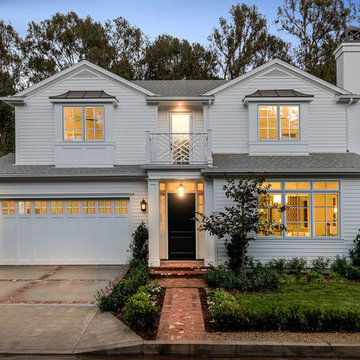
Photos Provided by Hugh Evans of Partners Trust, Interior Design by Jill Wolff Interior Design
Inspiration for a timeless gray two-story house exterior remodel in Los Angeles
Inspiration for a timeless gray two-story house exterior remodel in Los Angeles
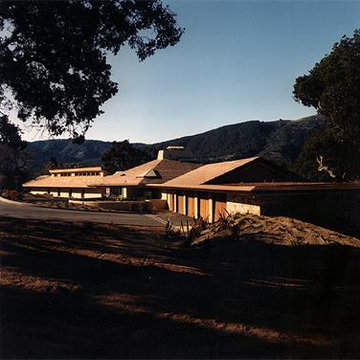
Aaron Green Associates - Project: Haber Residence The Haber Residence organizes all social functions under the spreading canopy of a hexagonal shaped tiled roof. A powerful masonry core at the center serves to distinguish and separate individual functions of the expansive open space. A massive double-sided fireplace is shared by living room, library and dining area. On its opposite end is space provided for the mechanical equipment and guest's powder room. The kitchen is cradled in another corner with windows opening out to landscaped planting areas. Darkly stained glu-lam beams spread outward from the masonry core and split to each side of the corner mitred glass windows and come to rest upon thick masonry piers. Roof overhangs projecting well beyond the walls serve to protect the interior from sun penetration and glare and the element of weather. Wide wooden decks wrap around the living core of the house extending the space beyond the glazing to the landscaped gardens outdoors. A translucent skylight at the apex of the hex roof wraps around the masonry core and serves to balance the interior with soft, diffused light. Custom designed built-in seating and cabinetry serve to unify the architectural concept. Two gable roofed narrow extension of the residence project from opposing sides of the main hexagon living space. One serves entirely a service function to organize the pantry, two car garage, workshop and storage. The other wing houses three bedrooms plus baths and a large study all linked together by a gallery corridor incorporating generous built-in cabinets for storage. A clerestory window running the length of the roof ridge allows natural daylight to filter down into all rooms. A work studio doubling as guest room with bath is discreetly attached to the main living core and reached by separate entry. Construction: The Haber Residence is wood-framed, primarily stucco on the exterior and painted gypsum board interior with wood trim of either redwood or oak. "Carmel" type stone masonry is used both inside and out. The roof is covered by flat terra cotta colored tile. The residence alone encloses approximately 4,560 square feet. This site created and maintained by Aaron G. Green Associates, Inc. Aaron G. Green Associates, Inc. 5 Third Street Suite 224 San Francisco, CA 94103 415 777.0530 voice 415 777.1014 fax admin@agaarchitects.com Haber Residence Carmel Valley, California
Find the right local pro for your project
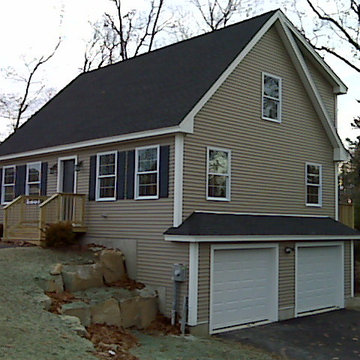
MBM Construction
http://www.mbmcarpentry.com
Inspiration for a timeless exterior home remodel in Boston
Inspiration for a timeless exterior home remodel in Boston
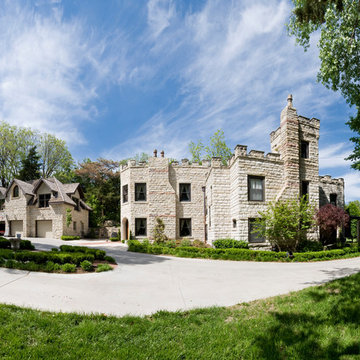
Large victorian gray two-story stone exterior home idea in Other with a mixed material roof

Sponsored
Westerville, OH
Custom Home Works
Franklin County's Award-Winning Design, Build and Remodeling Expert
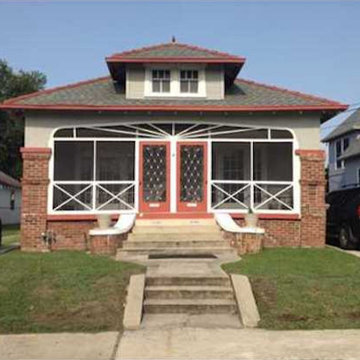
Inspiration for a brown one-story brick exterior home remodel in New Orleans
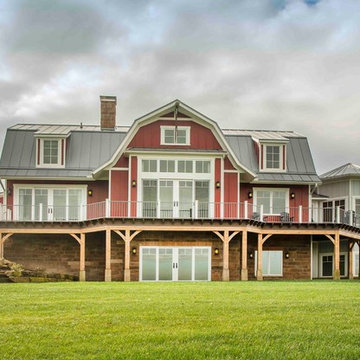
Sponsored
Westerville, OH
T. Walton Carr, Architects
Franklin County's Preferred Architectural Firm | Best of Houzz Winner
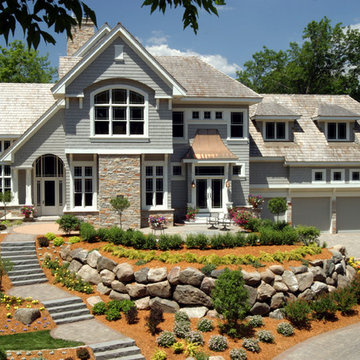
Indian Hills Traditional Transitional Craftsman
Inspiration for a large craftsman gray three-story stone exterior home remodel in Minneapolis with a hip roof
Inspiration for a large craftsman gray three-story stone exterior home remodel in Minneapolis with a hip roof
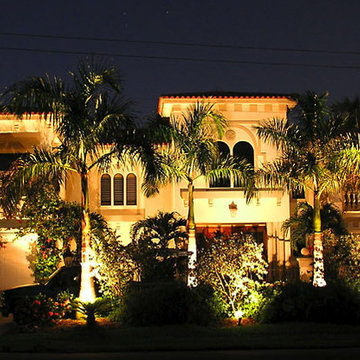
Inspiration for a large mediterranean beige two-story concrete exterior home remodel in Miami
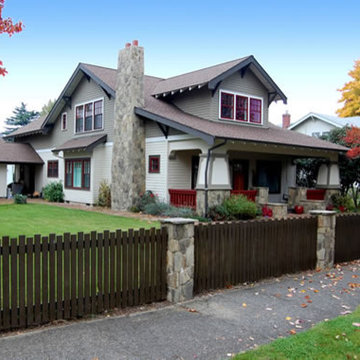
The owners lost their home while updating this turn of the century craftsman. We worked hard to keep the same style of home that they fell in love with, while reworking the layout and flow for today’s living style. This means adding closets, storage and adequate room sizes while keeping true to the original style and finish.
Builder: Peterson Homes
Exterior Home Ideas
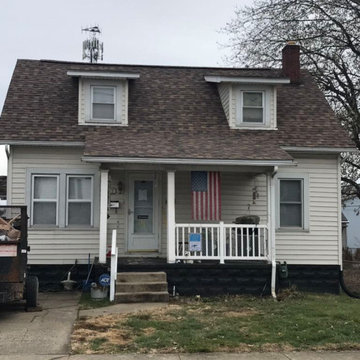
Sponsored
Columbus, OH
Klaus Roofing of Ohio
Central Ohio's Source for Reliable, Top-Quality Roofing Solutions
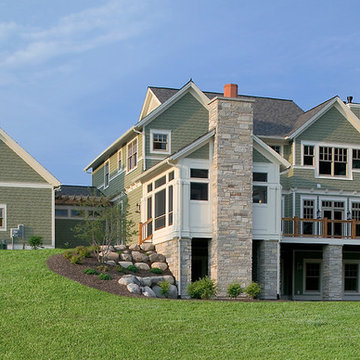
The best of British Colonial style can be yours in this elegant estate. Highlights include exquisite details, including carved trim, casings and woodwork, a bell-beamed dining area, and a three-season porch with built-in fireplace and barbecue. A full glass conservatory offers panoramic views while a breezeway between the main house and garage serves up vintage charm. Five bedrooms, 4 ½ baths, a large kitchen with island and more than 5,000 square feet make this the perfect family home.
2368






