Loft-Style Family Room Ideas
Refine by:
Budget
Sort by:Popular Today
101 - 120 of 9,130 photos
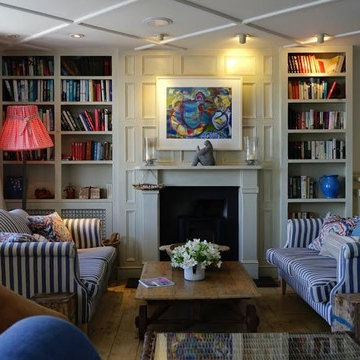
Example of a mid-sized eclectic loft-style family room design in Orlando with white walls, a standard fireplace, a wood fireplace surround and no tv
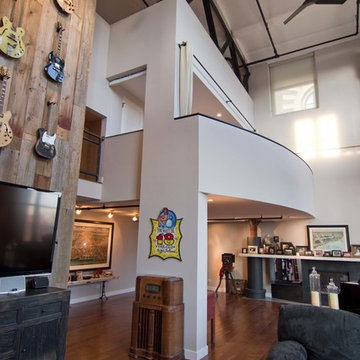
Peter Nilson Photography
Inspiration for an industrial loft-style medium tone wood floor family room remodel in Chicago with white walls and a wall-mounted tv
Inspiration for an industrial loft-style medium tone wood floor family room remodel in Chicago with white walls and a wall-mounted tv
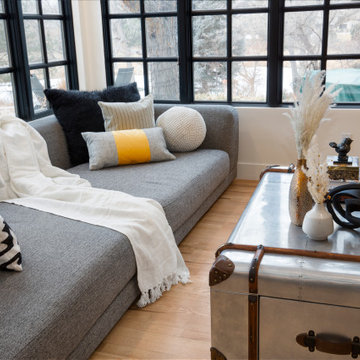
Our design studio fully renovated this beautiful 1980s home. We divided the large living room into dining and living areas with a shared, updated fireplace. The original formal dining room became a bright and fun family room. The kitchen got sophisticated new cabinets, colors, and an amazing quartz backsplash. In the bathroom, we added wooden cabinets and replaced the bulky tub-shower combo with a gorgeous freestanding tub and sleek black-tiled shower area. We also upgraded the den with comfortable minimalist furniture and a study table for the kids.
---Project designed by Montecito interior designer Margarita Bravo. She serves Montecito as well as surrounding areas such as Hope Ranch, Summerland, Santa Barbara, Isla Vista, Mission Canyon, Carpinteria, Goleta, Ojai, Los Olivos, and Solvang.
For more about MARGARITA BRAVO, see here: https://www.margaritabravo.com/
To learn more about this project, see here: https://www.margaritabravo.com/portfolio/greenwood-village-home-renovation
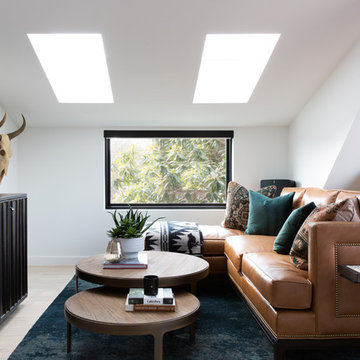
Photography: Molly Culver Photography
Example of a small minimalist loft-style light wood floor and brown floor family room design in Austin with white walls
Example of a small minimalist loft-style light wood floor and brown floor family room design in Austin with white walls
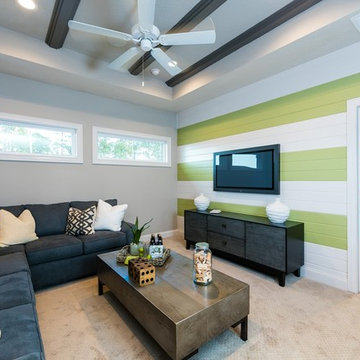
Nathan Deremer
Family room - mid-sized coastal loft-style carpeted family room idea in Jacksonville with gray walls and a wall-mounted tv
Family room - mid-sized coastal loft-style carpeted family room idea in Jacksonville with gray walls and a wall-mounted tv
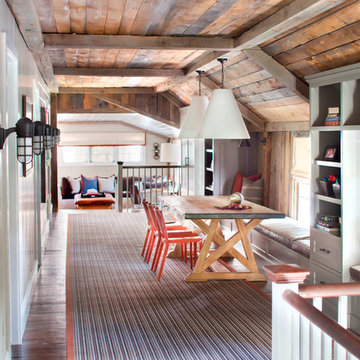
photographed by Neil Landino
Example of a transitional loft-style dark wood floor family room design in New York with white walls
Example of a transitional loft-style dark wood floor family room design in New York with white walls
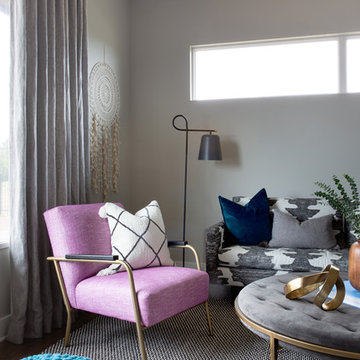
We infused jewel tones and fun art into this Austin home.
Project designed by Sara Barney’s Austin interior design studio BANDD DESIGN. They serve the entire Austin area and its surrounding towns, with an emphasis on Round Rock, Lake Travis, West Lake Hills, and Tarrytown.
For more about BANDD DESIGN, click here: https://bandddesign.com/
To learn more about this project, click here: https://bandddesign.com/austin-artistic-home/
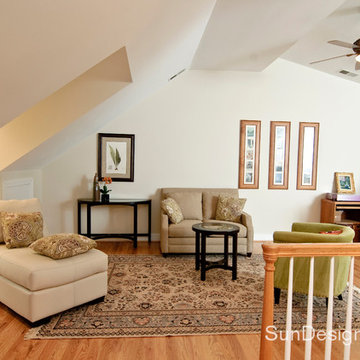
Photography by Bryan Burris
Family room - contemporary loft-style light wood floor family room idea in DC Metro with beige walls
Family room - contemporary loft-style light wood floor family room idea in DC Metro with beige walls

This family room has a large white sofa with colorful, patterned accent pillows. A black cabinetry built-in leads down to the basement.
Family room - transitional loft-style brown floor, vaulted ceiling and medium tone wood floor family room idea in Denver with white walls
Family room - transitional loft-style brown floor, vaulted ceiling and medium tone wood floor family room idea in Denver with white walls
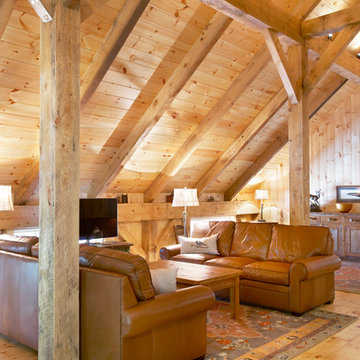
Rachael Boling Photography
Example of a mid-sized mountain style loft-style light wood floor game room design in Charlotte with brown walls, a tv stand and no fireplace
Example of a mid-sized mountain style loft-style light wood floor game room design in Charlotte with brown walls, a tv stand and no fireplace
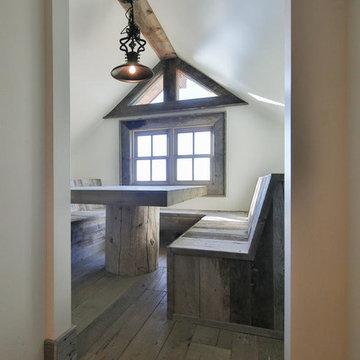
Inspiration for a large contemporary loft-style medium tone wood floor family room remodel in Other with beige walls
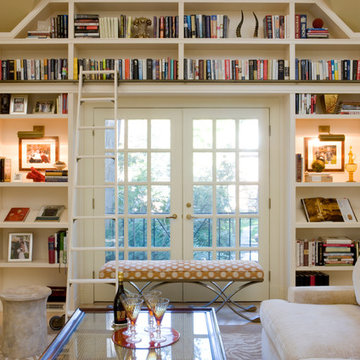
Family room library - large transitional loft-style laminate floor and beige floor family room library idea in DC Metro with beige walls, a standard fireplace, a stone fireplace and a wall-mounted tv
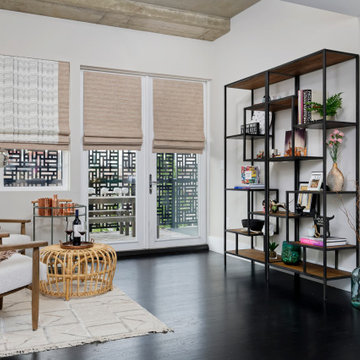
Accent walls, patterned wallpaper, modern furniture, dramatic artwork, and unique finishes — this condo in downtown Denver is a treasure trove of good design.
---
Project designed by Denver, Colorado interior designer Margarita Bravo. She serves Denver as well as surrounding areas such as Cherry Hills Village, Englewood, Greenwood Village, and Bow Mar.
For more about MARGARITA BRAVO, click here: https://www.margaritabravo.com/
To learn more about this project, click here:
https://www.margaritabravo.com/portfolio/fun-eclectic-denver-condo-design/
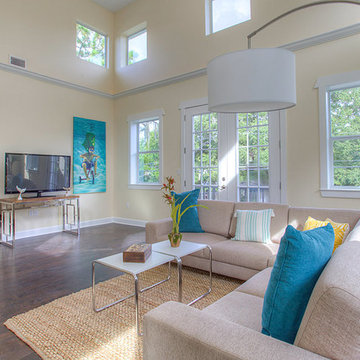
The Sundial | Family Room with Clerestory Windows | New Home Builders in Tampa Florida
Large trendy loft-style medium tone wood floor and brown floor family room photo in Tampa with beige walls, no fireplace and a tv stand
Large trendy loft-style medium tone wood floor and brown floor family room photo in Tampa with beige walls, no fireplace and a tv stand
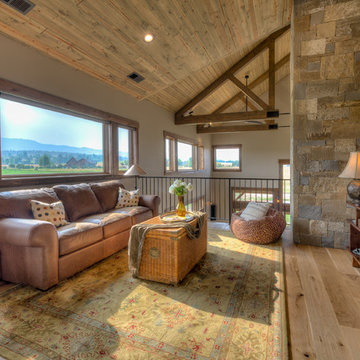
Beck Builders
Example of a mountain style loft-style medium tone wood floor and brown floor family room design in Other with white walls
Example of a mountain style loft-style medium tone wood floor and brown floor family room design in Other with white walls
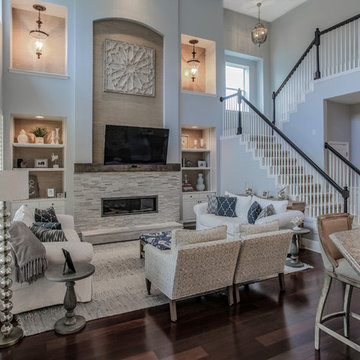
Family Room
Lesley Davies Photography
Mid-sized beach style loft-style dark wood floor and brown floor family room photo in Tampa with gray walls, a standard fireplace, a stone fireplace and a wall-mounted tv
Mid-sized beach style loft-style dark wood floor and brown floor family room photo in Tampa with gray walls, a standard fireplace, a stone fireplace and a wall-mounted tv
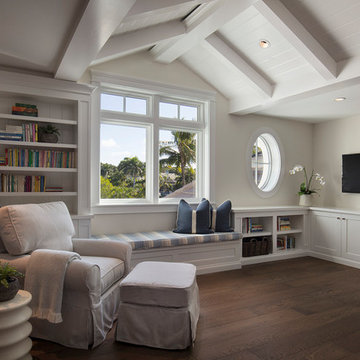
The perfect place to find a quiet moment and daydream!
Example of a small beach style loft-style light wood floor and beige floor family room library design in Tampa with black walls, no fireplace and a wall-mounted tv
Example of a small beach style loft-style light wood floor and beige floor family room library design in Tampa with black walls, no fireplace and a wall-mounted tv
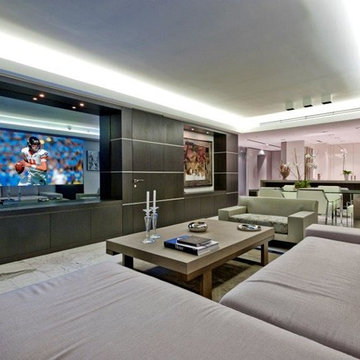
Family room - mid-sized contemporary loft-style marble floor family room idea in Miami with brown walls, no fireplace and a media wall
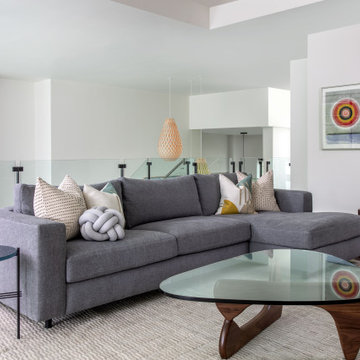
Huge trendy loft-style medium tone wood floor and brown floor family room photo in Houston with white walls
Loft-Style Family Room Ideas
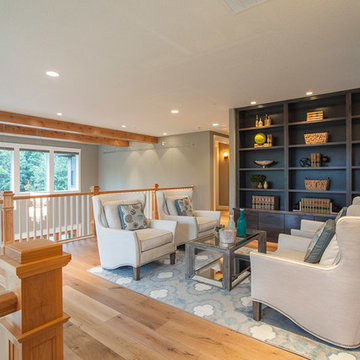
The Finleigh - Transitional Craftsman in Vancouver, Washington by Cascade West Development Inc.
Spreading out luxuriously from the large, rectangular foyer, you feel welcomed by the perfect blend of contemporary and traditional elements. From the moment you step through the double knotty alder doors into the extra wide entry way, you feel the openness and warmth of an entertainment-inspired home. A massive two story great room surrounded by windows overlooking the green space, along with the large 12’ wide bi-folding glass doors opening to the covered outdoor living area brings the outside in, like an extension of your living space.
Cascade West Facebook: https://goo.gl/MCD2U1
Cascade West Website: https://goo.gl/XHm7Un
These photos, like many of ours, were taken by the good people of ExposioHDR - Portland, Or
Exposio Facebook: https://goo.gl/SpSvyo
Exposio Website: https://goo.gl/Cbm8Ya
6





