Loft-Style Family Room Ideas
Refine by:
Budget
Sort by:Popular Today
41 - 60 of 9,130 photos
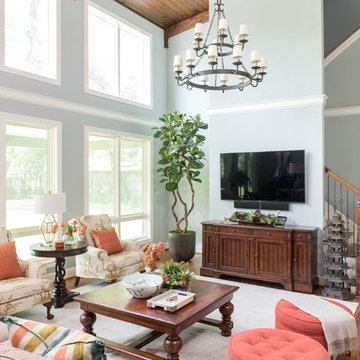
2018 DESIGN OVATION HONORABLE MENTION/ TRADITIONAL LIVING ROOM. Years after a major remodel, this couple contacted the designer as they had for 25 yrs to work with the contractor to create this Living Area Addition. To warm up the room and bring the ceiling down, the designer recommended the use of wood planks on the ceiling, along with 2 large-scale iron chandeliers. The double row of windows brings the outdoors in, providing wonderful daylight. The wall space above the opening to the adjacent Library was the perfect location for canvas panels inspired by the wife’s favorite Japanese artwork and commissioned by the designer with a local artist. The room provides plenty of seating for watching TV, reading or conversation. The open space between the sofa table and library allows room for the client to explore her heritage through Japanese Sword practicing or her Ikebana creations using their landscape. Oriental inspiration was used in the fabrics and accessories throughout. Photos by Michael Hunter
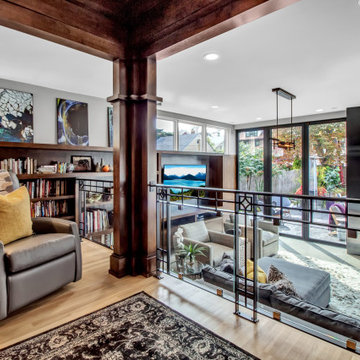
Trendy loft-style light wood floor and beige floor family room photo in New York with gray walls
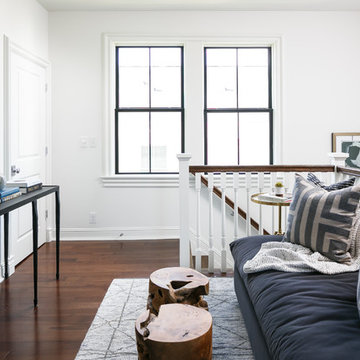
Small transitional loft-style medium tone wood floor and brown floor family room photo in Louisville with a bar, white walls and no tv
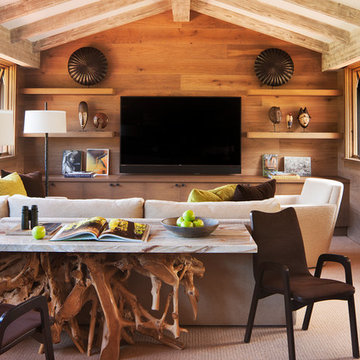
The upstairs family room provides a quiet, cozy seating area for the whole family. Furnished with rustic wood paneling and floating shelves, the family room maintains the modern rustic aesthetic of the rest of the home.
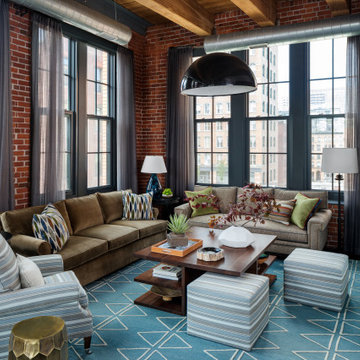
Our Cambridge interior design studio gave a warm and welcoming feel to this converted loft featuring exposed-brick walls and wood ceilings and beams. Comfortable yet stylish furniture, metal accents, printed wallpaper, and an array of colorful rugs add a sumptuous, masculine vibe.
---
Project designed by Boston interior design studio Dane Austin Design. They serve Boston, Cambridge, Hingham, Cohasset, Newton, Weston, Lexington, Concord, Dover, Andover, Gloucester, as well as surrounding areas.
For more about Dane Austin Design, see here: https://daneaustindesign.com/
To learn more about this project, see here:
https://daneaustindesign.com/luxury-loft
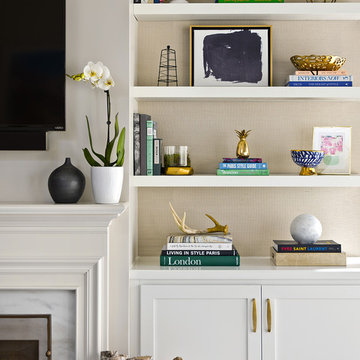
Example of a transitional loft-style dark wood floor and brown floor family room library design in Chicago with gray walls, a standard fireplace, a stone fireplace and a wall-mounted tv
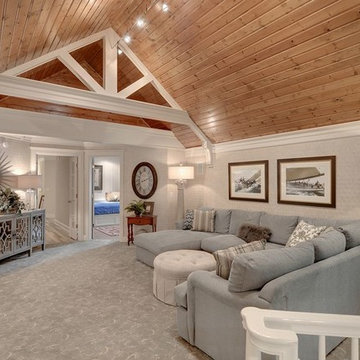
Family room - large traditional loft-style carpeted family room idea in Minneapolis with white walls and a media wall
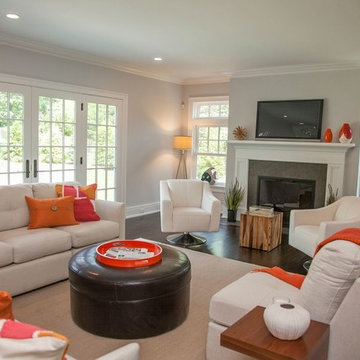
Large transitional loft-style dark wood floor family room photo in New York with gray walls, a standard fireplace, a tile fireplace and a wall-mounted tv
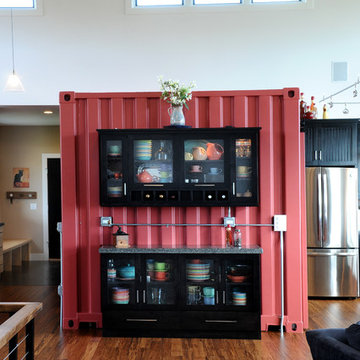
Cabinets hanging on steel shipping crate.
Hal Kearney, Photographer
Inspiration for a mid-sized industrial loft-style medium tone wood floor family room remodel in Other with white walls
Inspiration for a mid-sized industrial loft-style medium tone wood floor family room remodel in Other with white walls
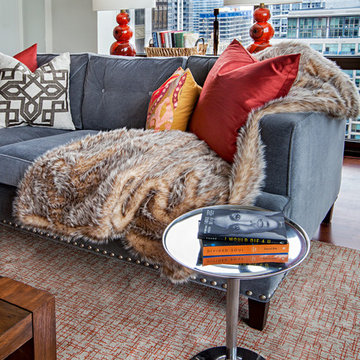
Inquire About Our Design Services
What we did:
Outlined the furniture plan for the entire condo and then made sure everything came to life the way it was supposed to on paper.
Reworked the color scheme for the space and repainted:
We refreshed her kitchen by selecting a vibrant color backsplash.
The peanut butter colored walls in the office room just had to go. Nobody could work in there!
Custom designed the bedding in her master bedroom.
Installed Hunter Douglas window treatments, and custom drapery that provided her with stylish privacy.
Sourced all art and accessories for her space. We infused her amazing cultural collection with some added chicness.
What I LOVE:
The seagulls in her office. This was a perfect Etsy find.
Those nightstands in her bedroom - can you say AH-Mazing!
Her view. I was not personally responsible for that, but to work in that space was breathtaking!
Rashaanda said that her family loves her space and they really enjoyed the wine that I had delivered, just in time for Thanksgiving!
Marcel Page Photograpy
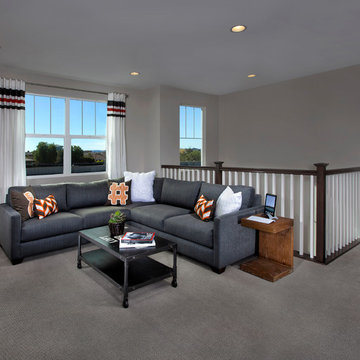
Arts and crafts loft-style carpeted game room photo in Orange County with gray walls and no fireplace
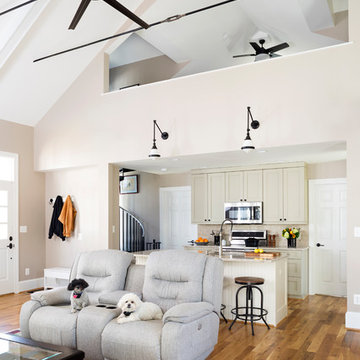
Stacy Zarin-Goldberg
Mid-sized cottage loft-style medium tone wood floor family room photo in DC Metro with beige walls, no fireplace and a wall-mounted tv
Mid-sized cottage loft-style medium tone wood floor family room photo in DC Metro with beige walls, no fireplace and a wall-mounted tv

The Lucius 140 by Element4 installed in this Minneapolis Loft.
Photo by: Jill Greer
Mid-sized urban loft-style light wood floor and brown floor family room photo in Minneapolis with a two-sided fireplace, a metal fireplace and no tv
Mid-sized urban loft-style light wood floor and brown floor family room photo in Minneapolis with a two-sided fireplace, a metal fireplace and no tv
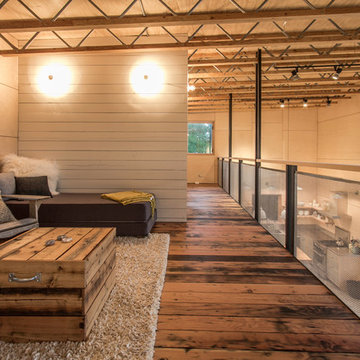
Inspiration for a mid-sized rustic loft-style dark wood floor family room remodel in Seattle with beige walls and no fireplace
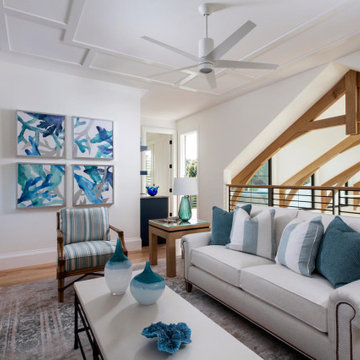
Inspiration for a large coastal loft-style medium tone wood floor and brown floor family room remodel in Miami with white walls, no fireplace and a wall-mounted tv

Photography by Bernard Russo
Family room - large rustic loft-style medium tone wood floor family room idea in Charlotte with beige walls, a standard fireplace, a stone fireplace and a tv stand
Family room - large rustic loft-style medium tone wood floor family room idea in Charlotte with beige walls, a standard fireplace, a stone fireplace and a tv stand
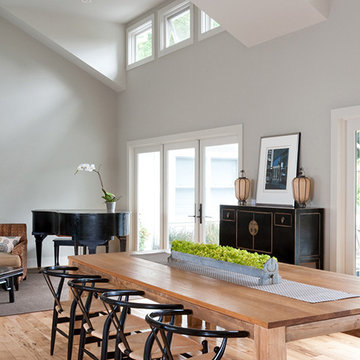
An existing mid-century ranch house is renovated and expanded to accommodate the client's preference for a modern style of living. The extent of the renovation included a reworked floor plan, new kitchen, a large, open great room with indoor/outdoor space and an expended and reconfigured bedroom wing. Newly vaulted ceilings with shed dormers bring substantial daylight into the living spaces of the home. The exterior of the home is reinterpreted as a modern take on the traditional farmhouse.
Interior Design: Lillie Design
Photographer: Caroline Johnson
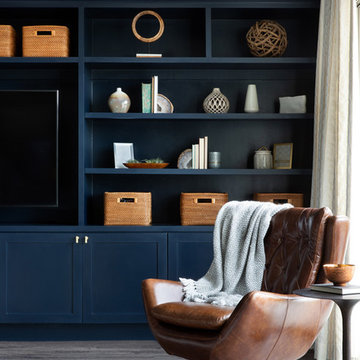
Rich colors, minimalist lines, and plenty of natural materials were implemented to this Austin home.
Project designed by Sara Barney’s Austin interior design studio BANDD DESIGN. They serve the entire Austin area and its surrounding towns, with an emphasis on Round Rock, Lake Travis, West Lake Hills, and Tarrytown.
For more about BANDD DESIGN, click here: https://bandddesign.com/
To learn more about this project, click here: https://bandddesign.com/dripping-springs-family-retreat/
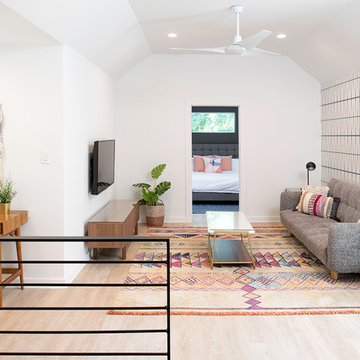
Mid-sized transitional loft-style light wood floor and brown floor family room photo in Austin with multicolored walls, no fireplace and no tv
Loft-Style Family Room Ideas
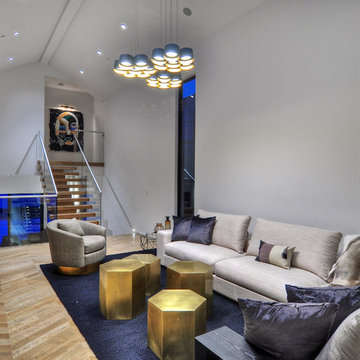
Bowman Group Architectural Photography; designed by Brandon Architects, Inc; Built by Pinnacle Custom Homes, Inc
Example of a trendy loft-style family room design in Orange County
Example of a trendy loft-style family room design in Orange County
3





