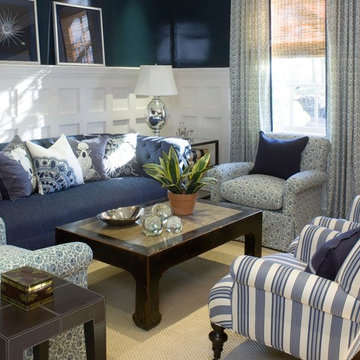Loft-Style Family Room Ideas
Refine by:
Budget
Sort by:Popular Today
161 - 180 of 9,130 photos
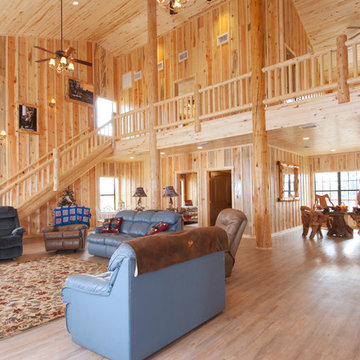
C.J. White Photography
Large mountain style loft-style light wood floor family room photo in New Orleans with a standard fireplace, a stone fireplace and a wall-mounted tv
Large mountain style loft-style light wood floor family room photo in New Orleans with a standard fireplace, a stone fireplace and a wall-mounted tv
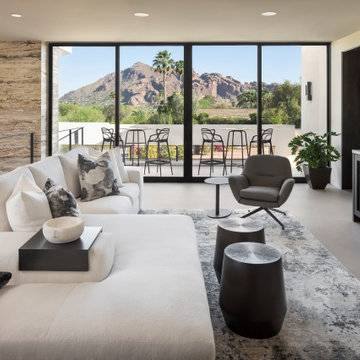
The home boasts views of four prominent topographical features, including Mummy Mountain, with some of the best views visible from the upstairs loft and patio. The walnut cabinetry is by Distinctive Custom Cabinetry
Project Details // Razor's Edge
Paradise Valley, Arizona
Architecture: Drewett Works
Builder: Bedbrock Developers
Interior design: Holly Wright Design
Landscape: Bedbrock Developers
Photography: Jeff Zaruba
Cabinetry: Distinctive Custom Cabinetry
Faux plants: Botanical Elegance
Travertine walls: Cactus Stone
Porcelain flooring: Facings of America
https://www.drewettworks.com/razors-edge/
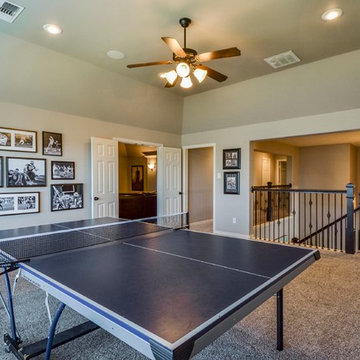
Game room - mid-sized transitional loft-style carpeted and brown floor game room idea in Dallas with beige walls, no fireplace and no tv
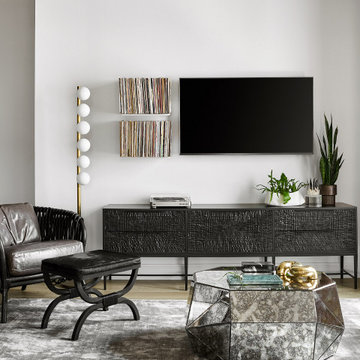
#studiosven #interiordesign #homedecor #chicagointeriordesign
Large urban loft-style family room photo in Chicago with white walls and a wall-mounted tv
Large urban loft-style family room photo in Chicago with white walls and a wall-mounted tv
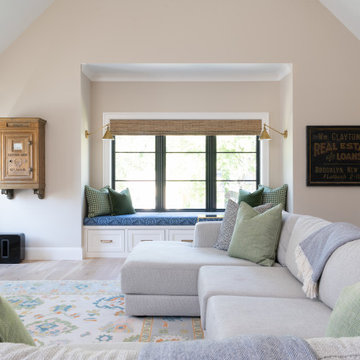
Mid-sized elegant loft-style light wood floor family room photo in Dallas
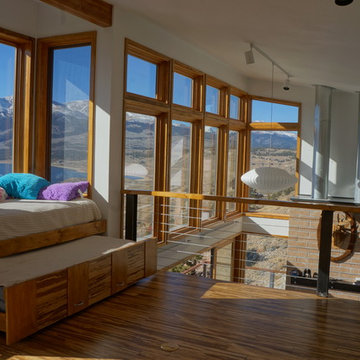
This loft acts as a multi-functional space. The 'skybox' is a great place to relax and read or spend the night. A trundle bed pulls out for extra guests.
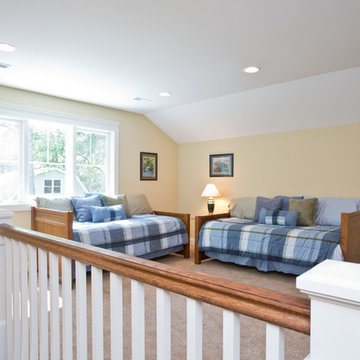
“Breezy Point” is a wonderful example of American craftsmanship. The cottage, with its quaint symmetry and use of authentic materials, is reminiscent of a simpler time. Offering ample outdoor living space, the home is designed to sit comfortably on the water. The main level is suited to family living, featuring sitting areas, open kitchen and dining rooms, and a luxurious master suite. The upper level boasts five guests bedrooms, with two more on the lower level plus space for entertaining.
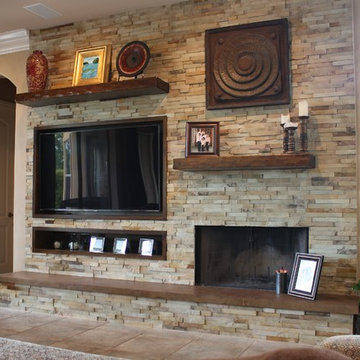
Austin Interior Renovations
Family room - mid-sized transitional loft-style porcelain tile family room idea in Austin with beige walls, a standard fireplace, a stone fireplace and a media wall
Family room - mid-sized transitional loft-style porcelain tile family room idea in Austin with beige walls, a standard fireplace, a stone fireplace and a media wall
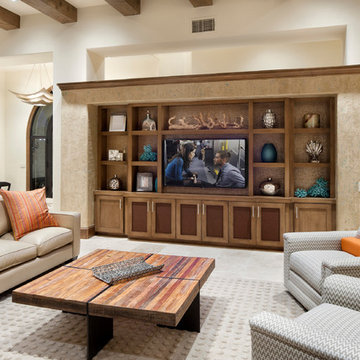
Huge transitional loft-style marble floor game room photo in Austin with beige walls, a stone fireplace, a media wall and a two-sided fireplace
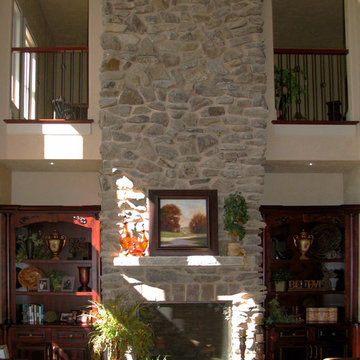
This Fireplace uses Buechel Stone's Ozark Fieldstone with brown brick for the header and Frontier Gray for the hearth and mantle. Click on the tag to see more at www.buechelstone.com/shoppingcart/products/Ozark-Fieldsto....
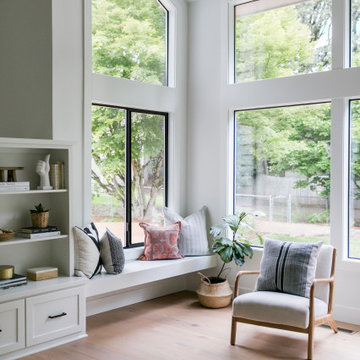
Example of a large minimalist loft-style light wood floor and brown floor family room design in Portland with white walls, no fireplace and a media wall
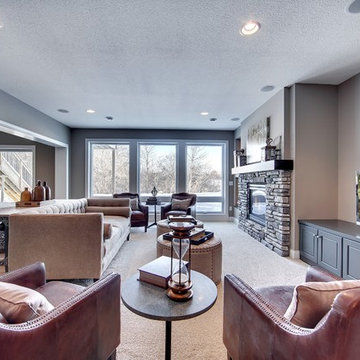
Open space basement, comfortable seating. Media wall with built in cabinets. Stone fireplace with black mantle. Recessed overhead lighting and surround sound.
Photography by Spacecrafting.
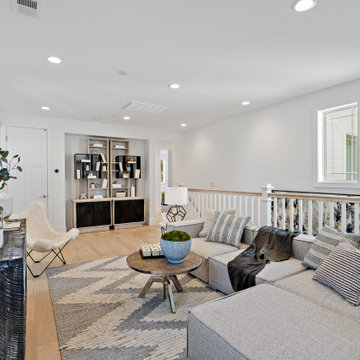
Example of a transitional loft-style light wood floor and beige floor family room design in San Francisco with white walls
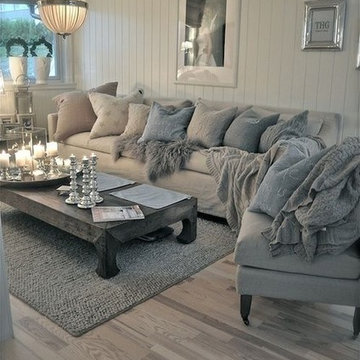
Cut-Rite Carpet and Design Center is located at 825 White Plains Road (Rt. 22), Scarsdale, NY 10583. Come visit us! We are open Monday-Saturday from 9:00 AM-6:00 PM.
(914) 506-5431 http://www.cutritecarpets.com/
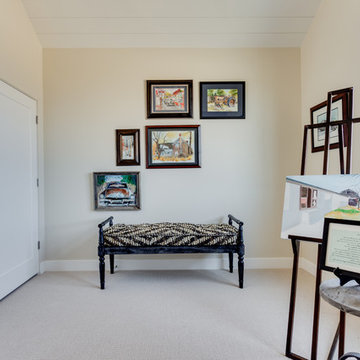
Interior Designer: Simons Design Studio
Builder: Magleby Construction
Photography: Allison Niccum
Cottage loft-style carpeted and beige floor family room library photo in Salt Lake City with beige walls and no fireplace
Cottage loft-style carpeted and beige floor family room library photo in Salt Lake City with beige walls and no fireplace
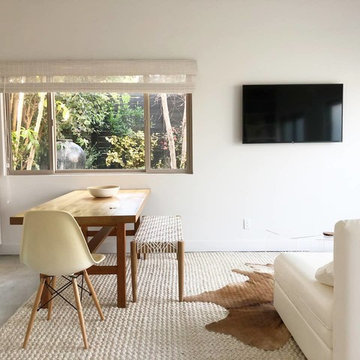
ADU or Granny Flats are supposed to create a living space that is comfortable and that doesn’t sacrifice any necessary amenity. The best ADUs also have a style or theme that makes it feel like its own separate house. This ADU located in Studio City is an example of just that. It creates a cozy Sunday ambiance that fits the LA lifestyle perfectly. Call us today @1-888-977-9490
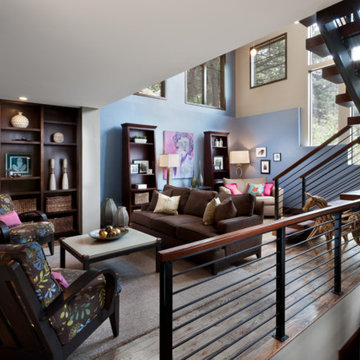
This young family needed their mountain home’s open floor plan to feel more intimate. We selected furniture that would complement the wood features within the home, keeping our color palette consistent throughout. By placing furniture in a way that closed off large open spaces we were able to give this family the intimate feel they desired without having to change the overall structure of their home.
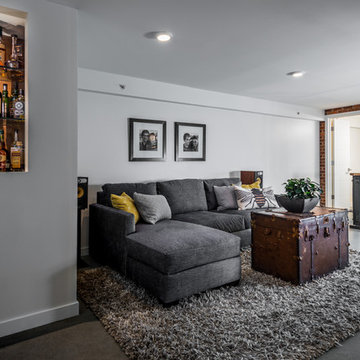
Photos by Andrew Giammarco Photography.
Example of a mid-sized trendy loft-style concrete floor and gray floor family room design in Seattle with white walls and no tv
Example of a mid-sized trendy loft-style concrete floor and gray floor family room design in Seattle with white walls and no tv
Loft-Style Family Room Ideas
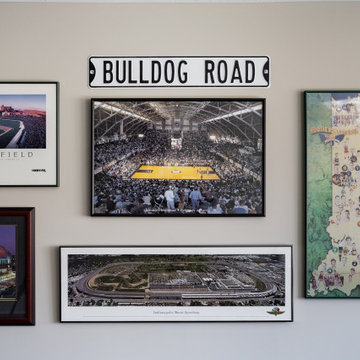
Our studio’s designs for this luxury new-build home in Zionsville’s Holliday Farms country club reflects the client’s personality. Comfortable furnishings and a lightly textured fur bench add coziness to the bedroom, while beautiful wood tables and stunning lamps add a natural, organic vibe. In the formal living room, a grand stone-clad fireplace facing the furniture provides an attractive focal point. Stylish marble countertops, stunning pendant lighting, and wood-toned bar chairs give the kitchen a sophisticated, elegant look.
---Project completed by Wendy Langston's Everything Home interior design firm, which serves Carmel, Zionsville, Fishers, Westfield, Noblesville, and Indianapolis.
For more about Everything Home, see here: https://everythinghomedesigns.com/
9






