Powder Room with Gray Walls Ideas
Refine by:
Budget
Sort by:Popular Today
81 - 100 of 7,963 photos
Item 1 of 3
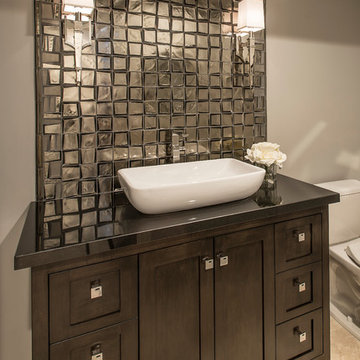
Photographer - Scott Sandler
Inspiration for a contemporary glass tile travertine floor powder room remodel in Phoenix with recessed-panel cabinets, dark wood cabinets, a two-piece toilet, gray walls, a vessel sink and granite countertops
Inspiration for a contemporary glass tile travertine floor powder room remodel in Phoenix with recessed-panel cabinets, dark wood cabinets, a two-piece toilet, gray walls, a vessel sink and granite countertops
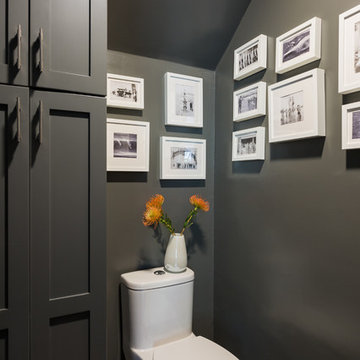
Example of a small beach style medium tone wood floor and brown floor powder room design in Los Angeles with shaker cabinets, a one-piece toilet and gray walls
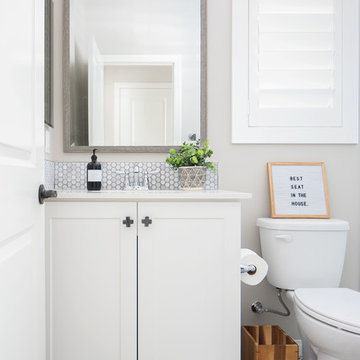
Darren Asay
Inspiration for a transitional multicolored floor powder room remodel in Other with shaker cabinets, white cabinets, gray walls and white countertops
Inspiration for a transitional multicolored floor powder room remodel in Other with shaker cabinets, white cabinets, gray walls and white countertops
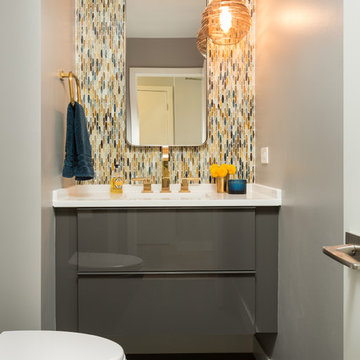
Floating cabinets open floor space. Low cost high gloss IKEA cabinets paired with luxurious brass and blown glass accents create layered luxury on a budget.
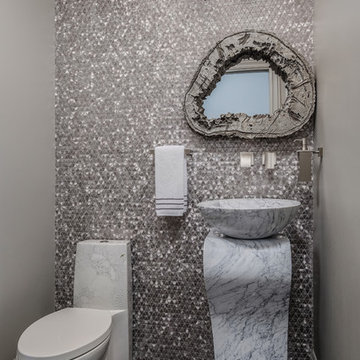
Shutter Avenue Photography
Inspiration for a mediterranean multicolored tile and mosaic tile multicolored floor powder room remodel in San Francisco with a one-piece toilet, gray walls, a vessel sink, marble countertops and white countertops
Inspiration for a mediterranean multicolored tile and mosaic tile multicolored floor powder room remodel in San Francisco with a one-piece toilet, gray walls, a vessel sink, marble countertops and white countertops
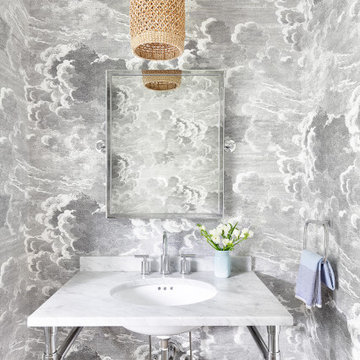
Inspiration for a coastal light wood floor and beige floor powder room remodel in New York with gray walls, an undermount sink and white countertops
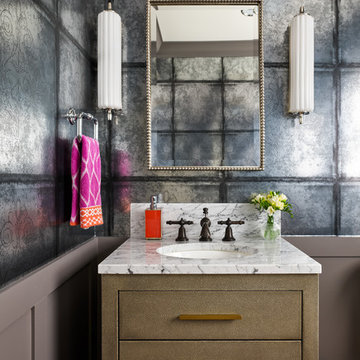
Powder Bathroom with Metallic Wallpaper, Photo by Eric Lucero Photo
Example of a mid-sized transitional powder room design in Denver with flat-panel cabinets, brown cabinets, gray walls, an undermount sink, marble countertops and white countertops
Example of a mid-sized transitional powder room design in Denver with flat-panel cabinets, brown cabinets, gray walls, an undermount sink, marble countertops and white countertops
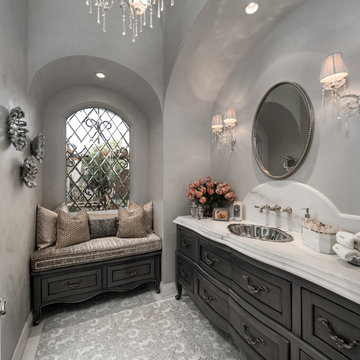
With a built-in vanity, this hallway powder bath has a mosaic tile floor and a cushioned window seat.
Example of a large minimalist mosaic tile floor and gray floor powder room design in Phoenix with raised-panel cabinets, gray cabinets, a two-piece toilet, gray walls, an undermount sink, marble countertops and white countertops
Example of a large minimalist mosaic tile floor and gray floor powder room design in Phoenix with raised-panel cabinets, gray cabinets, a two-piece toilet, gray walls, an undermount sink, marble countertops and white countertops
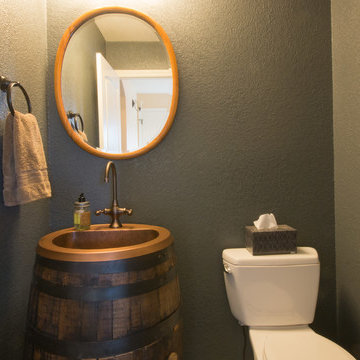
Such a cute powder room with a wine barrel vanity and copper sink.
All photos in this album by Waves End Services, LLC
Architect: 308 llc
Example of a small classic powder room design in Denver with a drop-in sink, distressed cabinets, copper countertops, a two-piece toilet and gray walls
Example of a small classic powder room design in Denver with a drop-in sink, distressed cabinets, copper countertops, a two-piece toilet and gray walls
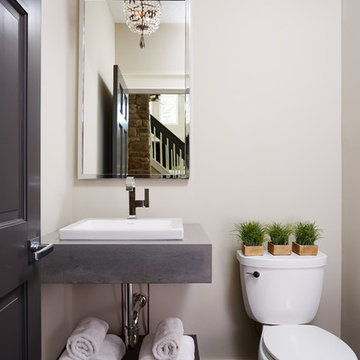
Small transitional dark wood floor and brown floor powder room photo in Minneapolis with a two-piece toilet, gray walls, a drop-in sink and concrete countertops
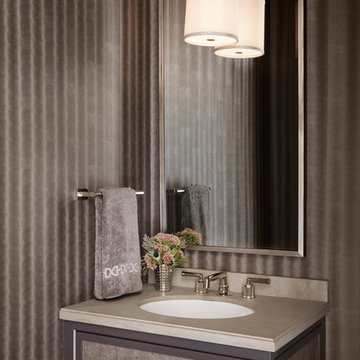
Transitional powder room photo in Chicago with furniture-like cabinets, gray walls, beige countertops and an undermount sink
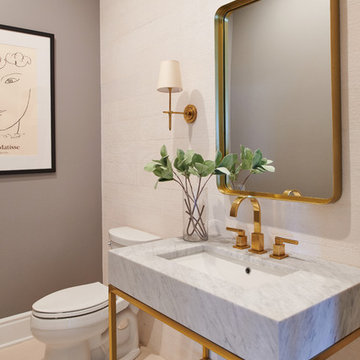
Photography by Peter Valli
Example of a transitional beige floor powder room design in Los Angeles with a two-piece toilet, gray walls, an undermount sink and gray countertops
Example of a transitional beige floor powder room design in Los Angeles with a two-piece toilet, gray walls, an undermount sink and gray countertops
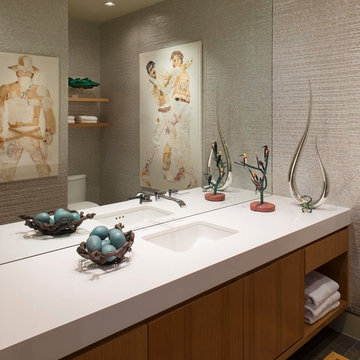
Danny Piassick
Example of a mid-sized 1950s porcelain tile powder room design in Austin with flat-panel cabinets, medium tone wood cabinets, a one-piece toilet, gray walls, an undermount sink and quartzite countertops
Example of a mid-sized 1950s porcelain tile powder room design in Austin with flat-panel cabinets, medium tone wood cabinets, a one-piece toilet, gray walls, an undermount sink and quartzite countertops
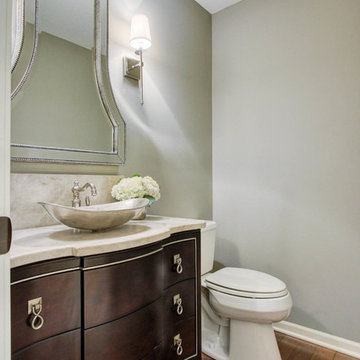
Inspiration for a mid-sized timeless dark wood floor powder room remodel in Kansas City with furniture-like cabinets, dark wood cabinets, a one-piece toilet, gray walls, a vessel sink and quartzite countertops

Photo Credit: Matt Edington
Inspiration for a contemporary beige tile and glass tile powder room remodel in Seattle with a vessel sink, furniture-like cabinets, dark wood cabinets, marble countertops and gray walls
Inspiration for a contemporary beige tile and glass tile powder room remodel in Seattle with a vessel sink, furniture-like cabinets, dark wood cabinets, marble countertops and gray walls

Small trendy marble floor and white floor powder room photo in New York with flat-panel cabinets, light wood cabinets, a one-piece toilet, gray walls, an undermount sink, marble countertops and white countertops
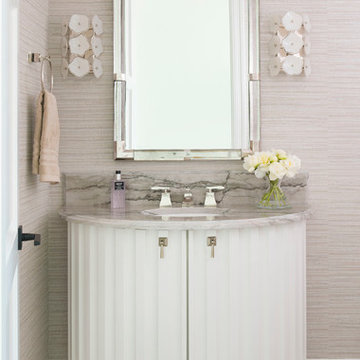
Example of a tuscan gray floor powder room design in Dallas with furniture-like cabinets, white cabinets, gray walls, an undermount sink and gray countertops
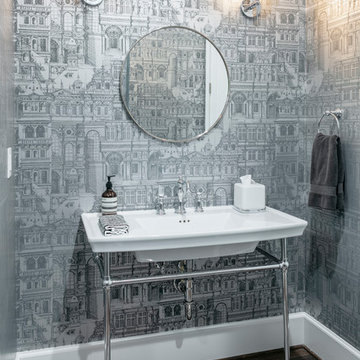
Inspiration for a mid-sized transitional dark wood floor and brown floor powder room remodel in Houston with gray walls and a console sink
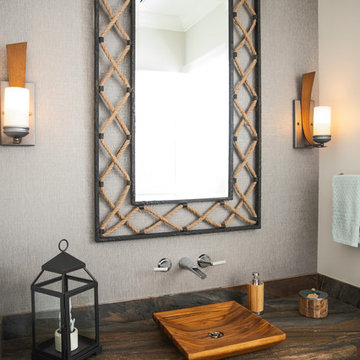
Powder room - coastal powder room idea in Miami with dark wood cabinets, gray walls, a vessel sink and brown countertops
Powder Room with Gray Walls Ideas
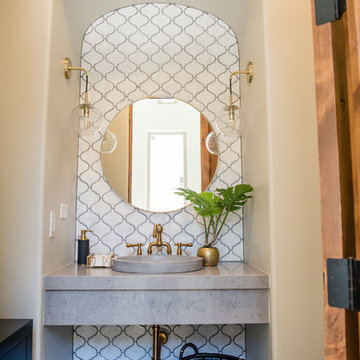
Eclectic Powder Bath with custom concrete sink, floating vanity, mosaic tile and brass accents | Red Egg Design Group| Courtney Lively Photography
Example of a mid-sized eclectic white tile and ceramic tile medium tone wood floor powder room design in Phoenix with gray walls, a vessel sink, quartz countertops and gray countertops
Example of a mid-sized eclectic white tile and ceramic tile medium tone wood floor powder room design in Phoenix with gray walls, a vessel sink, quartz countertops and gray countertops
5





