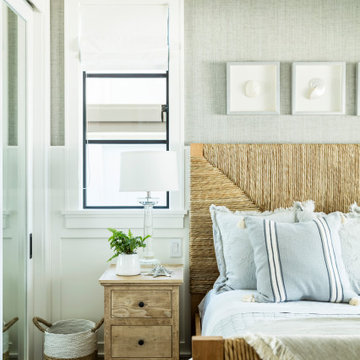Bedroom Ideas & Designs
Refine by:
Budget
Sort by:Popular Today
1161 - 1180 of 1,465,241 photos
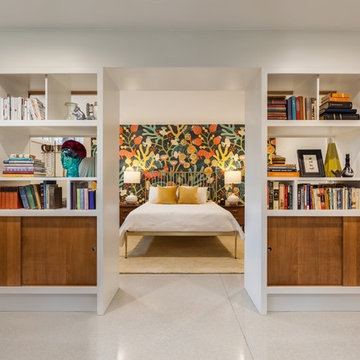
This mid-century modern was a full restoration back to this home's former glory. The floors were a special epoxy blend to imitate terrazzo floors that were so popular during this period. The bright and whimsical wallpaper was chosen because it resembled the work of Walt Disney animator, Mary Blair. The open shelving with stained access doors create a separate seating area from the sleeping area of the master bedroom.
Photo credit - Inspiro 8 Studios
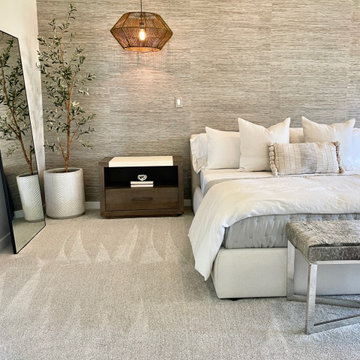
Neutral, organic, minimalist bedroom design for our clients new home! Beautiful primary suite design.
Example of a large 1950s master carpeted bedroom design in Houston
Example of a large 1950s master carpeted bedroom design in Houston
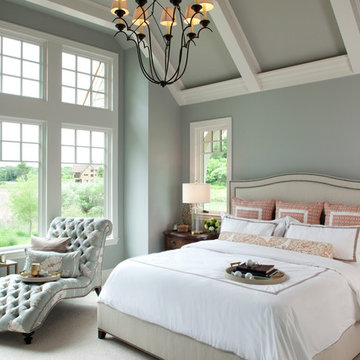
Interior Design: Vivid Interior
Builder: Hendel Homes
Photography: LandMark Photography
Bedroom - mid-sized traditional master carpeted bedroom idea in Minneapolis with blue walls
Bedroom - mid-sized traditional master carpeted bedroom idea in Minneapolis with blue walls
Find the right local pro for your project
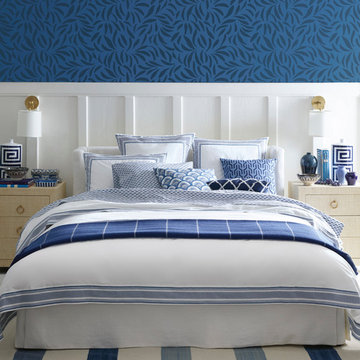
The Beaumont Duvet - made of beautifully washed percale, it feels at once soft and crisp – a detail worth sinking into.
Inspiration for a coastal bedroom remodel in San Francisco
Inspiration for a coastal bedroom remodel in San Francisco
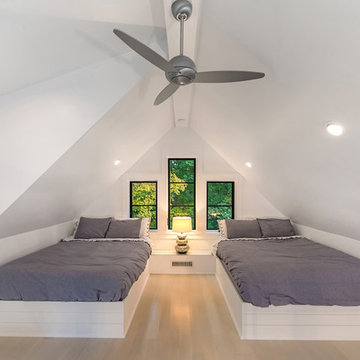
LittleBig
Bedroom - coastal guest light wood floor and beige floor bedroom idea in New York with white walls and no fireplace
Bedroom - coastal guest light wood floor and beige floor bedroom idea in New York with white walls and no fireplace
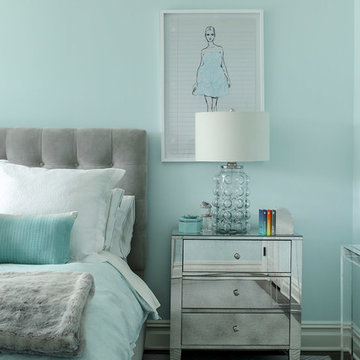
Christian Garibaldi
Inspiration for a mid-sized transitional guest carpeted and gray floor bedroom remodel in New York with blue walls
Inspiration for a mid-sized transitional guest carpeted and gray floor bedroom remodel in New York with blue walls
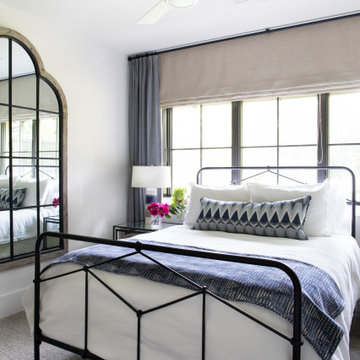
Example of a large cottage guest carpeted and gray floor bedroom design in Atlanta with white walls and no fireplace
Reload the page to not see this specific ad anymore
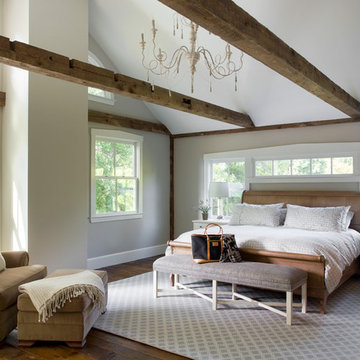
When Cummings Architects first met with the owners of this understated country farmhouse, the building’s layout and design was an incoherent jumble. The original bones of the building were almost unrecognizable. All of the original windows, doors, flooring, and trims – even the country kitchen – had been removed. Mathew and his team began a thorough design discovery process to find the design solution that would enable them to breathe life back into the old farmhouse in a way that acknowledged the building’s venerable history while also providing for a modern living by a growing family.
The redesign included the addition of a new eat-in kitchen, bedrooms, bathrooms, wrap around porch, and stone fireplaces. To begin the transforming restoration, the team designed a generous, twenty-four square foot kitchen addition with custom, farmers-style cabinetry and timber framing. The team walked the homeowners through each detail the cabinetry layout, materials, and finishes. Salvaged materials were used and authentic craftsmanship lent a sense of place and history to the fabric of the space.
The new master suite included a cathedral ceiling showcasing beautifully worn salvaged timbers. The team continued with the farm theme, using sliding barn doors to separate the custom-designed master bath and closet. The new second-floor hallway features a bold, red floor while new transoms in each bedroom let in plenty of light. A summer stair, detailed and crafted with authentic details, was added for additional access and charm.
Finally, a welcoming farmer’s porch wraps around the side entry, connecting to the rear yard via a gracefully engineered grade. This large outdoor space provides seating for large groups of people to visit and dine next to the beautiful outdoor landscape and the new exterior stone fireplace.
Though it had temporarily lost its identity, with the help of the team at Cummings Architects, this lovely farmhouse has regained not only its former charm but also a new life through beautifully integrated modern features designed for today’s family.
Photo by Eric Roth
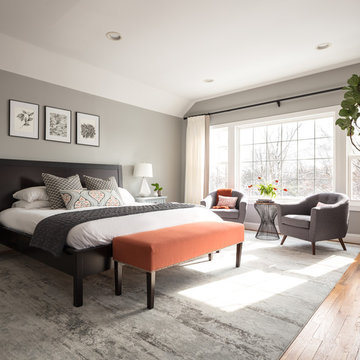
Alex Lucaci
Large transitional master medium tone wood floor and gray floor bedroom photo in New York with gray walls, a standard fireplace and a stone fireplace
Large transitional master medium tone wood floor and gray floor bedroom photo in New York with gray walls, a standard fireplace and a stone fireplace
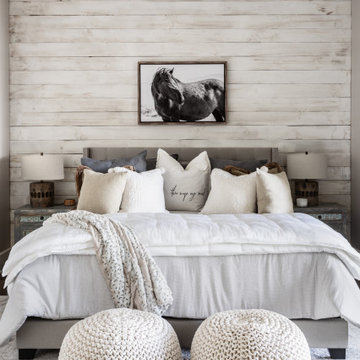
Bedroom - mid-sized rustic guest shiplap wall, carpeted and gray floor bedroom idea in Other with white walls
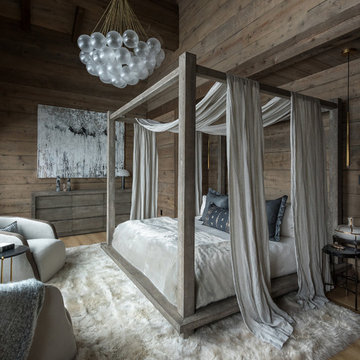
Bedroom - rustic medium tone wood floor and brown floor bedroom idea in Other with brown walls
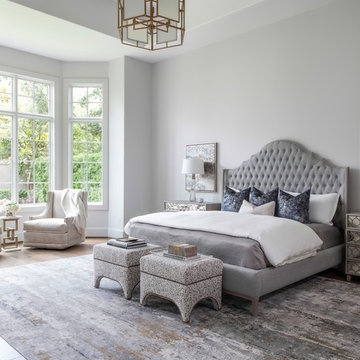
Inspiration for a huge contemporary master medium tone wood floor and brown floor bedroom remodel in Houston with white walls and a standard fireplace
Reload the page to not see this specific ad anymore
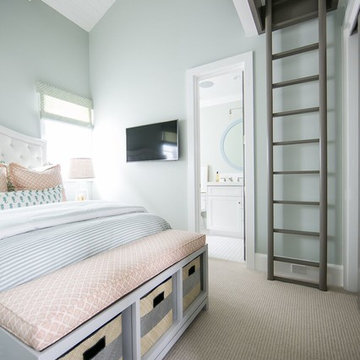
Inspiration for a mid-sized transitional master carpeted and beige floor bedroom remodel in Orange County with blue walls
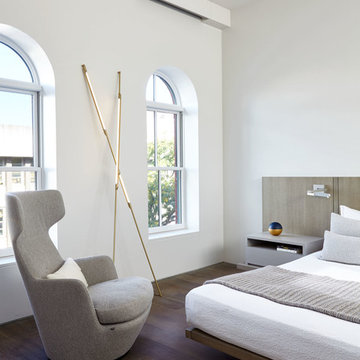
Joshua McHugh
Bedroom - mid-sized modern master brown floor and dark wood floor bedroom idea in New York with white walls
Bedroom - mid-sized modern master brown floor and dark wood floor bedroom idea in New York with white walls
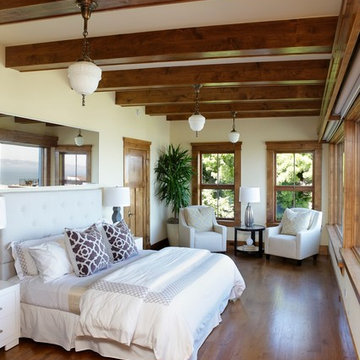
Bedroom - mid-sized tropical master dark wood floor and brown floor bedroom idea in San Francisco with white walls and no fireplace
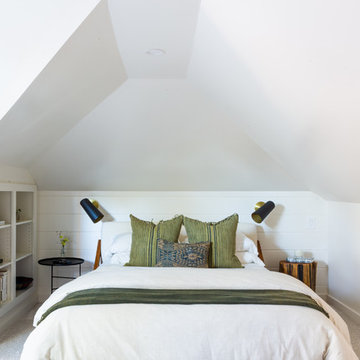
Small trendy guest carpeted and gray floor bedroom photo in Portland with white walls
Bedroom Ideas & Designs
Reload the page to not see this specific ad anymore

This project was executed remotely in close collaboration with the client. The primary bedroom actually had an unusual dilemma in that it had too many windows, making furniture placement awkward and difficult. We converted one wall of windows into a full corner-to-corner drapery wall, creating a beautiful and soft backdrop for their bed. We also designed a little boy’s nursery to welcome their first baby boy.
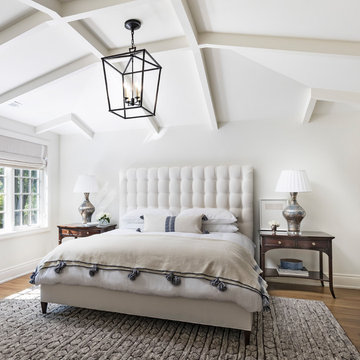
Dayna Flory Interiors
Martin Vecchio Photography
Inspiration for a large transitional master medium tone wood floor and brown floor bedroom remodel in Detroit with white walls
Inspiration for a large transitional master medium tone wood floor and brown floor bedroom remodel in Detroit with white walls

Andrea Pietrangeli http://andrea.media/
Small beach style master light wood floor and beige floor bedroom photo in Providence with white walls
Small beach style master light wood floor and beige floor bedroom photo in Providence with white walls
59







