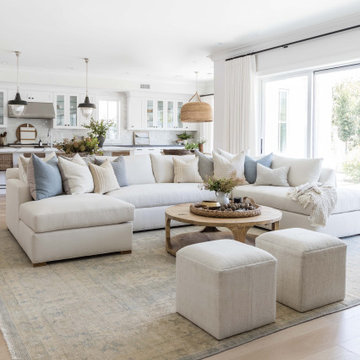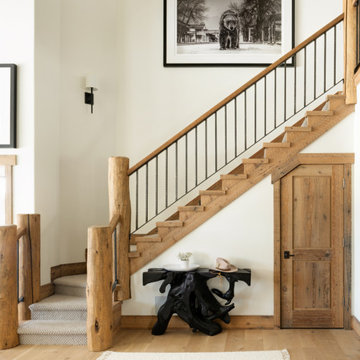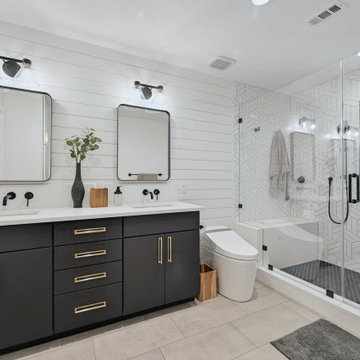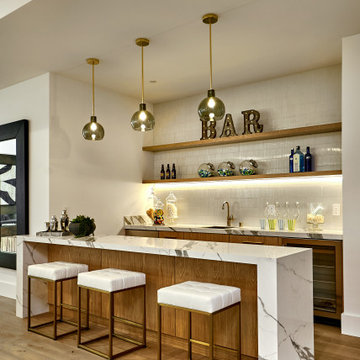Home Design Ideas

Located right off the Primary bedroom – this bathroom is located in the far corners of the house. It should be used as a retreat, to rejuvenate and recharge – exactly what our homeowners asked for. We came alongside our client – listening to the pain points and hearing the need and desire for a functional, calming retreat, a drastic change from the disjointed, previous space with exposed pipes from a previous renovation. We worked very closely through the design and materials selections phase, hand selecting the marble tile on the feature wall, sourcing luxe gold finishes and suggesting creative solutions (like the shower’s linear drain and the hidden niche on the inside of the shower’s knee wall). The Maax Tosca soaker tub is a main feature and our client's #1 request. Add the Toto Nexus bidet toilet and a custom double vanity with a countertop tower for added storage, this luxury retreat is a must for busy, working parents.

Download our free ebook, Creating the Ideal Kitchen. DOWNLOAD NOW
Designed by: Susan Klimala, CKD, CBD
Photography by: Michael Kaskel
For more information on kitchen, bath and interior design ideas go to: www.kitchenstudio-ge.com

Inspiration for a mediterranean second story metal railing deck remodel in Los Angeles with a pergola
Find the right local pro for your project

Wicker Park Dark and Moody Powder Room by Leah Phillips Interiors
Transitional wallpaper powder room photo in Chicago with black walls
Transitional wallpaper powder room photo in Chicago with black walls

The master bedroom looks out over the outdoor living room. The deck was designed to be approximately 2 feet lower than the floor level of the main house so you are able to look over the outdoor furniture without it blocking your view.
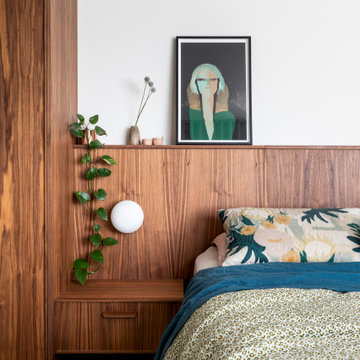
The master bedroom. A casual sanctuary to get away and relax.
Trendy bedroom photo in Melbourne
Trendy bedroom photo in Melbourne
Reload the page to not see this specific ad anymore

Inspiration for a mid-sized transitional gender-neutral medium tone wood floor and brown floor walk-in closet remodel in New York with flat-panel cabinets and white cabinets

geometric tile featuring a grid pattern contrasts with the organic nature of the large-aggregate black and white terrazzo flooring at this custom shower

Mid century modern bathroom. Calm Bathroom vibes. Bold but understated. Black fixtures. Freestanding vanity.
Bold flooring.
Mid-century modern porcelain tile, multicolored floor and single-sink bathroom photo in Salt Lake City with quartz countertops, white countertops and a niche
Mid-century modern porcelain tile, multicolored floor and single-sink bathroom photo in Salt Lake City with quartz countertops, white countertops and a niche

Inspiration for a transitional l-shaped medium tone wood floor and brown floor kitchen pantry remodel in Chicago with shaker cabinets, gray cabinets, no island and white countertops
Reload the page to not see this specific ad anymore

Living room - mid-sized transitional open concept medium tone wood floor and brown floor living room idea in San Diego with white walls, a standard fireplace, a tile fireplace and a wall-mounted tv

Small country master white tile and porcelain tile porcelain tile, white floor and single-sink shower curtain photo in Orlando with gray cabinets, a one-piece toilet, gray walls, quartzite countertops, white countertops and a freestanding vanity

Large transitional open concept medium tone wood floor and brown floor living room photo in Chicago with gray walls, no fireplace and a media wall
Home Design Ideas
Reload the page to not see this specific ad anymore

A full home remodel of this historic residence.
Elegant master white tile multicolored floor alcove shower photo in Phoenix with an undermount sink, white countertops, recessed-panel cabinets, white cabinets, green walls and a hinged shower door
Elegant master white tile multicolored floor alcove shower photo in Phoenix with an undermount sink, white countertops, recessed-panel cabinets, white cabinets, green walls and a hinged shower door

Spacecrafting Photography
Example of a small beach style carpeted, beige floor, shiplap ceiling and shiplap wall entryway design in Minneapolis with white walls and a white front door
Example of a small beach style carpeted, beige floor, shiplap ceiling and shiplap wall entryway design in Minneapolis with white walls and a white front door
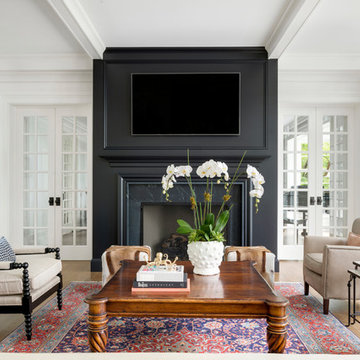
Inspiration for a coastal enclosed light wood floor family room remodel in Minneapolis with black walls, a standard fireplace, a stone fireplace and a wall-mounted tv
4635

























