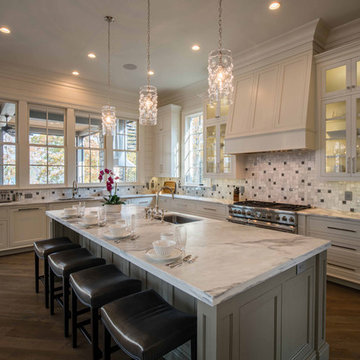Home Design Ideas
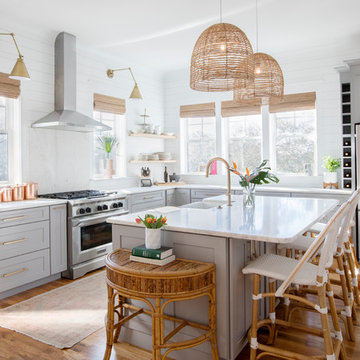
Margaret Wright Photography © 2018 Houzz
Beach style u-shaped medium tone wood floor and brown floor kitchen photo in Charleston with a farmhouse sink, shaker cabinets, gray cabinets, white backsplash, stainless steel appliances, an island and white countertops
Beach style u-shaped medium tone wood floor and brown floor kitchen photo in Charleston with a farmhouse sink, shaker cabinets, gray cabinets, white backsplash, stainless steel appliances, an island and white countertops
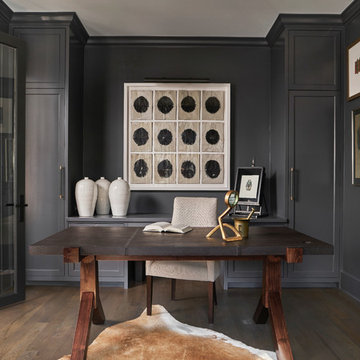
Mike Schwartz
Study room - mid-sized transitional freestanding desk dark wood floor and brown floor study room idea in Chicago with black walls and no fireplace
Study room - mid-sized transitional freestanding desk dark wood floor and brown floor study room idea in Chicago with black walls and no fireplace

A busy Redwood City family wanted a space to enjoy their family and friends and this Napa Style outdoor living space is exactly what they had in mind.
Bernard Andre Photography
Find the right local pro for your project

The landscape of this home honors the formality of Spanish Colonial / Santa Barbara Style early homes in the Arcadia neighborhood of Phoenix. By re-grading the lot and allowing for terraced opportunities, we featured a variety of hardscape stone, brick, and decorative tiles that reinforce the eclectic Spanish Colonial feel. Cantera and La Negra volcanic stone, brick, natural field stone, and handcrafted Spanish decorative tiles are used to establish interest throughout the property.
A front courtyard patio includes a hand painted tile fountain and sitting area near the outdoor fire place. This patio features formal Boxwood hedges, Hibiscus, and a rose garden set in pea gravel.
The living room of the home opens to an outdoor living area which is raised three feet above the pool. This allowed for opportunity to feature handcrafted Spanish tiles and raised planters. The side courtyard, with stepping stones and Dichondra grass, surrounds a focal Crape Myrtle tree.
One focal point of the back patio is a 24-foot hand-hammered wrought iron trellis, anchored with a stone wall water feature. We added a pizza oven and barbecue, bistro lights, and hanging flower baskets to complete the intimate outdoor dining space.
Project Details:
Landscape Architect: Greey|Pickett
Architect: Higgins Architects
Landscape Contractor: Premier Environments
Photography: Scott Sandler
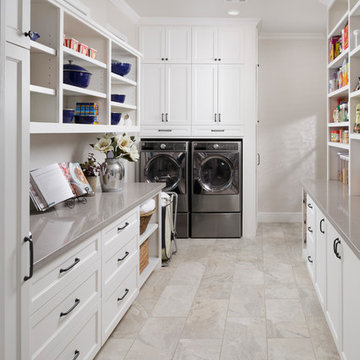
Kolanowski Studio
Inspiration for a transitional laundry room remodel in Houston
Inspiration for a transitional laundry room remodel in Houston

Photos courtesy of Jesse Young Property and Real Estate Photography
Large trendy master gray tile and ceramic tile pebble tile floor and multicolored floor bathroom photo in Seattle with flat-panel cabinets, medium tone wood cabinets, a two-piece toilet, blue walls, an undermount sink and quartz countertops
Large trendy master gray tile and ceramic tile pebble tile floor and multicolored floor bathroom photo in Seattle with flat-panel cabinets, medium tone wood cabinets, a two-piece toilet, blue walls, an undermount sink and quartz countertops

Locati Architects, LongViews Studio
Kitchen - large country l-shaped light wood floor kitchen idea in Other with a farmhouse sink, flat-panel cabinets, light wood cabinets, concrete countertops, white backsplash, subway tile backsplash, stainless steel appliances and an island
Kitchen - large country l-shaped light wood floor kitchen idea in Other with a farmhouse sink, flat-panel cabinets, light wood cabinets, concrete countertops, white backsplash, subway tile backsplash, stainless steel appliances and an island
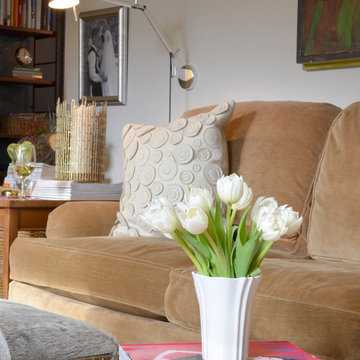
Sponsored
Columbus, OH
Wannemacher Interiors
Customized Award-Winning Interior Design Solutions in Columbus, OH

Farmhouse white two-story vinyl exterior home idea in Chicago with a mixed material roof

Inspiration for a country 3/4 glass tile medium tone wood floor and brown floor alcove shower remodel in Charlotte with brown cabinets, white walls, a vessel sink, a hinged shower door, marble countertops, white countertops and flat-panel cabinets

Example of a trendy open concept medium tone wood floor family room design in Milwaukee with white walls, a ribbon fireplace and a wall-mounted tv

The focal point of the living room is it’s coral stone fireplace wall. We designed a custom oak library unit, floor to ceiling at it's side.
Example of a trendy formal living room design in Miami with beige walls, a ribbon fireplace and a tile fireplace
Example of a trendy formal living room design in Miami with beige walls, a ribbon fireplace and a tile fireplace

This large, open-concept home features Cambria Swanbridge in the kitchen, baths, laundry room, and butler’s pantry. Designed by E Interiors and AFT Construction.
Photo: High Res Media

Living room - large modern open concept medium tone wood floor and brown floor living room idea in Boston with beige walls, a standard fireplace, a wood fireplace surround and a wall-mounted tv
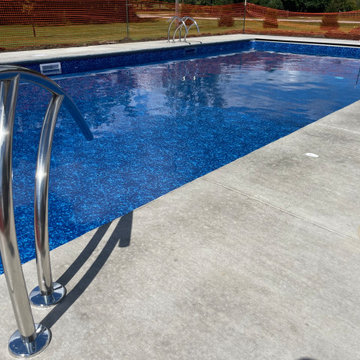
Sponsored
Pataskala, OH
Pool Professionals Ohio
Industry Leading Swimming Pool Builders in Licking County, OH
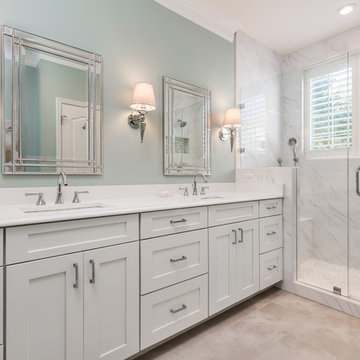
Renee Alexander
Example of a small transitional master white tile and marble tile porcelain tile and beige floor alcove shower design in DC Metro with shaker cabinets, gray cabinets, a two-piece toilet, an undermount sink, quartz countertops, a hinged shower door, gray walls and white countertops
Example of a small transitional master white tile and marble tile porcelain tile and beige floor alcove shower design in DC Metro with shaker cabinets, gray cabinets, a two-piece toilet, an undermount sink, quartz countertops, a hinged shower door, gray walls and white countertops

INTERNATIONAL AWARD WINNER. 2018 NKBA Design Competition Best Overall Kitchen. 2018 TIDA International USA Kitchen of the Year. 2018 Best Traditional Kitchen - Westchester Home Magazine design awards. The designer's own kitchen was gutted and renovated in 2017, with a focus on classic materials and thoughtful storage. The 1920s craftsman home has been in the family since 1940, and every effort was made to keep finishes and details true to the original construction. For sources, please see the website at www.studiodearborn.com. Photography, Adam Kane Macchia

Open Concept living room with original fireplace and tongue and groove ceilings. New Epoxy floors.
Inspiration for a mid-century modern open concept gray floor living room remodel in Other with white walls, a standard fireplace, a brick fireplace and a wall-mounted tv
Inspiration for a mid-century modern open concept gray floor living room remodel in Other with white walls, a standard fireplace, a brick fireplace and a wall-mounted tv

Inspiration for a mid-sized transitional 3/4 gray tile and marble tile marble floor and gray floor bathroom remodel in DC Metro with recessed-panel cabinets, blue cabinets, quartz countertops, blue walls and an undermount sink
Home Design Ideas
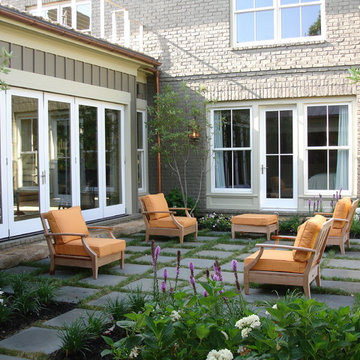
Sponsored
Columbus, OH
Free consultation for landscape design!
Peabody Landscape Group
Franklin County's Reliable Landscape Design & Contracting

Mid-sized elegant slate floor and gray floor powder room photo in Houston with multicolored walls, a console sink and marble countertops

Example of a transitional wooden l-shaped mixed material railing staircase design in New York with painted risers
4931

























