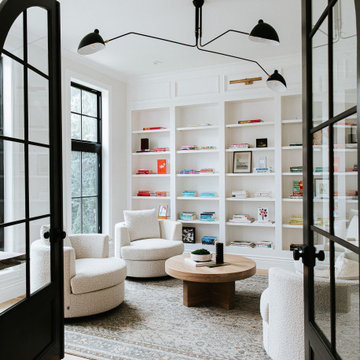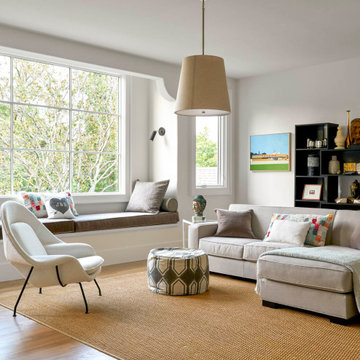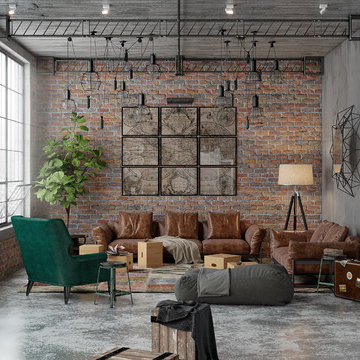Living Room Ideas
Refine by:
Budget
Sort by:Popular Today
3761 - 3780 of 1,970,042 photos

This timber frame great room is created by the custom, curved timber trusses, which also open the up to the window prow with amazing lake views.
Photos: Copyright Heidi Long, Longview Studios, Inc.
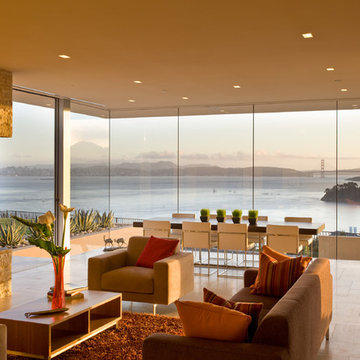
Russelll Abraham
Inspiration for a large modern open concept travertine floor living room remodel in San Francisco with a ribbon fireplace and a stone fireplace
Inspiration for a large modern open concept travertine floor living room remodel in San Francisco with a ribbon fireplace and a stone fireplace
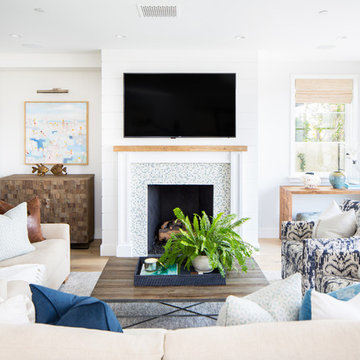
Photography: Ryan Garvin
Beach style light wood floor and beige floor living room photo in Los Angeles with white walls, a standard fireplace, a tile fireplace and a wall-mounted tv
Beach style light wood floor and beige floor living room photo in Los Angeles with white walls, a standard fireplace, a tile fireplace and a wall-mounted tv
Find the right local pro for your project
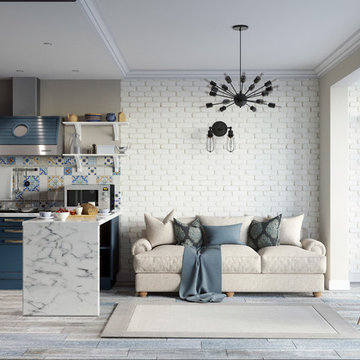
Living room - mid-sized transitional open concept light wood floor and gray floor living room idea in Los Angeles with beige walls
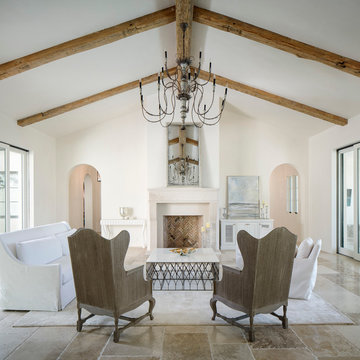
Living room - mediterranean formal and open concept living room idea in San Diego with white walls and a standard fireplace
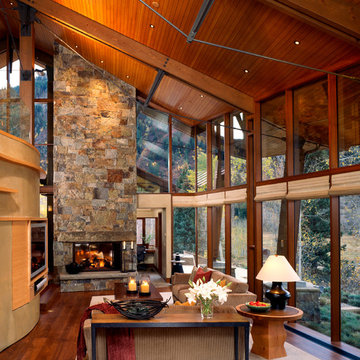
Pat Sudmeier
Example of a large mountain style open concept dark wood floor and brown floor living room design in Denver with a standard fireplace, a stone fireplace and a media wall
Example of a large mountain style open concept dark wood floor and brown floor living room design in Denver with a standard fireplace, a stone fireplace and a media wall
Reload the page to not see this specific ad anymore
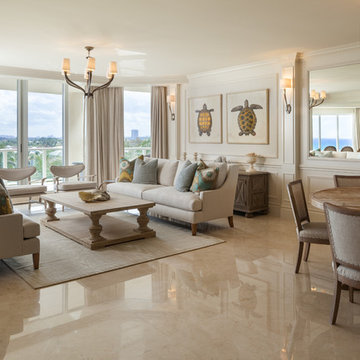
© Sargent Photography
Living room - coastal open concept marble floor and beige floor living room idea in Miami with white walls
Living room - coastal open concept marble floor and beige floor living room idea in Miami with white walls
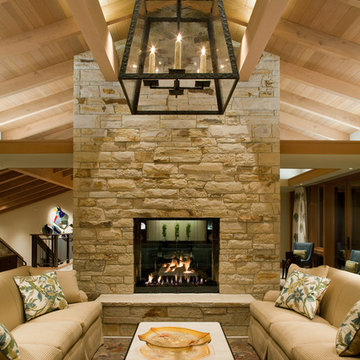
Living room - eclectic living room idea in San Francisco with a stone fireplace and a two-sided fireplace
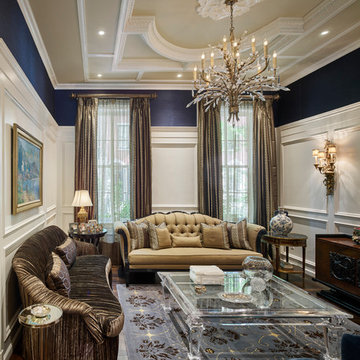
Inspiration for a timeless formal and enclosed dark wood floor and brown floor living room remodel in New York with blue walls
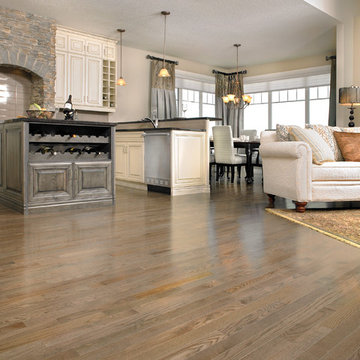
Living room - large contemporary open concept light wood floor and gray floor living room idea in Los Angeles with beige walls, no fireplace and no tv
Reload the page to not see this specific ad anymore
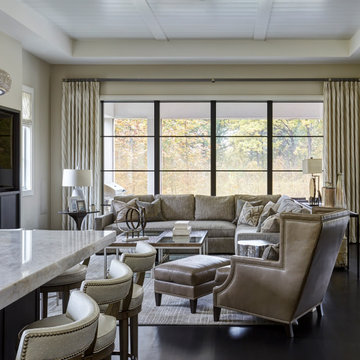
The open concept living room is flooded with light thanks to the generous casement windows. The tray ceiling features long and groove inset panels and the furnishings are sophisticated.
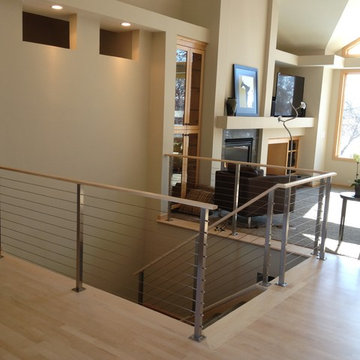
Mid-sized minimalist loft-style light wood floor and beige floor living room photo in Minneapolis with beige walls, a standard fireplace, a tile fireplace and a media wall

Built In Shelving/Cabinetry by East End Country Kitchens
Photo by http://www.TonyLopezPhoto.com
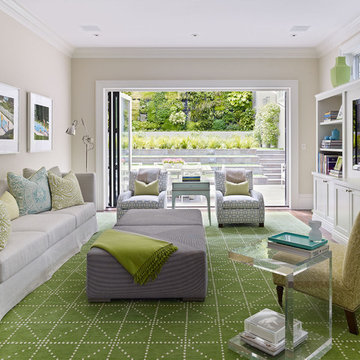
Complete renovation of historic Cow Hollow home. Existing front facade remained for historical purposes. Scope included framing the entire 3 story structure, constructing large concrete retaining walls, and installing a storefront folding door system at family room that opens onto rear stone patio. Rear yard features terraced concrete planters and living wall.
Photos: Bruce DaMonte
Interior Design: Martha Angus
Architect: David Gast
Living Room Ideas
Reload the page to not see this specific ad anymore
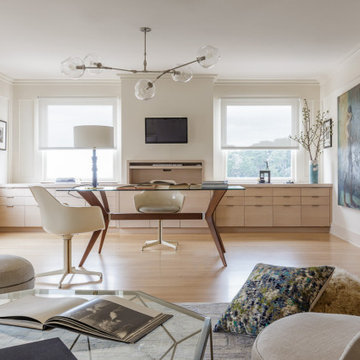
A light and airy attic room becomes a beautiful and productive workspace. A board member and art collector asked us to refresh her home office in the Ashbury Heights neighborhood of San Francisco. We retained the original stained glass windows and the leaded glass antique built-in cabinets. We lightened the walls, simplified the fireplace, added modern, yet comfortable furniture and selected handcrafted light fixtures. This office has a standing desk (against the wall, under the monitor), a seated work table and lounge chairs with an ottoman for reading and phone calls.
---
Project designed by ballonSTUDIO. They discreetly tend to the interior design needs of their high-net-worth individuals in the greater Bay Area and to their second home locations.
For more about ballonSTUDIO, see here: https://www.ballonstudio.com/
To learn more about this project, see here: https://www.ballonstudio.com/ashbury-heights
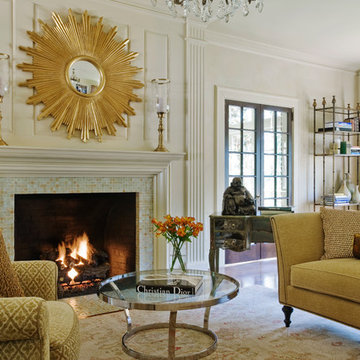
Silk draperies and Roman shades set off this living room’s windows, set in a palette of gold, copper and neutrals. The room features a 1940s French mirrored desk, traditional upholstery, a mid-century cocktail table, metal étagère, Oushak rug and gold sunburst mirror over the fireplace, accented by brass hurricanes and surrounded by glass tile.
Cream wood paneling, French doors and an antique French brass and crystal chandelier circa the 1880s accent the dark walnut stained flooring.
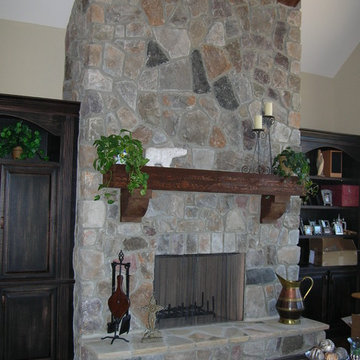
This natural stone fireplace is downright gorgeous. It adds warmth and comfort without the fire! It also works well with the cedar wrapped beams and the built-ins. When choosing what to wrap your fireplace surround with you will consider the over all look but also what obstacles your craftsmen will face when installing the materials.
189






