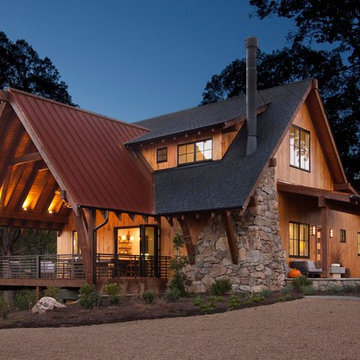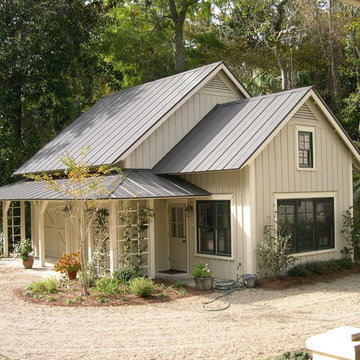Exterior Home Ideas
Refine by:
Budget
Sort by:Popular Today
2261 - 2280 of 1,480,844 photos
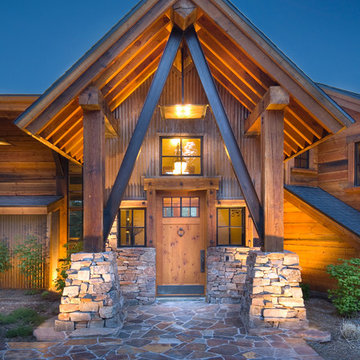
Inspiration for a mid-sized rustic multicolored one-story mixed siding exterior home remodel in Sacramento with a metal roof
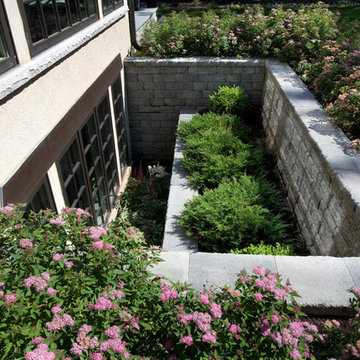
http://www.pickellbuilders.com. Photography by Linda Oyama Bryan. Stone Window Well Sheds Light into Basement.
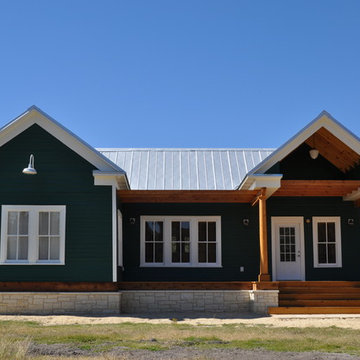
Front elevation after renovation,
Bernardo Mantilla B.
Small farmhouse green one-story exterior home photo in Houston
Small farmhouse green one-story exterior home photo in Houston
Find the right local pro for your project
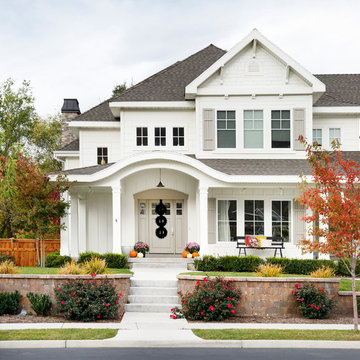
Photographer: Meagan Larsen
Inspiration for a timeless exterior home remodel in Salt Lake City
Inspiration for a timeless exterior home remodel in Salt Lake City
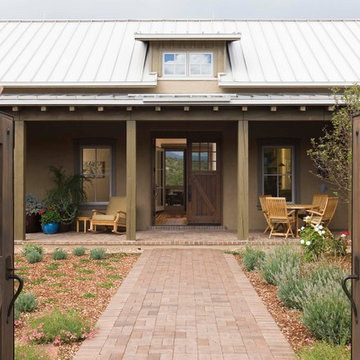
david marlow
Mid-sized country beige one-story adobe exterior home idea in Albuquerque with a metal roof and a white roof
Mid-sized country beige one-story adobe exterior home idea in Albuquerque with a metal roof and a white roof
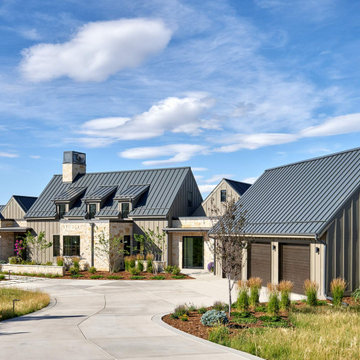
Large cottage brown two-story mixed siding exterior home photo in Denver with a metal roof

Large beach style white two-story concrete fiberboard house exterior photo in Miami with a hip roof and a metal roof
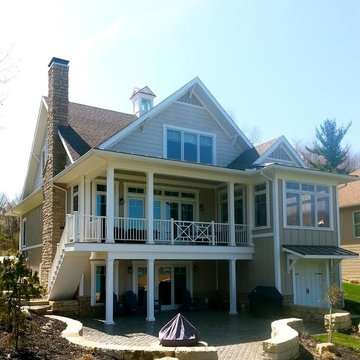
Sponsored
Westerville, OH
T. Walton Carr, Architects
Franklin County's Preferred Architectural Firm | Best of Houzz Winner
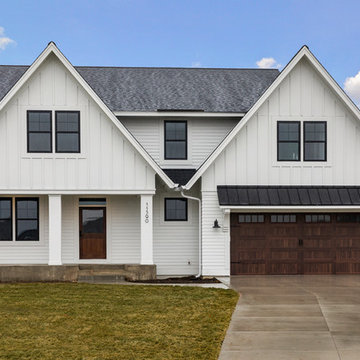
Spacecrafting
Country white two-story vinyl exterior home idea in Minneapolis with a shingle roof
Country white two-story vinyl exterior home idea in Minneapolis with a shingle roof
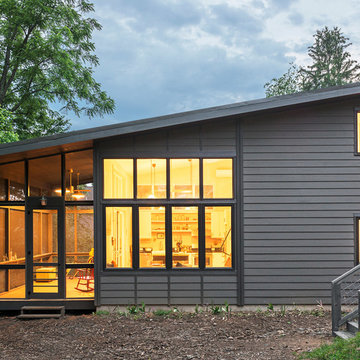
This West Asheville small house is on an ⅛ acre infill lot just 1 block from the Haywood Road commercial district. With only 840 square feet, space optimization is key. Each room houses multiple functions, and storage space is integrated into every possible location.
The owners strongly emphasized using available outdoor space to its fullest. A large screened porch takes advantage of the our climate, and is an adjunct dining room and living space for three seasons of the year.
A simple form and tonal grey palette unify and lend a modern aesthetic to the exterior of the small house, while light colors and high ceilings give the interior an airy feel.
Photography by Todd Crawford
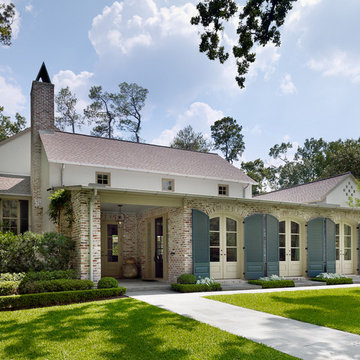
Example of a large classic two-story brick house exterior design in Houston
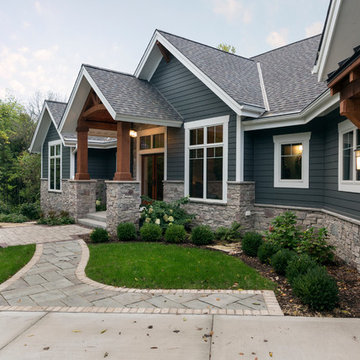
Modern mountain aesthetic in this fully exposed custom designed ranch. Exterior brings together lap siding and stone veneer accents with welcoming timber columns and entry truss. Garage door covered with standing seam metal roof supported by brackets. Large timber columns and beams support a rear covered screened porch. (Ryan Hainey)
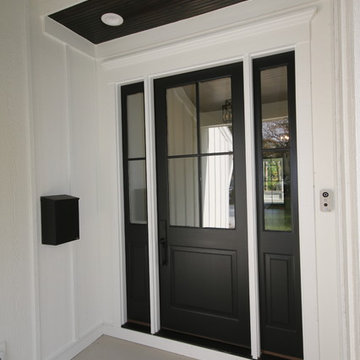
Inspiration for a large country white two-story wood exterior home remodel in Chicago with a shingle roof
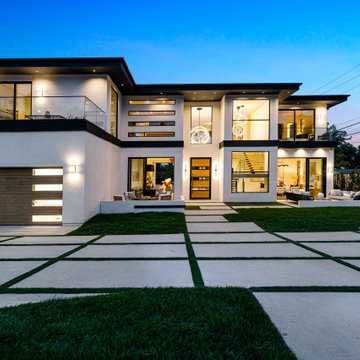
The Brewster New Construction Luxury Estate featured 6 Bedrooms / 7.5 Bathrooms, a state of the art Modern Custom Made Kitchen, Custom Lighting Fixtures, Open Floor Plan, 2 Pool Houses, Indoor/Outdoor Spaces in the front and back of the house, Basketball/Tennis Court, Pool and Spa, Modern Forms Chandeliers and many more custom Design Features.

Sponsored
Westerville, OH
T. Walton Carr, Architects
Franklin County's Preferred Architectural Firm | Best of Houzz Winner
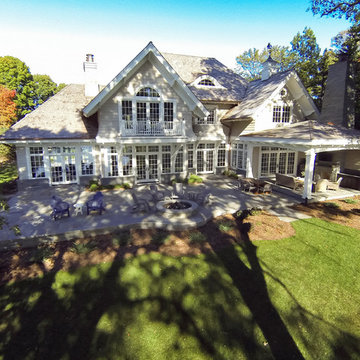
Builder: John Kraemer & Sons | Architect: Swan Architecture | Interiors: Katie Redpath Constable | Landscaping: Bechler Landscapes | Photography: Landmark Photography
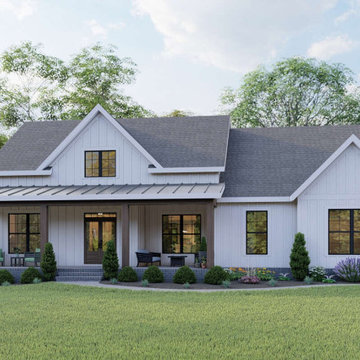
This exclusive Modern Farmhouse plan details a welcoming farmhouse exterior with a simple interior floor plan. Traditional board and batten construct the home’s siding along with excellent window views, steel roofing accents, and natural timber upholding the front and rear porch work together to give this home its alluring curb appeal. The inviting front covered porch is wide and deep, which makes for a delightful entry to pull up a few rocking chairs and enjoy the weather while having conversations with family and neighbors.
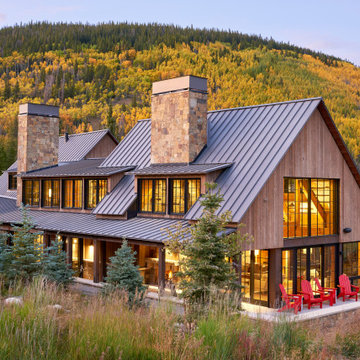
Example of a mountain style brown two-story wood exterior home design in Denver with a metal roof
Exterior Home Ideas
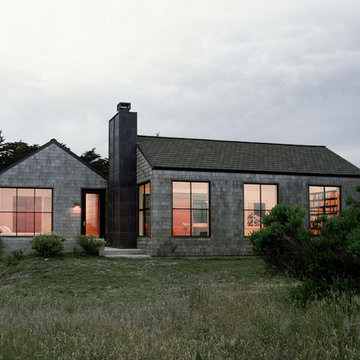
Photography by J.D. Peterson
Small transitional one-story wood gable roof photo in San Francisco
Small transitional one-story wood gable roof photo in San Francisco

Mid-sized contemporary brown two-story mixed siding exterior home idea in Denver with a mixed material roof
114






