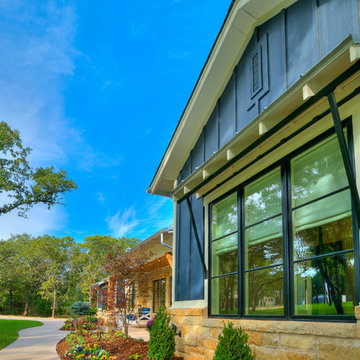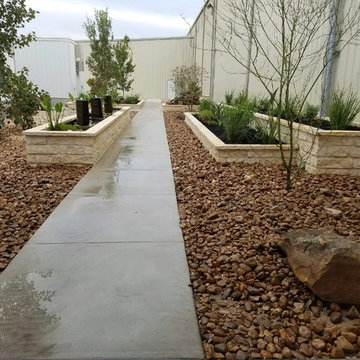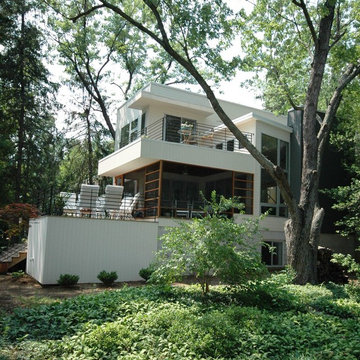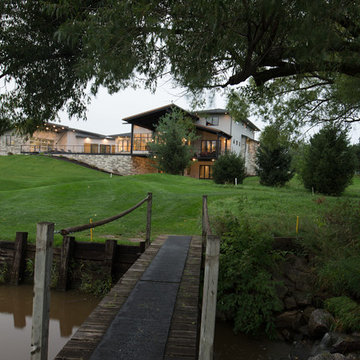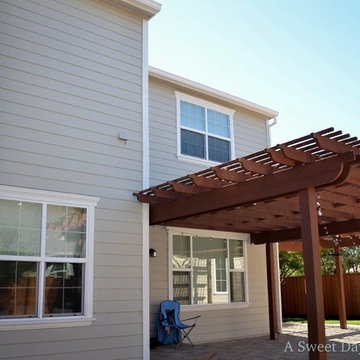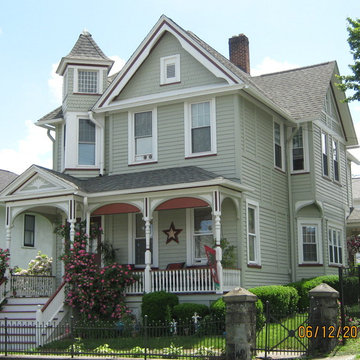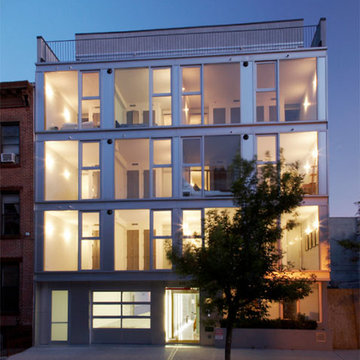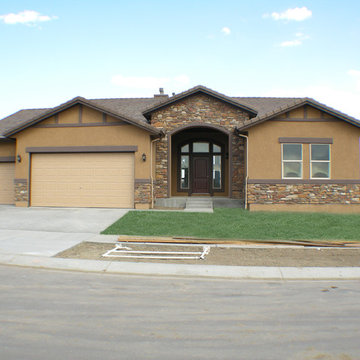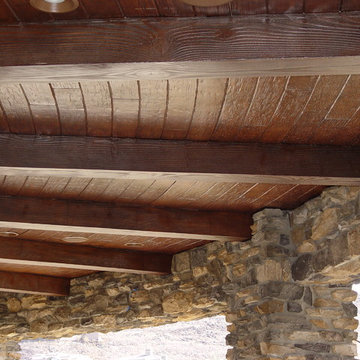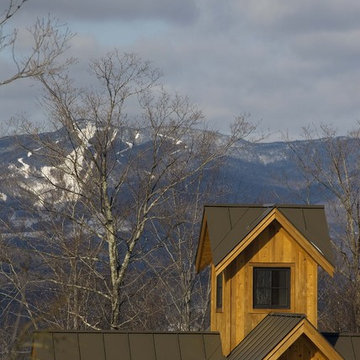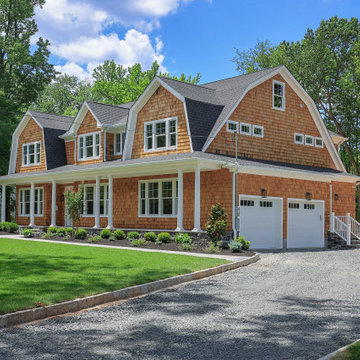Exterior Home Ideas
Refine by:
Budget
Sort by:Popular Today
23081 - 23100 of 1,480,309 photos
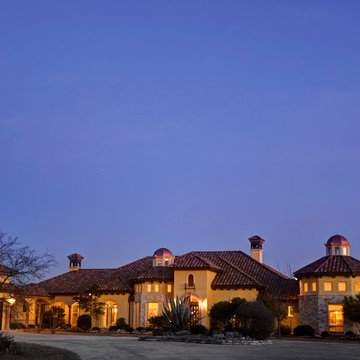
This gorgeous Mediterranean/Tuscan style home is perched on a hillside overlooking thousands of acres of Texas Hill Country. Everything about the home captures your interest and draws you in. The home was built with every room taking advantage of the incredible views. As you enter, the handmade brick ceiling entices you into the magnificent great room. Your eyes continue through the great room and are drawn to the huge picture window that looks out forever.
The great room has a see through fireplace to the master bedroom, Saltillo tile floors, and a full bar with wine frig and icemaker.
To the right of the foyer is a study with wooden floors, a half bath and also includes a nice size closet.
To the left of the foyer is an open dining room with a cathedral ceiling and windows at the top allowing ample light to flow in. The dining room has wooden floors with a built-in buffet.
The master bedroom has plush carpet, French doors that open out onto the veranda, fireplace, his/hers closets with built ins and a huge master bath complete with laundry room.
The master bath has his/hers sinks with generous counter space, Jacuzzi tub and a walk- through shower with double heads.
The enormous kitchen is open to the den area and also has incredible views. A large granite island houses the sink and leaves more than enough room for friends to visit while your chef is preparing the meal. Stainless steel double ovens, five burner gas stove, terracotta tile countertops with backsplash, and thermador frig and freezer. The den has a native stone fireplace and a large wall of built-ins for your T.V. and plenty of books and other décor. Saltillo tile floors cover the kitchen and den area.
Next to the kitchen is a custom butler’s pantry with wood floors, terracotta tile counters, copper sink, a compact dishwasher plus a cutout into the wet bar area for ease of service.
Two additional bedrooms with private baths are in the main home, with a separate 900 SF guest quarters that has a nice size living area, kitchenette, two bedrooms and a full bath.
This incredible 4574+-SF estate is in a gated subdivision just minutes out of Kerrville and a stone’s throw from the eclectic Camp Verde General Store and Post Office. The home was custom built in 2004 with such attention to detail that it will stand the test of time and changing décor. The home sits on 30 acres in an area that is all wildlife exempt with superb restrictions to protect the homeowner’s investment.
Find the right local pro for your project
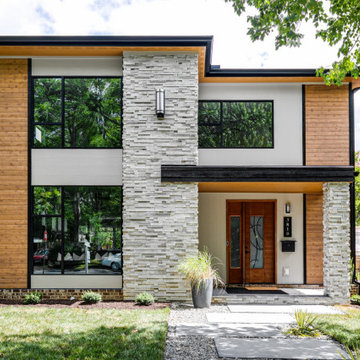
We’ve carefully crafted every inch of this home to bring you something never before seen in this area! Modern front sidewalk and landscape design leads to the architectural stone and cedar front elevation, featuring a contemporary exterior light package, black commercial 9’ window package and 8 foot Art Deco, mahogany door. Additional features found throughout include a two-story foyer that showcases the horizontal metal railings of the oak staircase, powder room with a floating sink and wall-mounted gold faucet and great room with a 10’ ceiling, modern, linear fireplace and 18’ floating hearth, kitchen with extra-thick, double quartz island, full-overlay cabinets with 4 upper horizontal glass-front cabinets, premium Electrolux appliances with convection microwave and 6-burner gas range, a beverage center with floating upper shelves and wine fridge, first-floor owner’s suite with washer/dryer hookup, en-suite with glass, luxury shower, rain can and body sprays, LED back lit mirrors, transom windows, 16’ x 18’ loft, 2nd floor laundry, tankless water heater and uber-modern chandeliers and decorative lighting. Rear yard is fenced and has a storage shed.
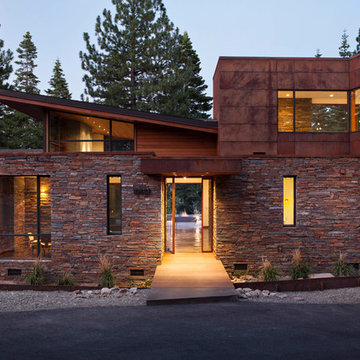
Mariko Reed
Example of a trendy two-story mixed siding exterior home design in San Francisco
Example of a trendy two-story mixed siding exterior home design in San Francisco

Sponsored
Columbus, OH
Hope Restoration & General Contracting
Columbus Design-Build, Kitchen & Bath Remodeling, Historic Renovations
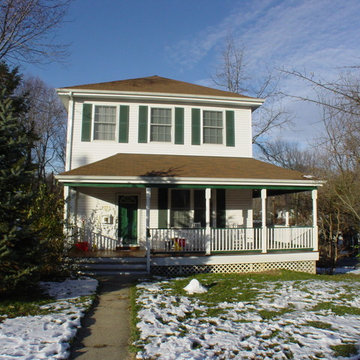
Cook Bros.
Nice farmhouse style, pop top addition, with wrap around porch in Arlington, Virginia.
Elegant exterior home photo in DC Metro
Elegant exterior home photo in DC Metro
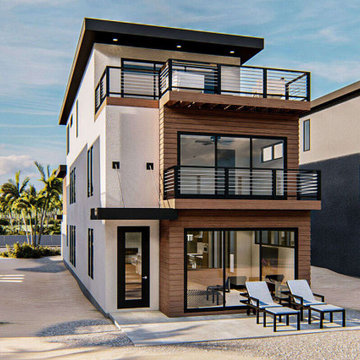
The front of the home details a stacked deck and a covered patio for a protected front entry.
Modern exterior home idea in Atlanta
Modern exterior home idea in Atlanta
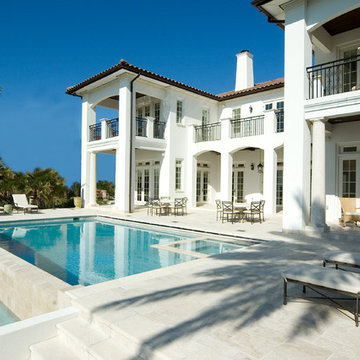
Huge coastal white two-story stucco exterior home idea in Miami with a hip roof
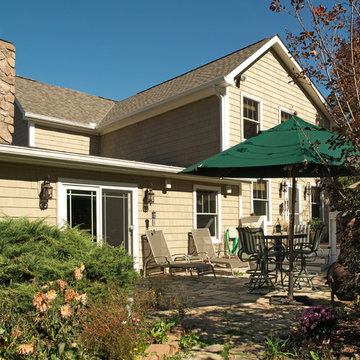
Sponsored
Westerville, OH
Custom Home Works
Franklin County's Award-Winning Design, Build and Remodeling Expert
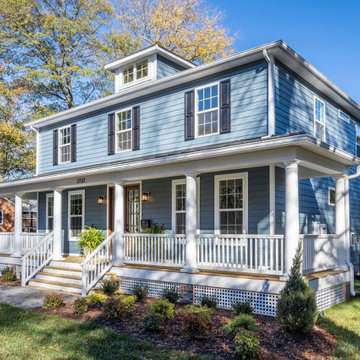
Richmond Hill Design + Build brings you this gorgeous American four-square home, crowned with a charming, black metal roof in Richmond’s historic Ginter Park neighborhood! Situated on a .46 acre lot, this craftsman-style home greets you with double, 8-lite front doors and a grand, wrap-around front porch. Upon entering the foyer, you’ll see the lovely dining room on the left, with crisp, white wainscoting and spacious sitting room/study with French doors to the right. Straight ahead is the large family room with a gas fireplace and flanking 48” tall built-in shelving. A panel of expansive 12’ sliding glass doors leads out to the 20’ x 14’ covered porch, creating an indoor/outdoor living and entertaining space. An amazing kitchen is to the left, featuring a 7’ island with farmhouse sink, stylish gold-toned, articulating faucet, two-toned cabinetry, soft close doors/drawers, quart countertops and premium Electrolux appliances. Incredibly useful butler’s pantry, between the kitchen and dining room, sports glass-front, upper cabinetry and a 46-bottle wine cooler. With 4 bedrooms, 3-1/2 baths and 5 walk-in closets, space will not be an issue. The owner’s suite has a freestanding, soaking tub, large frameless shower, water closet and 2 walk-in closets, as well a nice view of the backyard. Laundry room, with cabinetry and counter space, is conveniently located off of the classic central hall upstairs. Three additional bedrooms, all with walk-in closets, round out the second floor, with one bedroom having attached full bath and the other two bedrooms sharing a Jack and Jill bath. Lovely hickory wood floors, upgraded Craftsman trim package and custom details throughout!
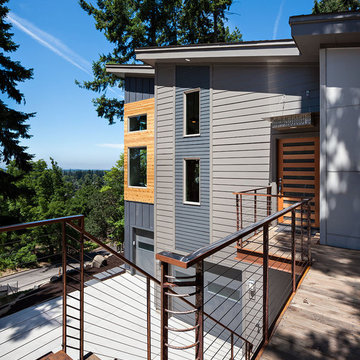
2012 KuDa Photography
Example of a large trendy gray three-story mixed siding exterior home design in Portland with a shed roof
Example of a large trendy gray three-story mixed siding exterior home design in Portland with a shed roof
Exterior Home Ideas
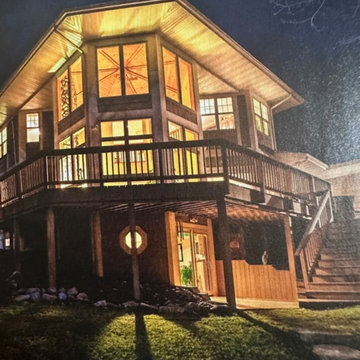
Sponsored
Hilliard
Rodriguez Construction Company
Industry Leading Home Builders in Franklin County, OH
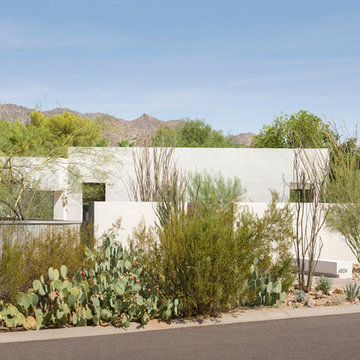
House on Marion Courtyard
Mid-sized modern white one-story stucco exterior home idea in Phoenix
Mid-sized modern white one-story stucco exterior home idea in Phoenix
1155






