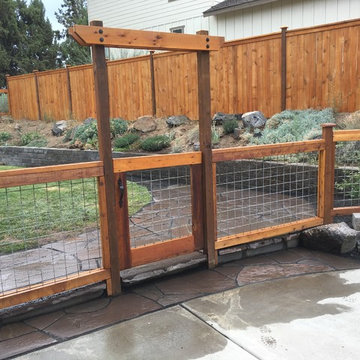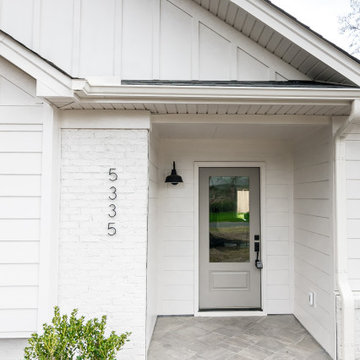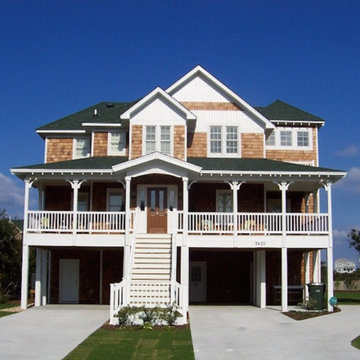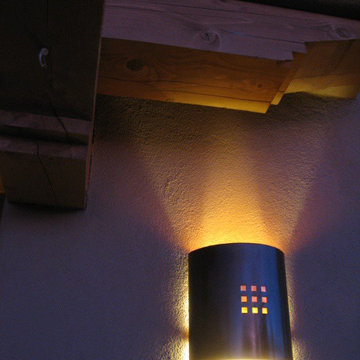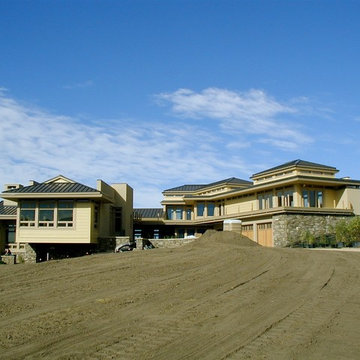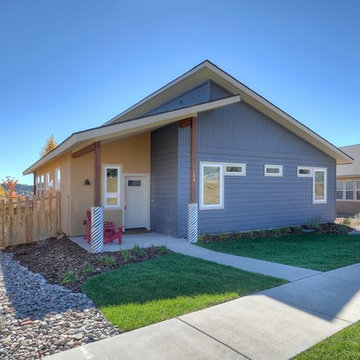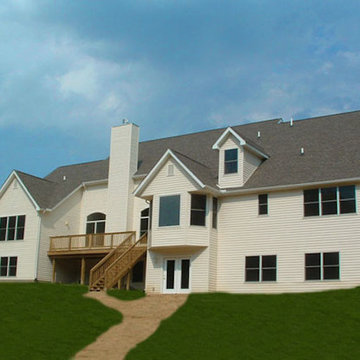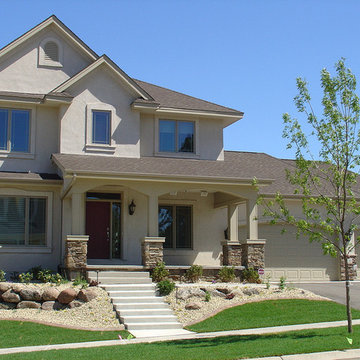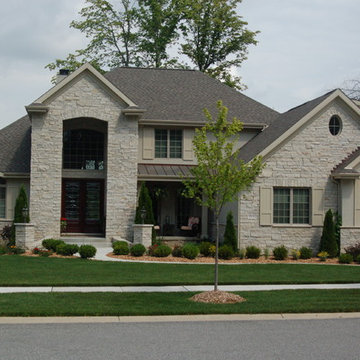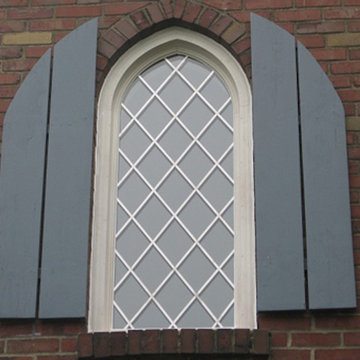Exterior Home Ideas
Refine by:
Budget
Sort by:Popular Today
36041 - 36060 of 1,479,867 photos
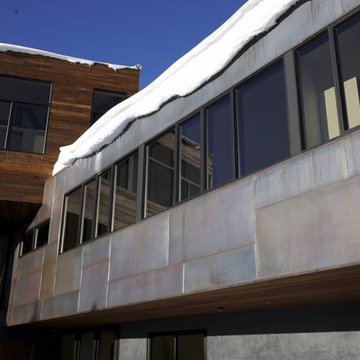
Large trendy multicolored two-story mixed siding exterior home photo in Sacramento
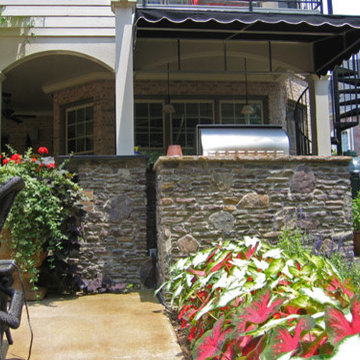
This gorgeous Olive colored concrete terrace in direct sunlight is much lighter in color, complimented by a charming stacked stone 'outdoor kitchen', comprised of a 42" Viking Grill, Sub Zero refrigerator and ample storage.
The Field stone pairs nicely with the 8' black marble Bar top, all of which is softened with colorful potted plants and bed of Red/ White Elephant Ears.
The featured retractable awning means your steaks are cooked to perfection- rain or shine! Also overhead is a custom built multi- arched Cypress arbor revealing a hint of Wisteria, as it's just starting its' sprawling takeover.
To the right side of the Bay window is a custom spiral staircase that we matched to the pre-existing iron handrails from the balcony above (not shown).
Find the right local pro for your project
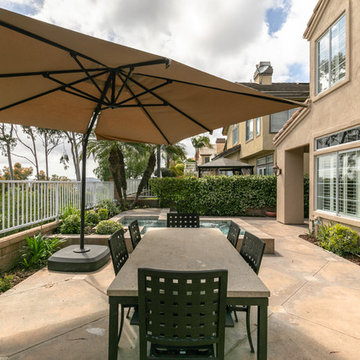
Revel in exquisite sunset views from your own backyard! Situated on a quiet cul-de-sac street within the coveted community of Moulton Ranch, this Brock Collection beauty is the ideal Southern California home. Double front entry doors open to the grand entry, with cathedral vaulted ceilings and elegant staircase. Beautifully upgraded stone tile floors throughout the first floor complement the spacious living room, family room, formal dining room, upgraded half bath, laundry room, and kitchen. The kitchen has been tastefully upgraded with granite counter tops, white cabinetry, kitchen island, and a breakfast nook. Both the living and family rooms are equipped with fireplaces. The many large double-paned windows framing the home provide ample natural lighting and views from the kitchen, family room, and master bedroom. All four bedrooms are upstairs, along with the master bath and secondary bathroom, with each bathroom having dual vanity sinks. The spacious master bedroom suite has two individual walk-in closets with mirrored sliding doors, panoramic views, a reading nook centered around the cozy fireplace, and brand-new carpet on the second floor and bedrooms. The entire home has been repiped with PEX piping. Take in the sunset views, while lounging or entertaining in the expansive backyard with lush landscaping, jacuzzi, and BBQ area with outdoor refrigerator and stove. Minutes to the freeway, toll road, shops, dining, trails, parks, and beaches. Low HOA dues and tax rate!
Call Brandon Davar at 949.466.4845 to schedule a Private Tour!
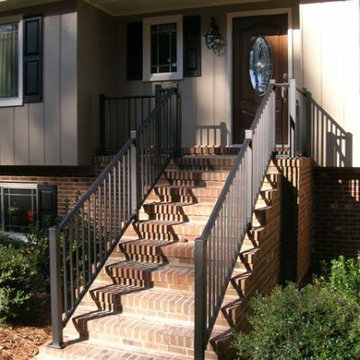
Example of a mid-sized gray two-story mixed siding exterior home design in Raleigh
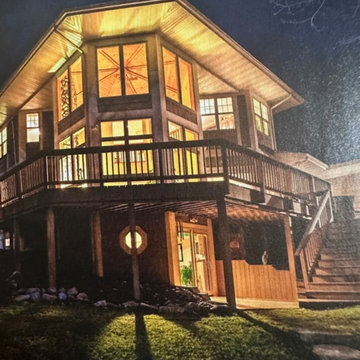
Sponsored
Hilliard
Rodriguez Construction Company
Industry Leading Home Builders in Franklin County, OH
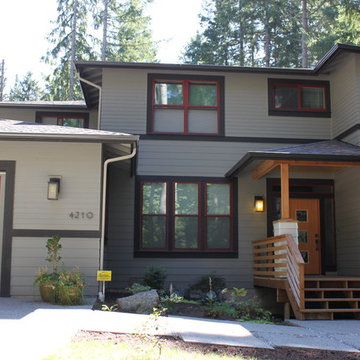
Nicole Caldwell
Inspiration for a mid-sized contemporary gray two-story concrete fiberboard exterior home remodel in Seattle
Inspiration for a mid-sized contemporary gray two-story concrete fiberboard exterior home remodel in Seattle

Sponsored
Westerville, OH
T. Walton Carr, Architects
Franklin County's Preferred Architectural Firm | Best of Houzz Winner
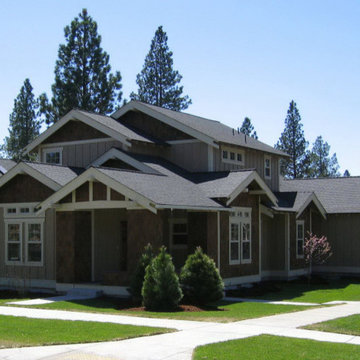
Inspiration for a mid-sized transitional two-story exterior home remodel in Other
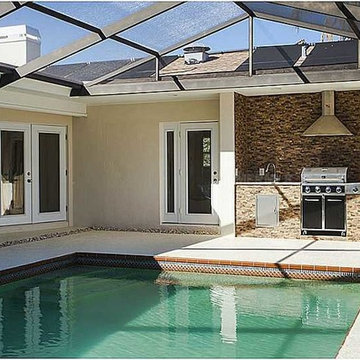
Example of a mid-sized classic yellow one-story stucco exterior home design in Tampa
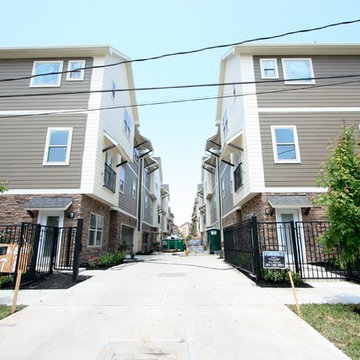
This new home will be completed and move-in ready in late May, 2014. Ideal for commuters & downtown workers, these homes are centrally located with easy,
almost immediate access to many freeways. The charming community is close to hike and bike trails, shops and many neighborhood restaurants the Houston Heights has to offer. The homes are enhanced with many energy features and fine finishes.
Photos taken by Gina Hadfield
Exterior Home Ideas
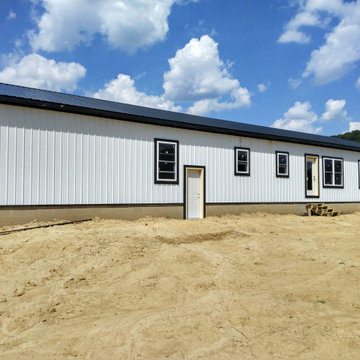
Sponsored
Wellston, OH
Whispering Pine Construction
Franklin County's Top Choice for Reliable Outdoor Construction
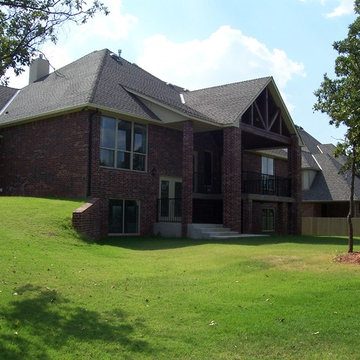
Walkout basement
Inspiration for a large timeless red two-story brick exterior home remodel in Oklahoma City with a hip roof
Inspiration for a large timeless red two-story brick exterior home remodel in Oklahoma City with a hip roof
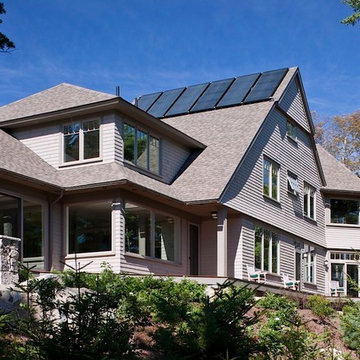
Brian Vanden Brink
Large elegant three-story wood exterior home photo in Other
Large elegant three-story wood exterior home photo in Other
1803






