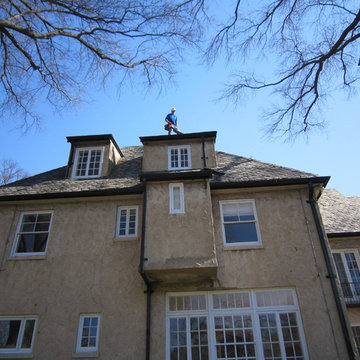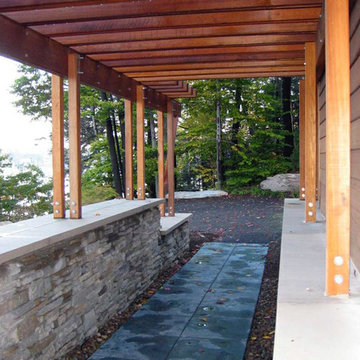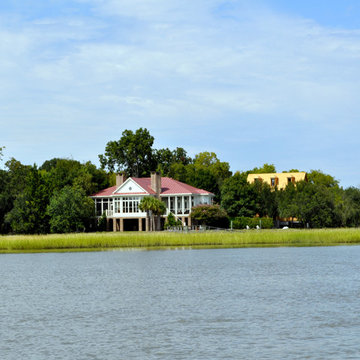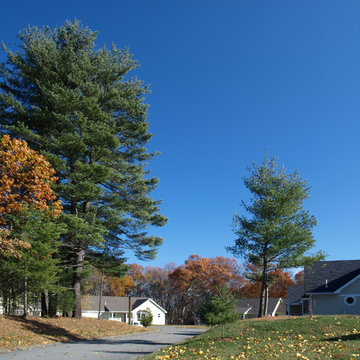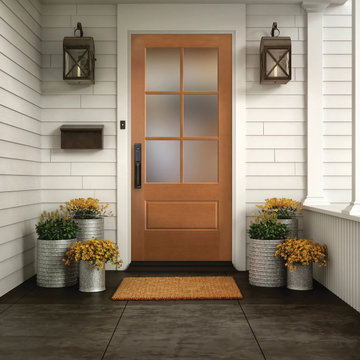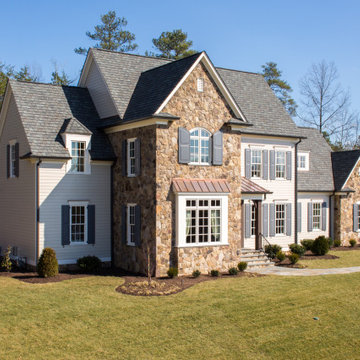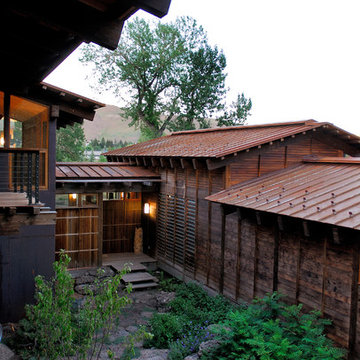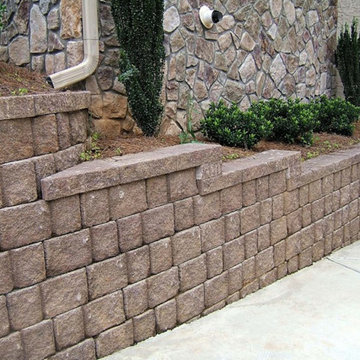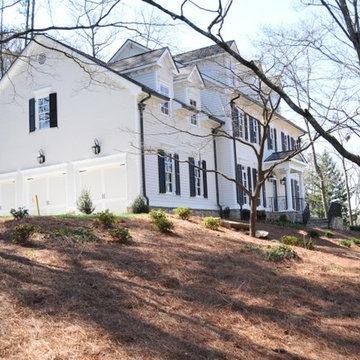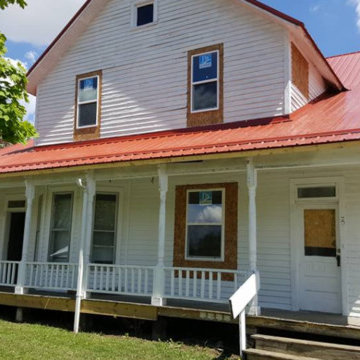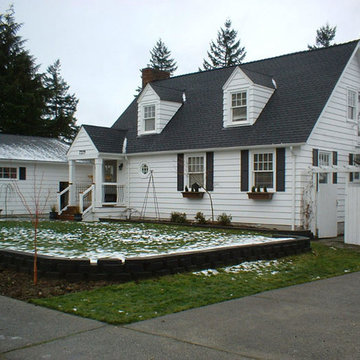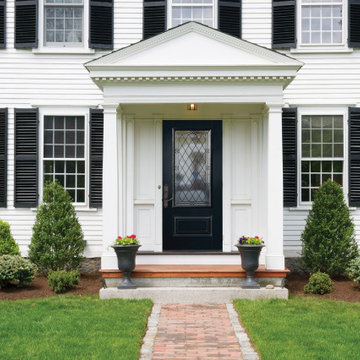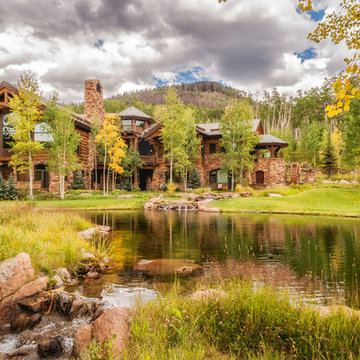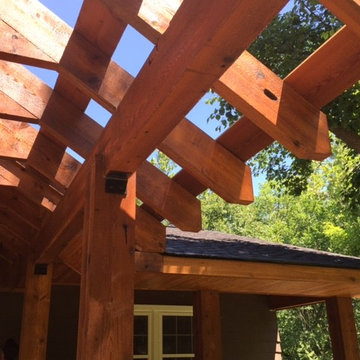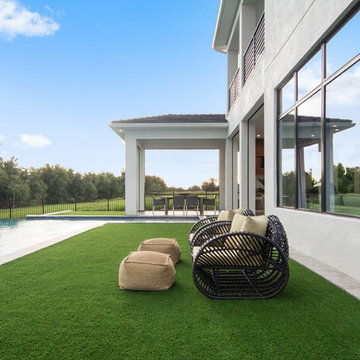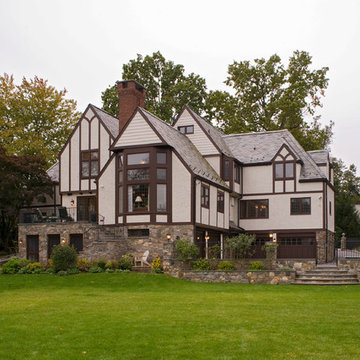Exterior Home Ideas
Refine by:
Budget
Sort by:Popular Today
36081 - 36100 of 1,482,674 photos
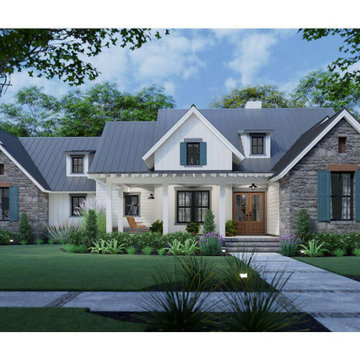
This breathtaking Modern Farmhouse plan showcases an eclectic exterior comprised of board and batten, stone accents, and clapboard siding wrapped up in a single-story home design with a bonus room. Dormer windows, multiple gable roofing, and window panel accents continue the curb appeal while the front covered porch wraps around with 6-foot wide depth for plenty of room for rocking chairs and potted plants.
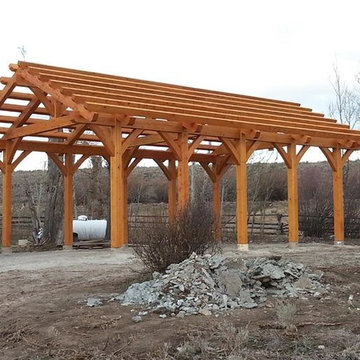
A local family business, Centennial Timber Frames started in a garage and has been in creating timber frames since 1988, with a crew of craftsmen dedicated to the art of mortise and tenon joinery.
Find the right local pro for your project

Architect: Michelle Penn, AIA This barn home is modeled after an existing Nebraska barn in Lancaster County. Heating is by passive solar design, supplemented by a geothermal radiant floor system. Cooling uses a whole house fan and a passive air flow system. The passive system is created with the cupola, windows, transoms and passive venting for cooling, rather than a forced air system. Because fresh water is not available from a well nor county water, water will be provided by rainwater harvesting. The water will be collected from a gutter system, go into a series of nine holding tanks and then go through a water filtration system to provide drinking water for the home. A greywater system will then recycle water from the sinks and showers to be reused in the toilets. Low-flow fixtures will be used throughout the home to conserve water.
Photo Credits: Jackson Studios
Reload the page to not see this specific ad anymore
Reload the page to not see this specific ad anymore
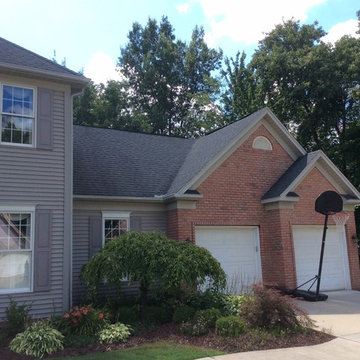
Before, Landmark Pro Max Def Pewter Shingle Vent Hip Vent
5 Inch Norwegian PewterGutters and Spouts
Inspiration for a timeless exterior home remodel in Cleveland
Inspiration for a timeless exterior home remodel in Cleveland
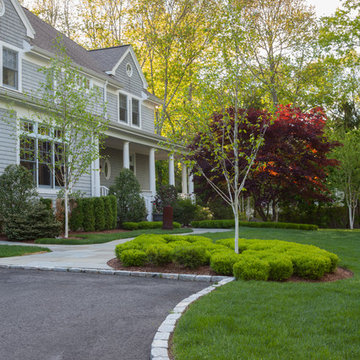
Large traditional white three-story mixed siding exterior home idea in New York with a tile roof
Exterior Home Ideas
Reload the page to not see this specific ad anymore
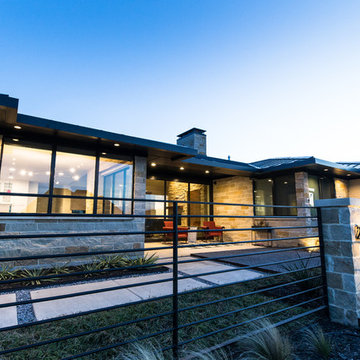
Photo By : Side B Productions, LLC
Example of a mid-sized trendy white one-story brick house exterior design in Dallas with a hip roof and a metal roof
Example of a mid-sized trendy white one-story brick house exterior design in Dallas with a hip roof and a metal roof
1805






