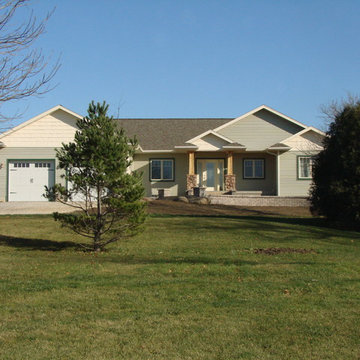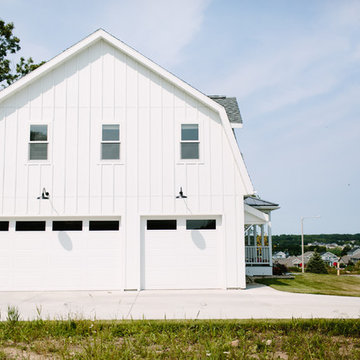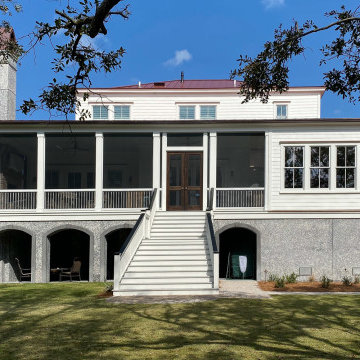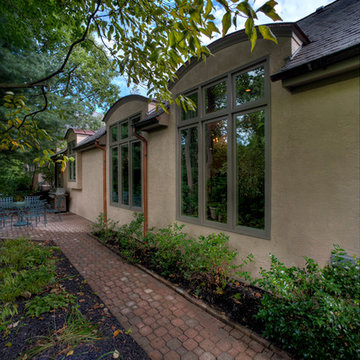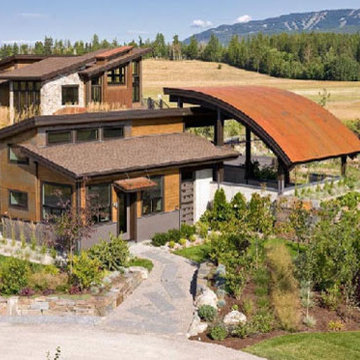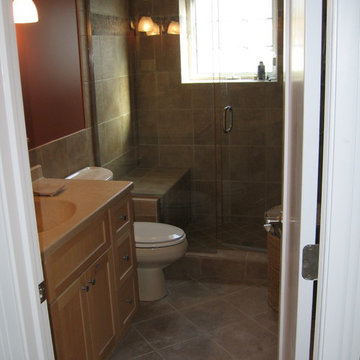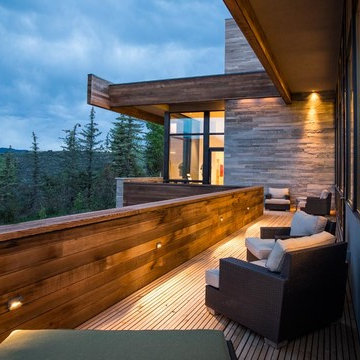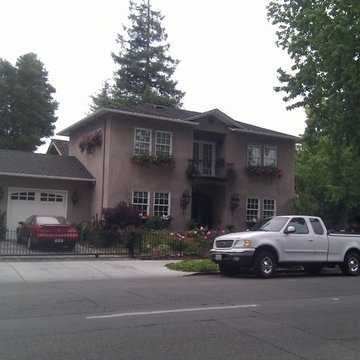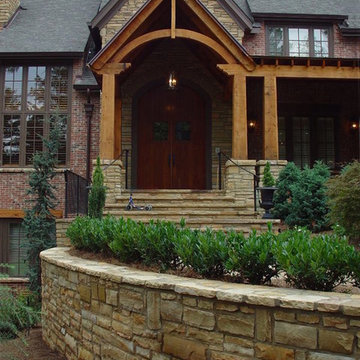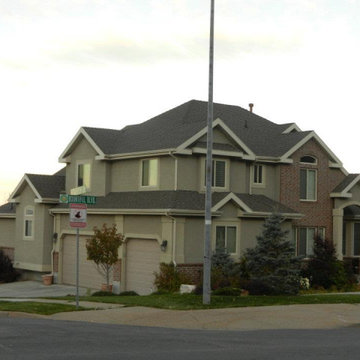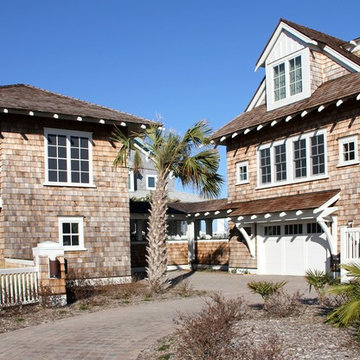Exterior Home Ideas
Refine by:
Budget
Sort by:Popular Today
37461 - 37480 of 1,479,684 photos
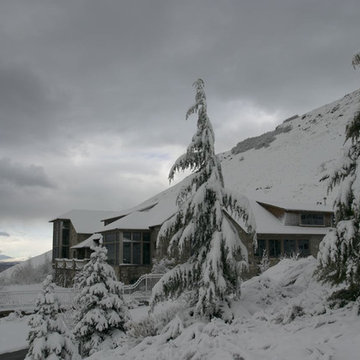
Exterior shot in snow
Example of an arts and crafts exterior home design in Salt Lake City
Example of an arts and crafts exterior home design in Salt Lake City
Find the right local pro for your project
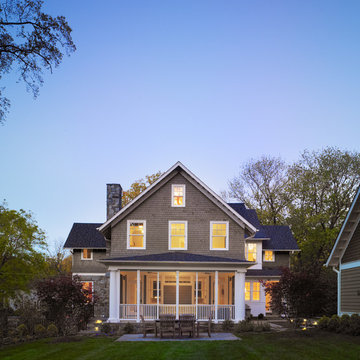
The site for this new house was specifically selected for its proximity to nature while remaining connected to the urban amenities of Arlington and DC. From the beginning, the homeowners were mindful of the environmental impact of this house, so the goal was to get the project LEED certified. Even though the owner’s programmatic needs ultimately grew the house to almost 8,000 square feet, the design team was able to obtain LEED Silver for the project.
The first floor houses the public spaces of the program: living, dining, kitchen, family room, power room, library, mudroom and screened porch. The second and third floors contain the master suite, four bedrooms, office, three bathrooms and laundry. The entire basement is dedicated to recreational spaces which include a billiard room, craft room, exercise room, media room and a wine cellar.
To minimize the mass of the house, the architects designed low bearing roofs to reduce the height from above, while bringing the ground plain up by specifying local Carder Rock stone for the foundation walls. The landscape around the house further anchored the house by installing retaining walls using the same stone as the foundation. The remaining areas on the property were heavily landscaped with climate appropriate vegetation, retaining walls, and minimal turf.
Other LEED elements include LED lighting, geothermal heating system, heat-pump water heater, FSA certified woods, low VOC paints and high R-value insulation and windows.
Hoachlander Davis Photography
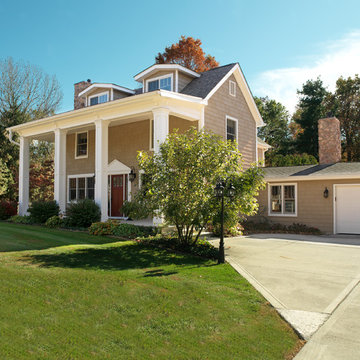
Sponsored
Westerville, OH
Custom Home Works
Franklin County's Award-Winning Design, Build and Remodeling Expert
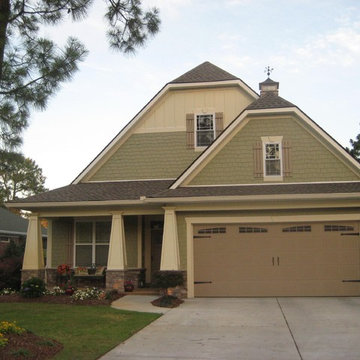
This charming home features plenty of architectural elements that give it striking curb appeal. Columns accent the front porch, while a series of windows usher light throughout the house. Inside, this narrow-lot design is big on detail. A welcoming foyer greets visitors and is adjacent to a bedroom and bath. Upstairs, a spacious bonus room offers over 400 square feet in flexible living space. Downstairs, the open kitchen, dining and great rooms are an entertainer’s dream.
Tray ceilings crown the dining and great rooms, while porch access and a fireplace are additional details in the great room. The rear of the home is comprised of the master suite, which is truly impressive. His-and-hers walk-in closets as well as vanities are an added luxury, and the cathedral ceiling is a true highlight.
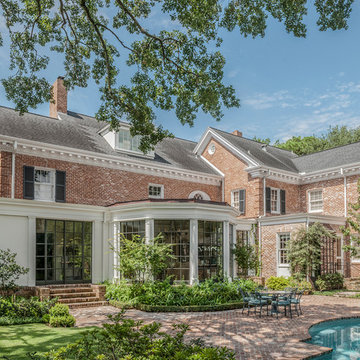
Mid-sized traditional red three-story brick exterior home idea in Houston with a shingle roof
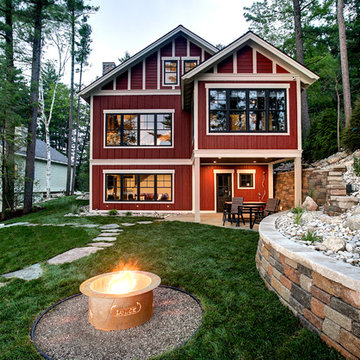
Photos by Kaity
Example of a mid-sized farmhouse red two-story wood gable roof design in Grand Rapids
Example of a mid-sized farmhouse red two-story wood gable roof design in Grand Rapids
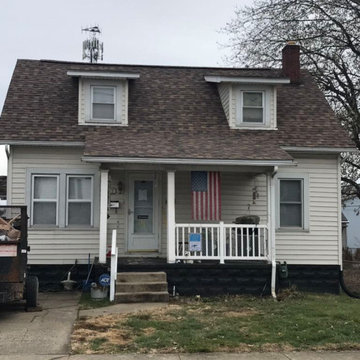
Sponsored
Columbus, OH
Klaus Roofing of Ohio
Central Ohio's Source for Reliable, Top-Quality Roofing Solutions
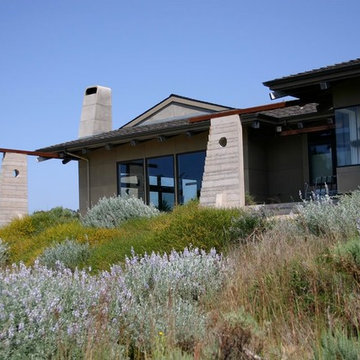
Exterior showing flying buttresses
Example of a minimalist house exterior design in San Luis Obispo
Example of a minimalist house exterior design in San Luis Obispo
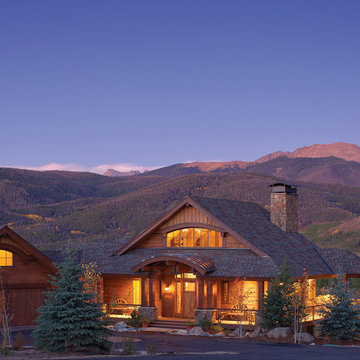
All photos by Jason McConathy
Inspiration for a rustic exterior home remodel in Denver
Inspiration for a rustic exterior home remodel in Denver
Exterior Home Ideas

Sponsored
Westerville, OH
Custom Home Works
Franklin County's Award-Winning Design, Build and Remodeling Expert
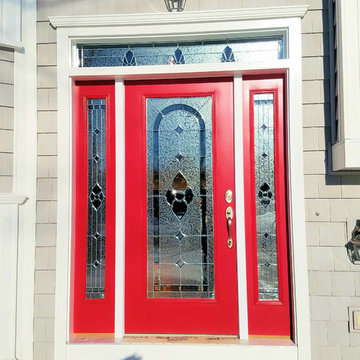
Scott Berry
Inspiration for a mid-sized contemporary gray split-level vinyl exterior home remodel in Portland Maine with a shingle roof
Inspiration for a mid-sized contemporary gray split-level vinyl exterior home remodel in Portland Maine with a shingle roof
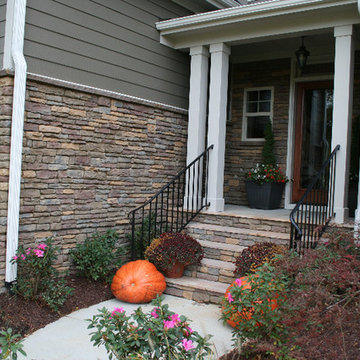
Inspiration for a large timeless gray two-story stone exterior home remodel in Raleigh
1874






