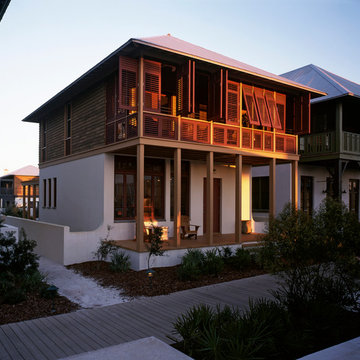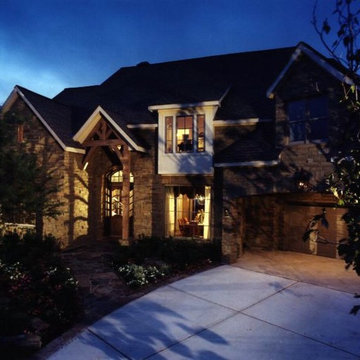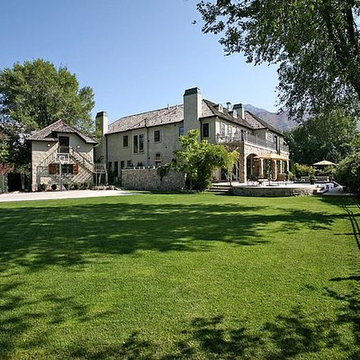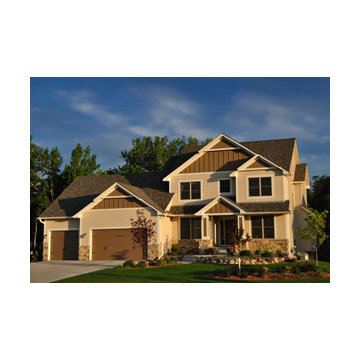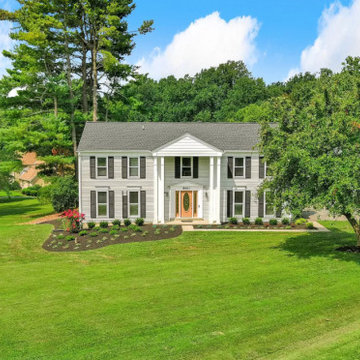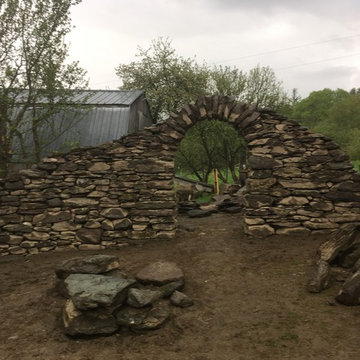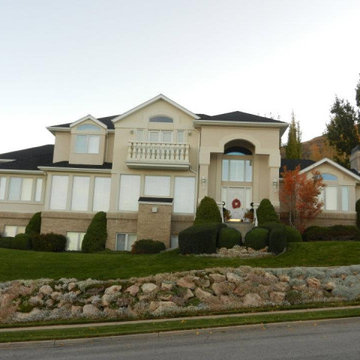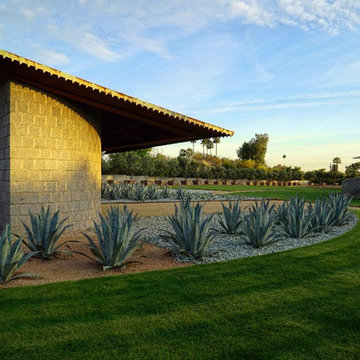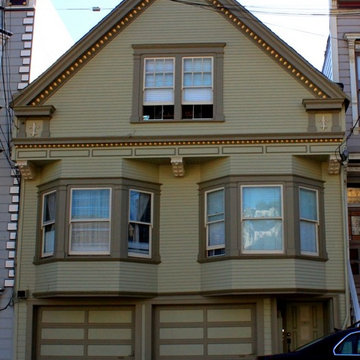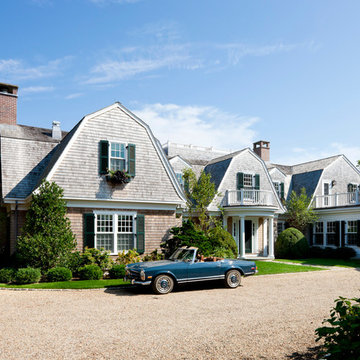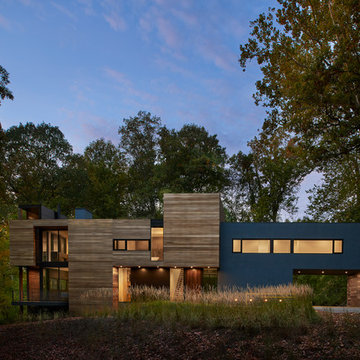Exterior Home Ideas
Refine by:
Budget
Sort by:Popular Today
37501 - 37520 of 1,479,762 photos
Find the right local pro for your project
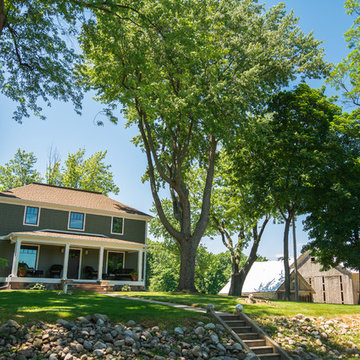
View of home and barn from street.
Project photographed by Mike Brown.
Inspiration for a farmhouse green stone exterior home remodel in Detroit
Inspiration for a farmhouse green stone exterior home remodel in Detroit
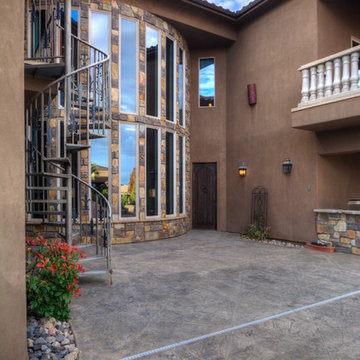
Mykals Photography www.mykalsphotography.com
Example of a classic exterior home design in Salt Lake City
Example of a classic exterior home design in Salt Lake City
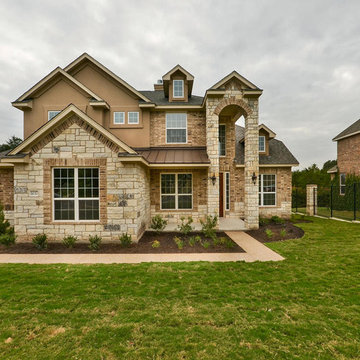
Large transitional multicolored three-story mixed siding exterior home idea in Austin with a shingle roof
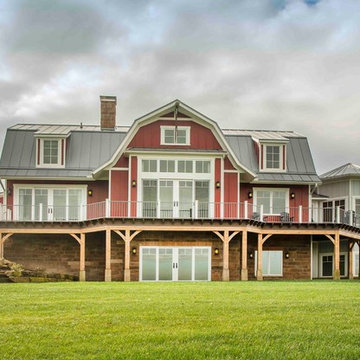
Sponsored
Westerville, OH
T. Walton Carr, Architects
Franklin County's Preferred Architectural Firm | Best of Houzz Winner
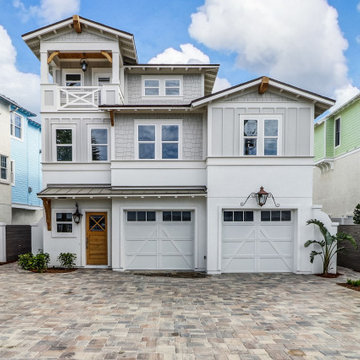
Inspiration for a coastal gray three-story mixed siding exterior home remodel in Jacksonville
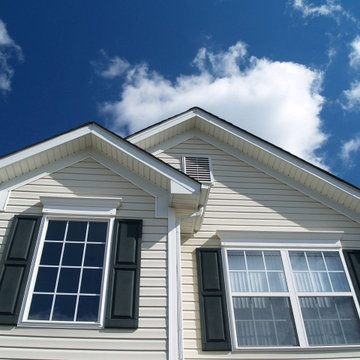
Sponsored
Zanesville, OH
Schedule an Appointment
Jc's and Sons Affordable Home Improvements
Zanesville's Most Skilled & Knowledgeable Home Improvement Specialists
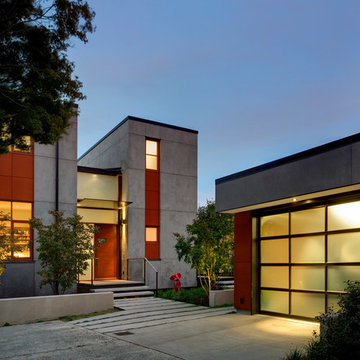
With a compact form and several integrated sustainable systems, the Capitol Hill Residence achieves the client’s goals to maximize the site’s views and resources while responding to its micro climate. Some of the sustainable systems are architectural in nature. For example, the roof rainwater collects into a steel entry water feature, day light from a typical overcast Seattle sky penetrates deep into the house through a central translucent slot, and exterior mounted mechanical shades prevent excessive heat gain without sacrificing the view. Hidden systems affect the energy consumption of the house such as the buried geothermal wells and heat pumps that aid in both heating and cooling, and a 30 panel photovoltaic system mounted on the roof feeds electricity back to the grid.
The minimal foundation sits within the footprint of the previous house, while the upper floors cantilever off the foundation as if to float above the front entry water feature and surrounding landscape. The house is divided by a sloped translucent ceiling that contains the main circulation space and stair allowing daylight deep into the core. Acrylic cantilevered treads with glazed guards and railings keep the visual appearance of the stair light and airy allowing the living and dining spaces to flow together.
While the footprint and overall form of the Capitol Hill Residence were shaped by the restrictions of the site, the architectural and mechanical systems at work define the aesthetic. Working closely with a team of engineers, landscape architects, and solar designers we were able to arrive at an elegant, environmentally sustainable home that achieves the needs of the clients, and fits within the context of the site and surrounding community.
(c) Steve Keating Photography
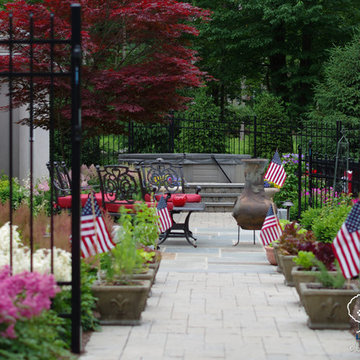
Miles Kuperus III
Inspiration for a large contemporary gray exterior home remodel in New York
Inspiration for a large contemporary gray exterior home remodel in New York
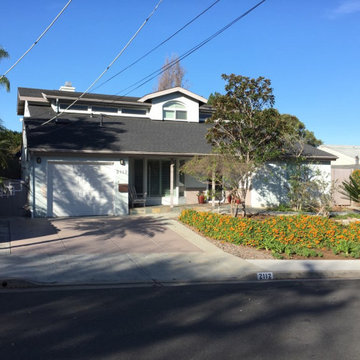
The challenge of this project was how to minimize the roof while creating a new style for the facade. By raising the garage walls on the left along with the bedroom walls on the right we were able to remove 2/3's of the visual shingle. A new flat roofed covered entry porch connected the two parapets nicely. Removing the gable second story 'tower' and replacing it with a flat completed the transformation.
Exterior Home Ideas

Sponsored
Zanesville, OH
Schedule an Appointment
Jc's and Sons Affordable Home Improvements
Zanesville's Most Skilled & Knowledgeable Home Improvement Specialists
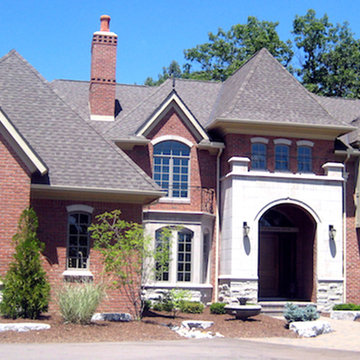
The French Country style home at the Turtle Lake development.
Large beige three-story brick exterior home idea in Detroit
Large beige three-story brick exterior home idea in Detroit
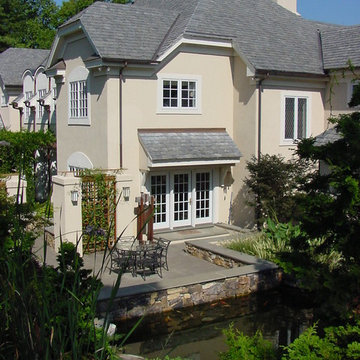
Rear Tearrace
Inspiration for a timeless two-story exterior home remodel in Richmond with a clipped gable roof
Inspiration for a timeless two-story exterior home remodel in Richmond with a clipped gable roof
1876






