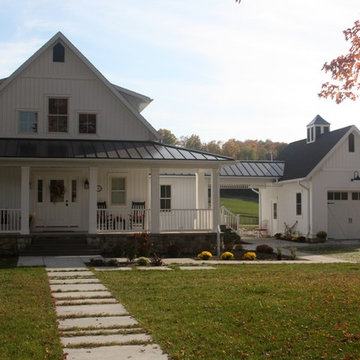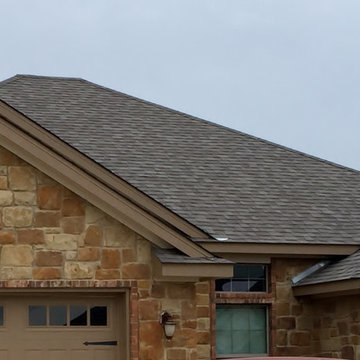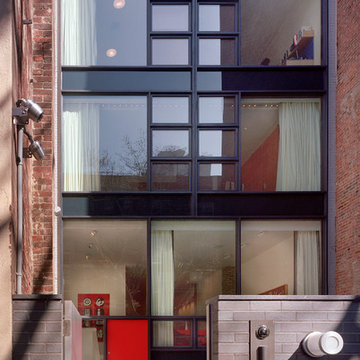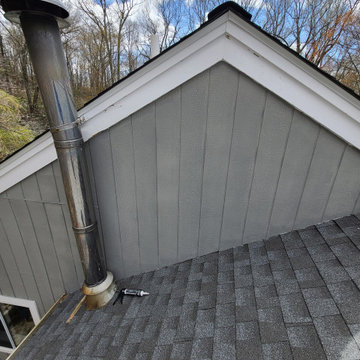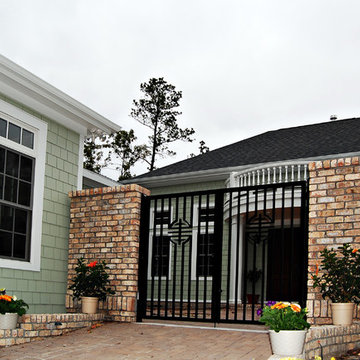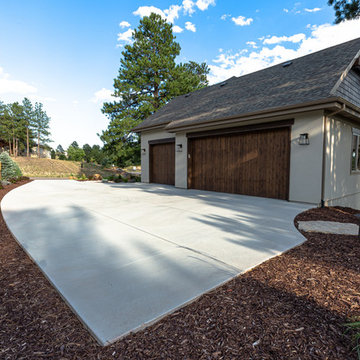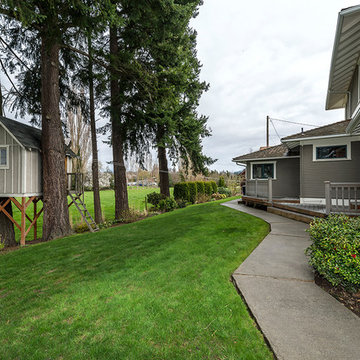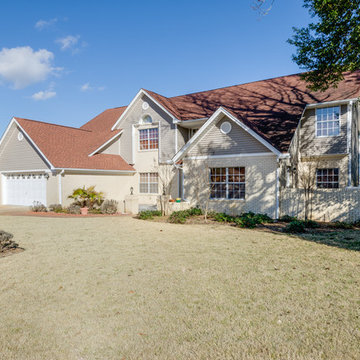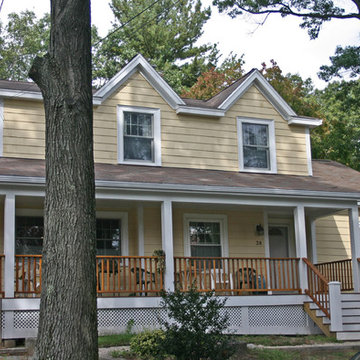Exterior Home Ideas
Refine by:
Budget
Sort by:Popular Today
40701 - 40720 of 1,479,934 photos
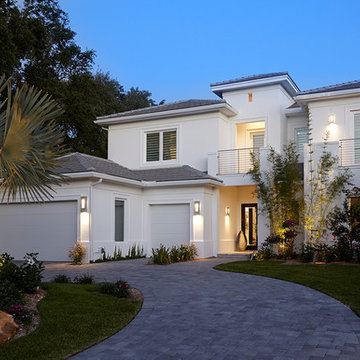
ARCHITECTURAL PHOTOGRAPHY
Contemporary white two-story stucco exterior home idea in Miami
Contemporary white two-story stucco exterior home idea in Miami
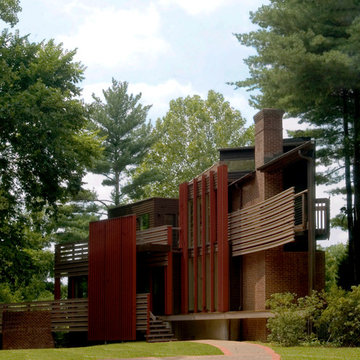
Horizontal and vertical wood grid work wood boards is overlaid on an existing 1970s home and act architectural layers to the interior of the home providing privacy and shade. A pallet of three colors help to distinguish the layers. The project is the recipient of a National Award from the American Institute of Architects: Recognition for Small Projects. !t also was one of three houses designed by Donald Lococo Architects that received the first place International HUE award for architectural color by Benjamin Moore
Find the right local pro for your project
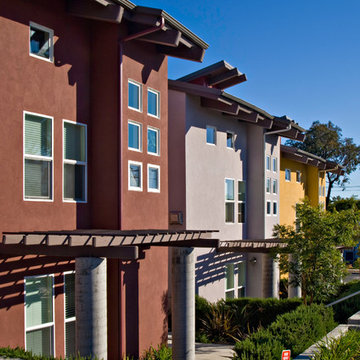
Example of a minimalist exterior home design in San Luis Obispo
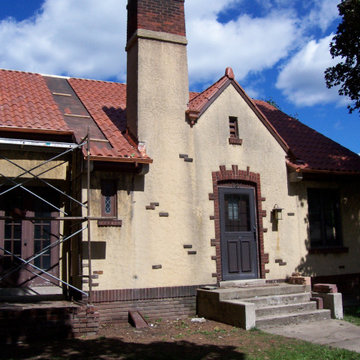
New Ludowici clay tile roof installed on restored old building. New copper gutters.
Mid-sized traditional yellow two-story stucco exterior home idea in Chicago with a tile roof and a red roof
Mid-sized traditional yellow two-story stucco exterior home idea in Chicago with a tile roof and a red roof
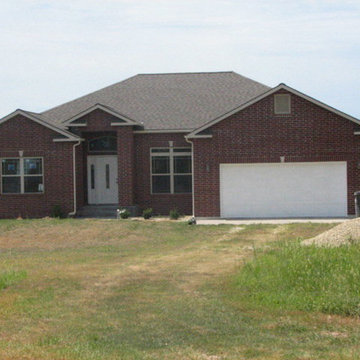
Mid-sized elegant red one-story brick house exterior photo in Other with a hip roof and a shingle roof

Sponsored
Hilliard
Rodriguez Construction Company
Industry Leading Home Builders in Franklin County, OH
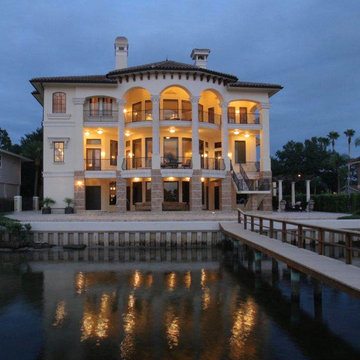
This Florida Gulf home was built on a narrow lot which required a narrow disposition and thus the inspiration for a Venetian style Palazzo. The main living areas are on the second and third floors while the first is utilitarian, as the period model. Built at a cost of over $3M the owners are now starting to add furnishings, but also are offering the mansion for sale. See contact info on web page.
Features include characteristic gothic arches and a single loaded front exterior stairway with carved stone accents. Wood corbels and brackets offer a contrast to the finely detailed stone carved baluster and columns at the front porch. The rear of the house boasts a two story porch with a myriad of windows to capture the fantastic views.
A Palladian inspired two story domed Great Room is the centerpiece of the house. A delicate curving stairway connects both floors detailed with metal and ceramic. Interior stone carved door surrounds and mid level landing window treatment are exquisite.
The nearly 10,000 SF design also has an elevator and secondary stairs. Formal Living and Dining, Study, Island Kitchen with Breakfast area and bread oven, Media Room, and four bedrooms. 4 car garage, fountain courtyard, Game room and storage on ground floor.
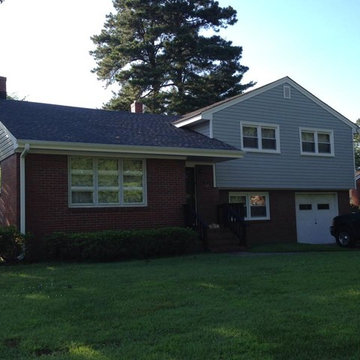
Inspiration for a mid-sized timeless blue two-story mixed siding gable roof remodel in Other
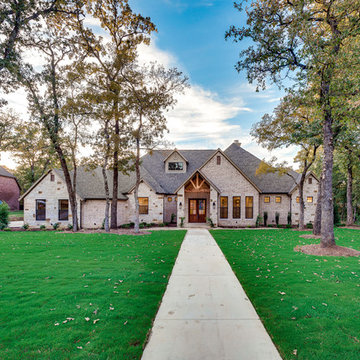
Inspiration for a large timeless brown two-story stone house exterior remodel in Dallas with a shingle roof and a hip roof
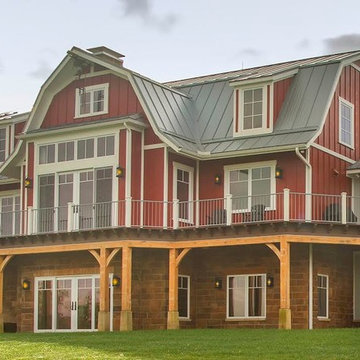
Sponsored
Westerville, OH
T. Walton Carr, Architects
Franklin County's Preferred Architectural Firm | Best of Houzz Winner
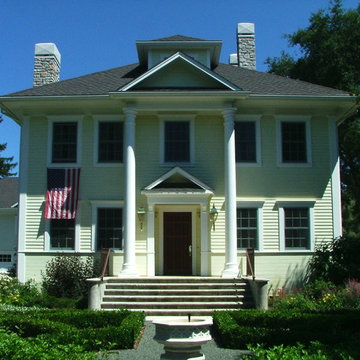
This is historic home was relocated from it's original position on the site to provide better access and use of the property as well as the additional space requirements that the client desired. New entry landscape, entrance steps, door surround.
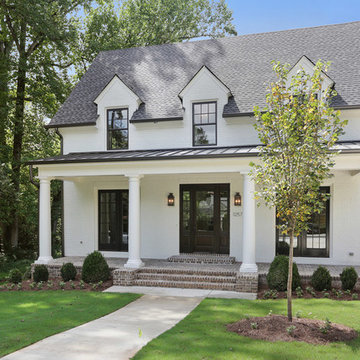
Large traditional white two-story brick exterior home idea in Atlanta with a shingle roof
Exterior Home Ideas

Sponsored
Westerville, OH
T. Walton Carr, Architects
Franklin County's Preferred Architectural Firm | Best of Houzz Winner
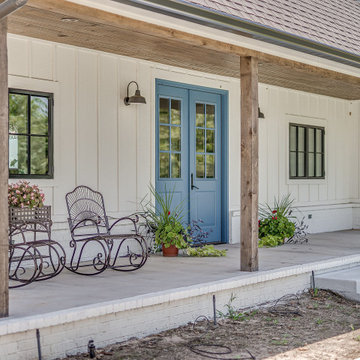
Blue front door entry of modern farmhouse
Large white two-story concrete fiberboard house exterior photo with a shingle roof
Large white two-story concrete fiberboard house exterior photo with a shingle roof
2036






