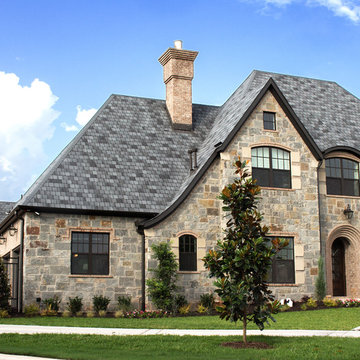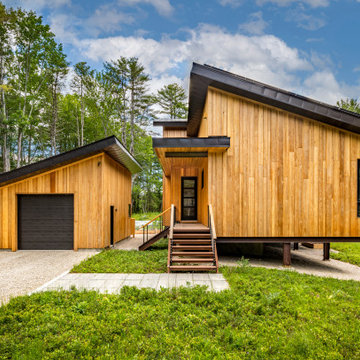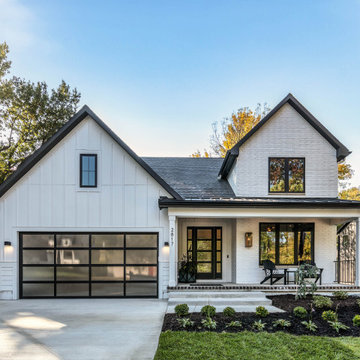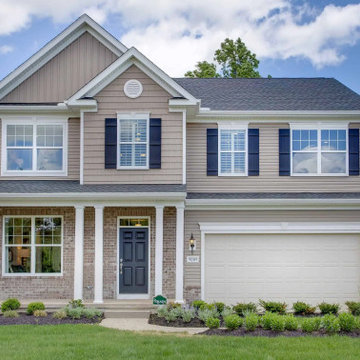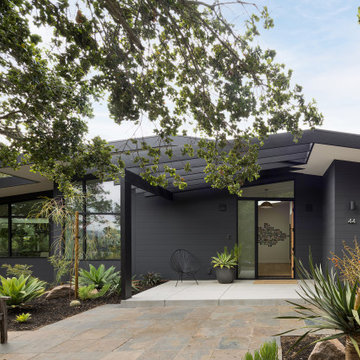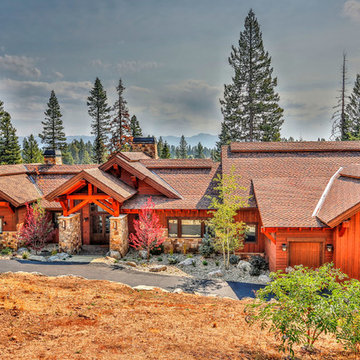Exterior Home Ideas
Refine by:
Budget
Sort by:Popular Today
441 - 460 of 1,479,784 photos

The best of past and present architectural styles combine in this welcoming, farmhouse-inspired design. Clad in low-maintenance siding, the distinctive exterior has plenty of street appeal, with its columned porch, multiple gables, shutters and interesting roof lines. Other exterior highlights included trusses over the garage doors, horizontal lap siding and brick and stone accents. The interior is equally impressive, with an open floor plan that accommodates today’s family and modern lifestyles. An eight-foot covered porch leads into a large foyer and a powder room. Beyond, the spacious first floor includes more than 2,000 square feet, with one side dominated by public spaces that include a large open living room, centrally located kitchen with a large island that seats six and a u-shaped counter plan, formal dining area that seats eight for holidays and special occasions and a convenient laundry and mud room. The left side of the floor plan contains the serene master suite, with an oversized master bath, large walk-in closet and 16 by 18-foot master bedroom that includes a large picture window that lets in maximum light and is perfect for capturing nearby views. Relax with a cup of morning coffee or an evening cocktail on the nearby covered patio, which can be accessed from both the living room and the master bedroom. Upstairs, an additional 900 square feet includes two 11 by 14-foot upper bedrooms with bath and closet and a an approximately 700 square foot guest suite over the garage that includes a relaxing sitting area, galley kitchen and bath, perfect for guests or in-laws.
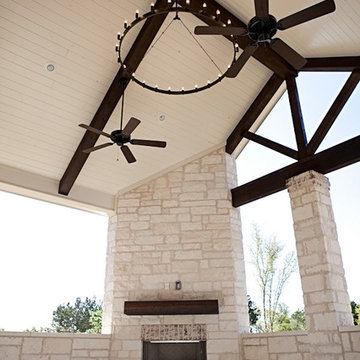
View of fire place with wood storage below on back porch
Large craftsman red one-story stone gable roof idea in Austin
Large craftsman red one-story stone gable roof idea in Austin
Find the right local pro for your project

Jenn Baker
Large urban multicolored two-story mixed siding exterior home photo in Dallas
Large urban multicolored two-story mixed siding exterior home photo in Dallas

Landmark Photography
Inspiration for a huge transitional gray three-story mixed siding exterior home remodel in Other with a mixed material roof
Inspiration for a huge transitional gray three-story mixed siding exterior home remodel in Other with a mixed material roof

Sponsored
Hilliard
Rodriguez Construction Company
Industry Leading Home Builders in Franklin County, OH

Sherwin Williams Dover White Exterior
Sherwin Williams Tricorn Black garage doors
Ebony stained front door and cedar accents on front
Example of a mid-sized transitional white two-story stucco house exterior design in Raleigh with a mixed material roof
Example of a mid-sized transitional white two-story stucco house exterior design in Raleigh with a mixed material roof
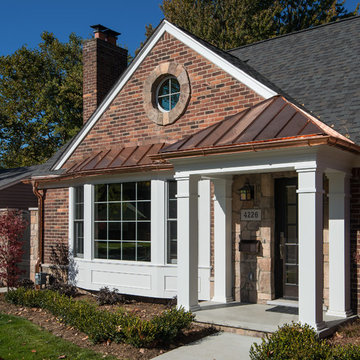
This beautiful 1940's brick bungalow was given a fresh new look with an exterior makeover that included a redesigned, covered front porch, and a new garage facade, complete with carriage garage doors.
Unique details include copper gutters and partial roof, a custom stone gate entrance to the private yard, and outdoor Coach lighting.
Photo courtesy of Kate Benjamin Photography
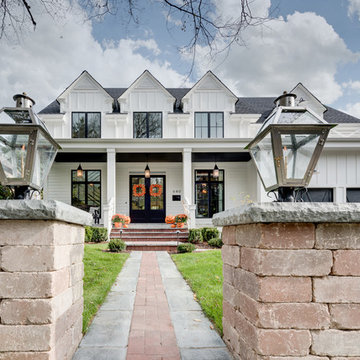
Picture Perfect House
Inspiration for a farmhouse exterior home remodel in Chicago
Inspiration for a farmhouse exterior home remodel in Chicago

New home construction in Homewood Alabama photographed for Willow Homes, Willow Design Studio, and Triton Stone Group by Birmingham Alabama based architectural and interiors photographer Tommy Daspit. You can see more of his work at http://tommydaspit.com
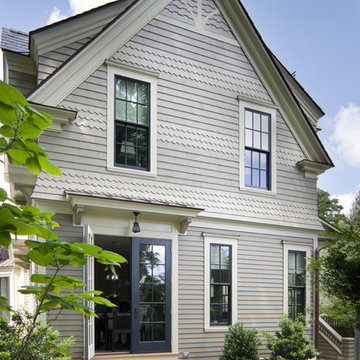
Exterior Paint Colors are all Benjamin Moore:
Body "Racoon Hollow"
Trim "Carrington Beige"
Accent "Brandon Beige"
Windows "Black Panther"
Ornate wood exterior home photo in Boston
Ornate wood exterior home photo in Boston

Inspiration for a large cottage white two-story vinyl house exterior remodel in Atlanta with a shingle roof and a hip roof

Anice Hoachlander, Hoachlander Davis Photography
Large mid-century modern gray split-level mixed siding gable roof idea in DC Metro
Large mid-century modern gray split-level mixed siding gable roof idea in DC Metro
Exterior Home Ideas

Sponsored
Zanesville, OH
Schedule an Appointment
Jc's and Sons Affordable Home Improvements
Zanesville's Most Skilled & Knowledgeable Home Improvement Specialists
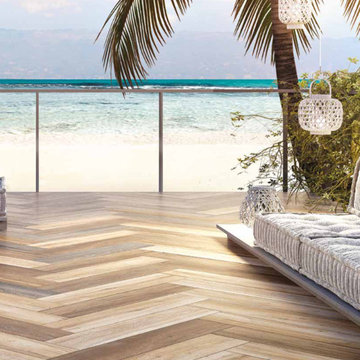
The series comes with wood pattern variations in order to give a full natural look. It is an ideal substitute to trending up Scandinavian Nordic wood.
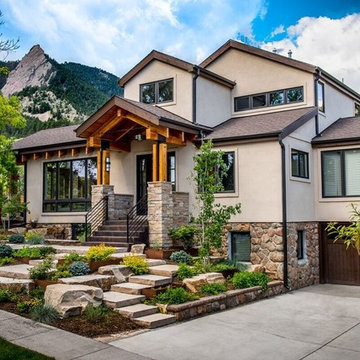
Example of a huge mountain style beige three-story mixed siding gable roof design in Denver

Fresh, classic white styling with brick accents and black trim
Mid-sized farmhouse white three-story concrete fiberboard and board and batten exterior home photo in Grand Rapids with a shingle roof
Mid-sized farmhouse white three-story concrete fiberboard and board and batten exterior home photo in Grand Rapids with a shingle roof
23






