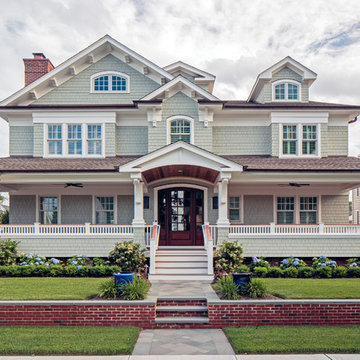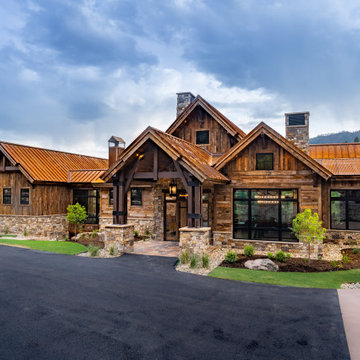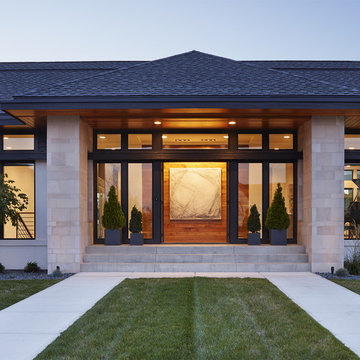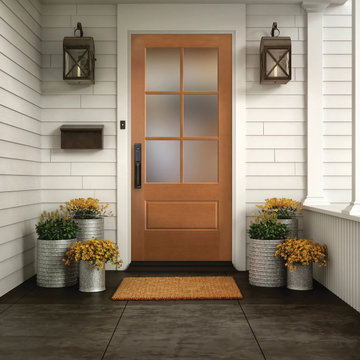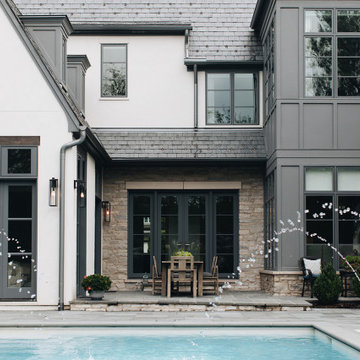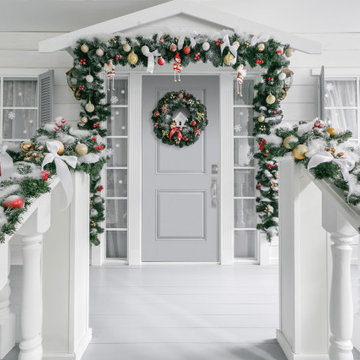Exterior Home Ideas
Refine by:
Budget
Sort by:Popular Today
4921 - 4940 of 1,480,916 photos
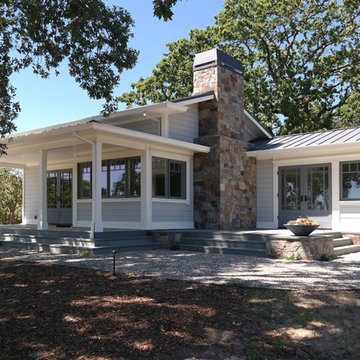
Marcus & Willers Architects
Small farmhouse gray one-story wood exterior home idea in San Francisco
Small farmhouse gray one-story wood exterior home idea in San Francisco
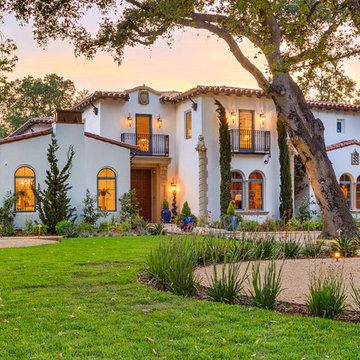
Inspiration for a huge mediterranean white two-story stucco house exterior remodel in Los Angeles with a hip roof and a shingle roof
Find the right local pro for your project
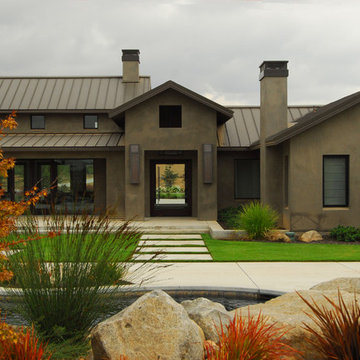
From a raised sitting area above the pool, the view back towrards the house provides a different vantage point for the garden.
Inspiration for a country stucco exterior home remodel in Other with a metal roof
Inspiration for a country stucco exterior home remodel in Other with a metal roof

Builder: Boone Construction
Photographer: M-Buck Studio
This lakefront farmhouse skillfully fits four bedrooms and three and a half bathrooms in this carefully planned open plan. The symmetrical front façade sets the tone by contrasting the earthy textures of shake and stone with a collection of crisp white trim that run throughout the home. Wrapping around the rear of this cottage is an expansive covered porch designed for entertaining and enjoying shaded Summer breezes. A pair of sliding doors allow the interior entertaining spaces to open up on the covered porch for a seamless indoor to outdoor transition.
The openness of this compact plan still manages to provide plenty of storage in the form of a separate butlers pantry off from the kitchen, and a lakeside mudroom. The living room is centrally located and connects the master quite to the home’s common spaces. The master suite is given spectacular vistas on three sides with direct access to the rear patio and features two separate closets and a private spa style bath to create a luxurious master suite. Upstairs, you will find three additional bedrooms, one of which a private bath. The other two bedrooms share a bath that thoughtfully provides privacy between the shower and vanity.
Reload the page to not see this specific ad anymore
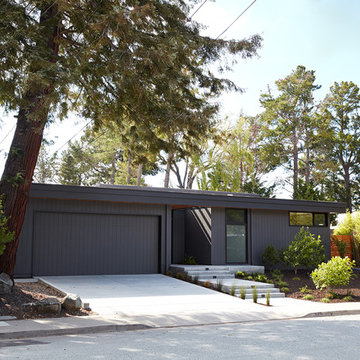
Klopf Architecture, Arterra Landscape Architects and Henry Calvert of Calvert Ventures Designed and built a new warm, modern, Eichler-inspired, open, indoor-outdoor home on a deeper-than-usual San Mateo Highlands property where an original Eichler house had burned to the ground.
The owners wanted multi-generational living and larger spaces than the original home offered, but all parties agreed that the house should respect the neighborhood and blend in stylistically with the other Eichlers. At first the Klopf team considered re-using what little was left of the original home and expanding on it. But after discussions with the owner and builder, all parties agreed that the last few remaining elements of the house were not practical to re-use, so Klopf Architecture designed a new home that pushes the Eichler approach in new directions.
One disadvantage of Eichler production homes is that the house designs were not optimized for each specific lot. A new custom home offered the team a chance to start over. In this case, a longer house that opens up sideways to the south fit the lot better than the original square-ish house that used to open to the rear (west). Accordingly, the Klopf team designed an L-shaped “bar” house with a large glass wall with large sliding glass doors that faces sideways instead of to the rear like a typical Eichler. This glass wall opens to a pool and landscaped yard designed by Arterra Landscape Architects.
Driving by the house, one might assume at first glance it is an Eichler because of the horizontality, the overhanging flat roof eaves, the dark gray vertical siding, and orange solid panel front door, but the house is designed for the 21st Century and is not meant to be a “Likeler.” You won't see any posts and beams in this home. Instead, the ceiling decking is a western red cedar that covers over all the beams. Like Eichlers, this cedar runs continuously from inside to out, enhancing the indoor / outdoor feeling of the house, but unlike Eichlers it conceals a cavity for lighting, wiring, and insulation. Ceilings are higher, rooms are larger and more open, the master bathroom is light-filled and more generous, with a separate tub and shower and a separate toilet compartment, and there is plenty of storage. The garage even easily fits two of today's vehicles with room to spare.
A massive 49-foot by 12-foot wall of glass and the continuity of materials from inside to outside enhance the inside-outside living concept, so the owners and their guests can flow freely from house to pool deck to BBQ to pool and back.
During construction in the rough framing stage, Klopf thought the front of the house appeared too tall even though the house had looked right in the design renderings (probably because the house is uphill from the street). So Klopf Architecture paid the framer to change the roofline from how we had designed it to be lower along the front, allowing the home to blend in better with the neighborhood. One project goal was for people driving up the street to pass the home without immediately noticing there is an "imposter" on this lot, and making that change was essential to achieve that goal.
This 2,606 square foot, 3 bedroom, 3 bathroom Eichler-inspired new house is located in San Mateo in the heart of the Silicon Valley.
Klopf Architecture Project Team: John Klopf, AIA, Klara Kevane
Landscape Architect: Arterra Landscape Architects
Contractor: Henry Calvert of Calvert Ventures
Photography ©2016 Mariko Reed
Location: San Mateo, CA
Year completed: 2016
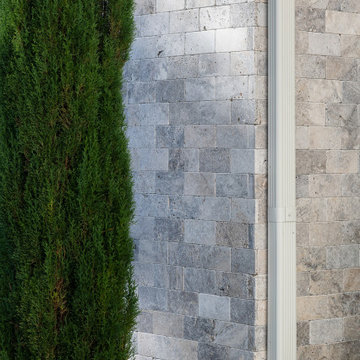
Concrete pavers make a beautiful siding on this house
Tuscan two-story stone house exterior photo in Orange County with a tile roof and a red roof
Tuscan two-story stone house exterior photo in Orange County with a tile roof and a red roof
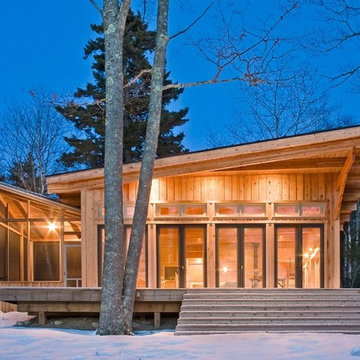
Bradley Jones
Small mountain style one-story exterior home photo in Portland Maine with a shed roof
Small mountain style one-story exterior home photo in Portland Maine with a shed roof
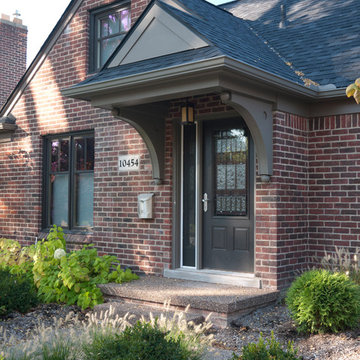
Chani Devers
Chani Devers
Example of a small classic brick gable roof design in Detroit
Example of a small classic brick gable roof design in Detroit
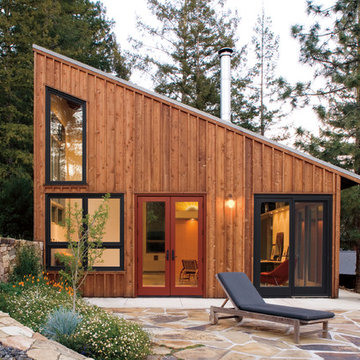
Mix and Match! Exterior Color options for days!
Inspiration for a rustic brown one-story wood house exterior remodel in Other with a shed roof
Inspiration for a rustic brown one-story wood house exterior remodel in Other with a shed roof
Reload the page to not see this specific ad anymore

For the siding scope of work at this project we proposed the following labor and materials:
Tyvek House Wrap WRB
James Hardie Cement fiber siding and soffit
Metal flashing at head of windows/doors
Metal Z,H,X trim
Flashing tape
Caulking/spackle/sealant
Galvanized fasteners
Primed white wood trim
All labor, tools, and equipment to complete this scope of work.
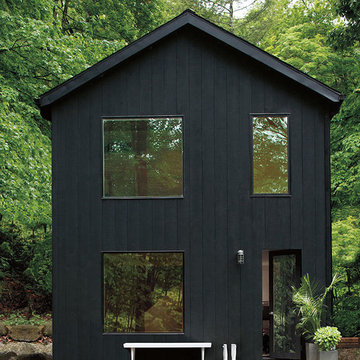
Example of a mid-sized arts and crafts black two-story wood gable roof design in Other
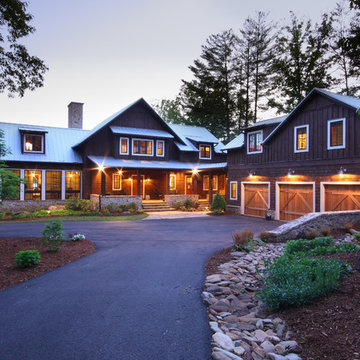
Inspiration for a large rustic brown two-story mixed siding exterior home remodel in Atlanta with a metal roof
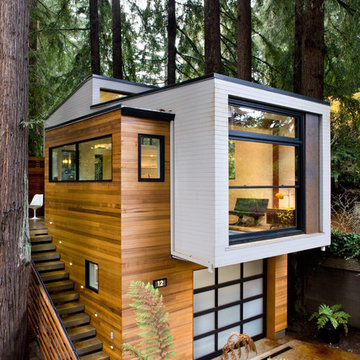
Entry-side angle
© ramsay photography
Inspiration for a small modern two-story wood exterior home remodel in San Francisco
Inspiration for a small modern two-story wood exterior home remodel in San Francisco
Exterior Home Ideas
Reload the page to not see this specific ad anymore
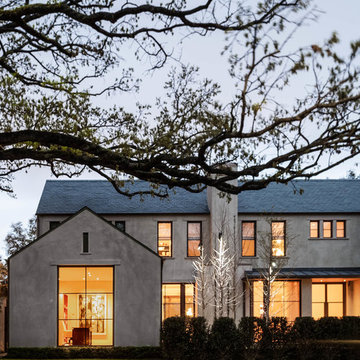
Photography: Nathan Schroder
Inspiration for a contemporary concrete exterior home remodel in Dallas
Inspiration for a contemporary concrete exterior home remodel in Dallas
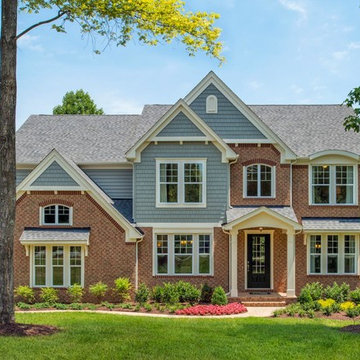
Large traditional multicolored two-story mixed siding exterior home idea in DC Metro with a shingle roof
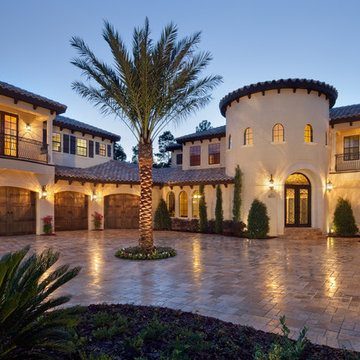
Villa Verona, a 7,500 sq. ft. home designed and built by Jorge Ulibarri, www.imyourbuilder.com The home features 5 bedrooms, a poker room, 6-car garage located on the golf course with its own private putting greens. For more design ideas and new construction tips, subscribe to the blog, www.tradesecretsbyjorge.com
247






