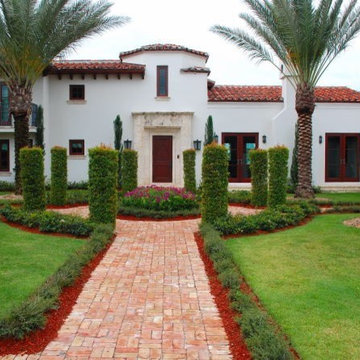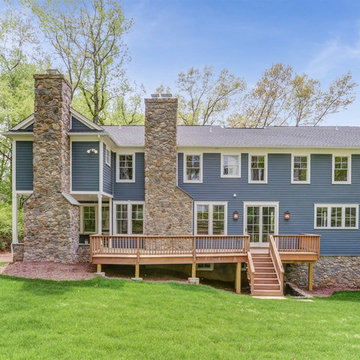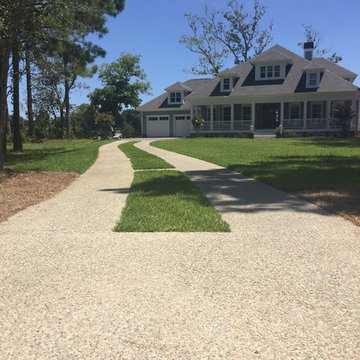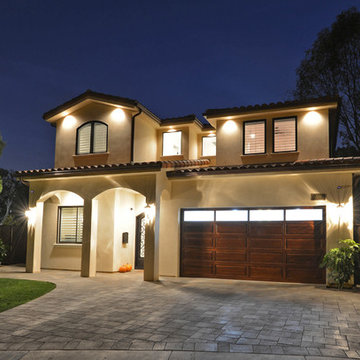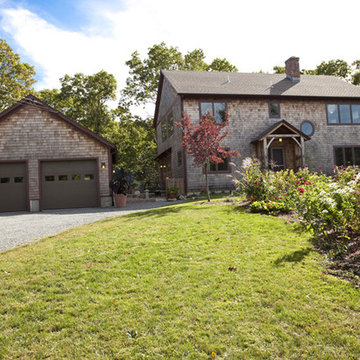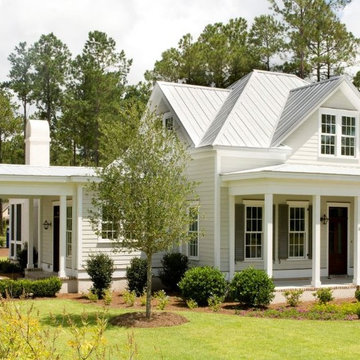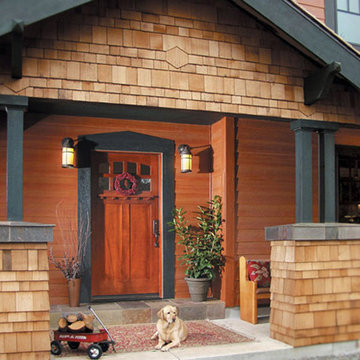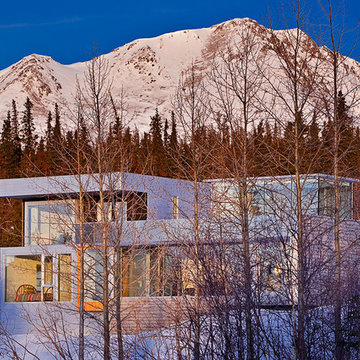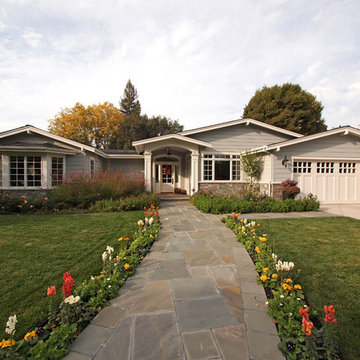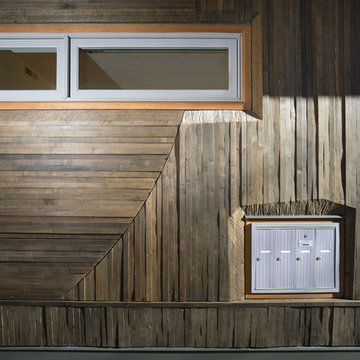Exterior Home Ideas
Refine by:
Budget
Sort by:Popular Today
49841 - 49860 of 1,480,144 photos
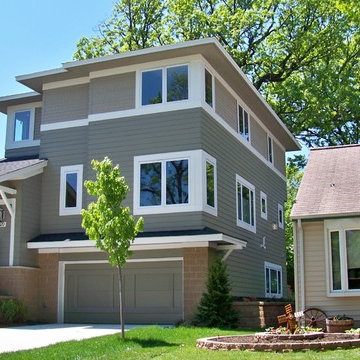
Infill residence where existing home was demolished and the two story, three bedroom residence with tuck under garage was built,
Craftsman exterior home idea in Minneapolis
Craftsman exterior home idea in Minneapolis
Find the right local pro for your project
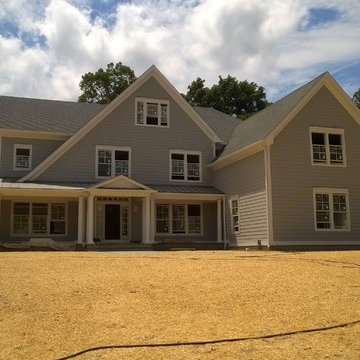
Milton Gregory Grew, AIA
Mid-sized traditional gray two-story wood exterior home idea in New York with a hip roof
Mid-sized traditional gray two-story wood exterior home idea in New York with a hip roof
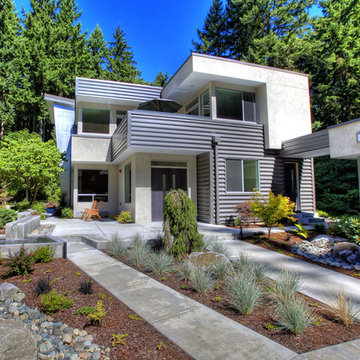
This NEW Contemporary House Plan 9850 features 5,062 s.f of living space. Highlights of this design include a 2-story great room with a wall of windows, luxury kitchen with island seating for 6, a second story roof deck and 3rd story loft. To purchase this house plan or work with the architect on modifications visit: http://www.dfdhouseplans.com/plan/9850/

Sponsored
Westerville, OH
T. Walton Carr, Architects
Franklin County's Preferred Architectural Firm | Best of Houzz Winner
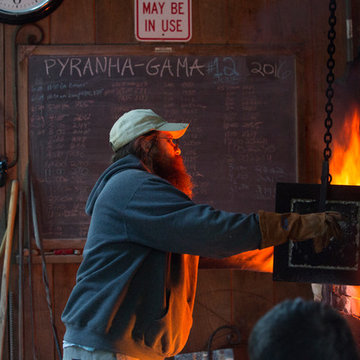
Mike Roche firing the Pyranhagama anagama kiln at Trevor Youngberg's studio and kiln yard.
photo: Jeff Becker Photography
Inspiration for a rustic exterior home remodel in New York
Inspiration for a rustic exterior home remodel in New York
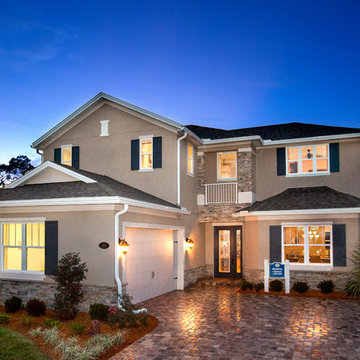
Beautiful two story home with brick accent; attached garage with beautiful brick driveway
Exterior home photo in Miami
Exterior home photo in Miami
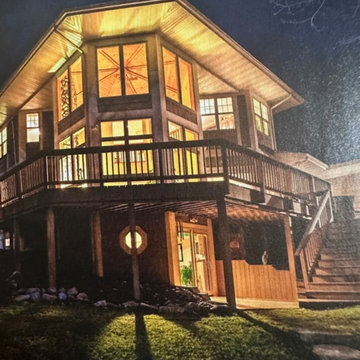
Sponsored
Hilliard
Rodriguez Construction Company
Industry Leading Home Builders in Franklin County, OH
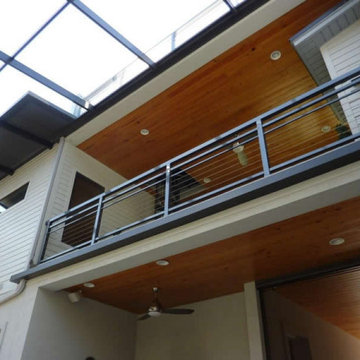
Example of a large gray two-story mixed siding flat roof design in Jacksonville
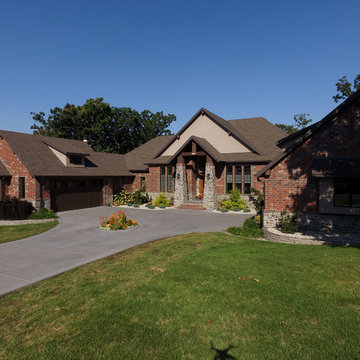
TAMKO's Heritage laminated asphalt shingles in Weathered Wood color.
Example of an arts and crafts exterior home design in Other
Example of an arts and crafts exterior home design in Other
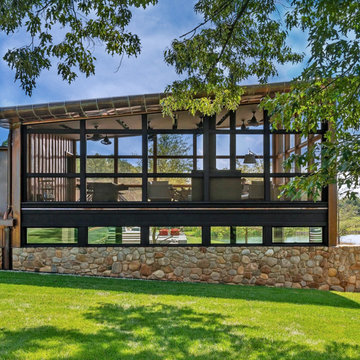
Huge minimalist beige two-story stone house exterior photo in Other with a shed roof and a metal roof
Exterior Home Ideas

Sponsored
Zanesville, OH
Schedule an Appointment
Jc's and Sons Affordable Home Improvements
Zanesville's Most Skilled & Knowledgeable Home Improvement Specialists
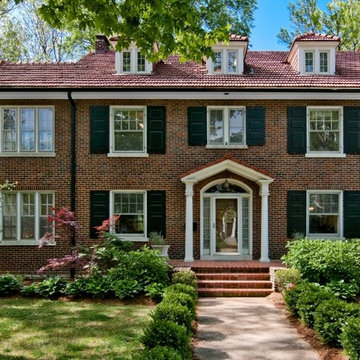
SOLD: This stately 5 bedroom, 3.5 bathroom home occupies one of the larger lots in desirable Ames Place. From the classic center Foyer, enter the over-sized Living Room with hardwood floors, built-in bookcases, wood-burning fireplace, and adjacent Sunroom. The formal Dining Room, with hardwood floors and excellent scale, easily accommodates grand entertaining. An updated Kitchen features custom cabinetry and a wide view of the backyard. The Master Suite includes a Sitting Room with wrap-around window, an updated en-suite Bath, and an adjacent walk-in closet and Dressing Room with extensive custom storage and center island. Also on the 2nd floor are 2 additional bedrooms and a full bath. The 4th & 5th bedrooms and an additional full bathroom are located on the 3rd floor. Large backyard with deck and patio all enclosed by six foot cedar privacy fence. Detached two-car garage with replacement roof, floor, windows and side door. This well maintained and updated home was move-in ready.
2493






