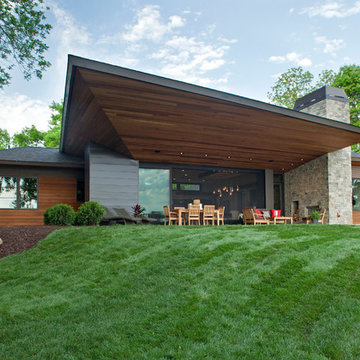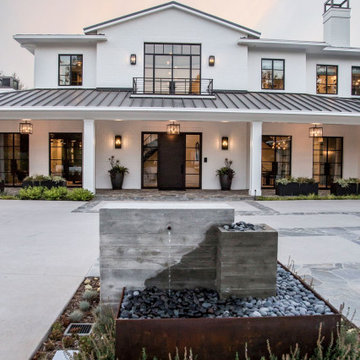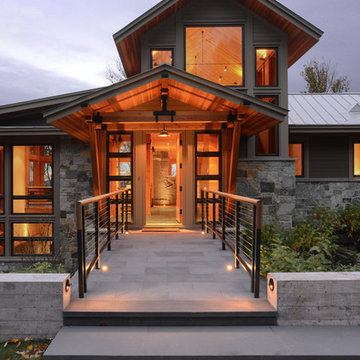Exterior Home Ideas
Refine by:
Budget
Sort by:Popular Today
5021 - 5040 of 1,480,894 photos
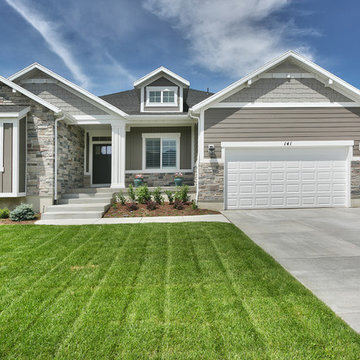
Beautiful craftsman exterior on this Legato in Layton, Utah by Symphony Homes.
Mid-sized craftsman gray one-story concrete fiberboard exterior home idea in Salt Lake City with a shingle roof
Mid-sized craftsman gray one-story concrete fiberboard exterior home idea in Salt Lake City with a shingle roof
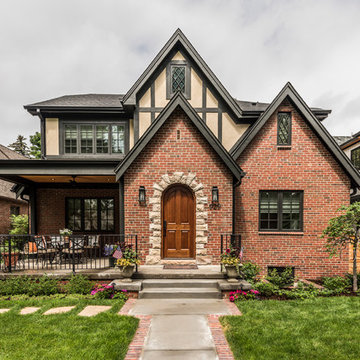
A 1,000 s.f. addition on top of a 1930's Tudor cottage without overwhelming it. Matched rooflines and proportions and designed in the spirit of the original home. Front door used to be facing to the side, so was relocated. A new gentle oak stair to the new second floor comes down just inside the front door. Contractor was Chris Viney, of Britman Construction, and photographer was Philip Wegener Photography
Find the right local pro for your project
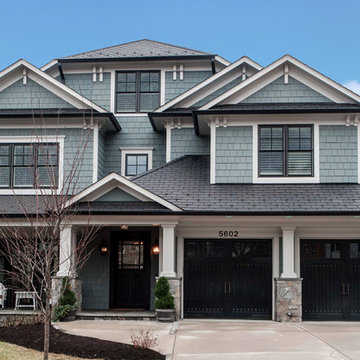
Inspiration for a large craftsman blue three-story wood gable roof remodel in DC Metro
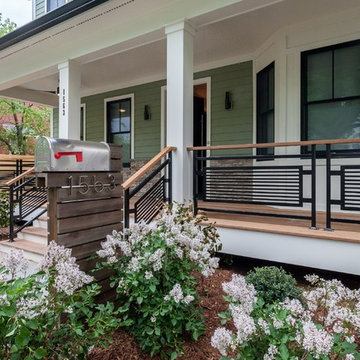
Inspiration for a contemporary green three-story mixed siding house exterior remodel in DC Metro with a shingle roof
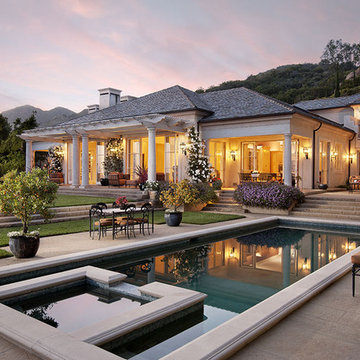
Architect: Don Nulty
Mediterranean white two-story stucco exterior home idea in Santa Barbara with a hip roof
Mediterranean white two-story stucco exterior home idea in Santa Barbara with a hip roof
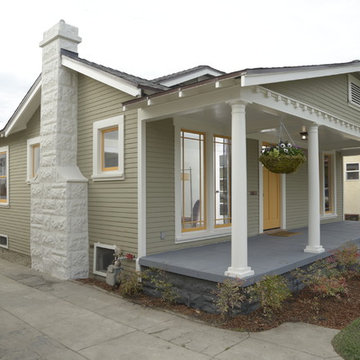
A classic 1925 Colonial Revival bungalow in the Jefferson Park neighborhood of Los Angeles restored and enlarged by Tim Braseth of ArtCraft Homes completed in 2013. Originally a 2 bed/1 bathroom house, it was enlarged with the addition of a master suite for a total of 3 bedrooms and 2 baths. Original vintage details such as a Batchelder tile fireplace with flanking built-ins and original oak flooring are complemented by an all-new vintage-style kitchen with butcher block countertops, hex-tiled bathrooms with beadboard wainscoting and subway tile showers, and French doors leading to a redwood deck overlooking a fully-fenced and gated backyard. The new master retreat features a vaulted ceiling, oversized walk-in closet, and French doors to the backyard deck. Remodeled by ArtCraft Homes. Staged by ArtCraft Collection. Photography by Larry Underhill.

Sponsored
Westerville, OH
T. Walton Carr, Architects
Franklin County's Preferred Architectural Firm | Best of Houzz Winner
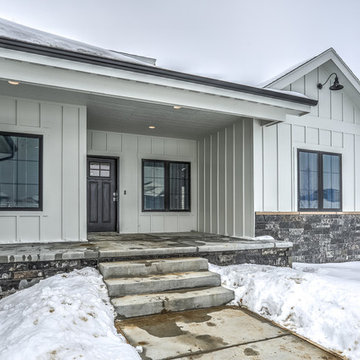
Inspiration for a country white one-story stone exterior home remodel in Omaha with a shingle roof
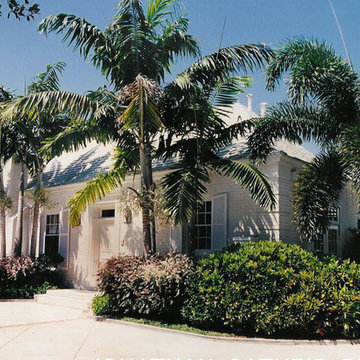
Historic landmarked Maurice Fatio home in Palm Beach restoration and additions.
Inspiration for a large coastal white one-story brick exterior home remodel in Miami
Inspiration for a large coastal white one-story brick exterior home remodel in Miami
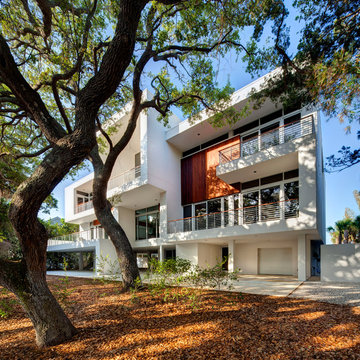
Greg Wilson
Example of a minimalist white three-story flat roof design in Tampa
Example of a minimalist white three-story flat roof design in Tampa
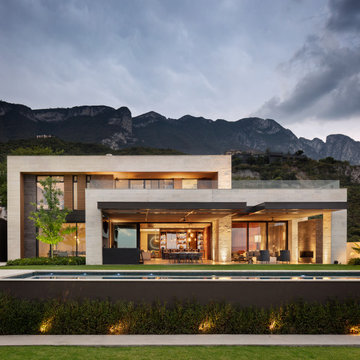
Large trendy beige two-story mixed siding exterior home photo in Austin
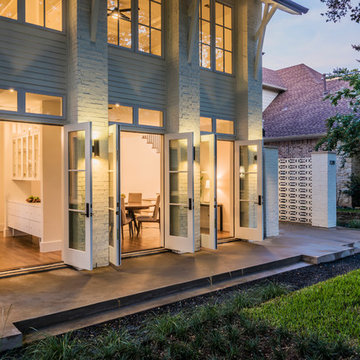
Michael Cagle
Example of a large transitional white two-story brick gable roof design in Dallas
Example of a large transitional white two-story brick gable roof design in Dallas
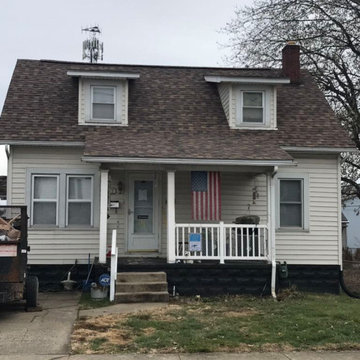
Sponsored
Columbus, OH
Klaus Roofing of Ohio
Central Ohio's Source for Reliable, Top-Quality Roofing Solutions
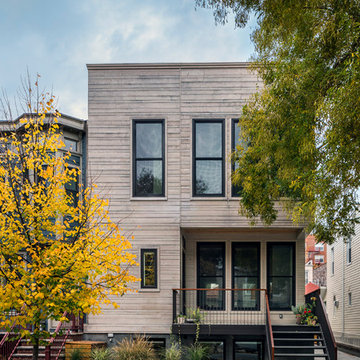
francis dzikowski/esto
Inspiration for a contemporary two-story wood exterior home remodel in New York
Inspiration for a contemporary two-story wood exterior home remodel in New York
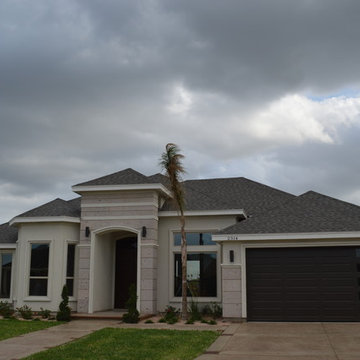
New Home 4 Bedrooms, 3.5 bathrooms, 2 Car Garage
Inspiration for a mid-sized transitional white one-story stucco house exterior remodel in Austin with a hip roof and a shingle roof
Inspiration for a mid-sized transitional white one-story stucco house exterior remodel in Austin with a hip roof and a shingle roof
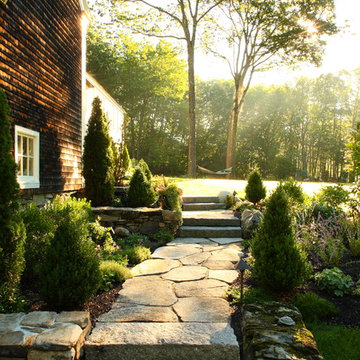
Randolph Ashey Photography
Landscape by Gnome Landscaping
Photo of a farmhouse landscaping in Portland Maine.
Photo of a farmhouse landscaping in Portland Maine.
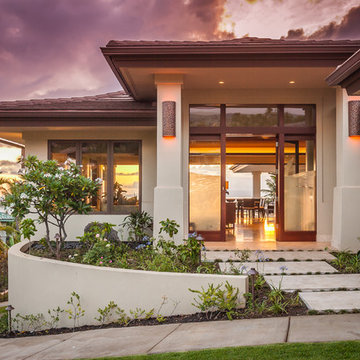
Architect- Marc Taron
Contractor- Kanegai Builders
Landscape Architect- Irvin Higashi
Interior Designer- Tervola Designs/Mhel Ramos
Photography- Dan Cunningham
Exterior Home Ideas

Sponsored
Hilliard
Rodriguez Construction Company
Industry Leading Home Builders in Franklin County, OH
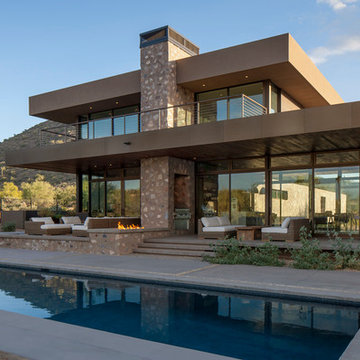
Bill Timmerman Photography
Inspiration for a modern two-story flat roof remodel in Phoenix
Inspiration for a modern two-story flat roof remodel in Phoenix
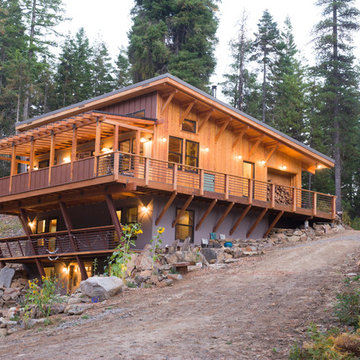
Alic Hayes Photography
Small rustic three-story wood exterior home idea in Seattle with a shed roof
Small rustic three-story wood exterior home idea in Seattle with a shed roof
252






