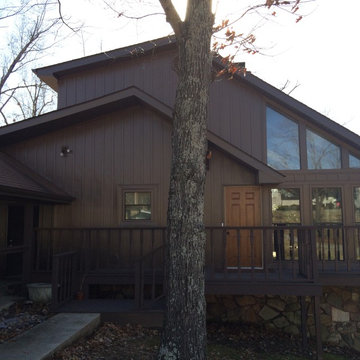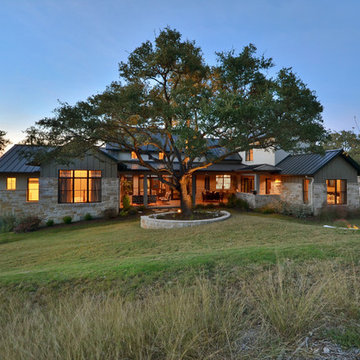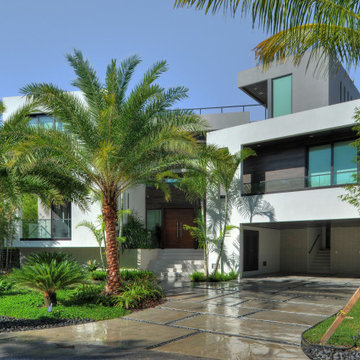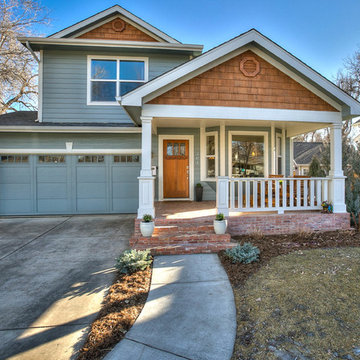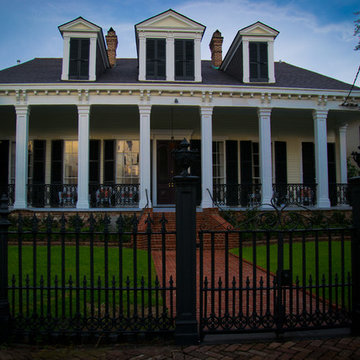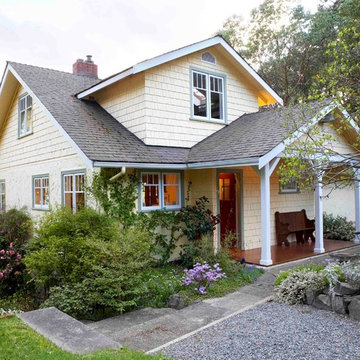Exterior Home Ideas
Refine by:
Budget
Sort by:Popular Today
5601 - 5620 of 1,480,508 photos
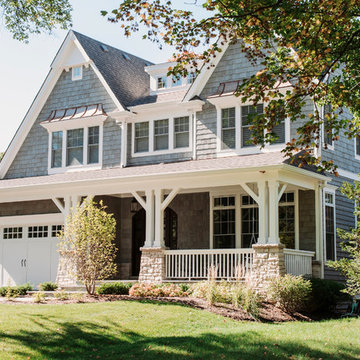
Stone and Cedar Shake Siding Facade
Beach style exterior home photo in Chicago
Beach style exterior home photo in Chicago
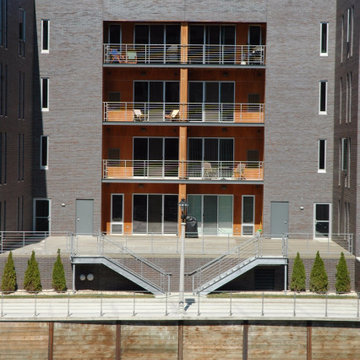
The Rivercourt Condominiums feature 24 residences on four levels with panoramic views of the Milwaukee River. The floor plans for each of these homes create a contemporary and inviting atmosphere capitalizing on a connection to the outdoors via sliding glass doors which open onto large balconies for outdoor living space. The use of corner glazing and eight-foot tall windows within the rooms provide framed views of nature and the nearby Milwaukee River.
Two landscaped courtyards provide natural sunlight to all sides of the building and encourage residents to take full advantage of their proximity to the river’s edge. Residents enjoy pedestrian activity on the neighborhood river walk, as well as rowing and boating on the Milwaukee River.
Completion Date
July 2004
Find the right local pro for your project
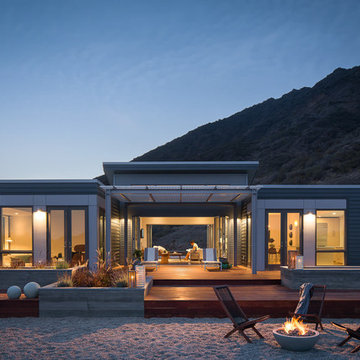
by Mike Kelley Photography
Minimalist blue one-story exterior home photo in Los Angeles
Minimalist blue one-story exterior home photo in Los Angeles
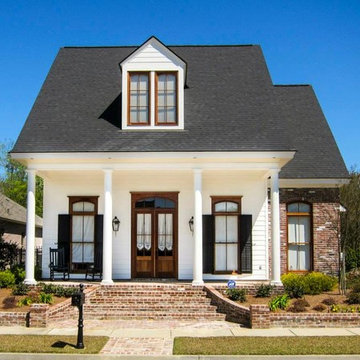
Oivanki Photography
Inspiration for a timeless white two-story mixed siding exterior home remodel in New Orleans
Inspiration for a timeless white two-story mixed siding exterior home remodel in New Orleans
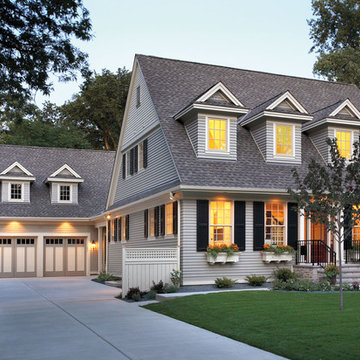
Sponsored
Galena, OH
Buckeye Restoration & Remodeling Inc.
Central Ohio's Premier Home Remodelers Since 1996
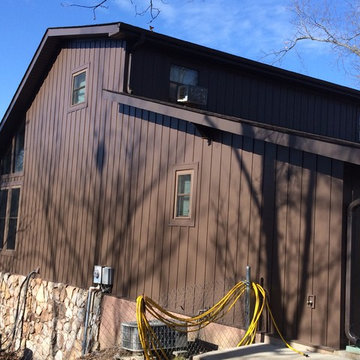
Example of a large mountain style brown three-story metal gable roof design in St Louis

Conceptually the Clark Street remodel began with an idea of creating a new entry. The existing home foyer was non-existent and cramped with the back of the stair abutting the front door. By defining an exterior point of entry and creating a radius interior stair, the home instantly opens up and becomes more inviting. From there, further connections to the exterior were made through large sliding doors and a redesigned exterior deck. Taking advantage of the cool coastal climate, this connection to the exterior is natural and seamless
Photos by Zack Benson
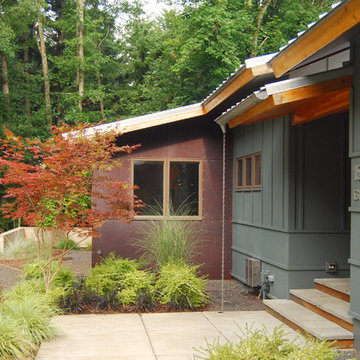
Entry at the Gracehaus in Portland, Oregon by Integrate Architecture & Planning. Cor-ten steel, weathering steel at facade beyond.
Mid-sized mountain style green two-story mixed siding gable roof photo in Portland
Mid-sized mountain style green two-story mixed siding gable roof photo in Portland
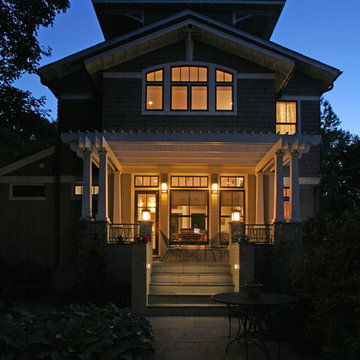
Inspiration for a mid-sized craftsman gray two-story vinyl exterior home remodel in DC Metro
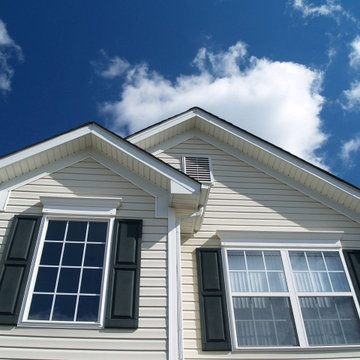
Sponsored
Zanesville, OH
Schedule an Appointment
Jc's and Sons Affordable Home Improvements
Zanesville's Most Skilled & Knowledgeable Home Improvement Specialists
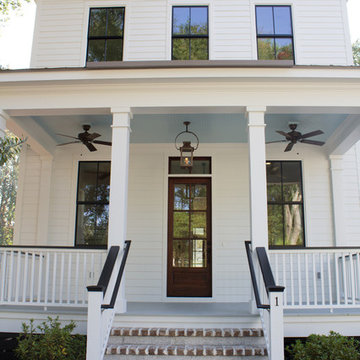
As with all our homes, this porch glows welcoming hues to all the neighbors with our signature Front Light gas lantern porch light.
Example of a classic white concrete fiberboard gable roof design in Other
Example of a classic white concrete fiberboard gable roof design in Other
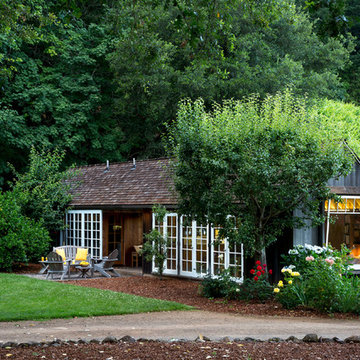
David Wakely
Mid-sized rustic one-story wood gable roof idea in San Francisco
Mid-sized rustic one-story wood gable roof idea in San Francisco
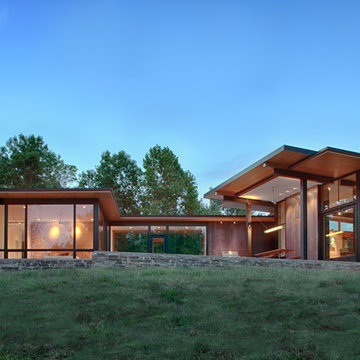
This modern lake house is located in the foothills of the Blue Ridge Mountains. The residence overlooks a mountain lake with expansive mountain views beyond. The design ties the home to its surroundings and enhances the ability to experience both home and nature together. The entry level serves as the primary living space and is situated into three groupings; the Great Room, the Guest Suite and the Master Suite. A glass connector links the Master Suite, providing privacy and the opportunity for terrace and garden areas.
Won a 2013 AIANC Design Award. Featured in the Austrian magazine, More Than Design. Featured in Carolina Home and Garden, Summer 2015.
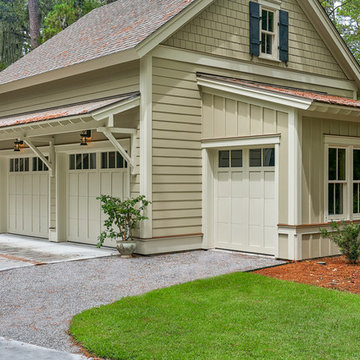
In this LowCountry Southern Style cottage, even the garage gets extra attention, to make it special. The garage overhang is a nice touch, as is the extra golf cart bay. Hardie plank finishes the sides plus the shingles above...and we have real working shutters with Shutter Dogs for closing. Easy and natural landscaping complete this picture perfect home.
Exterior Home Ideas
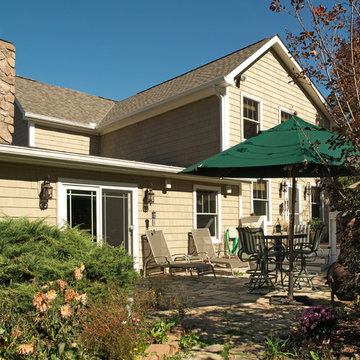
Sponsored
Westerville, OH
Custom Home Works
Franklin County's Award-Winning Design, Build and Remodeling Expert
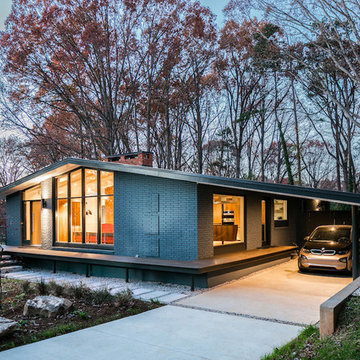
Ocotea Residence by in situ studio
Photo © Keith Isaacs
Example of a 1950s gray one-story brick exterior home design in Raleigh
Example of a 1950s gray one-story brick exterior home design in Raleigh
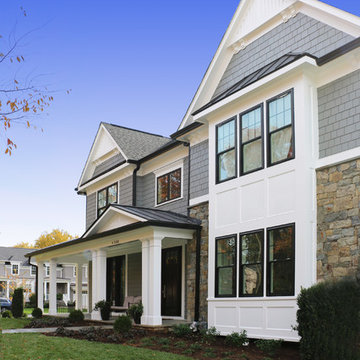
Robert Nehrebecky AIA, Re:New Architecture LLC
Example of a large arts and crafts gray two-story mixed siding exterior home design in DC Metro with a shingle roof
Example of a large arts and crafts gray two-story mixed siding exterior home design in DC Metro with a shingle roof
281






