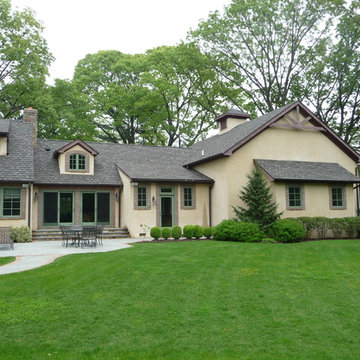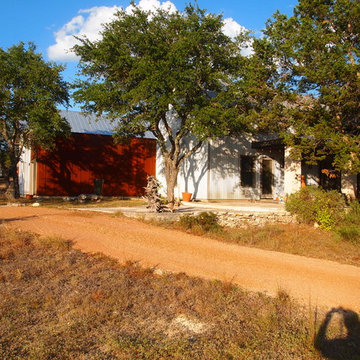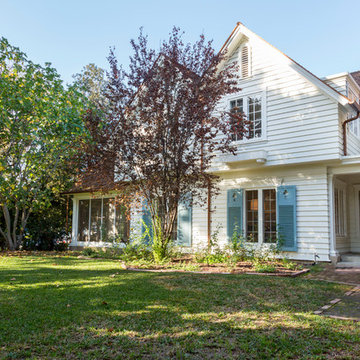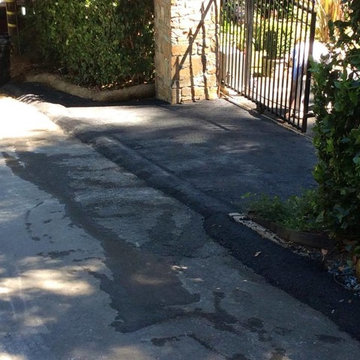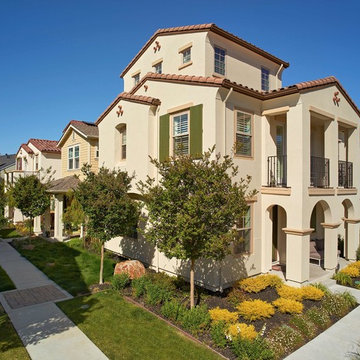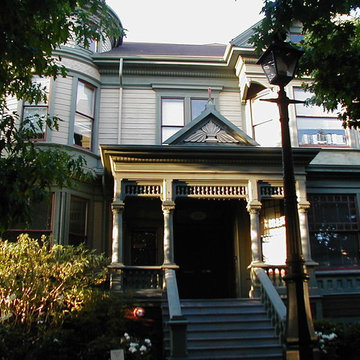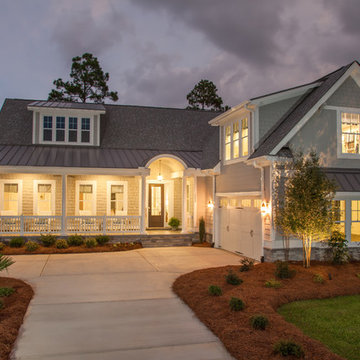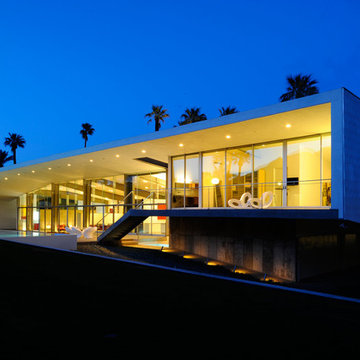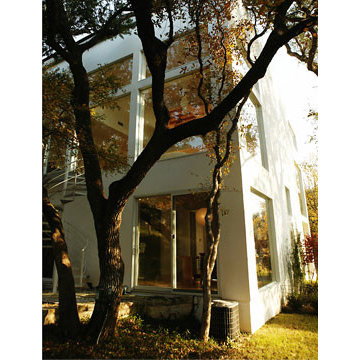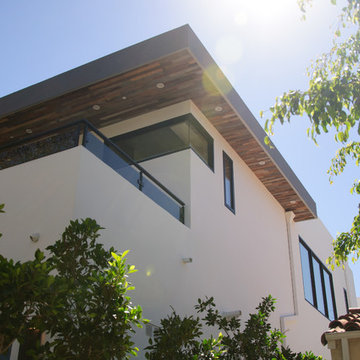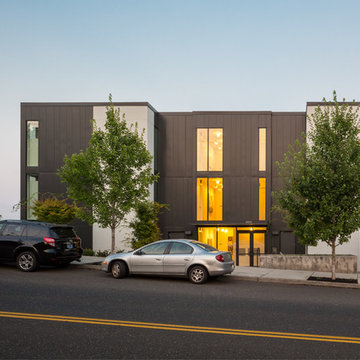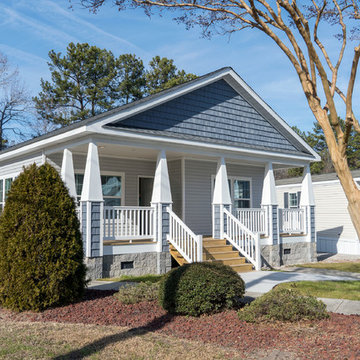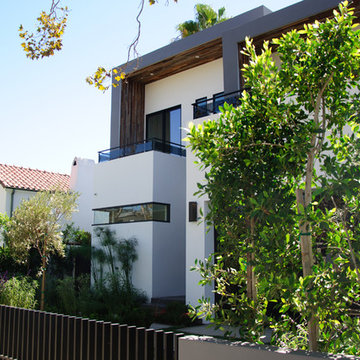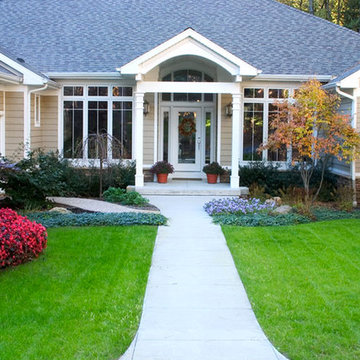Exterior Home Ideas
Refine by:
Budget
Sort by:Popular Today
56841 - 56860 of 1,481,490 photos
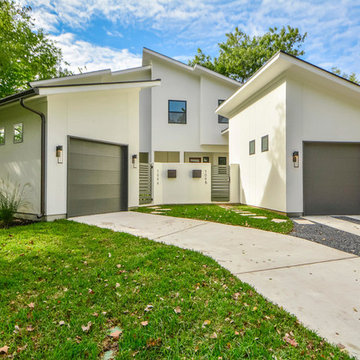
CCG Development presents two distinctive, thoughtfully designed urban Texas farmhouses with outdoor living spaces in the heart of 78704. These clean and bright homes feature wonderful covered patios with fenced, private back yard spaces. Designer granite and marble surfaces, stainless Bosch appliances, Andersen 100 Windows, concrete and wood flooring, close to Downtown. Both units have walk-in courtyard entries.
Find the right local pro for your project
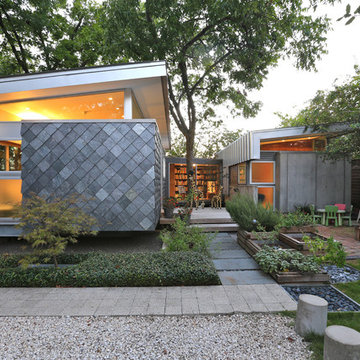
Exterior view from gravel drive
Contemporary gray one-story mixed siding exterior home idea in Houston with a shed roof
Contemporary gray one-story mixed siding exterior home idea in Houston with a shed roof

Sponsored
Westerville, OH
T. Walton Carr, Architects
Franklin County's Preferred Architectural Firm | Best of Houzz Winner
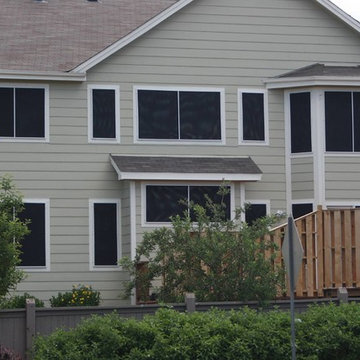
Example of a large classic beige two-story mixed siding gable roof design in Denver

Sponsored
Columbus, OH
Hope Restoration & General Contracting
Columbus Design-Build, Kitchen & Bath Remodeling, Historic Renovations
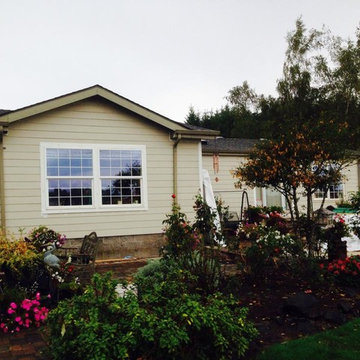
Inspiration for a mid-sized beige one-story vinyl gable roof remodel in Portland
Exterior Home Ideas
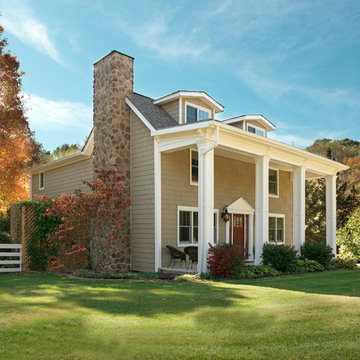
Sponsored
Westerville, OH
Custom Home Works
Franklin County's Award-Winning Design, Build and Remodeling Expert
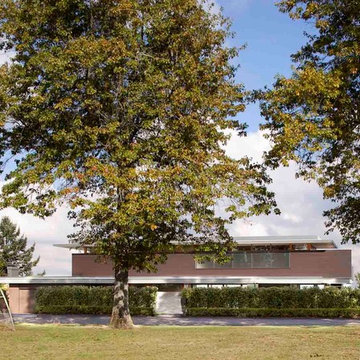
The Council Crest Residence is a renovation and addition to an early 1950s house built for inventor Karl Kurz, whose work included stereoscopic cameras and projectors. Designed by prominent local architect Roscoe Hemenway, the house was built with a traditional ranch exterior and a mid-century modern interior. It became known as “The View-Master House,” alluding to both the inventions of its owner and the dramatic view through the glass entry.
Approached from a small neighborhood park, the home was re-clad maintaining its welcoming scale, with privacy obtained through thoughtful placement of translucent glass, clerestory windows, and a stone screen wall. The original entry was maintained as a glass aperture, a threshold between the quiet residential neighborhood and the dramatic view over the city of Portland and landscape beyond. At the south terrace, an outdoor fireplace is integrated into the stone wall providing a comfortable space for the family and their guests.
Within the existing footprint, the main floor living spaces were completely remodeled. Raised ceilings and new windows create open, light filled spaces. An upper floor was added within the original profile creating a master suite, study, and south facing deck. Space flows freely around a central core while continuous clerestory windows reinforce the sense of openness and expansion as the roof and wall planes extend to the exterior.
Images By: Jeremy Bitterman, Photoraphy Portland OR
2843






