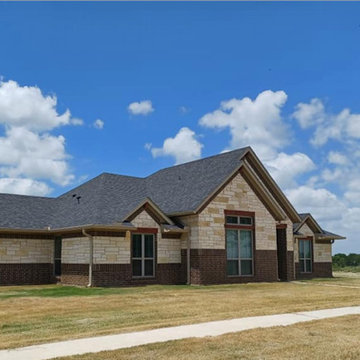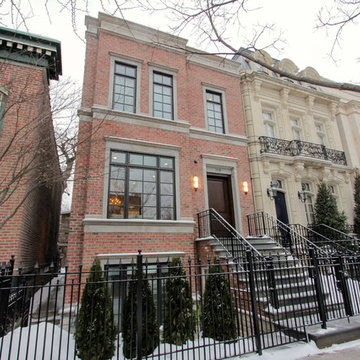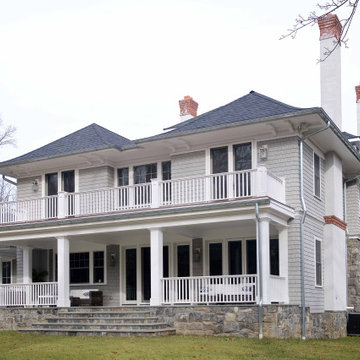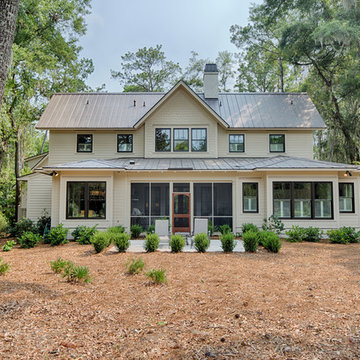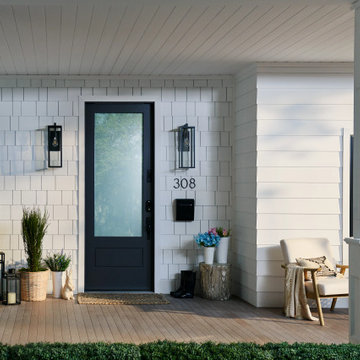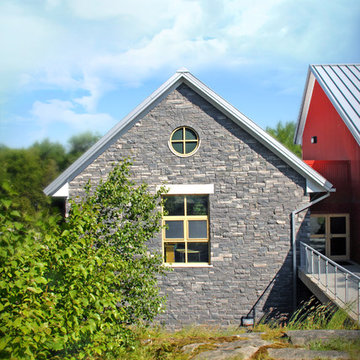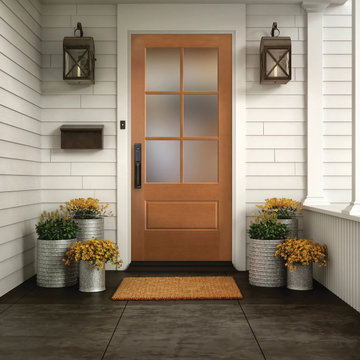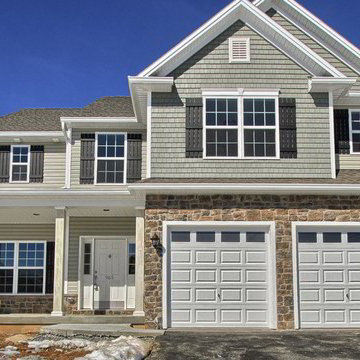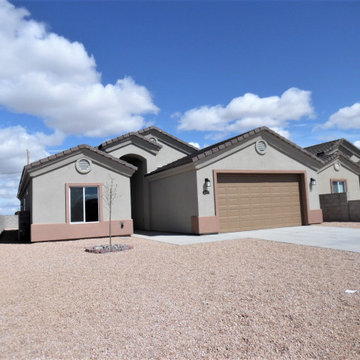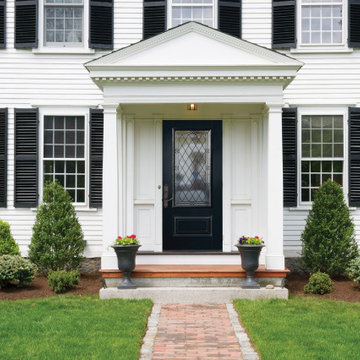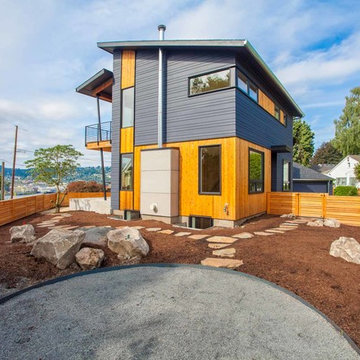Exterior Home Ideas
Refine by:
Budget
Sort by:Popular Today
93221 - 93240 of 1,479,784 photos
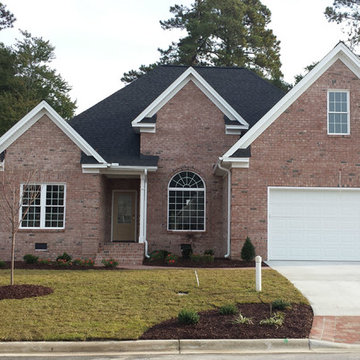
3br/2ba brick patio home, located in the Cornerstone Subdivision, Winterville NC
Example of a mid-sized classic exterior home design in Other
Example of a mid-sized classic exterior home design in Other
Find the right local pro for your project
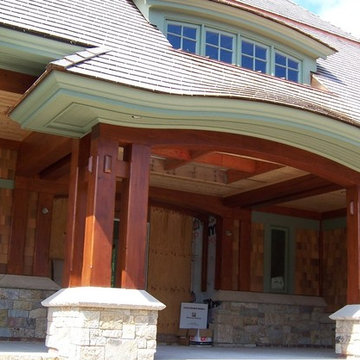
Example of a large brown two-story wood exterior home design in Chicago
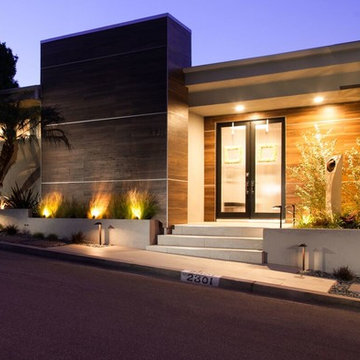
Jon Encarnacion
Mid-sized 1950s gray split-level stucco exterior home idea in Los Angeles
Mid-sized 1950s gray split-level stucco exterior home idea in Los Angeles
Reload the page to not see this specific ad anymore
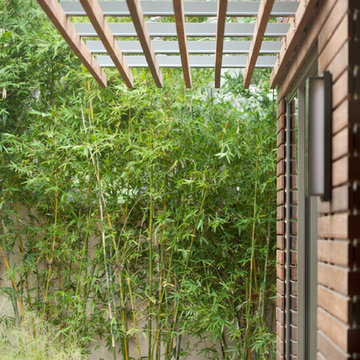
Photo: Narayanan Narayanan, Andrew Petrich
Contemporary exterior home idea in Santa Barbara
Contemporary exterior home idea in Santa Barbara
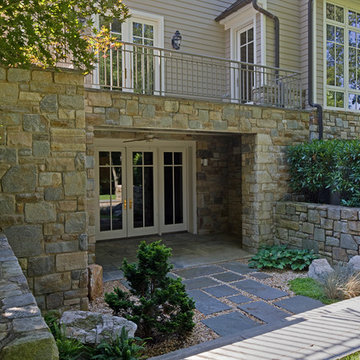
The firm is responsible for custom home design for a number of homes in the prestigious country club community of Caves Valley. The residence is a contemporary version of Maryland Georgian Architecture, a feature of the Caves Valley master community development standards. Designed for two highly successful career professionals, the 8,000 SF residence is the couple’s fi rst newly constructed custom home. The design showcases the couple’s art collection and embraces their demanding lifestyle by providing a complete home office layout for each. The master suite comprises nearly the entire second fl oor and includes separate, but adjoining baths. Amenities include a media room, an exercise room, an indoor golf driving range, and a guest suite.
Anne Gummerson Photography
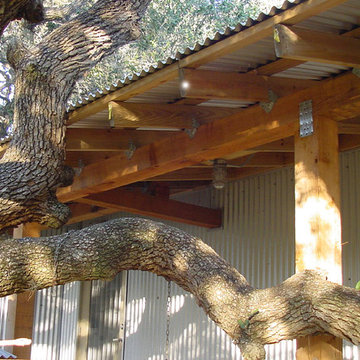
The main elements of the transformation: Cedar columns, beams, and rafters, and corrugated steel siding and roof. We exposed all the steel connectors. I've got to tell the carpenter to take off the price stickers.
PHOTO: Ignacio Salas-Humara
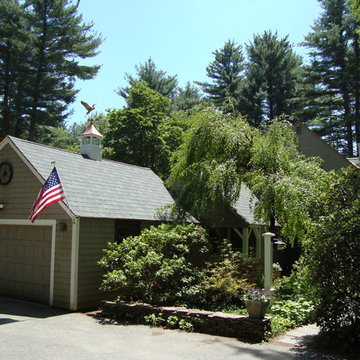
O’LYN Roofing are your local experts for complete roof replacement. We service a wide variety of roofing materials and give you a durable, high-quality roof that will perfectly complement your home and last for years to come. For more information, check out: https://www.olynroofing.com/roofing-services/roof-replacement/
Reload the page to not see this specific ad anymore
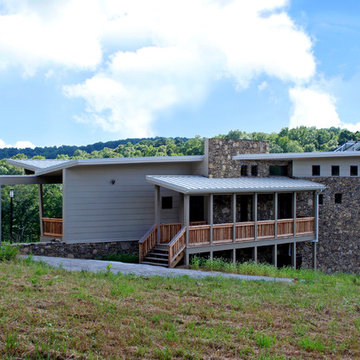
This extraordinary home became the "unexpected" vision of our clients. After asking us for a "modern farmhouse" the clients used the phrase "aesthetically jarred" after seeing our concept design model. After explaining how the design solution met, or exceeded, each of their programmatic requirements the clients asked us to continue with the design with only minor adjustments. The end product, forged by shear will and bounded rationalism, became an award winning home that the clients have thoroughly enjoyed.
This 1,762 SF hime was completed in the Summer of 2010. Honors for this project include being LEED Platinum Certified - 2011, and the USGBC's Green Star Award.
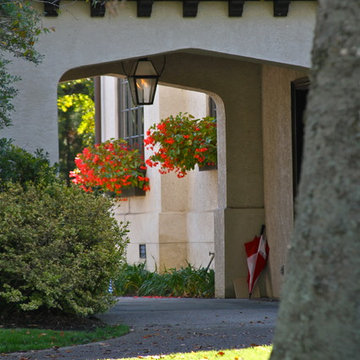
Example of an eclectic white stucco exterior home design in Nashville
Exterior Home Ideas
Reload the page to not see this specific ad anymore
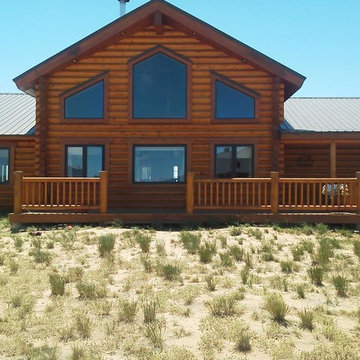
Inspiration for a mid-sized rustic brown one-story mixed siding exterior home remodel in Other with a shingle roof

In the quite streets of southern Studio city a new, cozy and sub bathed bungalow was designed and built by us.
The white stucco with the blue entrance doors (blue will be a color that resonated throughout the project) work well with the modern sconce lights.
Inside you will find larger than normal kitchen for an ADU due to the smart L-shape design with extra compact appliances.
The roof is vaulted hip roof (4 different slopes rising to the center) with a nice decorative white beam cutting through the space.
The bathroom boasts a large shower and a compact vanity unit.
Everything that a guest or a renter will need in a simple yet well designed and decorated garage conversion.
4662






