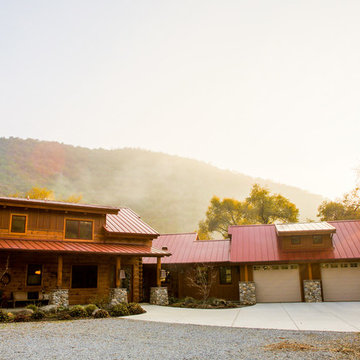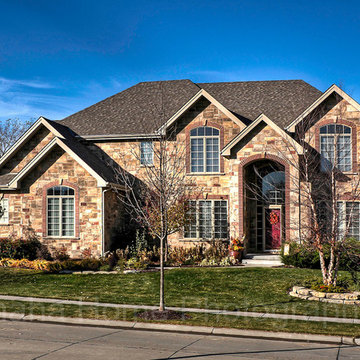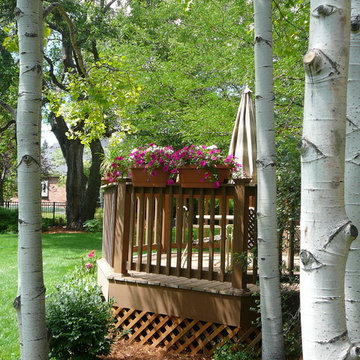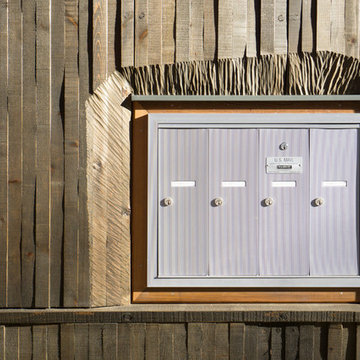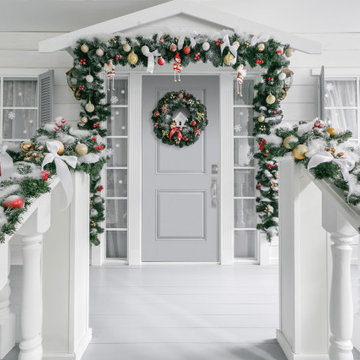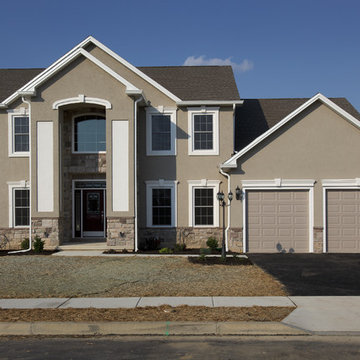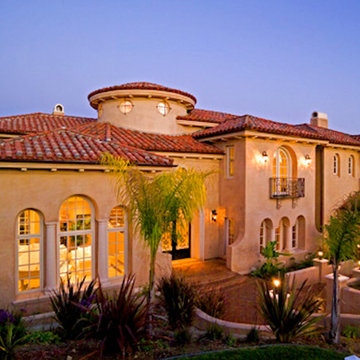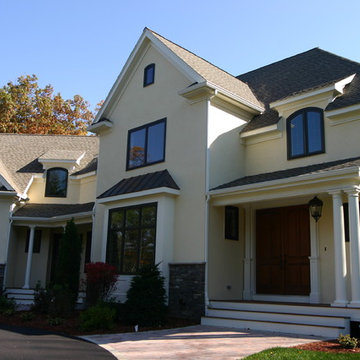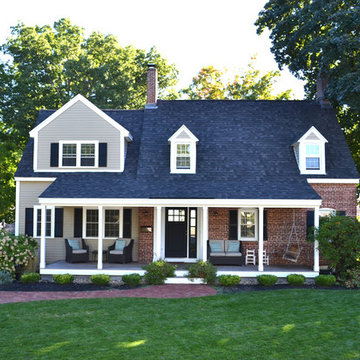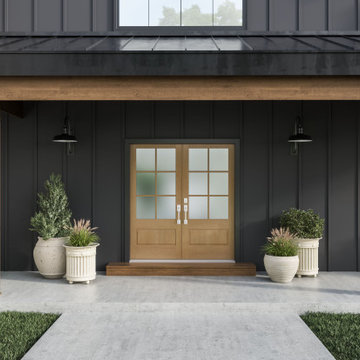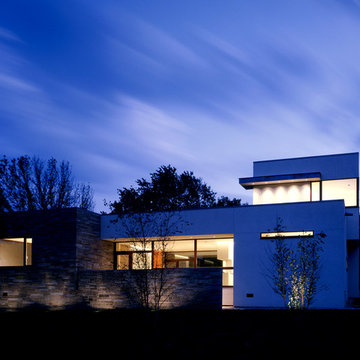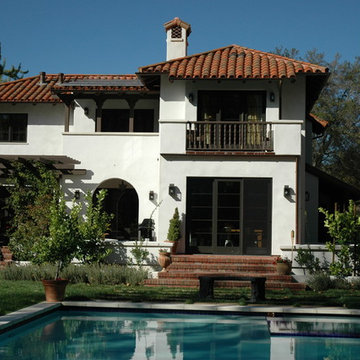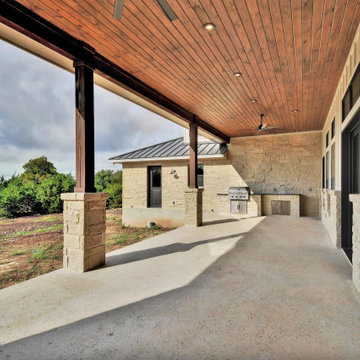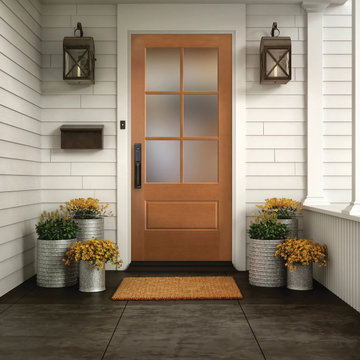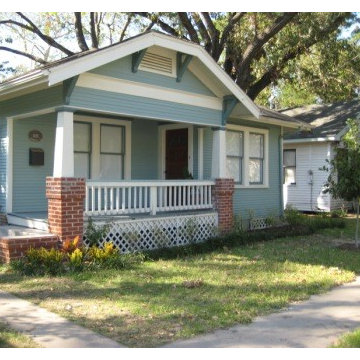Exterior Home Ideas
Refine by:
Budget
Sort by:Popular Today
93281 - 93300 of 1,479,784 photos
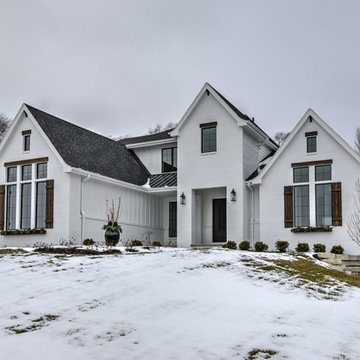
Example of a mid-sized country white two-story stucco exterior home design in Omaha with a shingle roof
Find the right local pro for your project
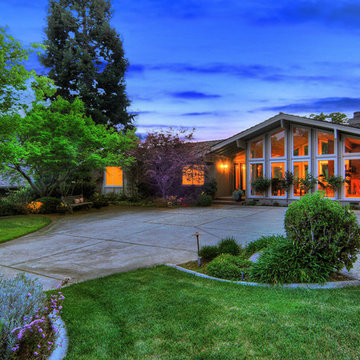
Open Home Photography
Large transitional beige one-story wood exterior home photo in San Francisco
Large transitional beige one-story wood exterior home photo in San Francisco
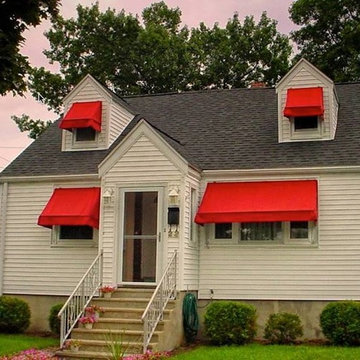
Inspiration for a large white three-story vinyl exterior home remodel in Boston
Reload the page to not see this specific ad anymore
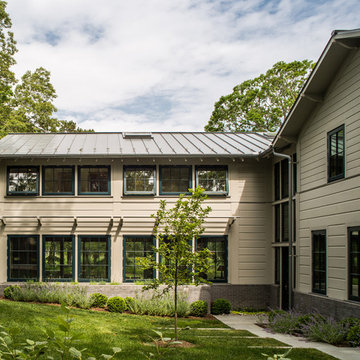
Erik Kvalsvik
Large transitional gray two-story mixed siding exterior home photo in DC Metro with a metal roof
Large transitional gray two-story mixed siding exterior home photo in DC Metro with a metal roof
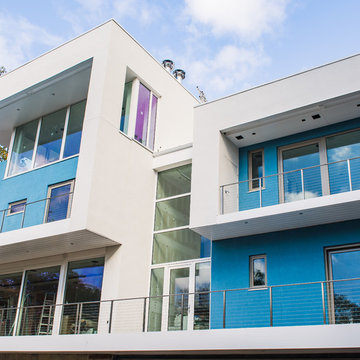
Modern home designed with more than 40 windows and doors total. The vast amount of floor-to-ceiling windows and sliding glass doors allows for much natural light and makes the outdoors feel closer. Architect Rainer Schrom chose REHAU System 4500 fixed and tilt-and turn windows, tilt-slide doors and System 2500 lift-slide doors. The European tilt-turn design allows you to open the full size of the window and provides airtight compression seals when closed. Learn more at na.rehau.com/windows
Reload the page to not see this specific ad anymore
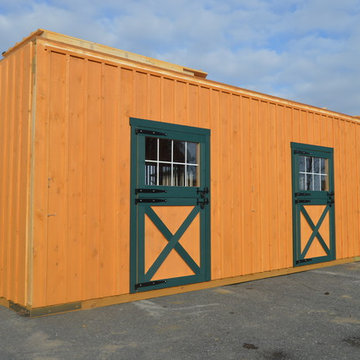
(5) 12'x12' Stalls & (1) 12'x12' Tack Room
Options included - Green Metal Roof Natural Stain Door Trim & Crossbucks painted Green Window Trim painted Green (3) 4'x7' Dutch Doors with Window Extra - 36"x80" Wood Service Door in Tackroom Windows in Aisle Doors 37" Cupola Horse Weathervane on Cupola
Exterior Home Ideas
Reload the page to not see this specific ad anymore
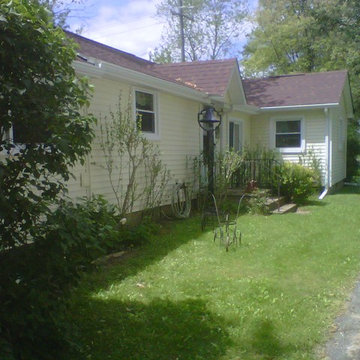
Rattalee Lk. Rd. after windows - siding - soffit - fascia
Inspiration for an exterior home remodel in Detroit
Inspiration for an exterior home remodel in Detroit
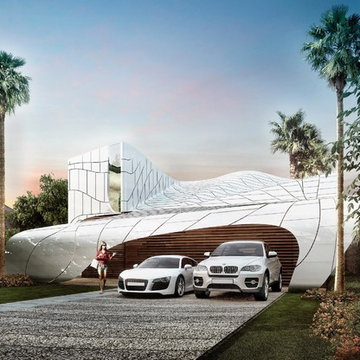
e exterior facade is made of an organic white metal skin Aluminum provides the freedom to be rolled and unrolled - Beneath the white metal finish there is a substructure that allows air to circulate generating a cooler roof temperature in the heat and a dryer roof when it’s wet. - Read more about the stubstructure. https://marioromano.squarespace.com/advancedbuilding/fluid-skin-substructure
4665






