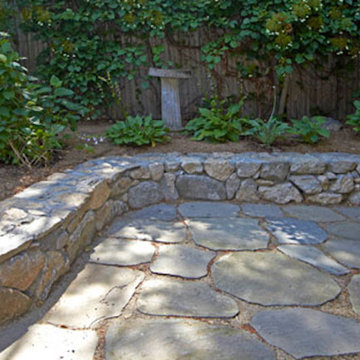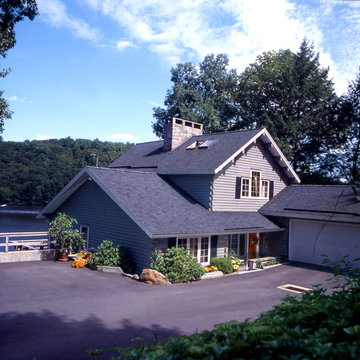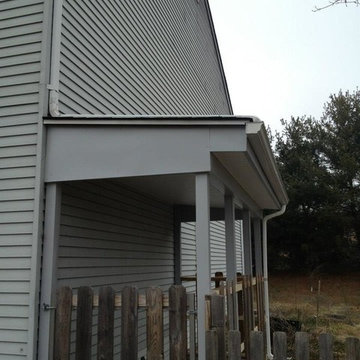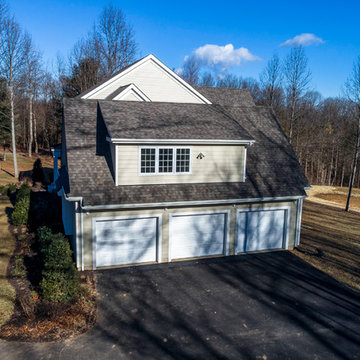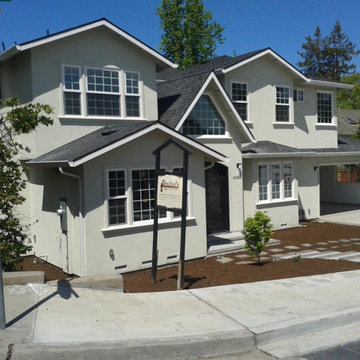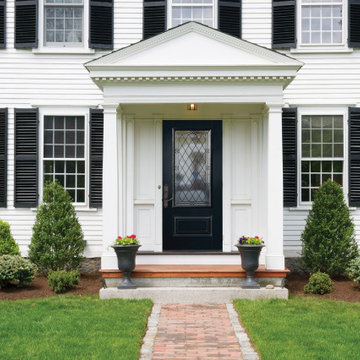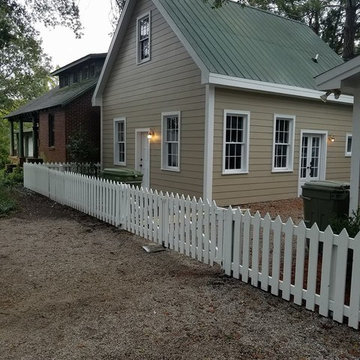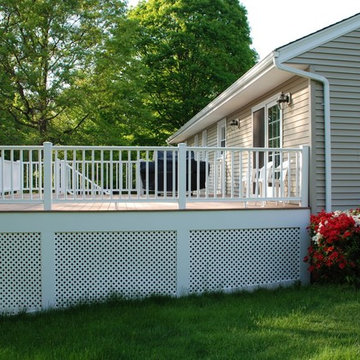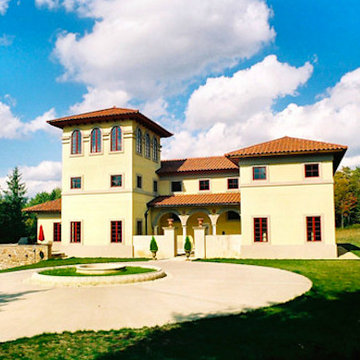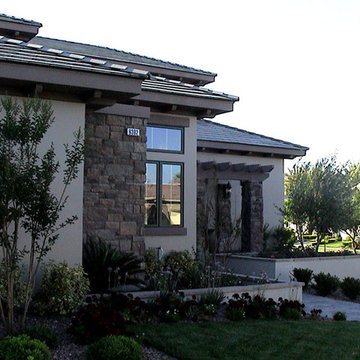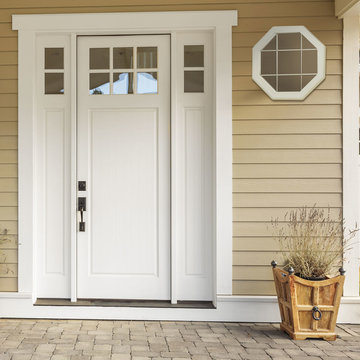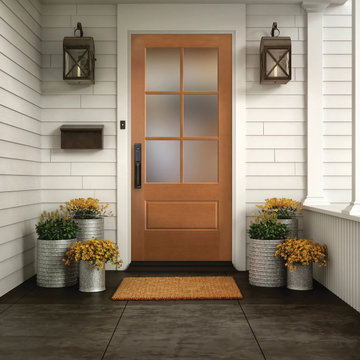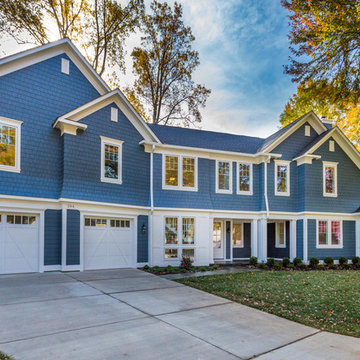Exterior Home Ideas
Refine by:
Budget
Sort by:Popular Today
95541 - 95560 of 1,480,933 photos
Find the right local pro for your project
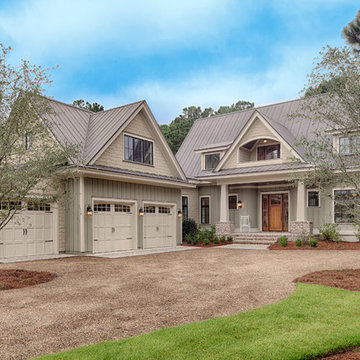
Wayne C. Moore
Example of a large classic green two-story concrete fiberboard exterior home design in Charleston
Example of a large classic green two-story concrete fiberboard exterior home design in Charleston
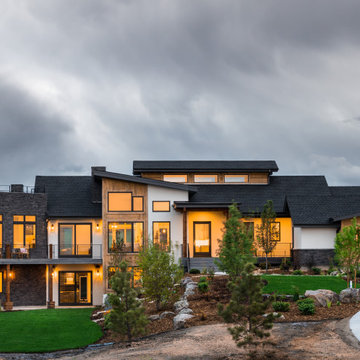
Stunning mountain modern home. Enjoy the rooftop deck and beautiful landscaping.
Example of a minimalist exterior home design in Denver
Example of a minimalist exterior home design in Denver
Reload the page to not see this specific ad anymore
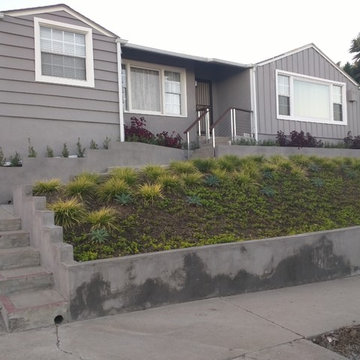
Demoed all stone, re-stccoed and painted
Example of a small minimalist gray one-story vinyl exterior home design in Los Angeles with a hip roof
Example of a small minimalist gray one-story vinyl exterior home design in Los Angeles with a hip roof
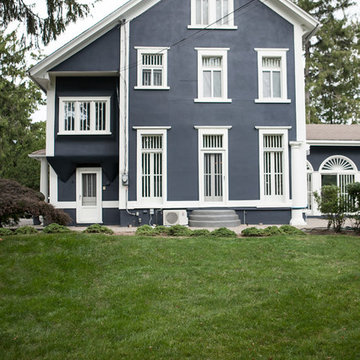
Deraso Portfolios
Large eclectic blue three-story stucco exterior home idea in New York
Large eclectic blue three-story stucco exterior home idea in New York
Reload the page to not see this specific ad anymore
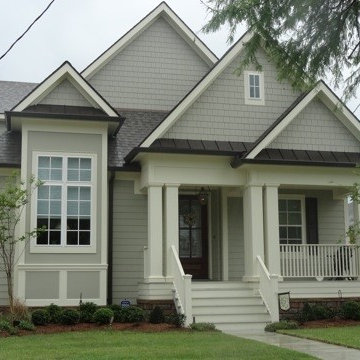
Charming yet spacious, this home boasts over 2600 square feet and lives much larger than it appears. The quaint-looking exterior is filled with an interior of spacious common and private rooms. The master bedroom and a bedroom/study with adjacent full bath flank the foyer. The master suite includes a built-in seat and his-and hers walk-in closets and vanities. A true delight is the open kitchen with breakfast nook and great room. Totally open, these rooms flow from one to the next and include many details such as a spacious center island, generous countertop and cabinet space and a fireplace and porch access from the great room. Upstairs, a 450+ square foot bonus room awaits the imagination of the homeowners. The loft is an ideal computer nook and two bedrooms each have their own bath and walk-in closets.
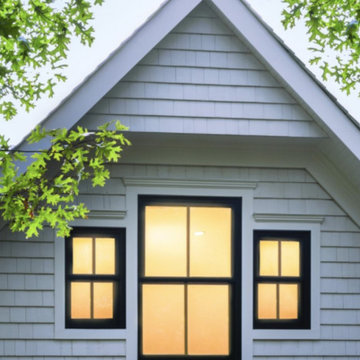
Large traditional white two-story wood exterior home idea in Nashville with a shingle roof
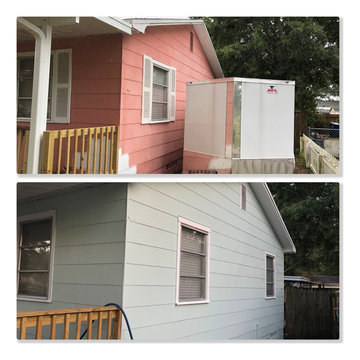
This St Pete homeowner went from rustic red to Copen Blue SW 0068
Inspiration for an exterior home remodel in Tampa
Inspiration for an exterior home remodel in Tampa
Exterior Home Ideas
Reload the page to not see this specific ad anymore
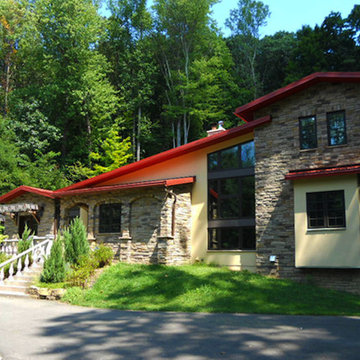
Inspiration for a mid-sized split-level stone exterior home remodel in Cincinnati
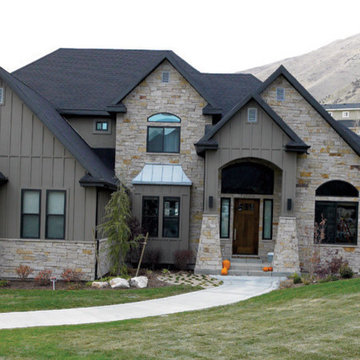
Large elegant beige two-story mixed siding exterior home photo in Sacramento with a shingle roof
4778






