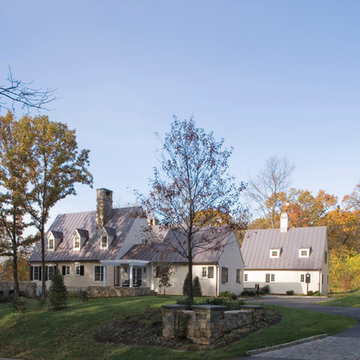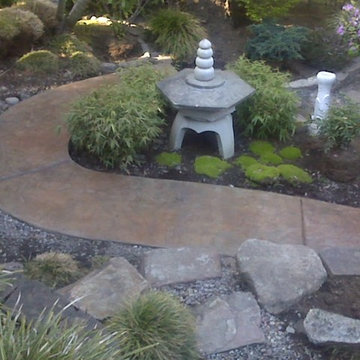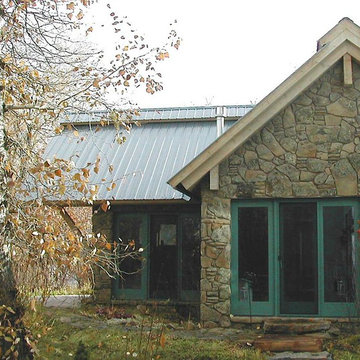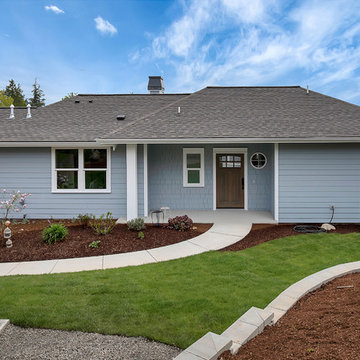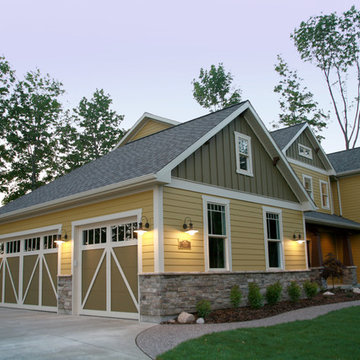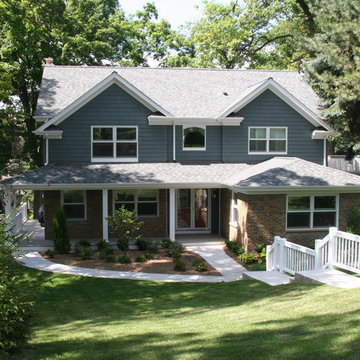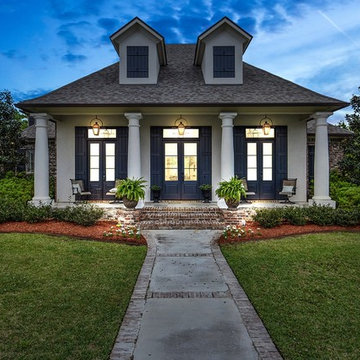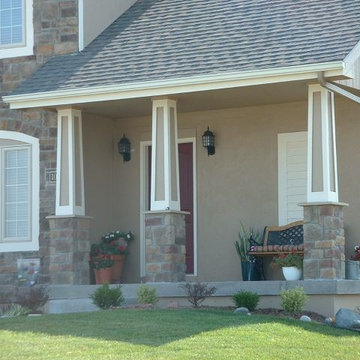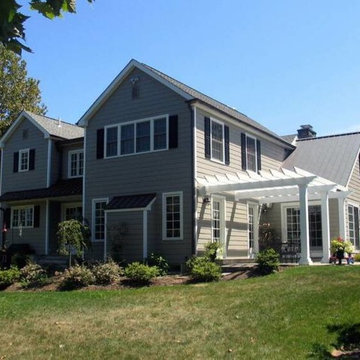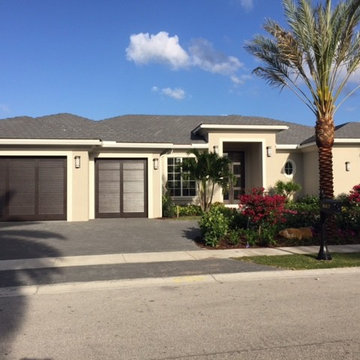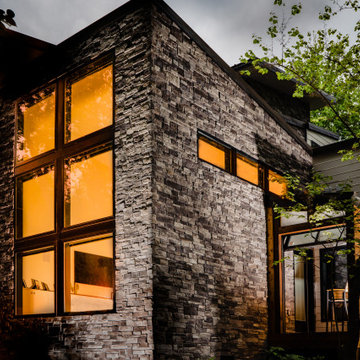Exterior Home Ideas
Refine by:
Budget
Sort by:Popular Today
99481 - 99500 of 1,479,802 photos
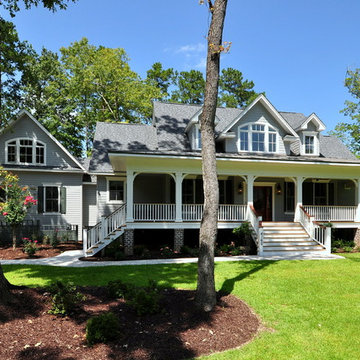
Example of a large classic gray two-story concrete fiberboard gable roof design in Charleston
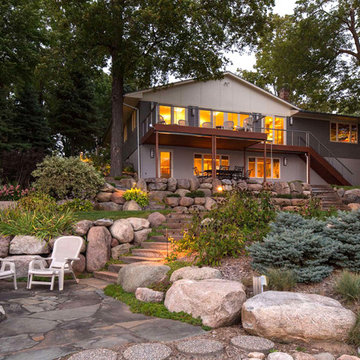
The old, weathered deck was replaced with Zuri boards; a maintenance-free product. The bulky railings were replaced with a cable railing system, allowing clear sight-lines throughout. The underside of the deck contains a concealed water management system which routes rainwater to a rain chain. This keeps the seating area in the patio dry, come rain or shine. The house exterior is clad in Hardie siding.
Find the right local pro for your project

Sponsored
Columbus, OH
Hope Restoration & General Contracting
Columbus Design-Build, Kitchen & Bath Remodeling, Historic Renovations
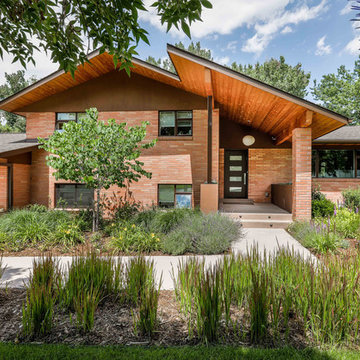
Justin Martin Photography
Example of a large minimalist red two-story brick house exterior design in Denver with a shingle roof
Example of a large minimalist red two-story brick house exterior design in Denver with a shingle roof
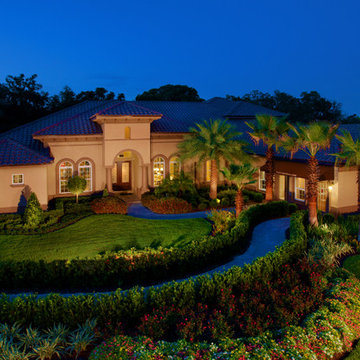
Taylor Morrison
Inspiration for a large tropical brown one-story stucco exterior home remodel in Orlando with a hip roof
Inspiration for a large tropical brown one-story stucco exterior home remodel in Orlando with a hip roof
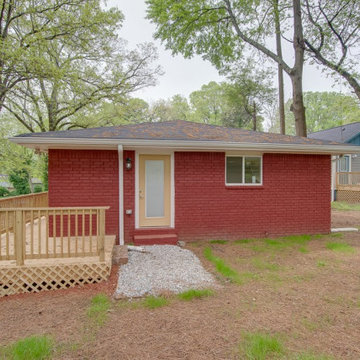
Changed the entire front facade which added a front door entry
Inspiration for a large red one-story brick exterior home remodel in Atlanta with a shingle roof and a black roof
Inspiration for a large red one-story brick exterior home remodel in Atlanta with a shingle roof and a black roof
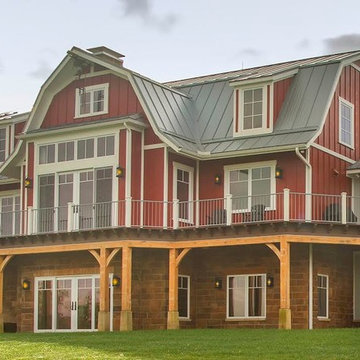
Sponsored
Westerville, OH
T. Walton Carr, Architects
Franklin County's Preferred Architectural Firm | Best of Houzz Winner
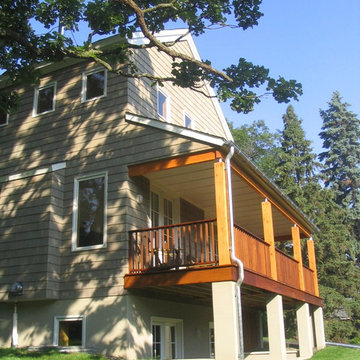
Gregg Hackett
Inspiration for a large transitional three-story wood exterior home remodel in Minneapolis
Inspiration for a large transitional three-story wood exterior home remodel in Minneapolis
Exterior Home Ideas

Sponsored
Zanesville, OH
Schedule an Appointment
Jc's and Sons Affordable Home Improvements
Zanesville's Most Skilled & Knowledgeable Home Improvement Specialists
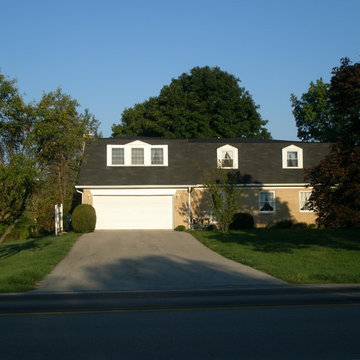
Philippe B. Jonquet
Example of a transitional exterior home design in Indianapolis
Example of a transitional exterior home design in Indianapolis
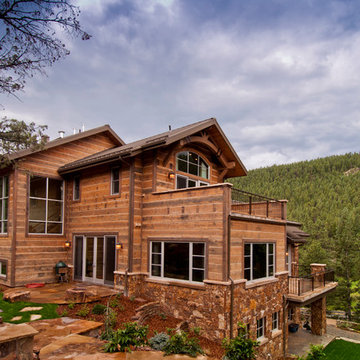
Antique Brown Barnwood
Trestlewood Reclaimed Wood Products
June Cannon
Inspiration for a rustic wood exterior home remodel in Salt Lake City
Inspiration for a rustic wood exterior home remodel in Salt Lake City
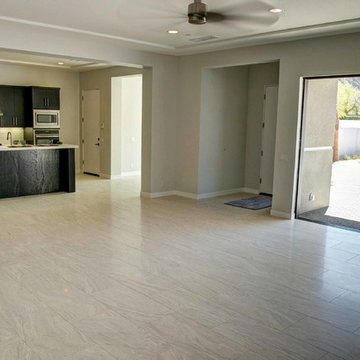
Modern contemporary style home in beautiful La Quinta with an open floor plan, clean interior finishes and amazing views out front of the Santa Rosa Mountains. with a pool and spa.
4975






