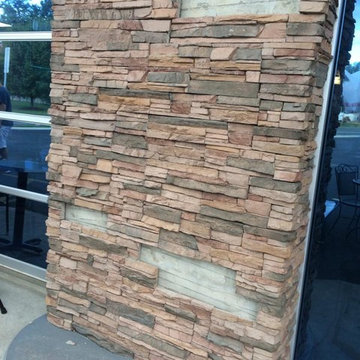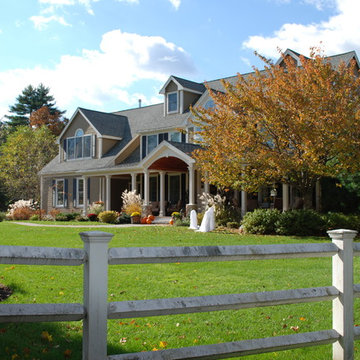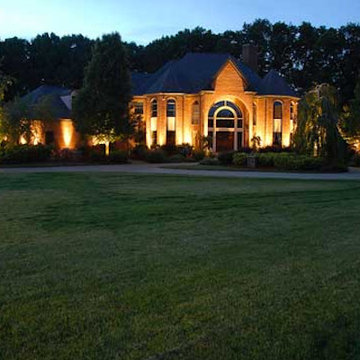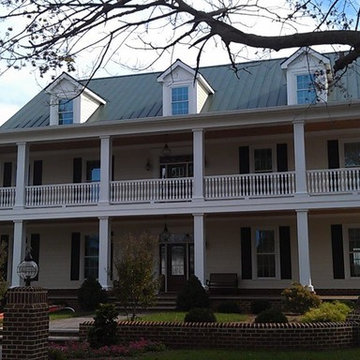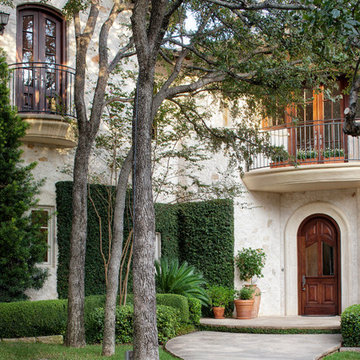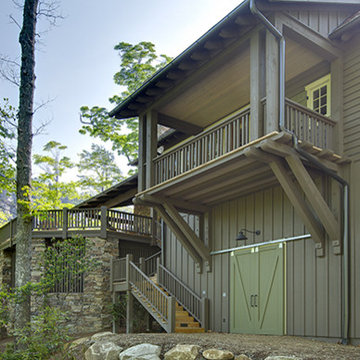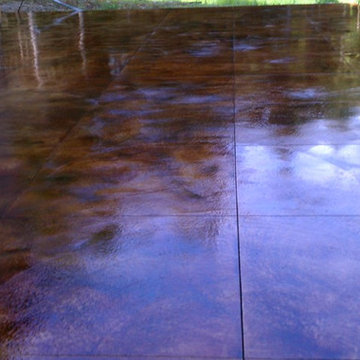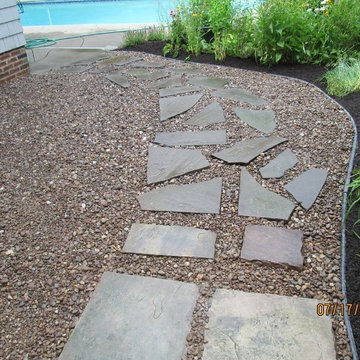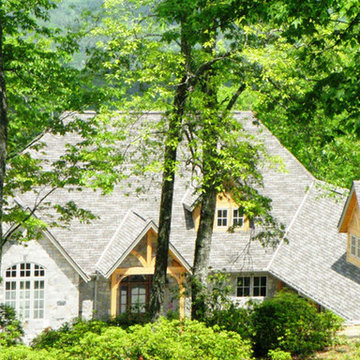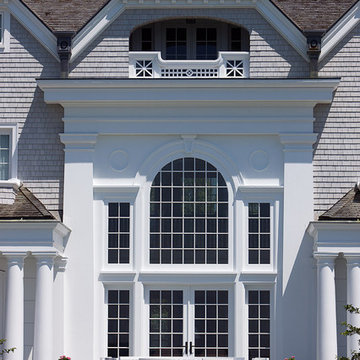Exterior Home Ideas
Refine by:
Budget
Sort by:Popular Today
10181 - 10200 of 1,480,319 photos
Find the right local pro for your project
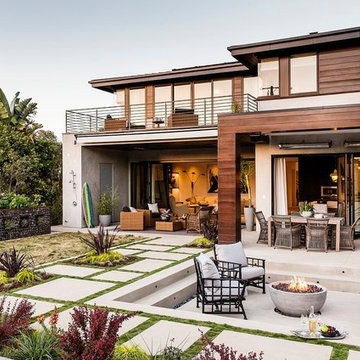
© 2014 Sunset Publishing Corp., photo by Thomas J. Story
Example of a trendy two-story wood flat roof design in Los Angeles
Example of a trendy two-story wood flat roof design in Los Angeles
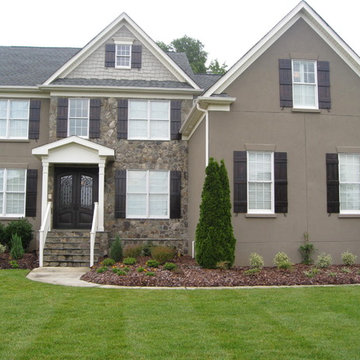
Custom made cedar stained board & batten shutters & new steel fabricated entry door. Transforms the look of any house!
Inspiration for a timeless exterior home remodel in Atlanta
Inspiration for a timeless exterior home remodel in Atlanta
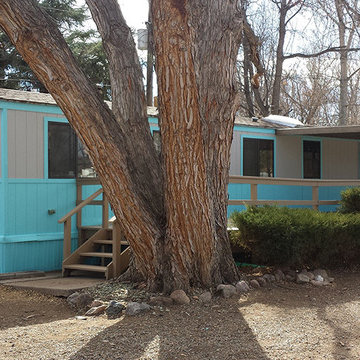
Modified accent trim and new paint to change the 80s style mobile home back to the 50s.
Inspiration for a 1960s exterior home remodel in Denver
Inspiration for a 1960s exterior home remodel in Denver

Sponsored
Zanesville, OH
Schedule an Appointment
Jc's and Sons Affordable Home Improvements
Zanesville's Most Skilled & Knowledgeable Home Improvement Specialists
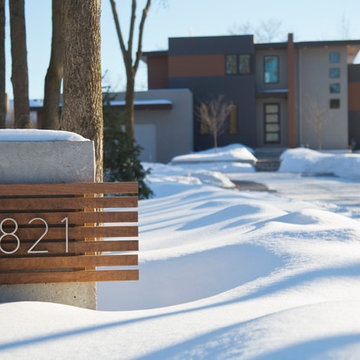
This home is located on a one acre parcel of land near the banks of the Milwaukee River in the older established subdivision of Sleepy Hollow Estates in Mequon, Wisconsin. The inspiration for this Glen Cove Residence was to bring the desired by many, contemporary and modern lifestyle of a down town loft and establish it in a neighborhood in the suburbs amongst traditional style homes.
Sleepy Hollow Estates like many older established neighborhoods throughout the North shore and Westside communities of Milwaukee had great local architects such as John Randall McDonald and Russell Barr Williamson, who built contemporary master pieces amongst very traditional style homes. This created diversity in the style of homes in these neighborhoods which for the people living in them and the people just passing by, an experience of harmony and cultural lifestyle.
Unfortunately today, many new neighborhood developments lack harmony and cultural lifestyle and don’t allow for homes such as this Glen Cove Residence to be built. And for that matter many of the homes built by John Randall McDonald and Russell Barr Williamson back in the 1950’s. When driving through these new developments, one would experience beautiful traditional style homes, but all the homes tend to look the same. There is no diversity in the styles of homes thus these neighborhoods lack the harmony and a cultural life style for the people who live there or what people are looking for when buying a home that reflects their lifestyle. This Glen Cove Residence is an example that a contemporary home which offers a modern lifestyle that many desires can be established amongst traditional homes while blending in with the neighborhood.
Don’t be fooled by the flat roof of this home, building technology has come a long way since Frank Lloyd Wright! The roof system on this home is more energy efficient than most roof systems builders are putting on traditional homes today and it doesn’t leak! This Glen Cove Residence was built using all traditional building materials that you would see in homes being built in new developments today. There is a misconception out there that modern homes are expensive to build. That is not true! This Glen Cove Residence was built for roughly $130 per square foot which is the same price one would pay for a similar builder’s model traditional style home with the same upgrades.
This Glen Cove Residence consists of three bedrooms and three and one half baths. All bedrooms are located on second floor with laundry, guest bath and a master suite. Located between the first and second floors off of the landing is an office/den space. The first floor is open concept with the kitchen, dining and living areas located at the rear of the home with expansive windows allowing a great connection to back yard area and outdoors. On the back of the home is a covered deck area allowing for outdoor entertaining without the worry of the elements. The first floor also offers a powder room, mudroom and walk-in pantry off the kitchen area. From the mudroom there is access to an attached four car tandem garage. From the first floor to the finished basement is an open stair allowing the basement area to feel as part of the house and not just a basement? The basement consists of a main living area, game area with wet bar, exercise room, kids play room with 14’ ceilings, full bathroom and mechanical room with storage closets throughout.
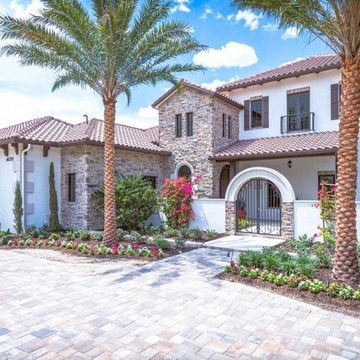
The Grande Pietra Prato Estate's exterior pulls toward the design's Tuscan roots, featuring stacked stone and an iron entry gate.
Inspiration for a huge mediterranean white two-story stone exterior home remodel in Miami with a shingle roof
Inspiration for a huge mediterranean white two-story stone exterior home remodel in Miami with a shingle roof
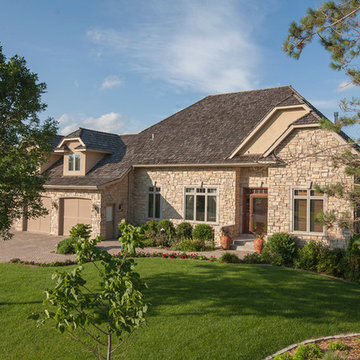
A beautiful custom home in the Twin Cities using an impressive amount of Boulder Creek Stone Venetian Cobble in the Napoli color. This house makes use of Boulder Creek accessory pieces around the windows and doors to create visual impact and add custom style.
Home builder: Paulson Construction, Inc.
Photography by John Whitlock
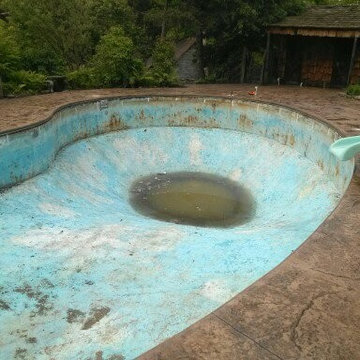
Slide is in place, New Stamped concrete decking is poured
Pool - pool idea in New York
Pool - pool idea in New York
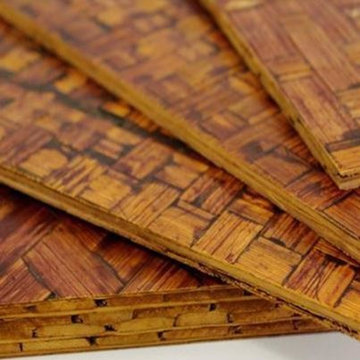
Lamboo® WeaveCore™ - Exterior grade engineered bamboo plywood
Example of an exterior home design in St Louis
Example of an exterior home design in St Louis
Exterior Home Ideas
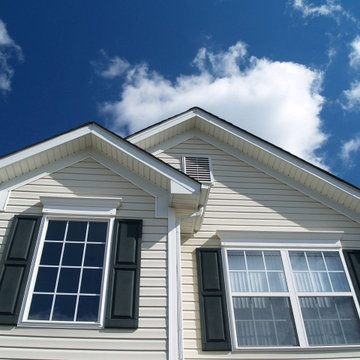
Sponsored
Zanesville, OH
Schedule an Appointment
Jc's and Sons Affordable Home Improvements
Zanesville's Most Skilled & Knowledgeable Home Improvement Specialists
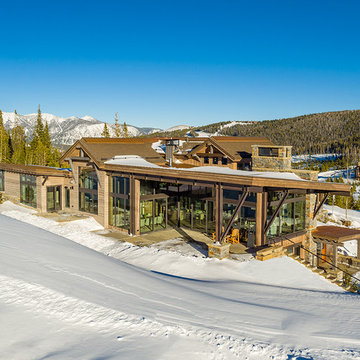
Example of a large mountain style brown split-level wood house exterior design in Other with a shed roof and a mixed material roof
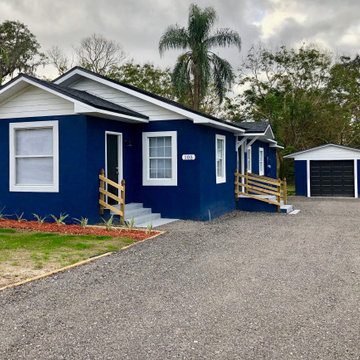
This 2 bed 1 bath home was remodeled from top to bottom! We updated the floors, painted the whole interior a rich warm gray color and installed rustic wood tile flooring throughout. We worked on the kitchen layout quiet a lot because of it's small size, we opted for a large island but left enough room for a small dining table in the kitchen. We installed 36" upper cabinets with 3" crown molding to give the kitchen some height. We also wanted to bring in some of the Farmhouse style, so we installed subway backsplash with black grout. The only bathroom in the house is very small, but we made the most of the space by installing some cool tile all of the way to the ceiling. We then gave the space as much storage as we could with a custom vanity with beautiful granite and a large mirrored medicine cabinet. On the outside, we wanted the home to have some charm so we opted for a nice dark blue exterior color with white trim.
510






