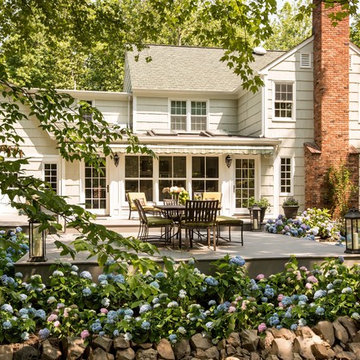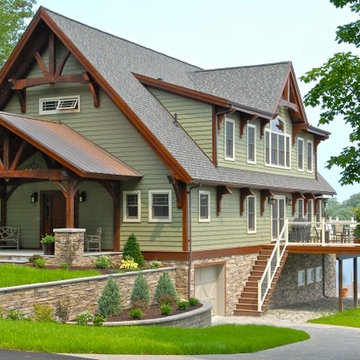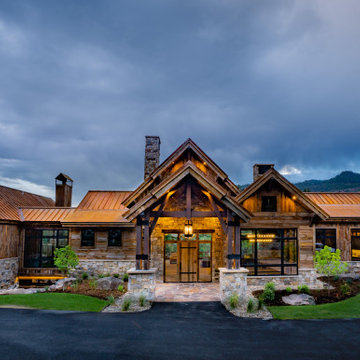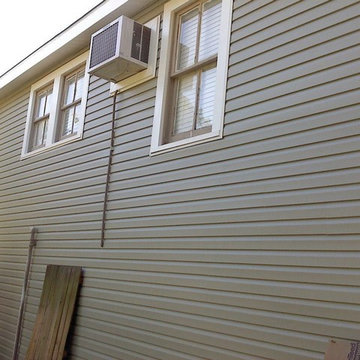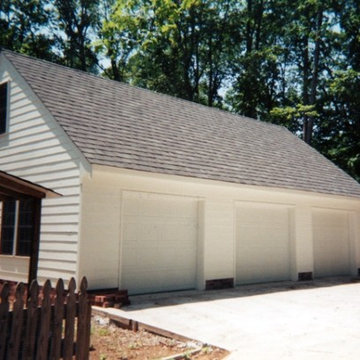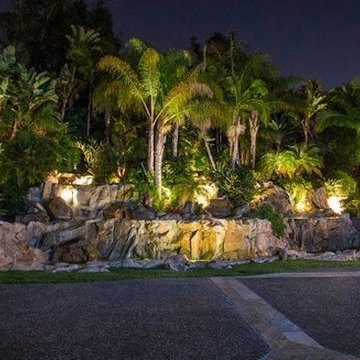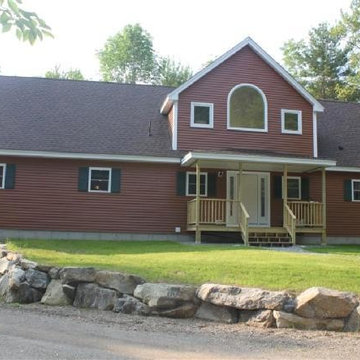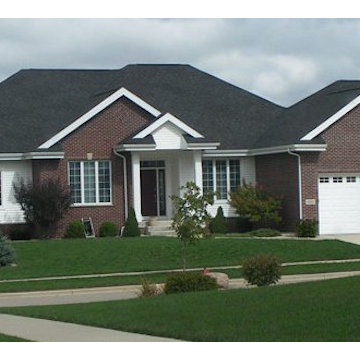Exterior Home Ideas
Refine by:
Budget
Sort by:Popular Today
11241 - 11260 of 1,479,928 photos
Find the right local pro for your project
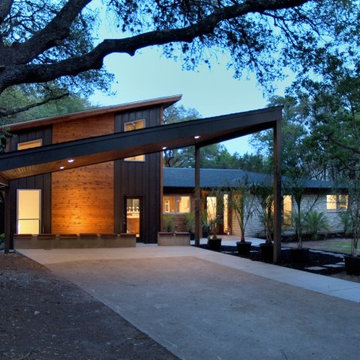
Contemporary Metal Structure Carport, Cedar Ceiling
Contemporary exterior home idea in Austin
Contemporary exterior home idea in Austin
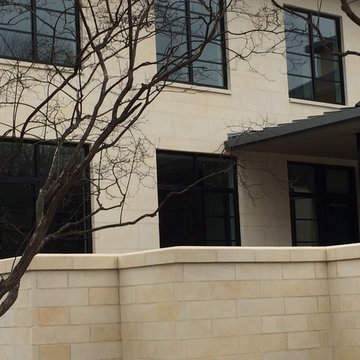
Smooth cut individual pieces of stone give a clean, modern look with the durability of a stone fortress.
Modern exterior home idea in Dallas
Modern exterior home idea in Dallas

Ward Jewell, AIA was asked to design a comfortable one-story stone and wood pool house that was "barn-like" in keeping with the owner’s gentleman farmer concept. Thus, Mr. Jewell was inspired to create an elegant New England Stone Farm House designed to provide an exceptional environment for them to live, entertain, cook and swim in the large reflection lap pool.
Mr. Jewell envisioned a dramatic vaulted great room with hand selected 200 year old reclaimed wood beams and 10 foot tall pocketing French doors that would connect the house to a pool, deck areas, loggia and lush garden spaces, thus bringing the outdoors in. A large cupola “lantern clerestory” in the main vaulted ceiling casts a natural warm light over the graceful room below. The rustic walk-in stone fireplace provides a central focal point for the inviting living room lounge. Important to the functionality of the pool house are a chef’s working farm kitchen with open cabinetry, free-standing stove and a soapstone topped central island with bar height seating. Grey washed barn doors glide open to reveal a vaulted and beamed quilting room with full bath and a vaulted and beamed library/guest room with full bath that bookend the main space.
The private garden expanded and evolved over time. After purchasing two adjacent lots, the owners decided to redesign the garden and unify it by eliminating the tennis court, relocating the pool and building an inspired "barn". The concept behind the garden’s new design came from Thomas Jefferson’s home at Monticello with its wandering paths, orchards, and experimental vegetable garden. As a result this small organic farm, was born. Today the farm produces more than fifty varieties of vegetables, herbs, and edible flowers; many of which are rare and hard to find locally. The farm also grows a wide variety of fruits including plums, pluots, nectarines, apricots, apples, figs, peaches, guavas, avocados (Haas, Fuerte and Reed), olives, pomegranates, persimmons, strawberries, blueberries, blackberries, and ten different types of citrus. The remaining areas consist of drought-tolerant sweeps of rosemary, lavender, rockrose, and sage all of which attract butterflies and dueling hummingbirds.
Photo Credit: Laura Hull Photography. Interior Design: Jeffrey Hitchcock. Landscape Design: Laurie Lewis Design. General Contractor: Martin Perry Premier General Contractors
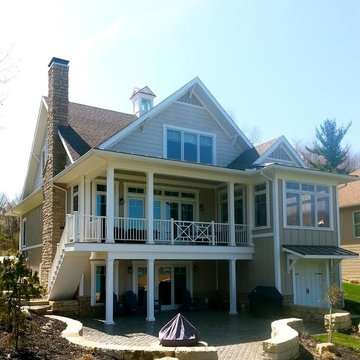
Sponsored
Westerville, OH
T. Walton Carr, Architects
Franklin County's Preferred Architectural Firm | Best of Houzz Winner
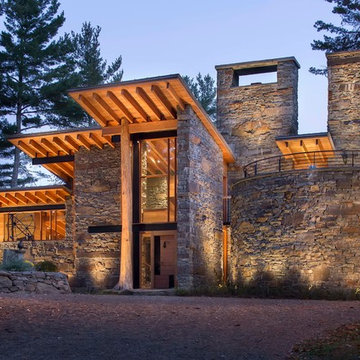
A rustic-modern house designed to grow organically from its site, overlooking a cornfield, river and mountains in the distance. Indigenous stone and wood materials were taken from the site and incorporated into the structure, which was articulated to honestly express the means of construction. Notable features include an open living/dining/kitchen space with window walls taking in the surrounding views, and an internally-focused circular library celebrating the home owner’s love of literature.
Phillip Spears Photographer
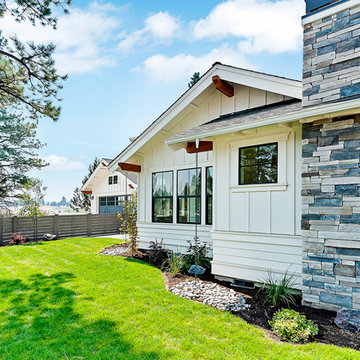
Clean, crisp design. Pure white interior.
Corner lot. Lots of light (inherent privacy issues) The house was designed with a private interior courtyard to provide an intimate retreat and give the owners options for private living space.
Space was maximized on stair landing to give the house a roomy, spacious feel.
Great vaults in every room due to being hand framed with Lots of high windows.
Board and batten.
Builder Credit: Greg Welch Construction; Interior
Owner/builder. Mike Knighten Construction
Design/Finishes: Legum Design
Designer: Courtney Souther of Townsend Interiors

Protect your home from severe weather, vandalism and glass glass breakage with 3M™ Safety & Security Window Films manufactured by 3M, the leader in the window film and adhesive industries. Call American Window Film, Inc., your 3M Authorized and Certified Prestige Window Film Dealer for your free estimate.
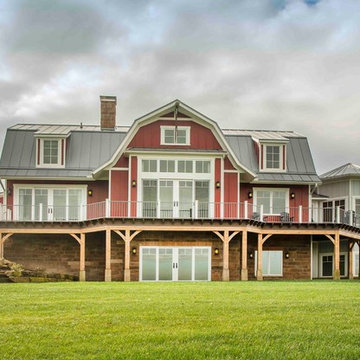
Sponsored
Westerville, OH
T. Walton Carr, Architects
Franklin County's Preferred Architectural Firm | Best of Houzz Winner
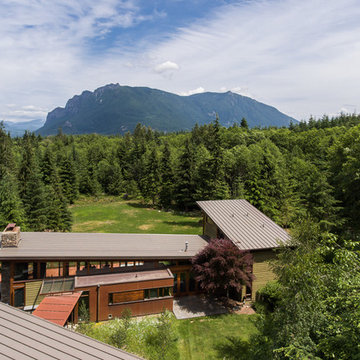
The epitome of NW Modern design tucked away on a private 4+ acre lot in the gated Uplands Reserve. Designed by Prentiss Architects to make a statement on the landscape yet integrate seamlessly into the natural surroundings. Floor to ceiling windows take in the views of Mt. Si and Rattlesnake Ridge. Indoor and outdoor fireplaces, a deck with hot tub and soothing koi pond beckon you outdoors. Let this intimate home with additional detached guest suite be your retreat from urban chaos.
FJU Photo

Inspiration for a contemporary brown split-level mixed siding house exterior remodel in Seattle with a hip roof and a metal roof
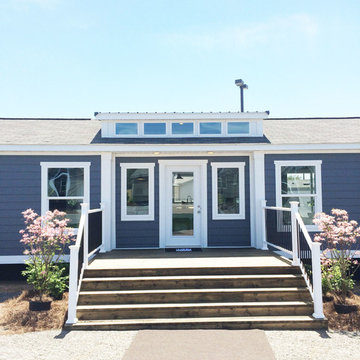
Josh Taylor
Example of a small arts and crafts blue one-story concrete fiberboard exterior home design in Other
Example of a small arts and crafts blue one-story concrete fiberboard exterior home design in Other
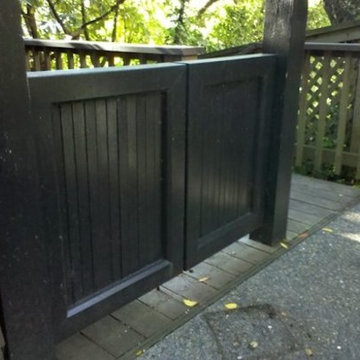
Example of a mid-sized beige two-story wood exterior home design in San Francisco
Exterior Home Ideas
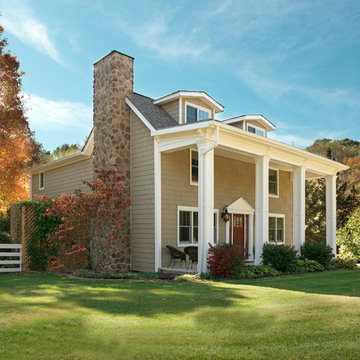
Sponsored
Westerville, OH
Custom Home Works
Franklin County's Award-Winning Design, Build and Remodeling Expert
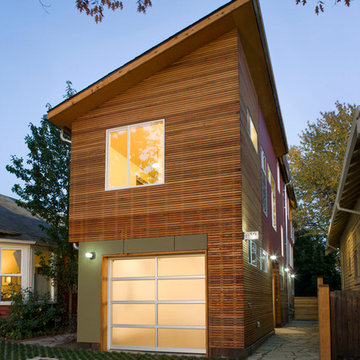
The Judkins Park house in Seattle, WA was developed and designed by b9 architects. It is a modern three-story 4-star Built Green house sharing a wall and a city lot with a single-story 1900 bungalow. It sits in the space of the old driveway, its new walkway reusing the broken concrete from the driveway.
Though the new home has solar tubes for hot water, a gray-water reuse system, dual-flush toilets and locally-sourced and reclaimed materials, the project's most sustainable commitment was saving the recently remodeled 1900 home.
It is true infill because it only occupies the space necessary to create the new dwelling. The narrowness of this site inspired a new 3-bedroom, 2.5 bath 1940 square-foot home, 60 feet long, varying between 10.75 feet and 16.5 feet in width. The entry is located in the narrowest space at the home's center; a 30-foot high vertical space collects natural light and connects the primary spaces of the house. Interlocking volumes at the interior and exterior are distinguished with separate materials.
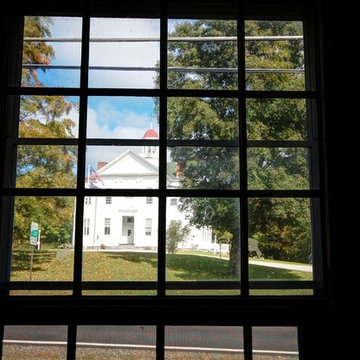
Roy Sanborn
Roy Sanborn
Inspiration for a rustic exterior home remodel in Boston
Inspiration for a rustic exterior home remodel in Boston
563






