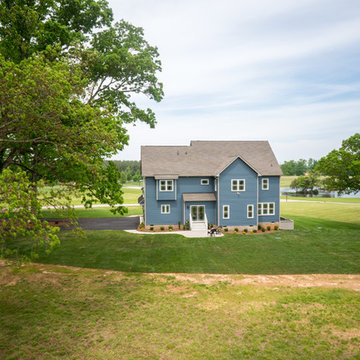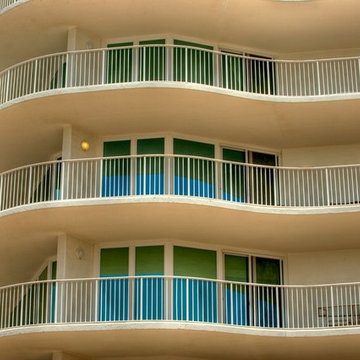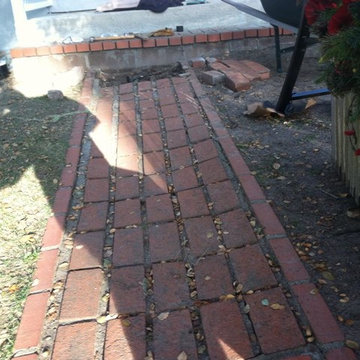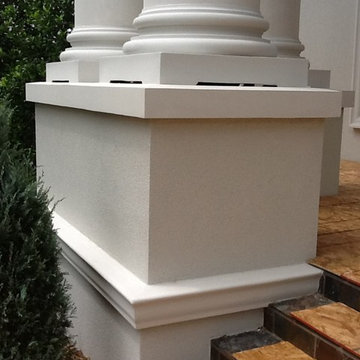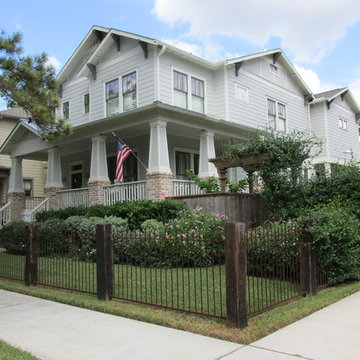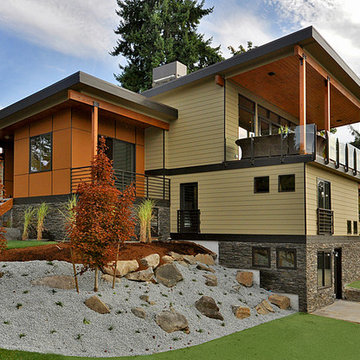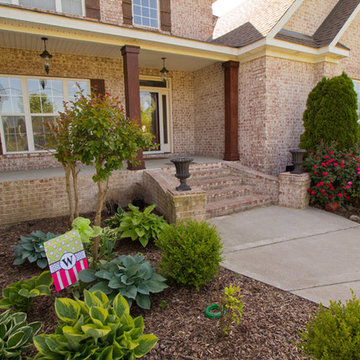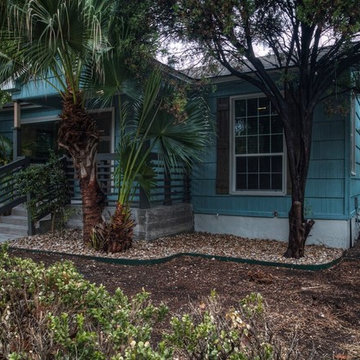Exterior Home Ideas
Refine by:
Budget
Sort by:Popular Today
11161 - 11180 of 1,479,928 photos
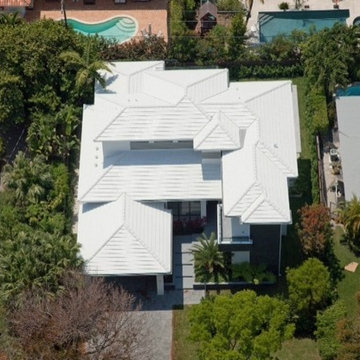
Smith Aerial Photos & Ocean Contractors Group, LLC
Not all colors are available in all regions. Please visit our website for more information at www.eagleroofing.com.
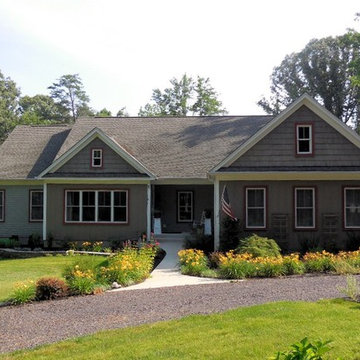
graystonehomesinc.net
Mid-sized arts and crafts gray one-story vinyl exterior home photo in DC Metro
Mid-sized arts and crafts gray one-story vinyl exterior home photo in DC Metro
Find the right local pro for your project
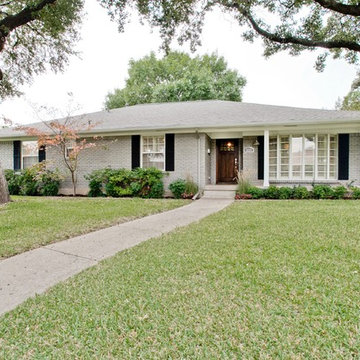
Inspiration for a mid-sized timeless gray one-story house exterior remodel in Dallas with a shingle roof
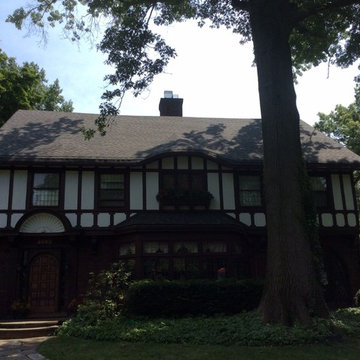
After Landmark Driftwood
Inspiration for a timeless exterior home remodel in Cleveland
Inspiration for a timeless exterior home remodel in Cleveland

Sponsored
Westerville, OH
T. Walton Carr, Architects
Franklin County's Preferred Architectural Firm | Best of Houzz Winner
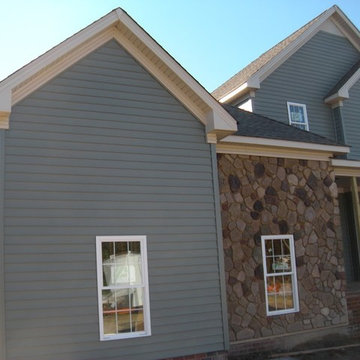
home remodel with blue siding
Blue two-story brick exterior home photo in Other
Blue two-story brick exterior home photo in Other
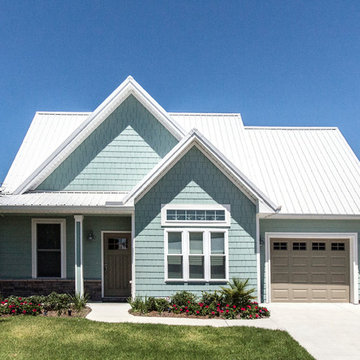
Vacation home on west end of Panama City Beach. Rick Cooper Photography
Small beach style blue two-story concrete fiberboard exterior home photo in Miami
Small beach style blue two-story concrete fiberboard exterior home photo in Miami
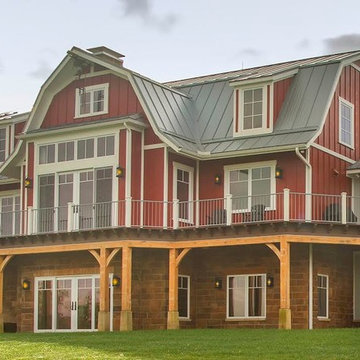
Sponsored
Westerville, OH
T. Walton Carr, Architects
Franklin County's Preferred Architectural Firm | Best of Houzz Winner
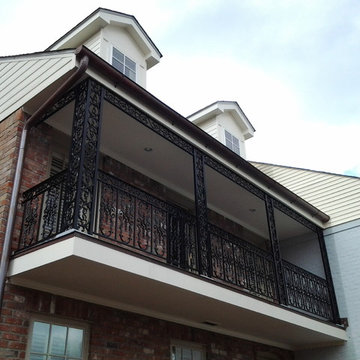
Another view of the townhouse exterior railings.
Inspiration for a timeless exterior home remodel in New Orleans
Inspiration for a timeless exterior home remodel in New Orleans
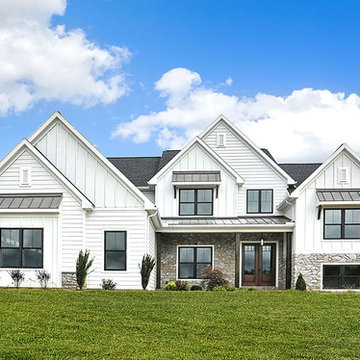
This grand 2-story home with first-floor owner’s suite includes a 3-car garage with spacious mudroom entry complete with built-in lockers. A stamped concrete walkway leads to the inviting front porch. Double doors open to the foyer with beautiful hardwood flooring that flows throughout the main living areas on the 1st floor. Sophisticated details throughout the home include lofty 10’ ceilings on the first floor and farmhouse door and window trim and baseboard. To the front of the home is the formal dining room featuring craftsman style wainscoting with chair rail and elegant tray ceiling. Decorative wooden beams adorn the ceiling in the kitchen, sitting area, and the breakfast area. The well-appointed kitchen features stainless steel appliances, attractive cabinetry with decorative crown molding, Hanstone countertops with tile backsplash, and an island with Cambria countertop. The breakfast area provides access to the spacious covered patio. A see-thru, stone surround fireplace connects the breakfast area and the airy living room. The owner’s suite, tucked to the back of the home, features a tray ceiling, stylish shiplap accent wall, and an expansive closet with custom shelving. The owner’s bathroom with cathedral ceiling includes a freestanding tub and custom tile shower. Additional rooms include a study with cathedral ceiling and rustic barn wood accent wall and a convenient bonus room for additional flexible living space. The 2nd floor boasts 3 additional bedrooms, 2 full bathrooms, and a loft that overlooks the living room.
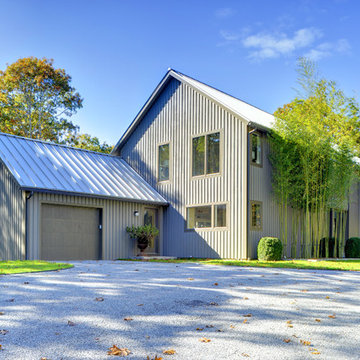
Yankee Barn Homes - The exterior siding of Oyster Shores is done in board and baton. Chris Foster Photographer
Large trendy gray two-story wood gable roof photo in New York
Large trendy gray two-story wood gable roof photo in New York
Exterior Home Ideas

Sponsored
Zanesville, OH
Schedule an Appointment
Jc's and Sons Affordable Home Improvements
Zanesville's Most Skilled & Knowledgeable Home Improvement Specialists
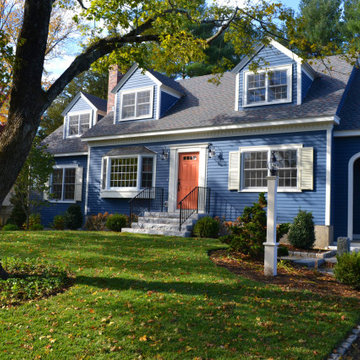
This Cape renovation in Concord, MA created the feeling of more room without sacrificing yard. On the first floor, we removed walls and reconfigured the space to create an open kitchen, dining, and family room area. A screen porch was changed into a three season room opening off a home office. The connection to the outdoors was strengthened by adding a backyard patio deck off the dining room. At the second floor, the main section was removed and rebuilt with higher knee walls and larger dormers for additional headroom in the bedrooms and bathrooms. A new roof with insulation was installed to protect against ice dams.
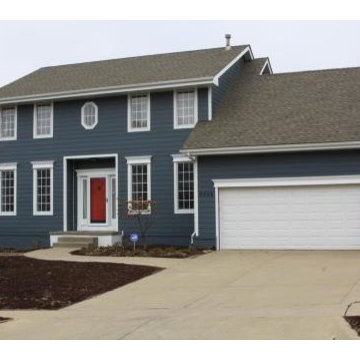
New Siding on House, can't wait to plant in spring
Example of a classic exterior home design in Other
Example of a classic exterior home design in Other
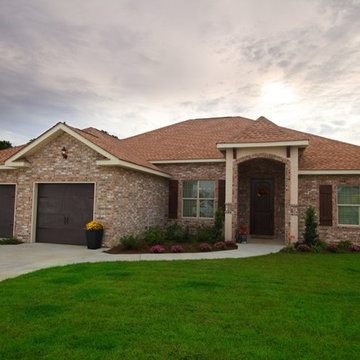
Farmhouse
Mid-sized mountain style brown one-story brick exterior home photo in Other
Mid-sized mountain style brown one-story brick exterior home photo in Other
559






