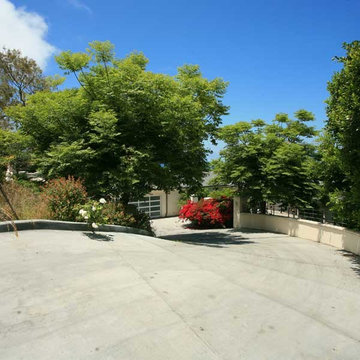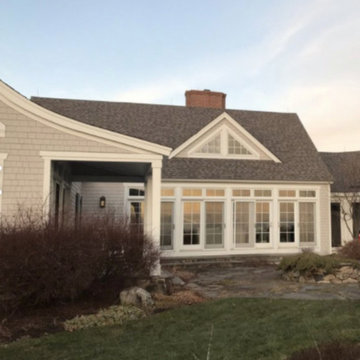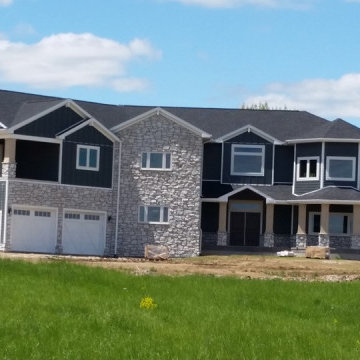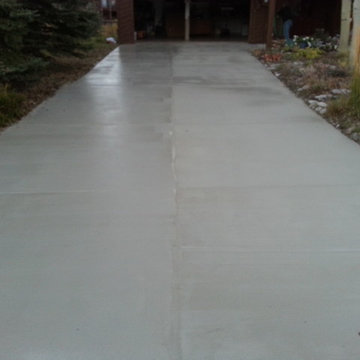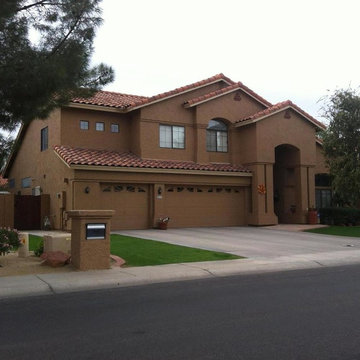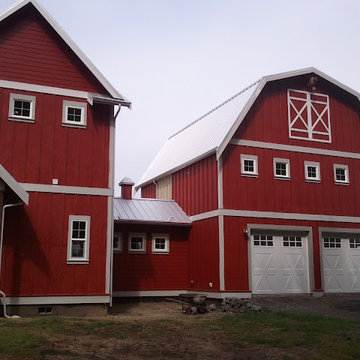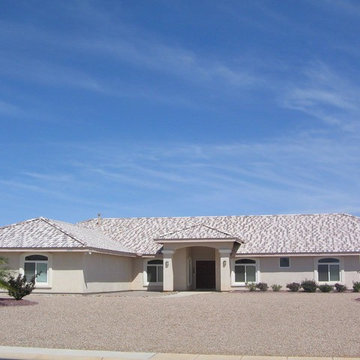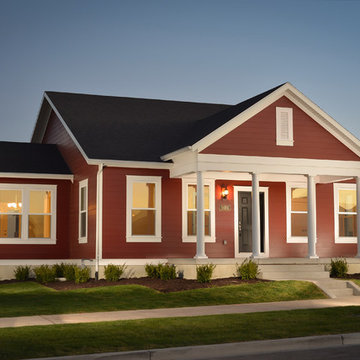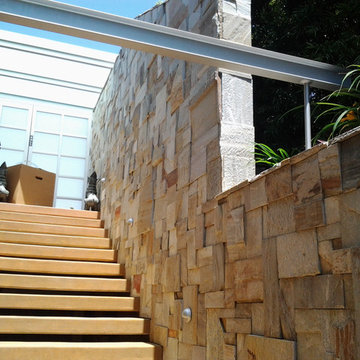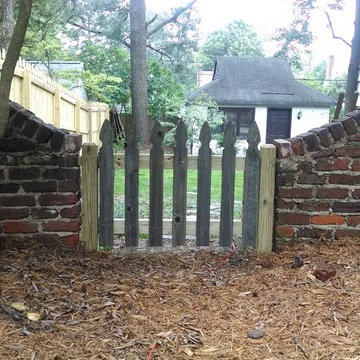Exterior Home Ideas
Refine by:
Budget
Sort by:Popular Today
13401 - 13420 of 1,479,801 photos
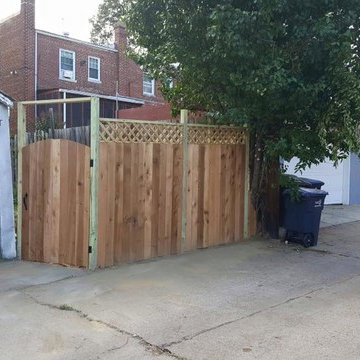
New back fence and door. Customer wanted to be able to grow vines on top of the gate.
Elegant exterior home photo in DC Metro
Elegant exterior home photo in DC Metro
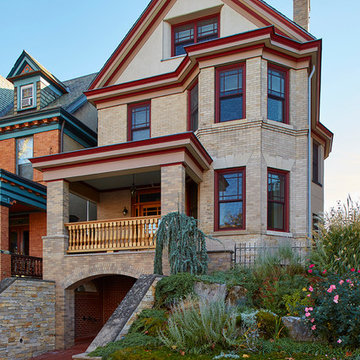
Unique and singular, this home enjoys stunning, direct views of New York City and the Hudson River. Theinnovative Mid Century design features a rear façade of glass that showcases the views. The floor plan is perfect for entertaining with an indoor/outdoor flow to the landscaped patio, terrace and plunge pool. The master suite offers city views, a terrace, lounge, massive spa-like bath and a large walk-in closet. This home features expert use of organic materials and attention to detail throughout. 907castlepoint.com.
Find the right local pro for your project
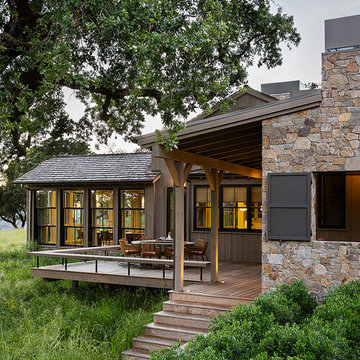
Inspiration for a rustic one-story mixed siding house exterior remodel in San Francisco with a shingle roof
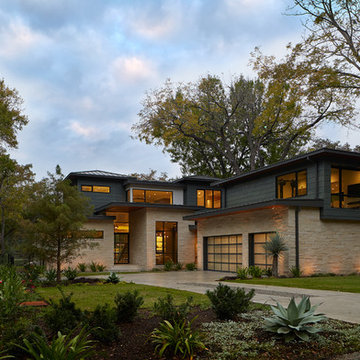
Three zinc-clad boxes adorn this Lake Austin home, while the stone and stucco provide warmth on the ground floor. An outdoor living area lakeside blends seamlessly with the landscape leading up to the water beyond; a perfect spot for entertaining.
Published:
Luxe interiors + design, Austin + Hill Country Edition, November/December 2016
Photo Credit: Dror Baldinger
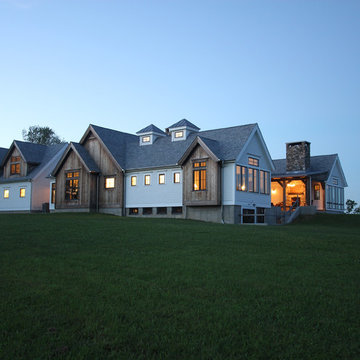
Modern Farm House, designed and built by Mark Olson, Olson Development LLC. This home is one level and has and interior courtyard with an exterior fireplace under the timber, post an beam roof, with metal. The stones were all reclaimed from this very land.
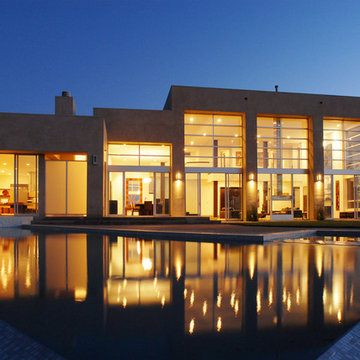
Inspiration for a large contemporary two-story exterior home remodel in Los Angeles
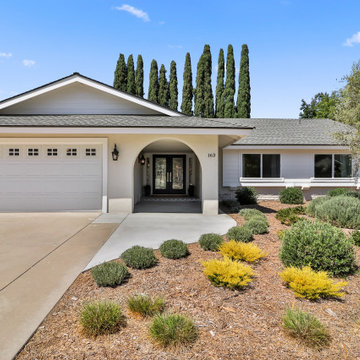
Example of a mid-sized transitional white one-story wood and board and batten exterior home design in Los Angeles with a shingle roof and a black roof
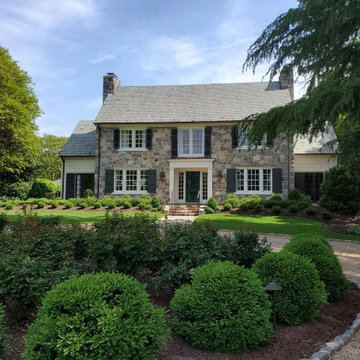
Example of a large transitional gray two-story mixed siding house exterior design in Richmond with a shingle roof and a gray roof
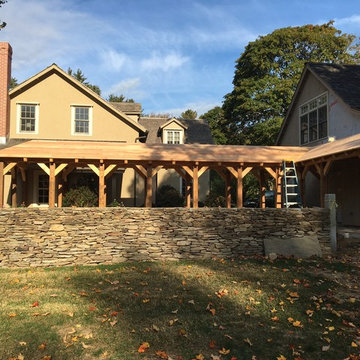
Julia Klausen
Example of an arts and crafts beige two-story mixed siding gable roof design in Bridgeport
Example of an arts and crafts beige two-story mixed siding gable roof design in Bridgeport
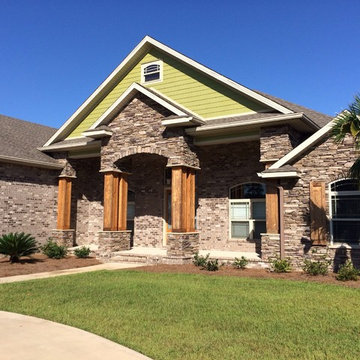
Mt. Rushmore with Gray, Southern Ledgestone Bucks County
Elegant gray brick exterior home photo in Atlanta
Elegant gray brick exterior home photo in Atlanta
Exterior Home Ideas
671






