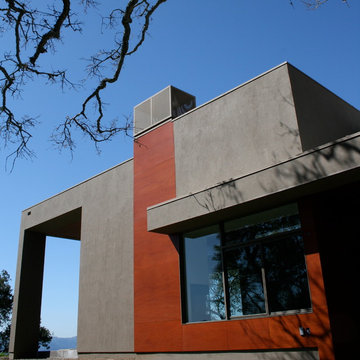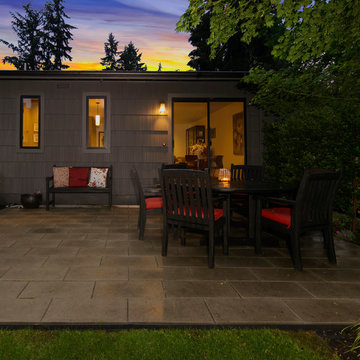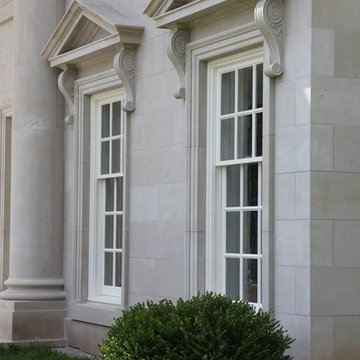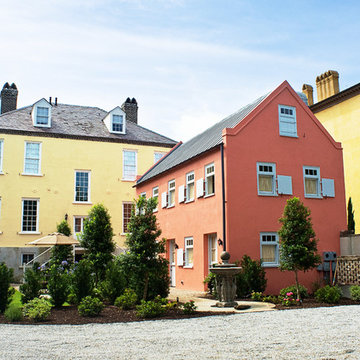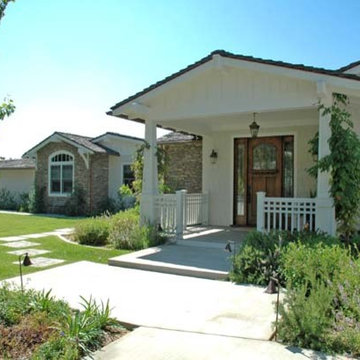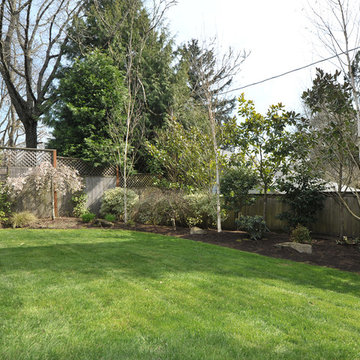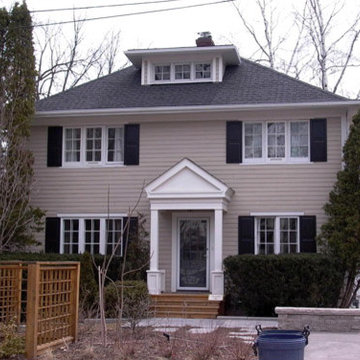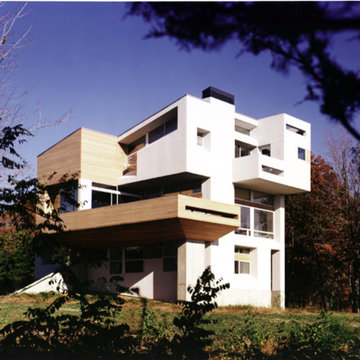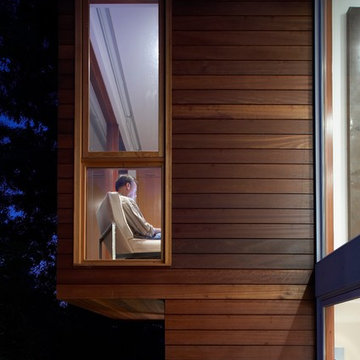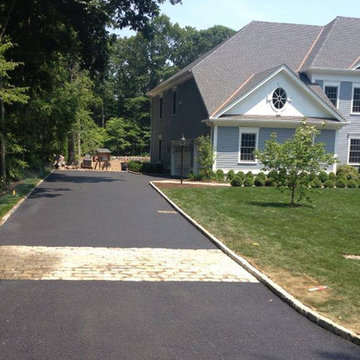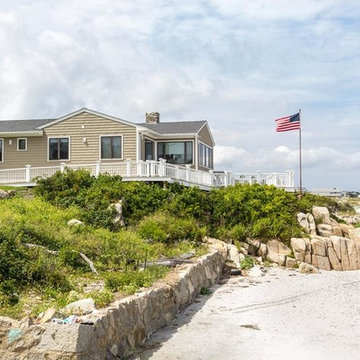Exterior Home Ideas
Refine by:
Budget
Sort by:Popular Today
13381 - 13400 of 1,479,822 photos
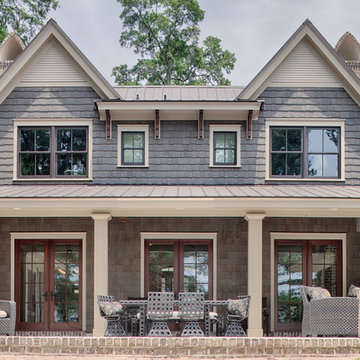
With porches on every side, the “Georgetown” is designed for enjoying the natural surroundings. The main level of the home is characterized by wide open spaces, with connected kitchen, dining, and living areas, all leading onto the various outdoor patios. The main floor master bedroom occupies one entire wing of the home, along with an additional bedroom suite. The upper level features two bedroom suites and a bunk room, with space over the detached garage providing a private guest suite.
Find the right local pro for your project
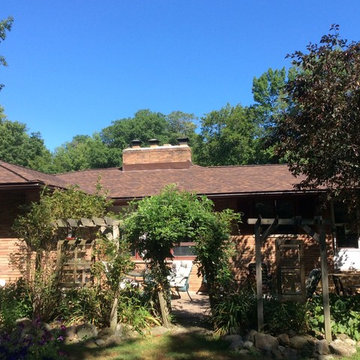
After. Landmark Pro Max Def Burnt Sienna, Shingle Vent Hip Vent, Royal Brown 5 inch Gutters and Spouts
Example of a classic exterior home design in Cleveland
Example of a classic exterior home design in Cleveland

Sponsored
Columbus, OH
Hope Restoration & General Contracting
Columbus Design-Build, Kitchen & Bath Remodeling, Historic Renovations
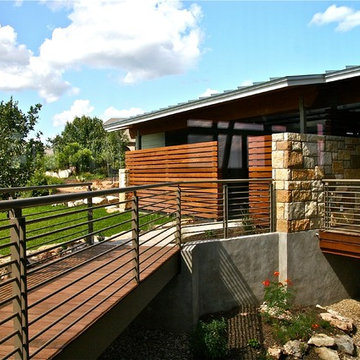
Photos by Alan K. Barley, AIA
This home's property was steeply sloped. The carport was located on the only flat area and we literally had to bridge from the carport the the house.
Screened-In porch, Austin luxury home, Austin custom home, BarleyPfeiffer Architecture, wood floors, sustainable design, sleek design, modern, low voc paint, interiors and consulting, house ideas, home planning, 5 star energy, high performance, green building, fun design, 5 star appliance, find a pro, family home, elegance, efficient, custom-made, comprehensive sustainable architects, natural lighting, Austin TX, Barley & Pfeiffer Architects, professional services, green design, curb appeal, LEED, AIA,
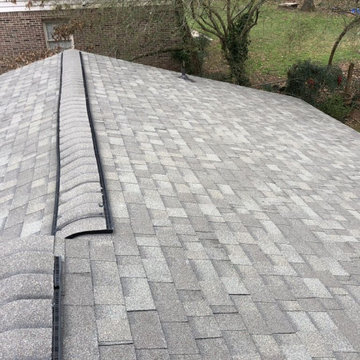
Inspiration for a small one-story exterior home remodel in Atlanta with a shingle roof and a gray roof
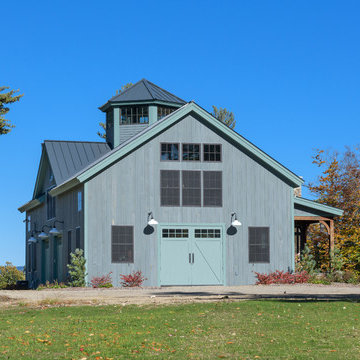
Architectural and Landscape design by Bonin Architects, www.boninarchitects.com
Photography by John W. Hession
Country gray wood exterior home photo in Boston with a metal roof
Country gray wood exterior home photo in Boston with a metal roof
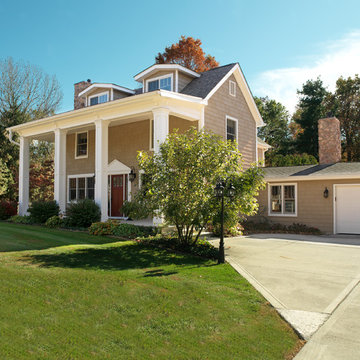
Sponsored
Westerville, OH
Custom Home Works
Franklin County's Award-Winning Design, Build and Remodeling Expert
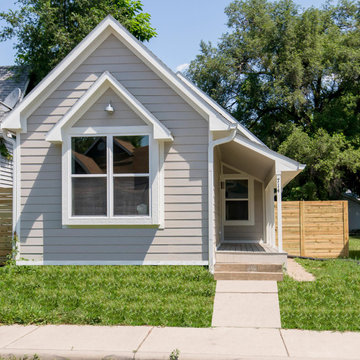
This back yard needs still landscaping but because it is a rental we left that to the current tenants to make it their own. new concrete back porch, & custom modern privacy fence
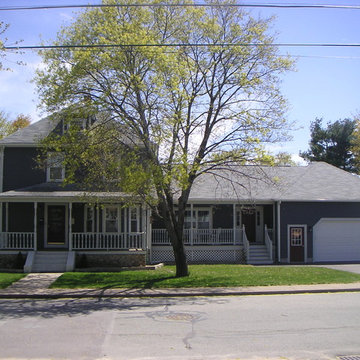
Mid-sized elegant gray two-story exterior home photo in Providence with a shingle roof
Exterior Home Ideas
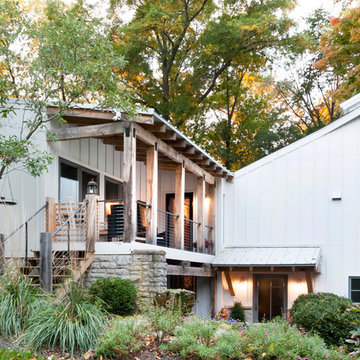
Sponsored
Westerville, OH
T. Walton Carr, Architects
Franklin County's Preferred Architectural Firm | Best of Houzz Winner
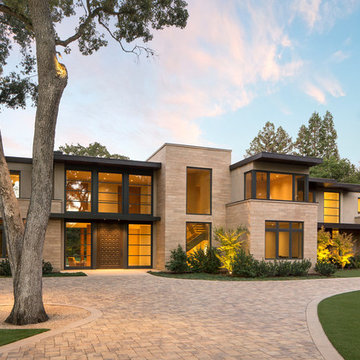
Bernard Andre'
Large modern beige two-story stone flat roof idea in San Francisco
Large modern beige two-story stone flat roof idea in San Francisco
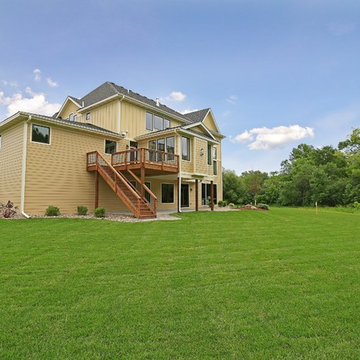
With an indoor basketball court, and a no-holds-barred floor plan, we're calling Exclusive House Plan 73356HS "Big Daddy".
Ready when you are! Where do YOU want to play indoor hoops in your own home?
Specs-at-a-glance
5 beds
4.5 baths
6,300+ sq. ft.
Includes an indoor basketball court
Plans: http://bit.ly/73356hs
#readywhenyouare
#houseplan
670






