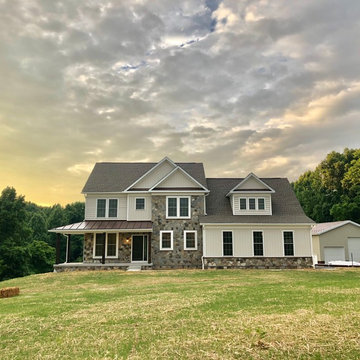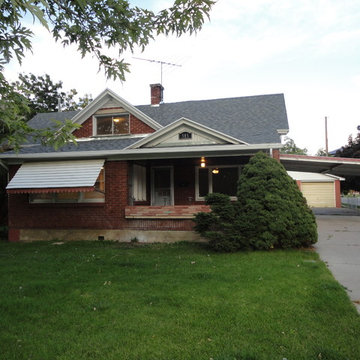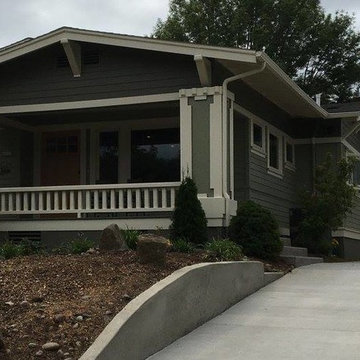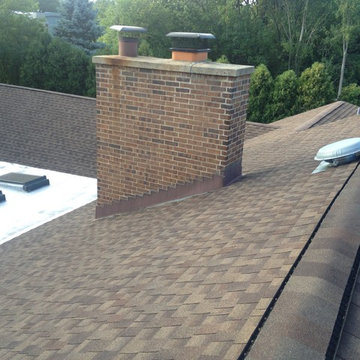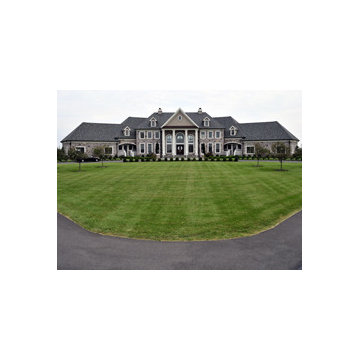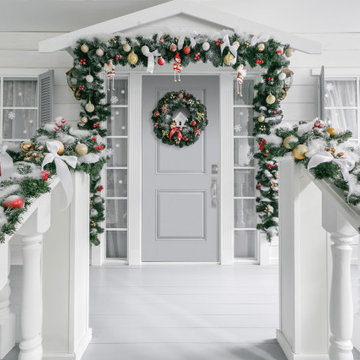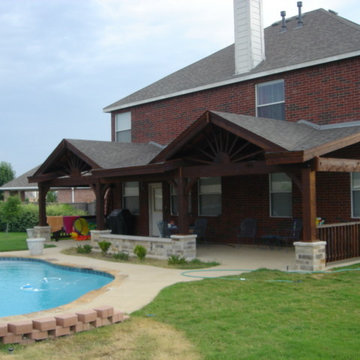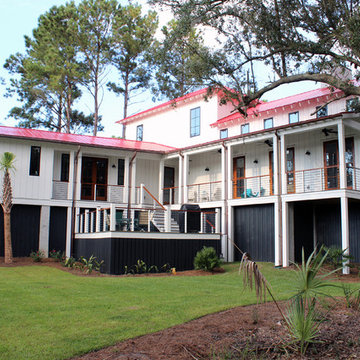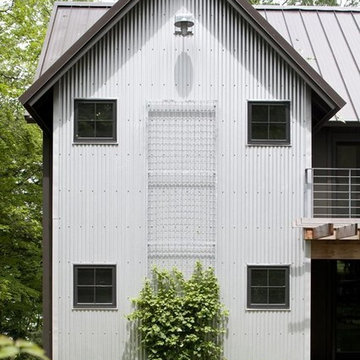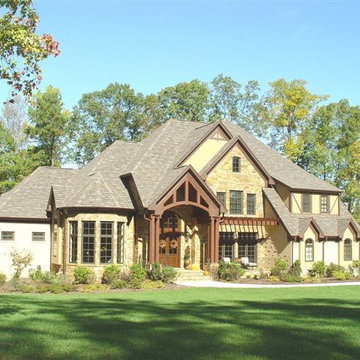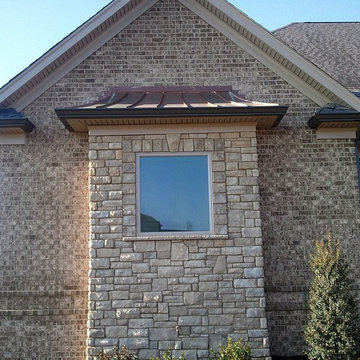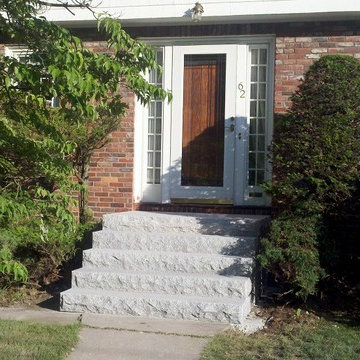Exterior Home Ideas
Refine by:
Budget
Sort by:Popular Today
13501 - 13520 of 1,479,828 photos
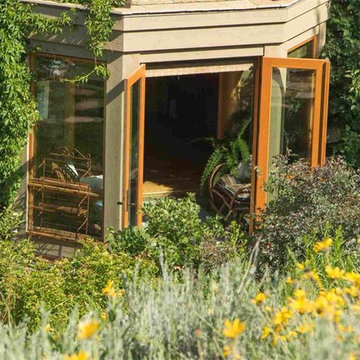
European style villa in the middle of Idaho
Example of a mountain style exterior home design in Other
Example of a mountain style exterior home design in Other
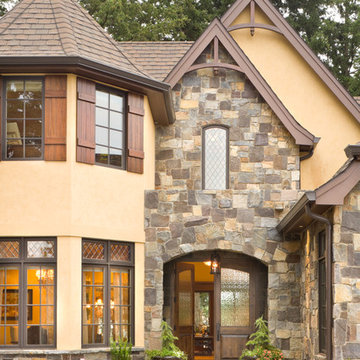
Photos by Bob Greenspan
Traditional mixed siding exterior home idea in Portland
Traditional mixed siding exterior home idea in Portland
Find the right local pro for your project
Reload the page to not see this specific ad anymore
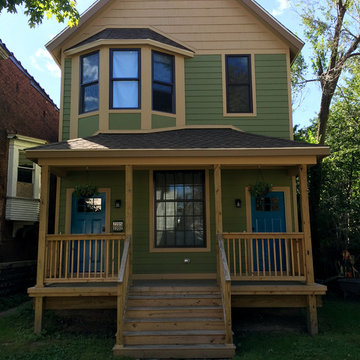
Exterior front of home, Hardie siding and cedar shake.
Inspiration for a green mixed siding exterior home remodel in Detroit with a shingle roof
Inspiration for a green mixed siding exterior home remodel in Detroit with a shingle roof
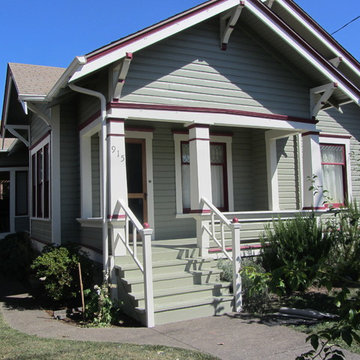
Mid-sized traditional green one-story vinyl exterior home idea in Portland
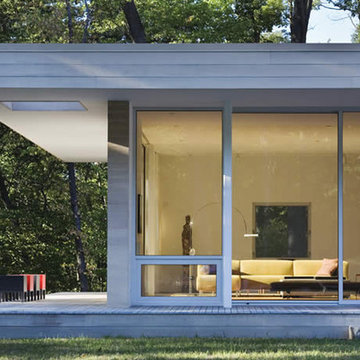
Holley House location: Garrison, NY size: 7,000 s.f. date: completed 2006 contact: hMa hanrahanMeyers architects The client commissioned hanrahanMeyers to design a 7,000 square foot house on a wooded site. The house is a second home for this client whose primary residence is a loft in lower Manhattan. The loft was featured at the Un-Private House show at MoMA, and which traveled internationally. The house program includes a master bedroom suite in a separate pavilion; an entrance pavilion with two guest bedrooms and media room; and a third pavilion with living room, dining, and kitchen. Two stone walls are the main elements of the house, defining and separating the master bedroom suite from the entry area and marking the edge to the public spaces: living, dining, and kitchen. South of the house is a pool and a pool house. The house was designed to be part of its site, incorporating wood, stone, and water to create a quiet and restful retreat from New York City.
Reload the page to not see this specific ad anymore
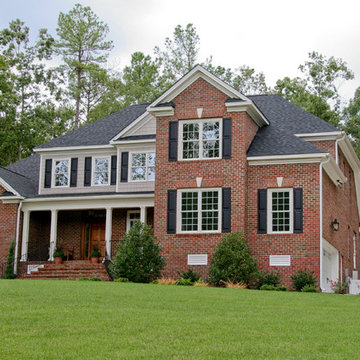
SOLD, Waterstone at the Reservoir
Example of a classic exterior home design in Raleigh
Example of a classic exterior home design in Raleigh
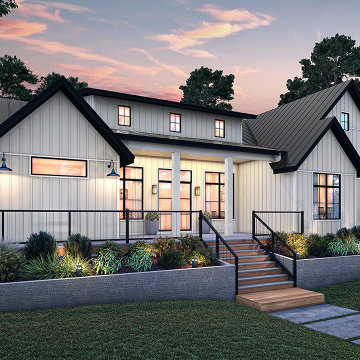
Inspiration for a large cottage white one-story concrete fiberboard and board and batten exterior home remodel in Austin with a metal roof and a black roof
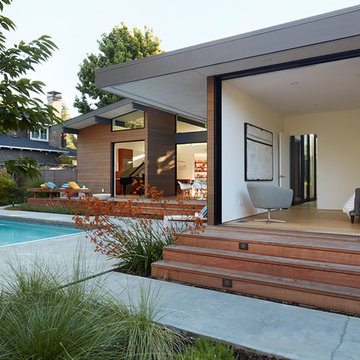
Klopf Architecture and Outer space Landscape Architects designed a new warm, modern, open, indoor-outdoor home in Los Altos, California. Inspired by mid-century modern homes but looking for something completely new and custom, the owners, a couple with two children, bought an older ranch style home with the intention of replacing it.
Created on a grid, the house is designed to be at rest with differentiated spaces for activities; living, playing, cooking, dining and a piano space. The low-sloping gable roof over the great room brings a grand feeling to the space. The clerestory windows at the high sloping roof make the grand space light and airy.
Upon entering the house, an open atrium entry in the middle of the house provides light and nature to the great room. The Heath tile wall at the back of the atrium blocks direct view of the rear yard from the entry door for privacy.
The bedrooms, bathrooms, play room and the sitting room are under flat wing-like roofs that balance on either side of the low sloping gable roof of the main space. Large sliding glass panels and pocketing glass doors foster openness to the front and back yards. In the front there is a fenced-in play space connected to the play room, creating an indoor-outdoor play space that could change in use over the years. The play room can also be closed off from the great room with a large pocketing door. In the rear, everything opens up to a deck overlooking a pool where the family can come together outdoors.
Wood siding travels from exterior to interior, accentuating the indoor-outdoor nature of the house. Where the exterior siding doesn’t come inside, a palette of white oak floors, white walls, walnut cabinetry, and dark window frames ties all the spaces together to create a uniform feeling and flow throughout the house. The custom cabinetry matches the minimal joinery of the rest of the house, a trim-less, minimal appearance. Wood siding was mitered in the corners, including where siding meets the interior drywall. Wall materials were held up off the floor with a minimal reveal. This tight detailing gives a sense of cleanliness to the house.
The garage door of the house is completely flush and of the same material as the garage wall, de-emphasizing the garage door and making the street presentation of the house kinder to the neighborhood.
The house is akin to a custom, modern-day Eichler home in many ways. Inspired by mid-century modern homes with today’s materials, approaches, standards, and technologies. The goals were to create an indoor-outdoor home that was energy-efficient, light and flexible for young children to grow. This 3,000 square foot, 3 bedroom, 2.5 bathroom new house is located in Los Altos in the heart of the Silicon Valley.
Klopf Architecture Project Team: John Klopf, AIA, and Chuang-Ming Liu
Landscape Architect: Outer space Landscape Architects
Structural Engineer: ZFA Structural Engineers
Staging: Da Lusso Design
Photography ©2018 Mariko Reed
Location: Los Altos, CA
Year completed: 2017
Exterior Home Ideas
Reload the page to not see this specific ad anymore
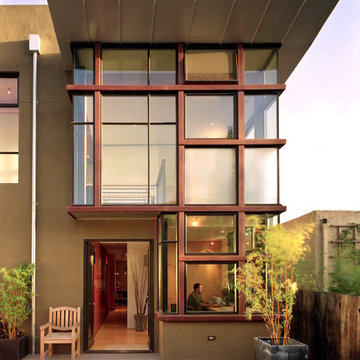
Rear view of home
Small contemporary green two-story stucco exterior home idea in San Francisco with a metal roof
Small contemporary green two-story stucco exterior home idea in San Francisco with a metal roof
676






