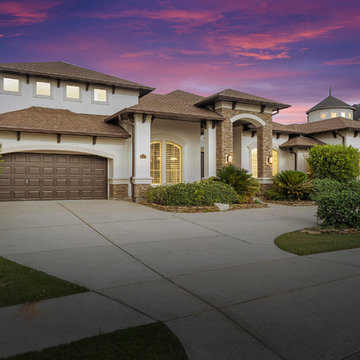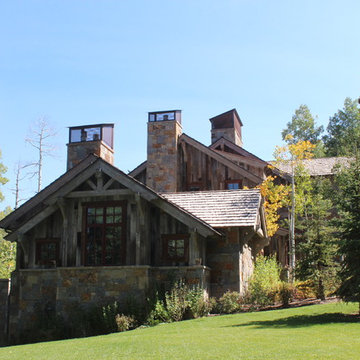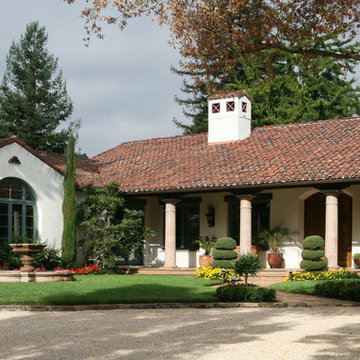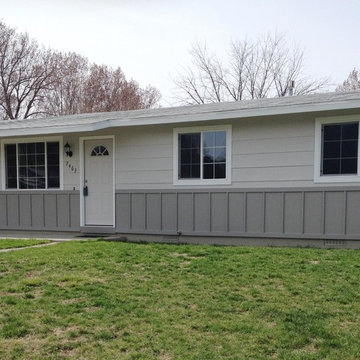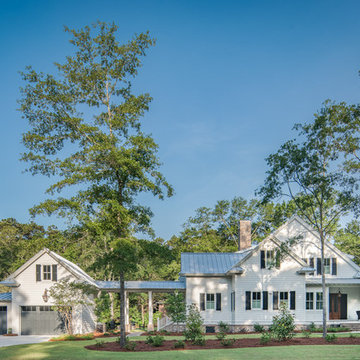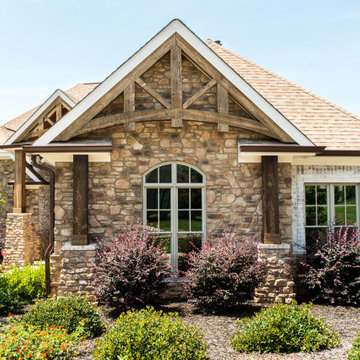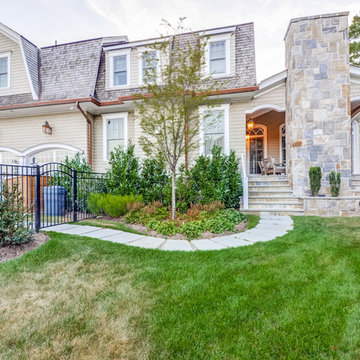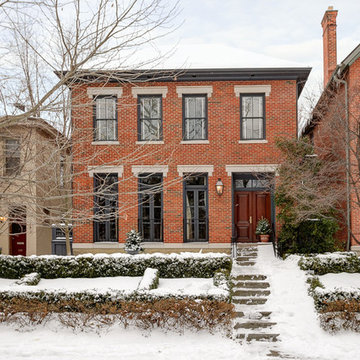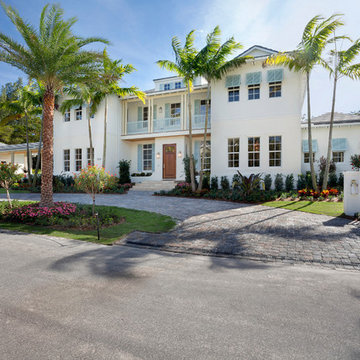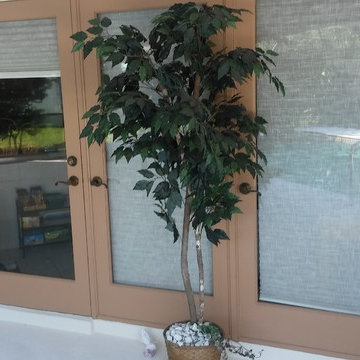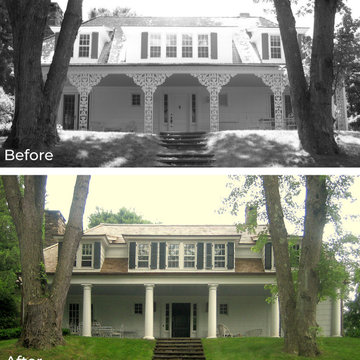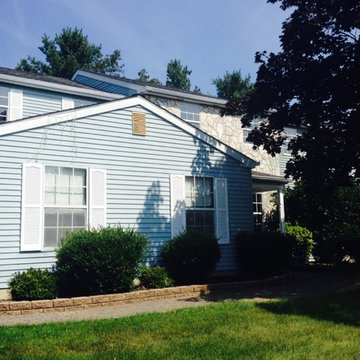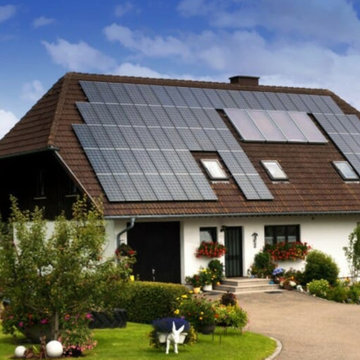Exterior Home Ideas
Refine by:
Budget
Sort by:Popular Today
17921 - 17940 of 1,480,045 photos
Find the right local pro for your project
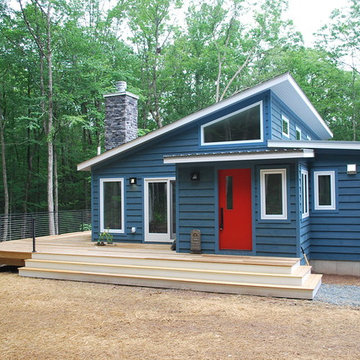
MidCentury Ranch 10 - This 1400 square foot, 2 bedroom / 2 bath home is the 10th original design in our Mid-Century Ranch series. Just outside Narrowsburg, NY.
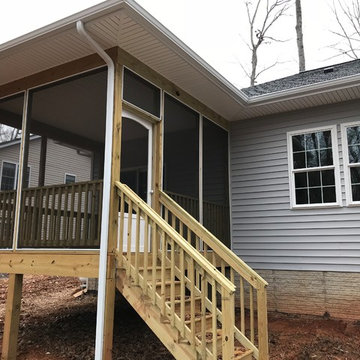
Inspiration for a mid-sized timeless gray one-story vinyl house exterior remodel in Other with a hip roof and a mixed material roof
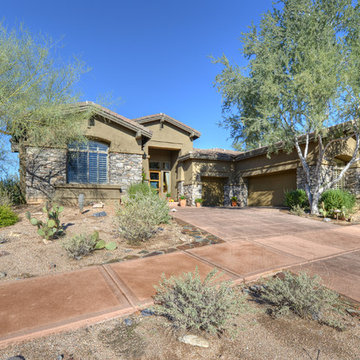
The Matheson Team | RE/MAX Fine Properties
Example of a tuscan exterior home design in Phoenix
Example of a tuscan exterior home design in Phoenix
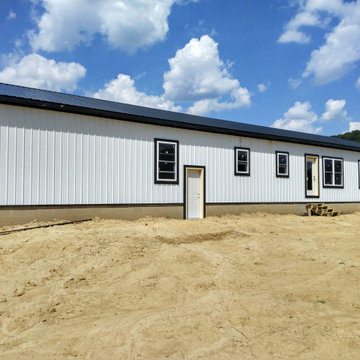
Sponsored
Wellston, OH
Whispering Pine Construction
Franklin County's Top Choice for Reliable Outdoor Construction
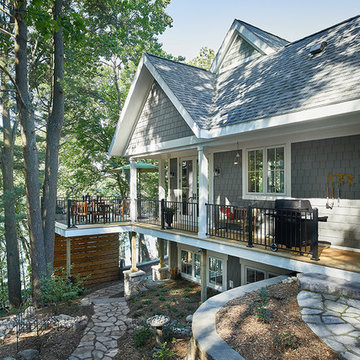
As a cottage, the Ridgecrest was designed to take full advantage of a property rich in natural beauty. Each of the main houses three bedrooms, and all of the entertaining spaces, have large rear facing windows with thick craftsman style casing. A glance at the front motor court reveals a guesthouse above a three-stall garage. Complete with separate entrance, the guesthouse features its own bathroom, kitchen, laundry, living room and bedroom. The columned entry porch of the main house is centered on the floor plan, but is tucked under the left side of the homes large transverse gable. Centered under this gable is a grand staircase connecting the foyer to the lower level corridor. Directly to the rear of the foyer is the living room. With tall windows and a vaulted ceiling. The living rooms stone fireplace has flanking cabinets that anchor an axis that runs through the living and dinning room, ending at the side patio. A large island anchors the open concept kitchen and dining space. On the opposite side of the main level is a private master suite, complete with spacious dressing room and double vanity master bathroom. Buffering the living room from the master bedroom, with a large built-in feature wall, is a private study. Downstairs, rooms are organized off of a linear corridor with one end being terminated by a shared bathroom for the two lower bedrooms and large entertainment spaces.
Photographer: Ashley Avila Photography
Builder: Douglas Sumner Builder, Inc.
Interior Design: Vision Interiors by Visbeen
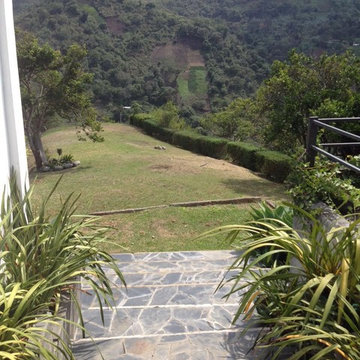
Beautiful country house, located close to Cali, Colombia, amazing views, fabulous nature.
This is an example of a mid-sized transitional landscaping in Miami.
This is an example of a mid-sized transitional landscaping in Miami.
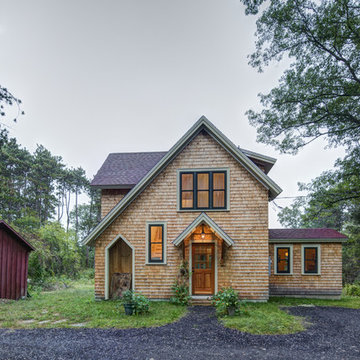
The scale of the new building and the overall footprint had to match that of what was removed. - Bill Sumner Photography
Example of a country two-story vinyl gable roof design in Boston
Example of a country two-story vinyl gable roof design in Boston
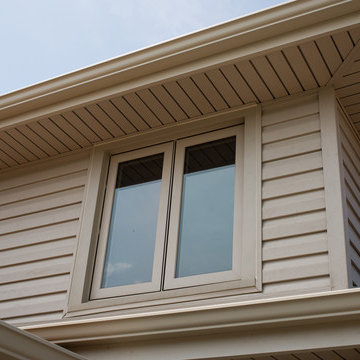
ZOOMED IN- Front section of a house we installed replacement windows & vinyl siding on.
Traditional beige three-story vinyl exterior home idea in Chicago
Traditional beige three-story vinyl exterior home idea in Chicago
Exterior Home Ideas
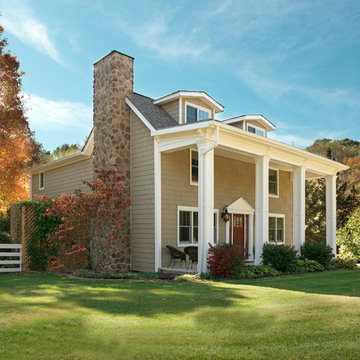
Sponsored
Westerville, OH
Custom Home Works
Franklin County's Award-Winning Design, Build and Remodeling Expert
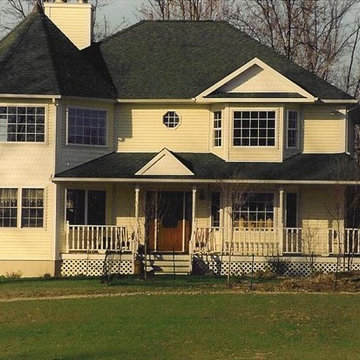
Inspiration for a mid-sized yellow one-story wood exterior home remodel in Salt Lake City with a gambrel roof
897






