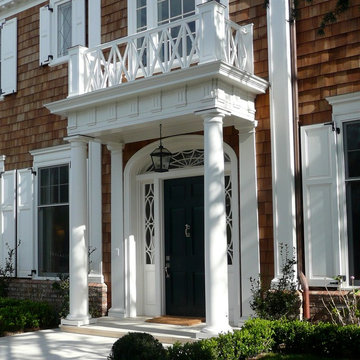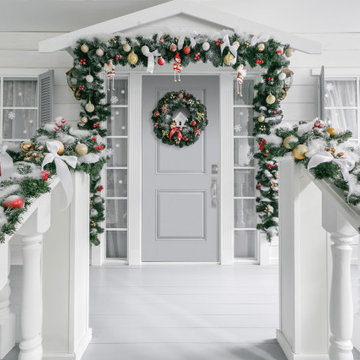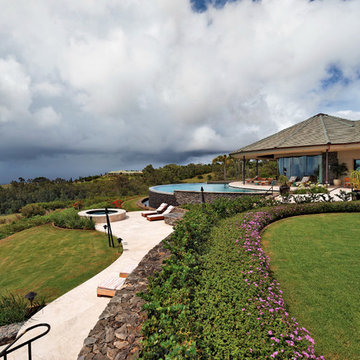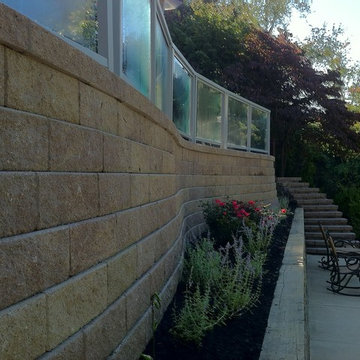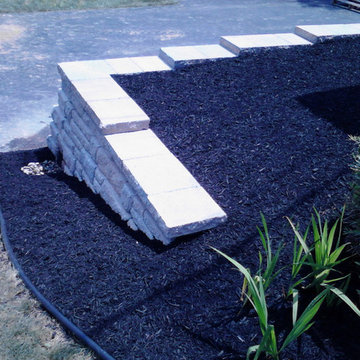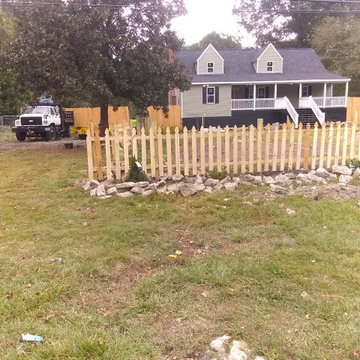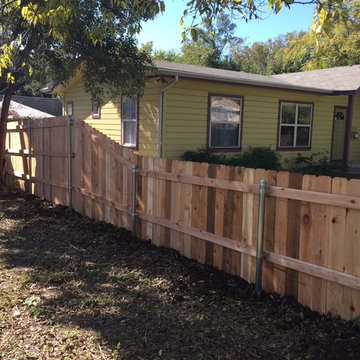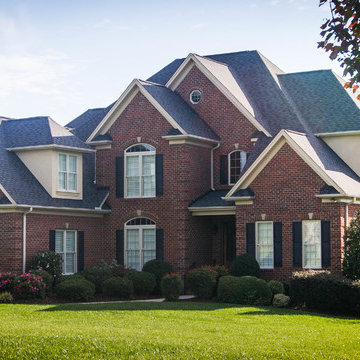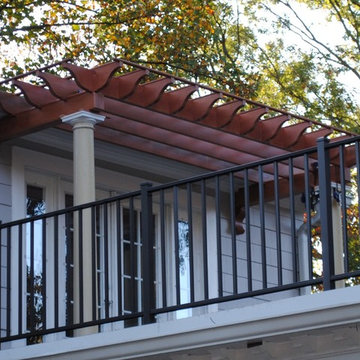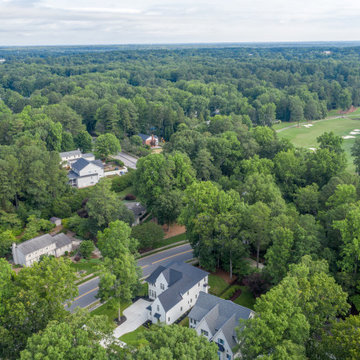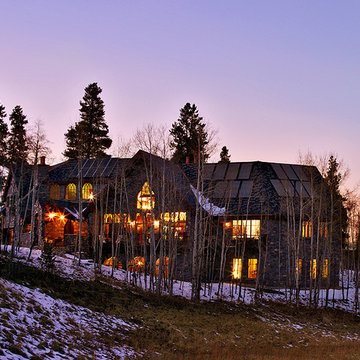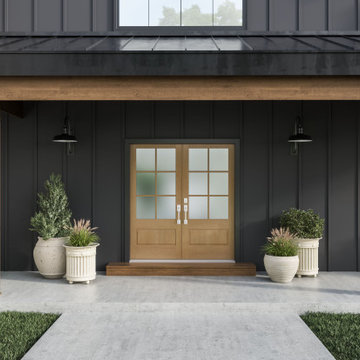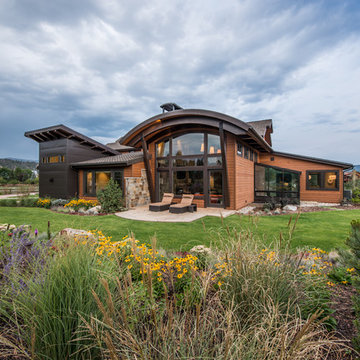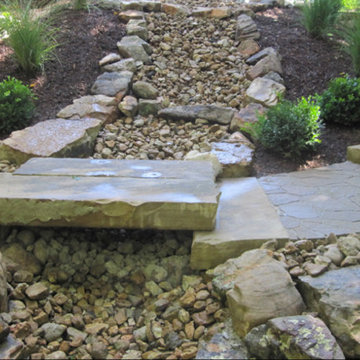Exterior Home Ideas
Refine by:
Budget
Sort by:Popular Today
18301 - 18320 of 1,480,411 photos
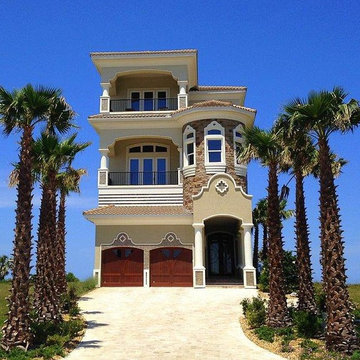
Example of a large trendy beige three-story stucco house exterior design in Orlando with a hip roof and a tile roof
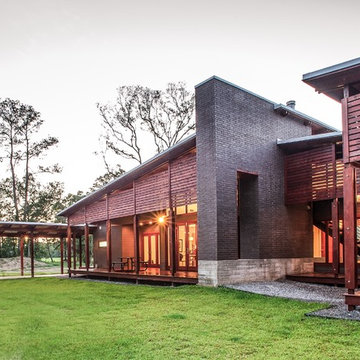
Tyler Vance, Tom Pistorius (editing)
Inspiration for a contemporary one-story exterior home remodel in New Orleans
Inspiration for a contemporary one-story exterior home remodel in New Orleans
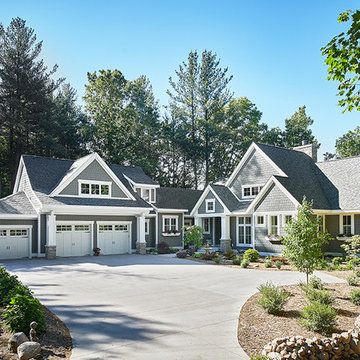
As a cottage, the Ridgecrest was designed to take full advantage of a property rich in natural beauty. Each of the main houses three bedrooms, and all of the entertaining spaces, have large rear facing windows with thick craftsman style casing. A glance at the front motor court reveals a guesthouse above a three-stall garage. Complete with separate entrance, the guesthouse features its own bathroom, kitchen, laundry, living room and bedroom. The columned entry porch of the main house is centered on the floor plan, but is tucked under the left side of the homes large transverse gable. Centered under this gable is a grand staircase connecting the foyer to the lower level corridor. Directly to the rear of the foyer is the living room. With tall windows and a vaulted ceiling. The living rooms stone fireplace has flanking cabinets that anchor an axis that runs through the living and dinning room, ending at the side patio. A large island anchors the open concept kitchen and dining space. On the opposite side of the main level is a private master suite, complete with spacious dressing room and double vanity master bathroom. Buffering the living room from the master bedroom, with a large built-in feature wall, is a private study. Downstairs, rooms are organized off of a linear corridor with one end being terminated by a shared bathroom for the two lower bedrooms and large entertainment spaces.
Photographer: Ashley Avila Photography
Builder: Douglas Sumner Builder, Inc.
Interior Design: Vision Interiors by Visbeen
Find the right local pro for your project
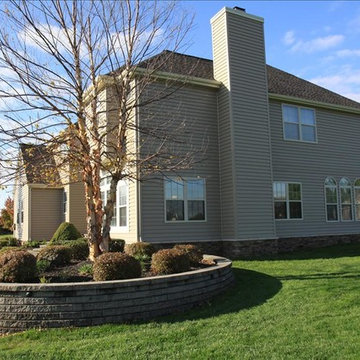
Guzzo Masonry Inc
Traditional three-story stone exterior home idea in Philadelphia
Traditional three-story stone exterior home idea in Philadelphia
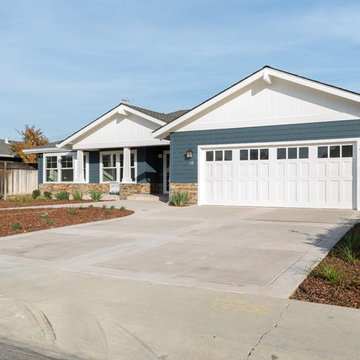
Large traditional blue one-story wood exterior home idea in San Francisco with a shingle roof
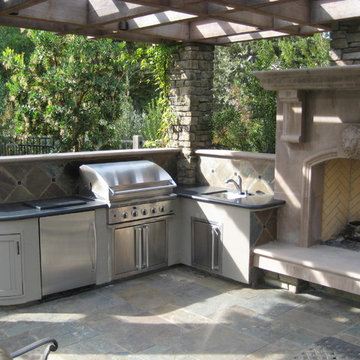
A Rumsford fireplace provides efficient heating for this outdoor dining area/kitchen.
Example of a tuscan patio design in San Francisco
Example of a tuscan patio design in San Francisco
Reload the page to not see this specific ad anymore

Situated on the edge of New Hampshire’s beautiful Lake Sunapee, this Craftsman-style shingle lake house peeks out from the towering pine trees that surround it. When the clients approached Cummings Architects, the lot consisted of 3 run-down buildings. The challenge was to create something that enhanced the property without overshadowing the landscape, while adhering to the strict zoning regulations that come with waterfront construction. The result is a design that encompassed all of the clients’ dreams and blends seamlessly into the gorgeous, forested lake-shore, as if the property was meant to have this house all along.
The ground floor of the main house is a spacious open concept that flows out to the stone patio area with fire pit. Wood flooring and natural fir bead-board ceilings pay homage to the trees and rugged landscape that surround the home. The gorgeous views are also captured in the upstairs living areas and third floor tower deck. The carriage house structure holds a cozy guest space with additional lake views, so that extended family and friends can all enjoy this vacation retreat together. Photo by Eric Roth
Reload the page to not see this specific ad anymore
Exterior Home Ideas
Reload the page to not see this specific ad anymore
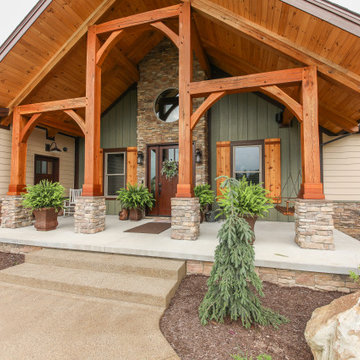
A forever home that accomodate a western lodge feel through an abundance of oak and a voluminous great room. The expansive prow on the rear will invite you to overlook the Coopers Rock mountainous region surrounding.
916






