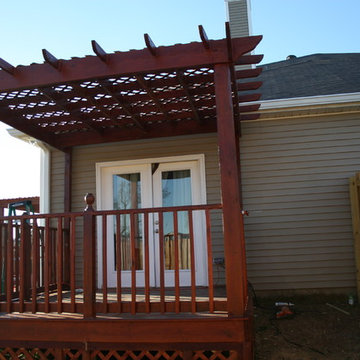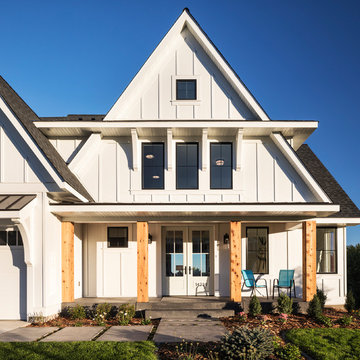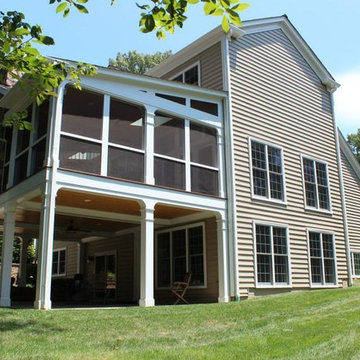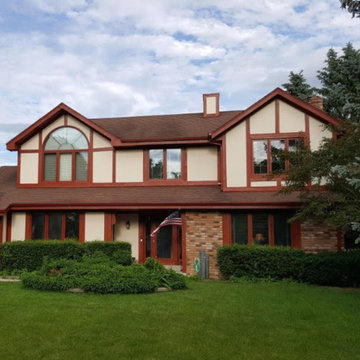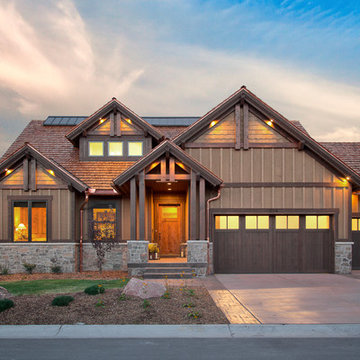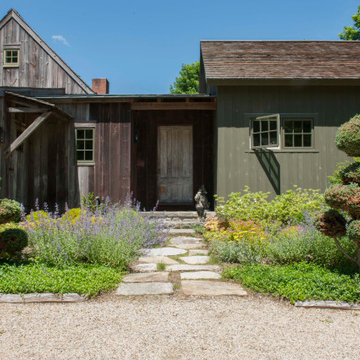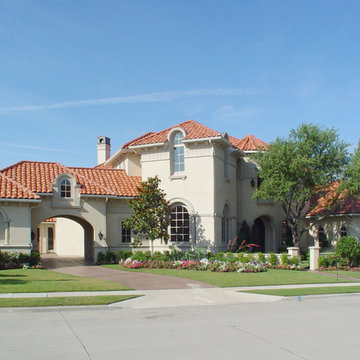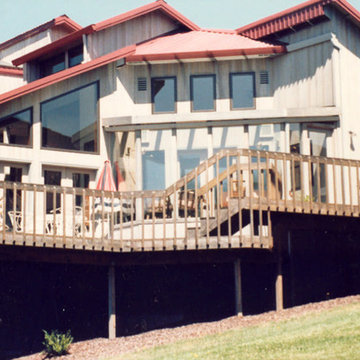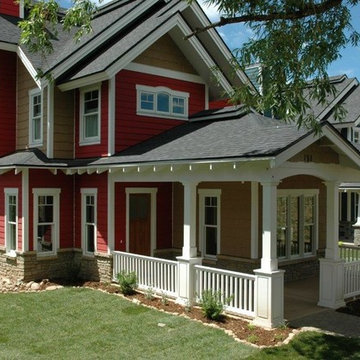Exterior Home Ideas
Refine by:
Budget
Sort by:Popular Today
18441 - 18460 of 1,480,411 photos
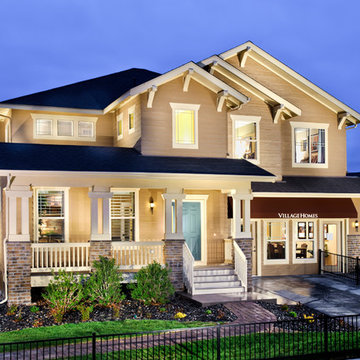
The 3,174 sq. ft. Lynwood offers 3 bedrooms, 3 ½ bathrooms, study and formal dining room. The lavish master bedroom includes a retreat, 5-piece master bathroom and a clothes lover’s enormous walk-in closet. If you desire additional space, optional 4th, 5th and 6th bedrooms can be added along with two additional bathrooms, a finished basement, extended kitchen cabinets and a wet bar.
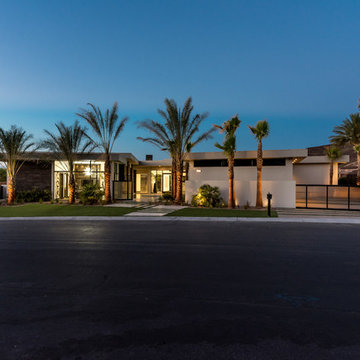
looking at the front door from the courtyard gate
Example of a large trendy white one-story stucco exterior home design in Las Vegas
Example of a large trendy white one-story stucco exterior home design in Las Vegas
Find the right local pro for your project
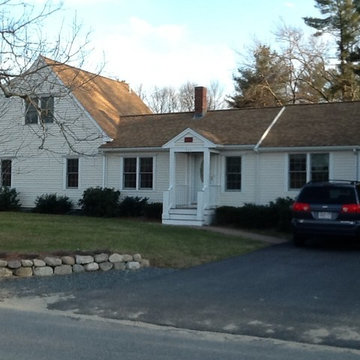
This is an example of a Cape style home that is designed for modern living. It features a wide open floor plan and traditional Cape style built-in units throughout the home.
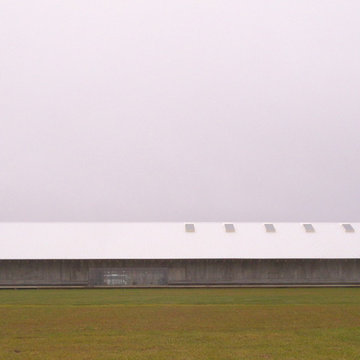
The Parrish Art Museum in Water Mill, New York, designed by Herzog & de Meuron (2012). Photo: John Hill
Trendy exterior home photo in New York
Trendy exterior home photo in New York
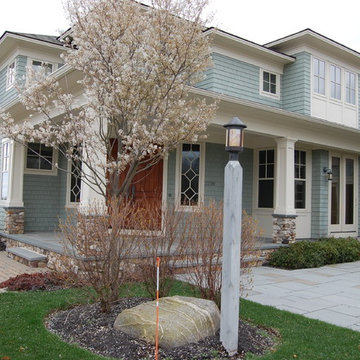
family beach house for large extended family with media room, large open kitchen and family room, custom alder wood trim throughout, with easy access to the beach via bluestone patio
southwick construction inc
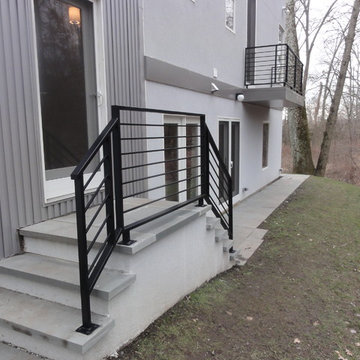
Exterior residential Contemporary metal railing made by Capozzoli Stairworks. Please visit our website www.thecapo.us or contact us at 609-635-1265 for more information about our products.
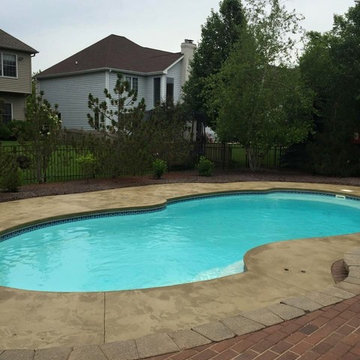
Skip-Trowel-Dessert-Beige-Pool-Deck
Exterior home idea in Chicago
Exterior home idea in Chicago
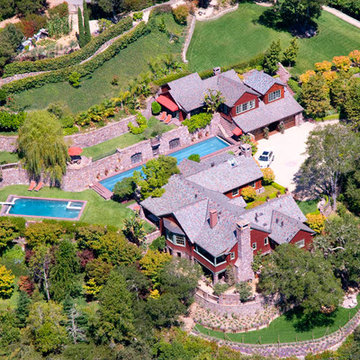
A seamless combination of traditional with contemporary design elements. This elegant, approx. 1.7 acre view estate is located on Ross's premier address. Every detail has been carefully and lovingly created with design and renovations completed in the past 12 months by the same designer that created the property for Google's founder. With 7 bedrooms and 8.5 baths, this 7200 sq. ft. estate home is comprised of a main residence, large guesthouse, studio with full bath, sauna with full bath, media room, wine cellar, professional gym, 2 saltwater system swimming pools and 3 car garage. With its stately stance, 41 Upper Road appeals to those seeking to make a statement of elegance and good taste and is a true wonderland for adults and kids alike. 71 Ft. lap pool directly across from breakfast room and family pool with diving board. Chef's dream kitchen with top-of-the-line appliances, over-sized center island, custom iron chandelier and fireplace open to kitchen and dining room.
Formal Dining Room Open kitchen with adjoining family room, both opening to outside and lap pool. Breathtaking large living room with beautiful Mt. Tam views.
Master Suite with fireplace and private terrace reminiscent of Montana resort living. Nursery adjoining master bath. 4 additional bedrooms on the lower level, each with own bath. Media room, laundry room and wine cellar as well as kids study area. Extensive lawn area for kids of all ages. Organic vegetable garden overlooking entire property.
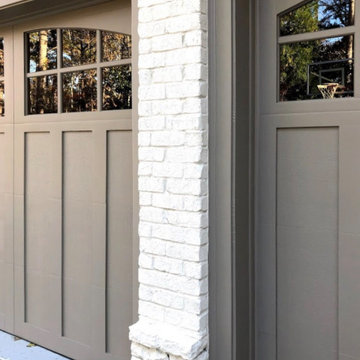
This house was updated with paint, using Romabio Masonry Paint & Benjamin Moore
Inspiration for a large craftsman white three-story brick exterior home remodel in Atlanta with a shingle roof
Inspiration for a large craftsman white three-story brick exterior home remodel in Atlanta with a shingle roof
Exterior Home Ideas
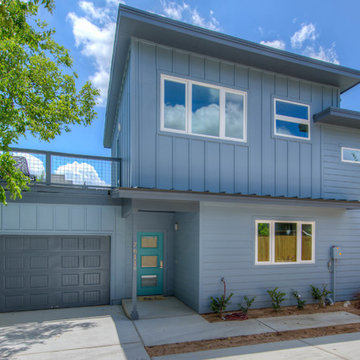
- Design by Jeff Overman at Overman Custom Design
www.austinhomedesigner.com
Email - joverman[@]austin.rr.com
Instagram- @overmancustomdesign
-Builder and Real Estate Agent, Charlotte Aceituno at Pura Vida LLC
Email - charlotteaceituno[@]gmail.com
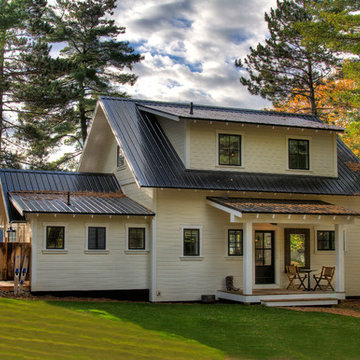
Mountain style beige two-story exterior home photo in Minneapolis with a metal roof
923






