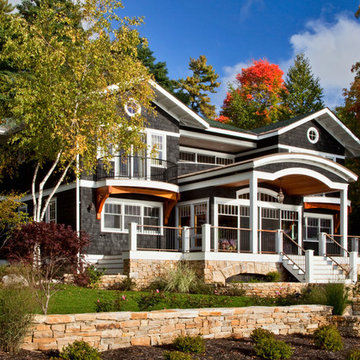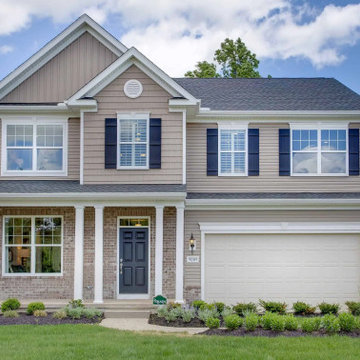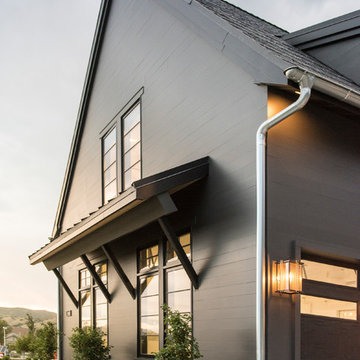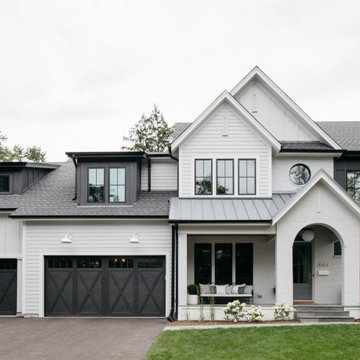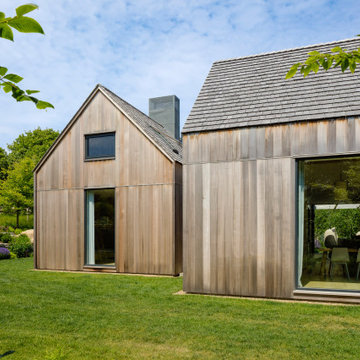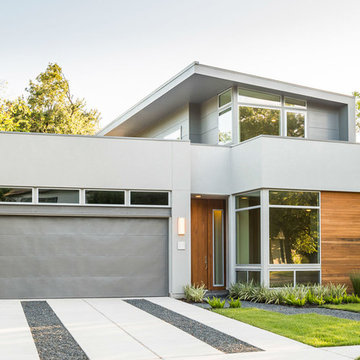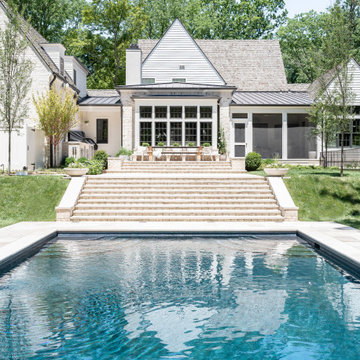Exterior Home Ideas
Refine by:
Budget
Sort by:Popular Today
4781 - 4800 of 1,479,676 photos
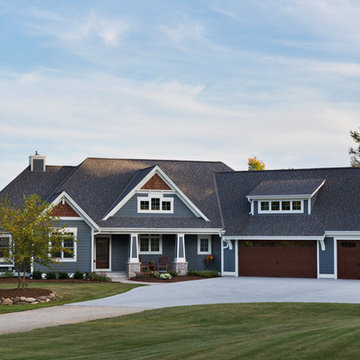
Custom design Craftsman style split bedroom ranch with bonus room build out over the garage sided with LP Smartside Diamond Kote color Smoky Ash. Welcoming covered porch with pillars and stained Shaker gable accents to match the wood tone long panel garage doors and front entry door. Roof in CertainTeed Landmark shingles in Driftwood color. (Ryan Hainey)
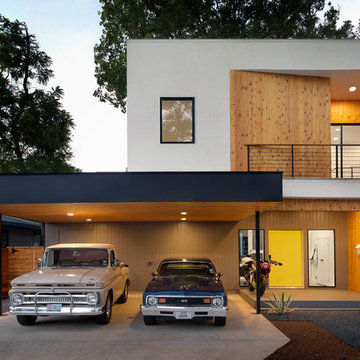
Balanced shade, dappled sunlight, and tree canopy views are the basis of the 518 Sacramento Drive house design. The entry is on center with the lot’s primary Live Oak tree, and each interior space has a unique relationship to this central element.
Composed of crisply-detailed, considered materials, surfaces and finishes, the home is a balance of sophistication and restraint. The two-story massing is designed to allow for a bold yet humble street presence, while each single-story wing extends through the site, forming intimate outdoor and indoor spaces.
Photo: Brian Mihealsick
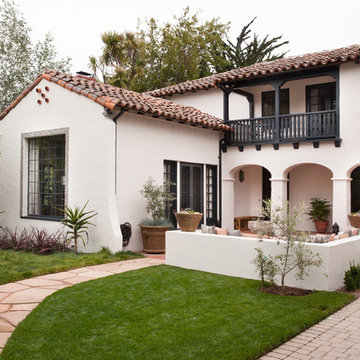
Julie Mikos Photography
Inspiration for a mid-sized timeless white two-story stucco exterior home remodel in San Francisco with a tile roof
Inspiration for a mid-sized timeless white two-story stucco exterior home remodel in San Francisco with a tile roof
Find the right local pro for your project
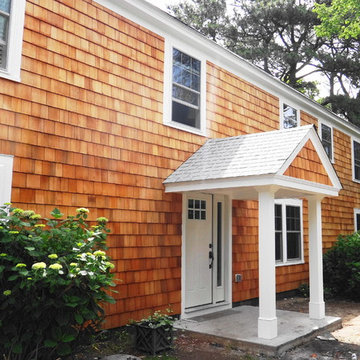
As part of a larger project, Boardwalk Builders’ exterior facelift created a first floor entry and guest bedroom from what had been a partially-enclosed garage. New windows, western red cedar shingle siding, a re-centered entry door and added entry porch all served to transform a summer house to a year-round home.
Boardwalk Builders, Rehoboth Beach, DE
www.boardwalkbuilders.com
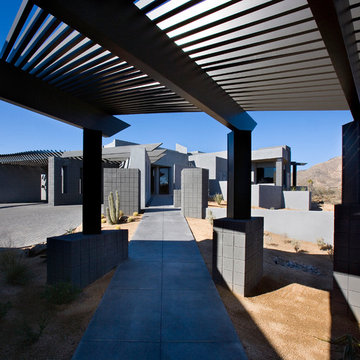
Modern house with drought tolerant landscaping and trellis.
Architect: Urban Design Associates
Builder: RS Homes
Interior Designer: Tamm Jasper Interiors
Photo Credit: Dino Tonn
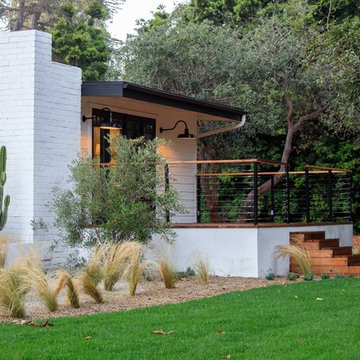
A traditional Malibu Ranch house needed a complete remodel.
“This house was left in a very bad condition when the new owners called me to remodel it. Abandoned for several years and untouched, it was the perfect canvas to start new and fresh!”
The result is amazing, light bounces through the house, the large french doors gives an indoor-outdoor feeling and let the new inhabitants enjoy the view.

Spacecrafting Photography
Example of a mid-sized classic white two-story mixed siding exterior home design in Minneapolis with a mixed material roof
Example of a mid-sized classic white two-story mixed siding exterior home design in Minneapolis with a mixed material roof
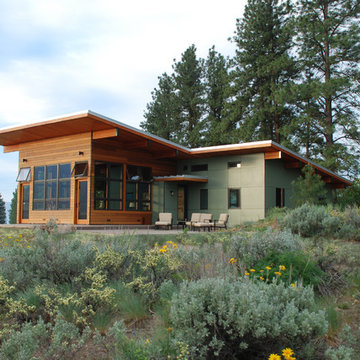
Exterior looking southwest at Hardie panels, cedar rain screen siding, and wood glulam beams. Generous windows in the greatroom provide passive solar heating in the winter months, while deep roof overhangs provide protection from solar gain in the summer months. Photo: William Sarjeant
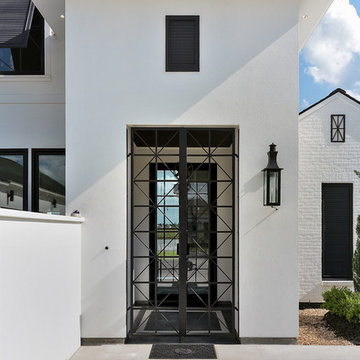
Example of a large minimalist white two-story brick exterior home design in New Orleans with a shingle roof
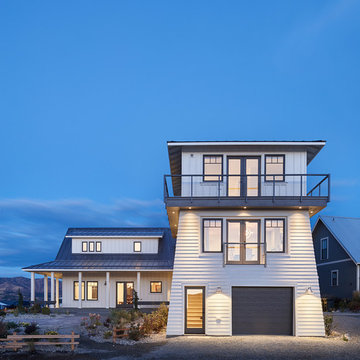
Example of a mid-sized beach style white two-story wood exterior home design in Seattle with a shingle roof
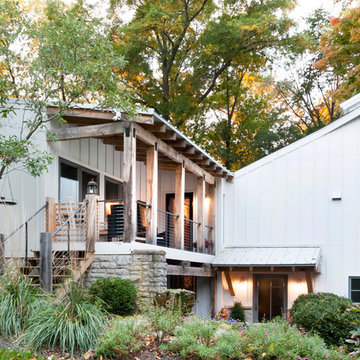
Sponsored
Westerville, OH
T. Walton Carr, Architects
Franklin County's Preferred Architectural Firm | Best of Houzz Winner
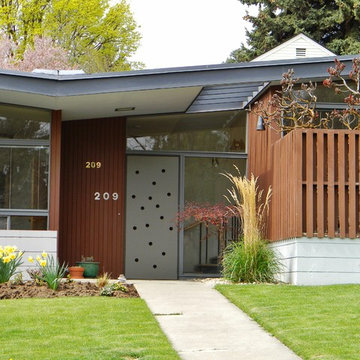
Photo Credit: Kimberley Bryan © 2013 Houzz
Inspiration for a mid-century modern exterior home remodel in Seattle
Inspiration for a mid-century modern exterior home remodel in Seattle
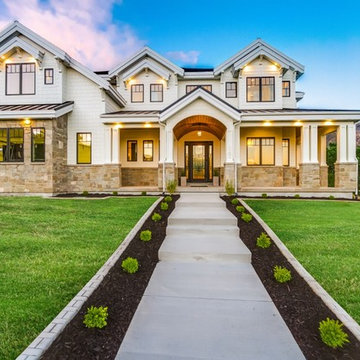
Zachary Molino
Large farmhouse white two-story concrete fiberboard exterior home idea in Salt Lake City
Large farmhouse white two-story concrete fiberboard exterior home idea in Salt Lake City
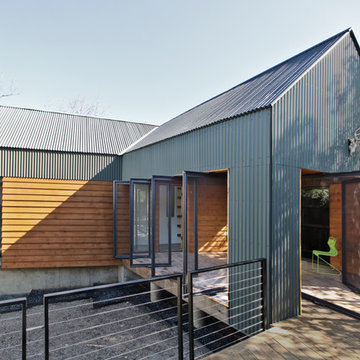
Jose Minguell
Inspiration for a contemporary wood exterior home remodel in Austin
Inspiration for a contemporary wood exterior home remodel in Austin
Exterior Home Ideas

Sponsored
Westerville, OH
T. Walton Carr, Architects
Franklin County's Preferred Architectural Firm | Best of Houzz Winner
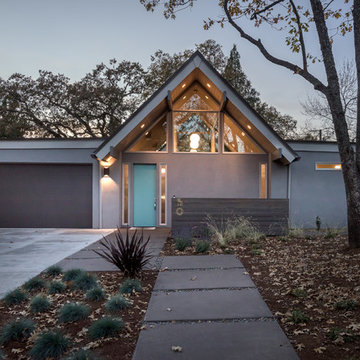
Jesse Smith
Example of a large 1960s gray one-story stucco exterior home design in Portland with a shingle roof
Example of a large 1960s gray one-story stucco exterior home design in Portland with a shingle roof
240






