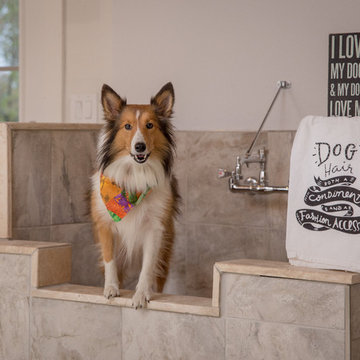Utility Room Ideas
Refine by:
Budget
Sort by:Popular Today
1241 - 1260 of 12,328 photos
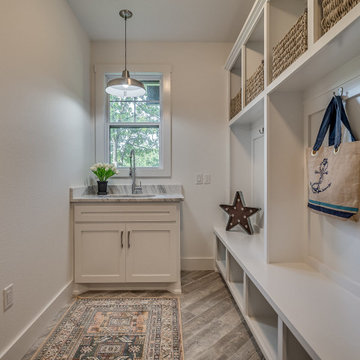
Laundry room with mud lockers and sink
Mid-sized arts and crafts galley ceramic tile and gray floor utility room photo with an undermount sink, shaker cabinets, white cabinets, quartzite countertops, a side-by-side washer/dryer and white countertops
Mid-sized arts and crafts galley ceramic tile and gray floor utility room photo with an undermount sink, shaker cabinets, white cabinets, quartzite countertops, a side-by-side washer/dryer and white countertops
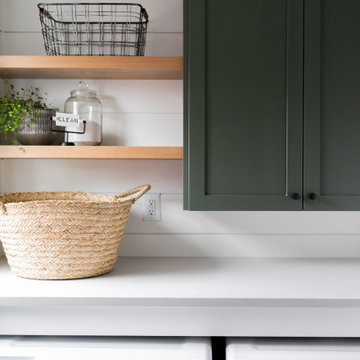
Mid-sized farmhouse galley ceramic tile and gray floor utility room photo in Portland with shaker cabinets, green cabinets, quartz countertops, white walls, a side-by-side washer/dryer and gray countertops
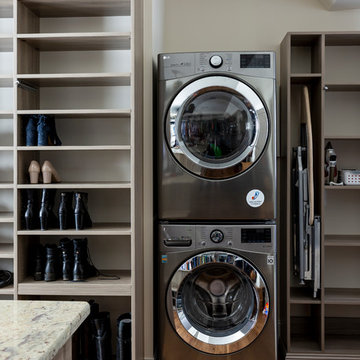
Photo by Jim Schmid Photography
Utility room - large country medium tone wood floor and brown floor utility room idea in Charlotte with open cabinets, light wood cabinets, marble countertops, a stacked washer/dryer and multicolored countertops
Utility room - large country medium tone wood floor and brown floor utility room idea in Charlotte with open cabinets, light wood cabinets, marble countertops, a stacked washer/dryer and multicolored countertops
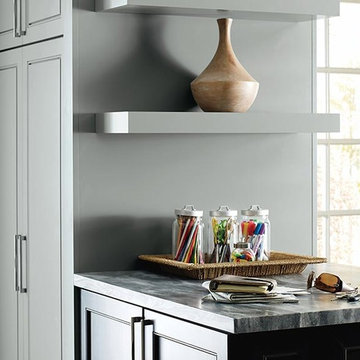
Inspiration for a transitional gray floor utility room remodel with flat-panel cabinets, gray cabinets, gray walls and gray countertops
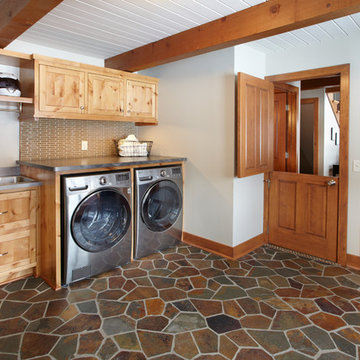
Example of a large transitional single-wall slate floor utility room design in Minneapolis with an utility sink, flat-panel cabinets, light wood cabinets, laminate countertops, white walls and a side-by-side washer/dryer
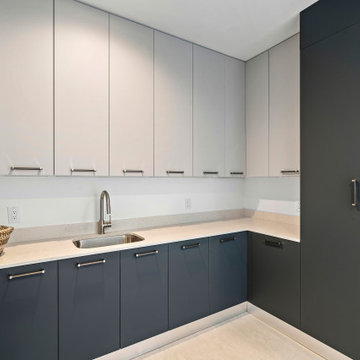
Mudroom designed By Darash with White Matte Opaque Fenix cabinets anti-scratch material, with handles, white countertop drop-in sink, high arc faucet, black and white modern style.
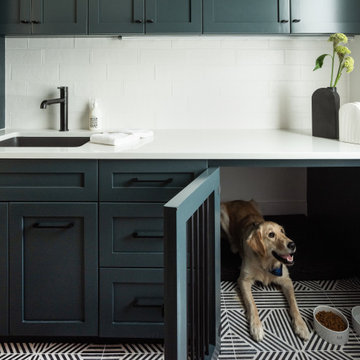
Galley utility room photo in Austin with a drop-in sink, blue cabinets, white backsplash, white walls and white countertops
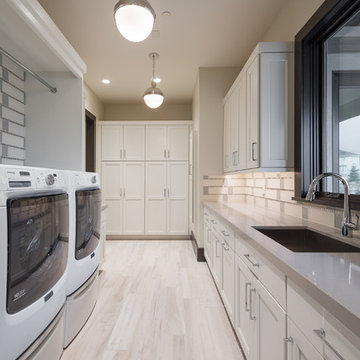
Amazing laundry room with extensive storage. Cabinets and Countertops by Chris and Dick's, Salt Lake City, Utah.
Design: Sita Montgomery Interiors
Build: Cameo Homes
Cabinets: Master Brands
Countertops: Granite
Paint: Benjamin Moore
Photo: Lucy Call
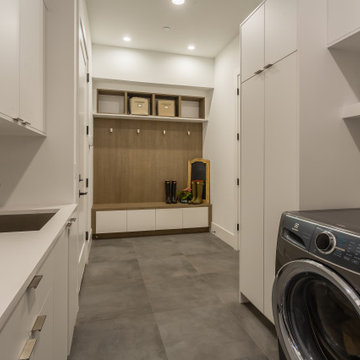
Example of a minimalist u-shaped ceramic tile and gray floor utility room design in Seattle with an undermount sink, flat-panel cabinets, white cabinets, quartz countertops, white walls, a side-by-side washer/dryer and white countertops
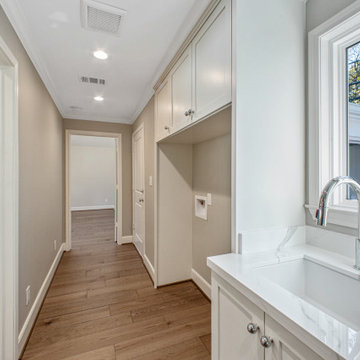
Mid-sized arts and crafts galley utility room photo in Houston with shaker cabinets, white cabinets and solid surface countertops

Utility room - large french country u-shaped porcelain tile and gray floor utility room idea in Houston with an undermount sink, raised-panel cabinets, white cabinets, beige backsplash, porcelain backsplash, gray walls, a side-by-side washer/dryer and brown countertops
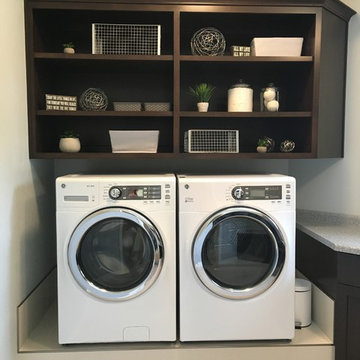
Mid-sized elegant l-shaped beige floor utility room photo in Other with a drop-in sink, shaker cabinets, dark wood cabinets, beige walls, a side-by-side washer/dryer and gray countertops
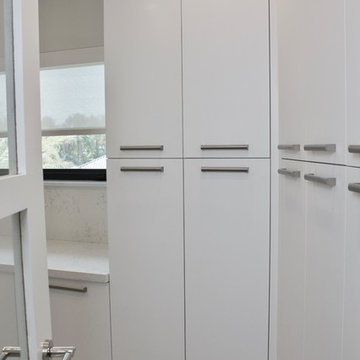
The laundry room demand function and storage, and both of those goals were accomplished in this design. The white acrylic cabinets and quartz tops give a fresh, clean feel to the room. The 3 inch thick floating shelves that wrap around the corner of the room add a modern edge and the over sized hardware continues the contemporary feel. The room is slightly warmed with the cool grey marble floors. There is extra space for storage in the pantry wall and ample countertop space for folding.
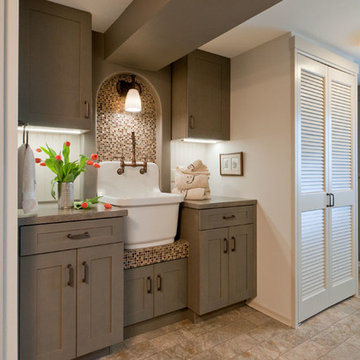
Design and Remodel by Trisa & Co. Interior Design and Pantry and Latch.
Eric Neurath Photography, Styled by Trisa Katsikapes,
Small arts and crafts galley vinyl floor utility room photo in Seattle with a farmhouse sink, shaker cabinets, gray cabinets, gray walls and a stacked washer/dryer
Small arts and crafts galley vinyl floor utility room photo in Seattle with a farmhouse sink, shaker cabinets, gray cabinets, gray walls and a stacked washer/dryer
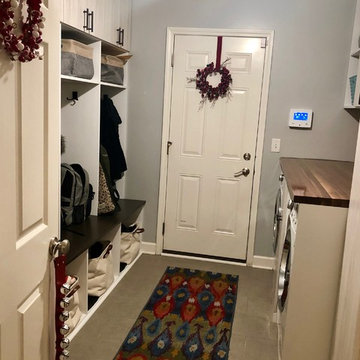
Christie Share
Example of a mid-sized transitional galley gray floor utility room design in Chicago with flat-panel cabinets, light wood cabinets, gray walls, a side-by-side washer/dryer and brown countertops
Example of a mid-sized transitional galley gray floor utility room design in Chicago with flat-panel cabinets, light wood cabinets, gray walls, a side-by-side washer/dryer and brown countertops

Large urban galley ceramic tile, white floor and brick wall utility room photo in Chicago with a farmhouse sink, shaker cabinets, distressed cabinets, quartz countertops, gray backsplash, brick backsplash, white walls and white countertops
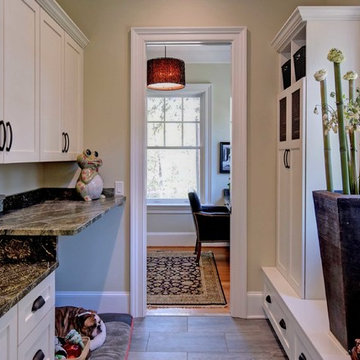
Photo Credits: ARC Imaging
The beautiful flower arrangements were provided by the Hampton Roads Garden Club when the home was on tour during Virginia's Historic Garden Week in 2015.

Inspiration for a small timeless u-shaped terra-cotta tile and multicolored floor utility room remodel in Chicago with an undermount sink, open cabinets, white cabinets, solid surface countertops, white walls, a side-by-side washer/dryer and white countertops
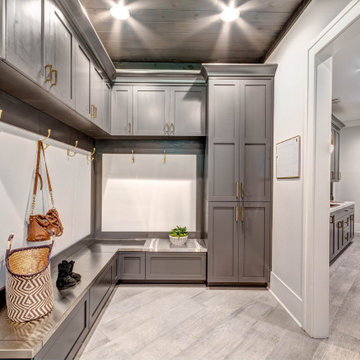
Example of a huge arts and crafts galley porcelain tile, gray floor and wood ceiling utility room design in Atlanta with a drop-in sink, shaker cabinets, gray cabinets, laminate countertops, gray walls, a side-by-side washer/dryer and white countertops
Utility Room Ideas
63






