Utility Room Ideas
Refine by:
Budget
Sort by:Popular Today
1221 - 1240 of 12,328 photos
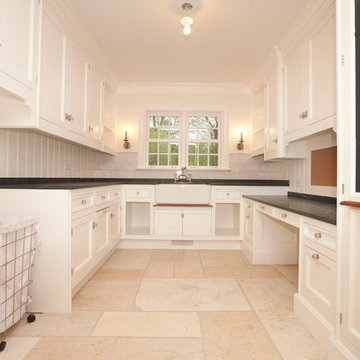
After Remodel
Example of a large classic u-shaped travertine floor utility room design in Chicago with a farmhouse sink, white cabinets, beige walls, a concealed washer/dryer and recessed-panel cabinets
Example of a large classic u-shaped travertine floor utility room design in Chicago with a farmhouse sink, white cabinets, beige walls, a concealed washer/dryer and recessed-panel cabinets
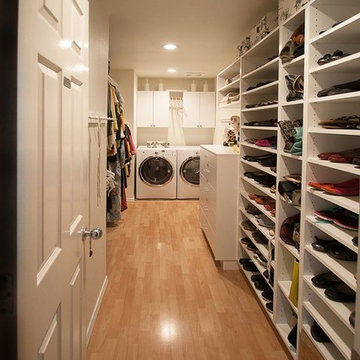
Huge trendy u-shaped light wood floor utility room photo in Boise with flat-panel cabinets, white cabinets and white walls
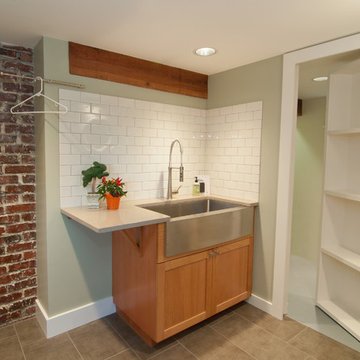
Photography: Dawn Fast AKBD, R4 Construction
Inspiration for a craftsman utility room remodel in Seattle with light wood cabinets, granite countertops, green walls and a stacked washer/dryer
Inspiration for a craftsman utility room remodel in Seattle with light wood cabinets, granite countertops, green walls and a stacked washer/dryer
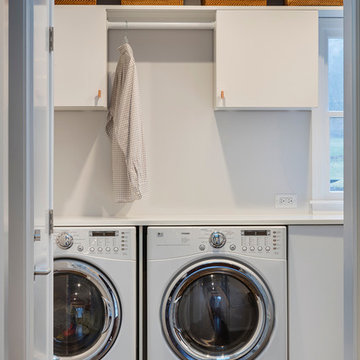
Photos by Bob Greenspan Photography
Utility room - small contemporary single-wall dark wood floor utility room idea in Kansas City with white cabinets, flat-panel cabinets, solid surface countertops, white walls and a side-by-side washer/dryer
Utility room - small contemporary single-wall dark wood floor utility room idea in Kansas City with white cabinets, flat-panel cabinets, solid surface countertops, white walls and a side-by-side washer/dryer
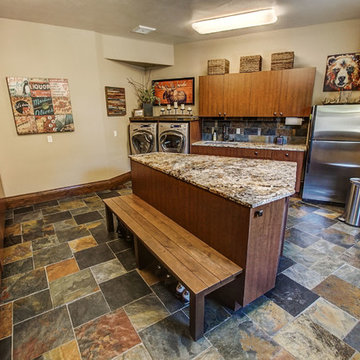
Inspiration for a large rustic galley slate floor and multicolored floor utility room remodel in Boise with an undermount sink, flat-panel cabinets, granite countertops, beige walls, a side-by-side washer/dryer, brown countertops and dark wood cabinets
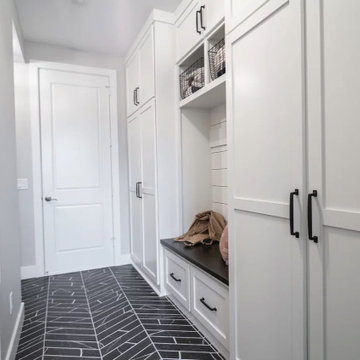
Alongside Tschida Construction and Pro Design Custom Cabinetry, we upgraded a new build to maximum function and magazine worthy style. Changing swinging doors to pocket, stacking laundry units, and doing closed cabinetry options really made the space seem as though it doubled.
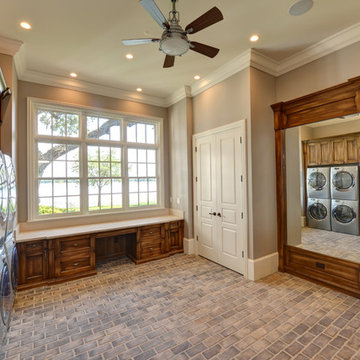
Example of a large farmhouse u-shaped brick floor utility room design in Orlando with marble countertops, gray walls, a side-by-side washer/dryer, recessed-panel cabinets and medium tone wood cabinets

Kirsten Sessions Photography
Example of a large arts and crafts galley vinyl floor utility room design in Phoenix with an undermount sink, shaker cabinets, white cabinets, quartz countertops, a side-by-side washer/dryer and white walls
Example of a large arts and crafts galley vinyl floor utility room design in Phoenix with an undermount sink, shaker cabinets, white cabinets, quartz countertops, a side-by-side washer/dryer and white walls
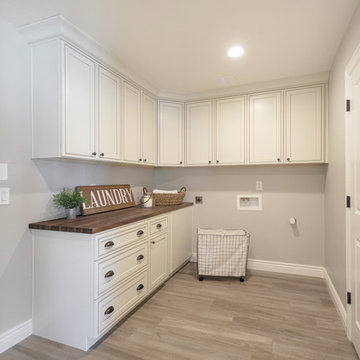
Inspiration for a mid-sized farmhouse l-shaped porcelain tile and brown floor utility room remodel in Phoenix with recessed-panel cabinets, white cabinets, wood countertops, gray walls, a side-by-side washer/dryer and brown countertops
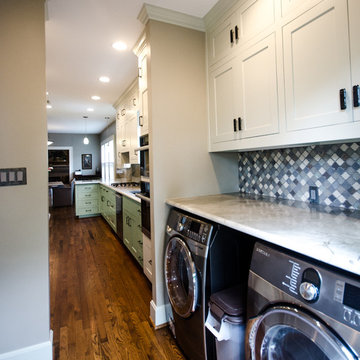
Lindsay Hames
Inspiration for a large transitional l-shaped medium tone wood floor and brown floor utility room remodel in Dallas with ceramic backsplash, an undermount sink, shaker cabinets, quartzite countertops, a side-by-side washer/dryer and white cabinets
Inspiration for a large transitional l-shaped medium tone wood floor and brown floor utility room remodel in Dallas with ceramic backsplash, an undermount sink, shaker cabinets, quartzite countertops, a side-by-side washer/dryer and white cabinets
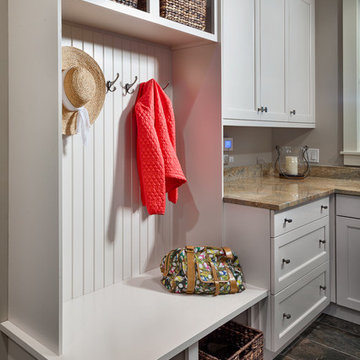
http://www.pickellbuilders.com. Cabinetry is Brookhaven Edgemont recessed door with lace finish on maple. Granite countertop is Kashmir Gold with 4" backsplash and eased edge. Java Lava porcelain floor tile. Photo by Paul Schlismann.
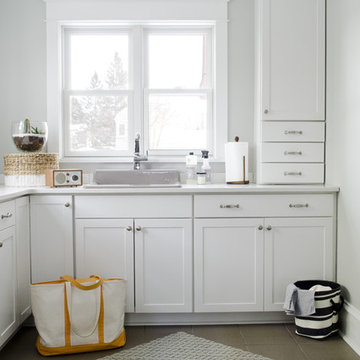
Aristokraft Winstead door style in white provides a refreshing welcome in this #mudroom.
Large transitional l-shaped ceramic tile utility room photo in Other with shaker cabinets, white cabinets and white walls
Large transitional l-shaped ceramic tile utility room photo in Other with shaker cabinets, white cabinets and white walls
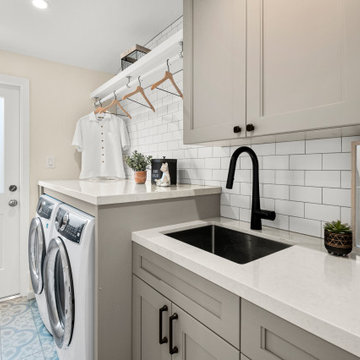
The laundry room was a major transformation that needed to occur, once a dark and gloomy dungeon is now a bright, and whimsical room that would make anyone be happy, doing the household chore of laundry. The Havana Ornate Silver tile flooring and Ice White backsplash tile translated nicely against the custom cabinetry. To accommodate the newest furriest member of the family, a hidden custom litter box pull-out was included in the cabinetry and cute cat door that would allow the new kitten to get in and out through its very own passageway.
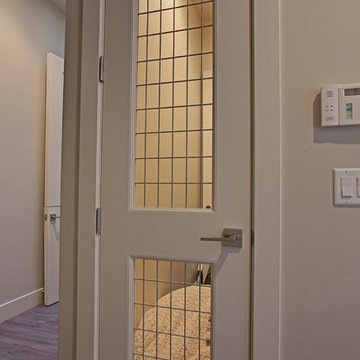
The laundry room is dual purpose in this renovation. Along with washing the clothes you can wash the dog and use the closet as a kennel. This home has an amazing flooring product called LVT, Luxury commerical grade vinyl.
Interior Design by Georgia George.
Karan Thompson Photography
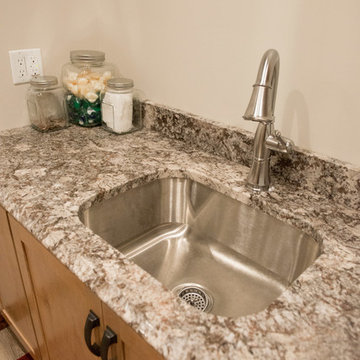
The detail of alder wood with our custom Antique White stained finish.
Mandi B Photography
Large mountain style u-shaped laminate floor utility room photo in Other with an undermount sink, shaker cabinets, light wood cabinets, granite countertops, white walls, a side-by-side washer/dryer and multicolored countertops
Large mountain style u-shaped laminate floor utility room photo in Other with an undermount sink, shaker cabinets, light wood cabinets, granite countertops, white walls, a side-by-side washer/dryer and multicolored countertops
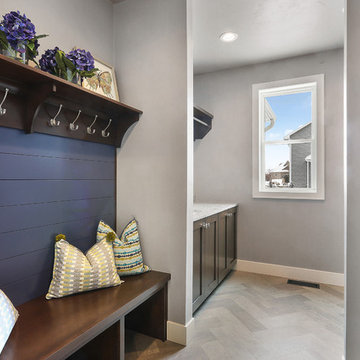
Tailor your coat hook area with a painted blue shiplap wall.
Photo by Fotosold
Inspiration for a farmhouse galley utility room remodel in Other with an undermount sink, shaker cabinets, blue cabinets, gray walls and a side-by-side washer/dryer
Inspiration for a farmhouse galley utility room remodel in Other with an undermount sink, shaker cabinets, blue cabinets, gray walls and a side-by-side washer/dryer
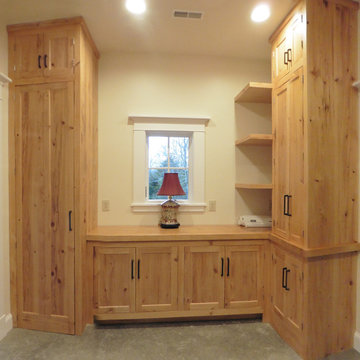
Carpenter Seth Mason site built pantry/laundry room cabinets of salvaged wood collected by the Owner and stored in her barn. Brook closet on the left. countertop of salvaged maple for microwave and miscellaneous kitchen appliance storage and pantry cabinets for food and equipment storage. Floors are natural concrete.
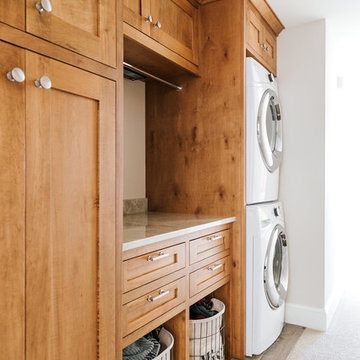
Utility room - mid-sized transitional single-wall ceramic tile and beige floor utility room idea in Minneapolis with shaker cabinets, medium tone wood cabinets, quartzite countertops, beige walls and a stacked washer/dryer
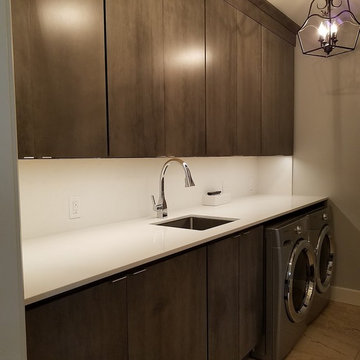
Great way to hide water shut off.
Inspiration for a mid-sized contemporary single-wall porcelain tile and beige floor utility room remodel in Chicago with an undermount sink, flat-panel cabinets, gray cabinets, a side-by-side washer/dryer, quartz countertops, beige walls and white countertops
Inspiration for a mid-sized contemporary single-wall porcelain tile and beige floor utility room remodel in Chicago with an undermount sink, flat-panel cabinets, gray cabinets, a side-by-side washer/dryer, quartz countertops, beige walls and white countertops
Utility Room Ideas
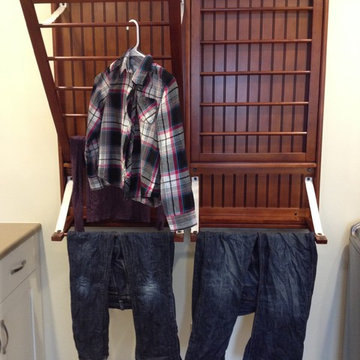
Mid-sized transitional l-shaped utility room photo in Other with an undermount sink, shaker cabinets, white cabinets, quartz countertops, beige walls and a side-by-side washer/dryer
62





